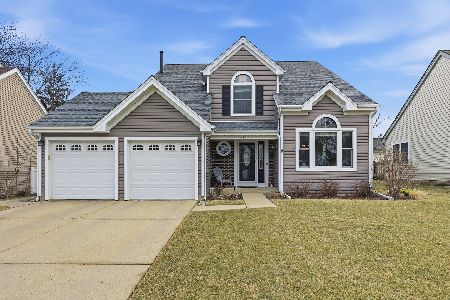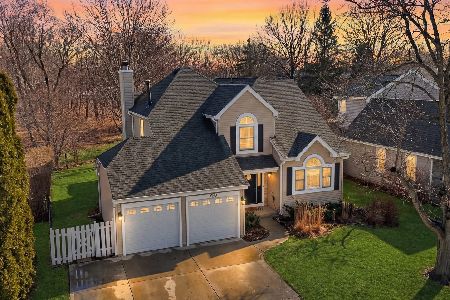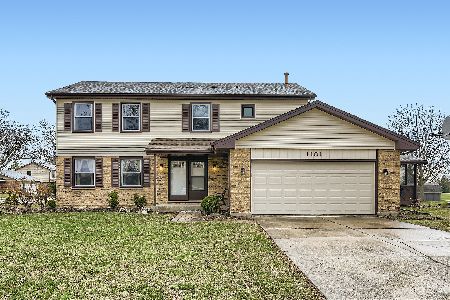1101 Carriage Lane, Schaumburg, Illinois 60193
$353,000
|
Sold
|
|
| Status: | Closed |
| Sqft: | 2,351 |
| Cost/Sqft: | $157 |
| Beds: | 4 |
| Baths: | 4 |
| Year Built: | 1982 |
| Property Taxes: | $9,208 |
| Days On Market: | 4786 |
| Lot Size: | 0,00 |
Description
Totally updated!!! Brand new carpet. New Kitchen includes cabinets, granite counters, SS appliances, Master Bath, windows, Hardwood floors, crown molding, can lighting through-out the home all in the last four years. Newer roof, siding in 05. Open kitchen/family room floor plan with mason fireplace. Newer furnace and A/C. Screen porch for summer enjoyment. Full finished basement with half bath. Great location.
Property Specifics
| Single Family | |
| — | |
| Colonial | |
| 1982 | |
| Full | |
| HAMPSHIRE | |
| No | |
| — |
| Cook | |
| Kingsport Village | |
| 0 / Not Applicable | |
| None | |
| Lake Michigan | |
| Public Sewer | |
| 08254571 | |
| 07263060130000 |
Nearby Schools
| NAME: | DISTRICT: | DISTANCE: | |
|---|---|---|---|
|
Grade School
Michael Collins Elementary Schoo |
54 | — | |
|
Middle School
Robert Frost Junior High School |
54 | Not in DB | |
|
High School
J B Conant High School |
211 | Not in DB | |
Property History
| DATE: | EVENT: | PRICE: | SOURCE: |
|---|---|---|---|
| 14 Apr, 2008 | Sold | $333,500 | MRED MLS |
| 13 Mar, 2008 | Under contract | $358,900 | MRED MLS |
| — | Last price change | $364,900 | MRED MLS |
| 19 Nov, 2007 | Listed for sale | $384,900 | MRED MLS |
| 12 Mar, 2013 | Sold | $353,000 | MRED MLS |
| 4 Feb, 2013 | Under contract | $369,999 | MRED MLS |
| 21 Jan, 2013 | Listed for sale | $369,999 | MRED MLS |
| 16 May, 2023 | Sold | $525,000 | MRED MLS |
| 10 Apr, 2023 | Under contract | $495,000 | MRED MLS |
| 6 Apr, 2023 | Listed for sale | $495,000 | MRED MLS |
Room Specifics
Total Bedrooms: 4
Bedrooms Above Ground: 4
Bedrooms Below Ground: 0
Dimensions: —
Floor Type: Carpet
Dimensions: —
Floor Type: Carpet
Dimensions: —
Floor Type: Hardwood
Full Bathrooms: 4
Bathroom Amenities: —
Bathroom in Basement: 1
Rooms: Enclosed Porch
Basement Description: Finished
Other Specifics
| 2 | |
| Concrete Perimeter | |
| Concrete | |
| Porch Screened | |
| Corner Lot,Park Adjacent | |
| 76X112 | |
| — | |
| Full | |
| Bar-Dry, Hardwood Floors, First Floor Laundry | |
| Range, Dishwasher, Refrigerator, Washer, Dryer | |
| Not in DB | |
| Tennis Courts, Sidewalks, Street Lights, Street Paved | |
| — | |
| — | |
| Wood Burning, Attached Fireplace Doors/Screen, Gas Starter |
Tax History
| Year | Property Taxes |
|---|---|
| 2008 | $6,488 |
| 2013 | $9,208 |
| 2023 | $9,691 |
Contact Agent
Nearby Similar Homes
Nearby Sold Comparables
Contact Agent
Listing Provided By
RE/MAX Suburban










