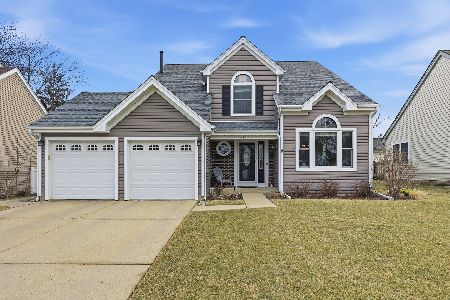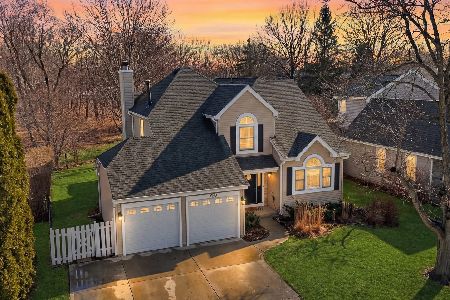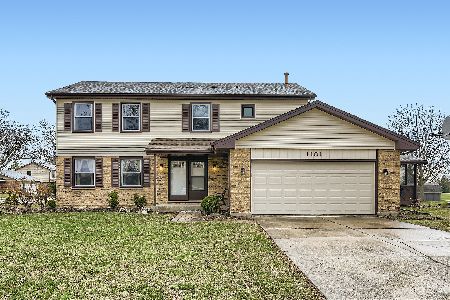1100 Carriage Lane, Schaumburg, Illinois 60193
$390,000
|
Sold
|
|
| Status: | Closed |
| Sqft: | 2,500 |
| Cost/Sqft: | $160 |
| Beds: | 4 |
| Baths: | 4 |
| Year Built: | 1983 |
| Property Taxes: | $8,761 |
| Days On Market: | 3432 |
| Lot Size: | 0,24 |
Description
Highly sought after property in Kingsport Estates. Comfortable, immaculate and practical. SIGNIFICANT kitchen improvements made since originally listed. Rare first floor master bedroom/guest suite with full bathroom. Additional master on second floor with full bath. Professionally landscaped, and very cozy backyard. 2500 sq. ft. of move in ready upper level PLUS an additional 1500 sq. ft. of finished basement and vast storage space. A chip shot from an amazing community park. Conveniently located to Conant High School, Woodfield Mall and access to Rt. 290.
Property Specifics
| Single Family | |
| — | |
| Colonial | |
| 1983 | |
| Full | |
| ASHFIELD | |
| No | |
| 0.24 |
| Cook | |
| Kingsport Estates | |
| 0 / Not Applicable | |
| None | |
| Lake Michigan | |
| Public Sewer | |
| 09360358 | |
| 07263010540000 |
Nearby Schools
| NAME: | DISTRICT: | DISTANCE: | |
|---|---|---|---|
|
Grade School
Michael Collins Elementary Schoo |
54 | — | |
|
Middle School
Robert Frost Junior High School |
54 | Not in DB | |
|
High School
J B Conant High School |
211 | Not in DB | |
Property History
| DATE: | EVENT: | PRICE: | SOURCE: |
|---|---|---|---|
| 20 Dec, 2016 | Sold | $390,000 | MRED MLS |
| 10 Oct, 2016 | Under contract | $399,000 | MRED MLS |
| 6 Oct, 2016 | Listed for sale | $399,000 | MRED MLS |
Room Specifics
Total Bedrooms: 4
Bedrooms Above Ground: 4
Bedrooms Below Ground: 0
Dimensions: —
Floor Type: Carpet
Dimensions: —
Floor Type: Carpet
Dimensions: —
Floor Type: Carpet
Full Bathrooms: 4
Bathroom Amenities: Separate Shower,Double Sink,Garden Tub
Bathroom in Basement: 0
Rooms: Recreation Room,Storage,Utility Room-Lower Level
Basement Description: Partially Finished
Other Specifics
| 2 | |
| Concrete Perimeter | |
| Concrete | |
| Patio | |
| Corner Lot | |
| 85 X 125 | |
| Pull Down Stair,Unfinished | |
| Full | |
| Vaulted/Cathedral Ceilings, Skylight(s), Hardwood Floors, First Floor Bedroom, First Floor Laundry, First Floor Full Bath | |
| Range, Microwave, Dishwasher, Refrigerator, Washer, Dryer, Disposal, Stainless Steel Appliance(s) | |
| Not in DB | |
| Sidewalks, Street Lights, Street Paved | |
| — | |
| — | |
| Wood Burning, Attached Fireplace Doors/Screen, Gas Starter |
Tax History
| Year | Property Taxes |
|---|---|
| 2016 | $8,761 |
Contact Agent
Nearby Similar Homes
Nearby Sold Comparables
Contact Agent
Listing Provided By
Baird & Warner










