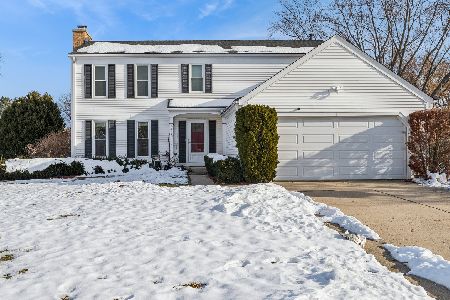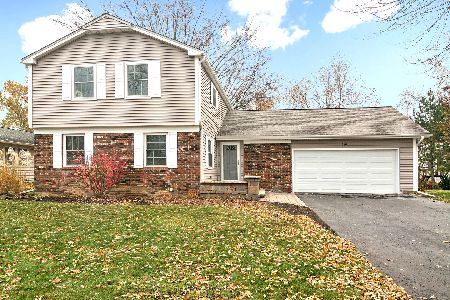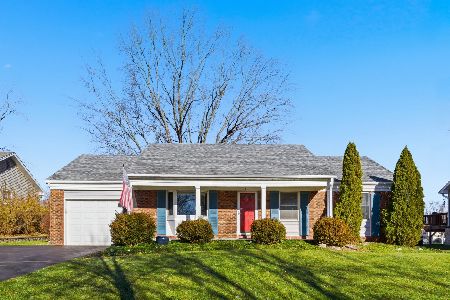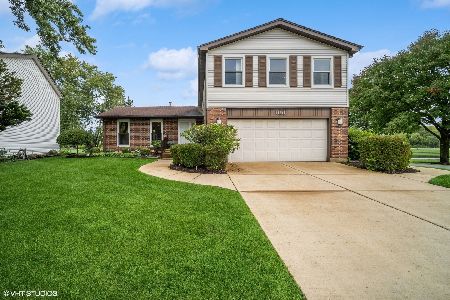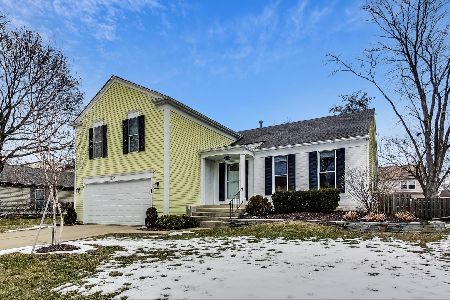1101 Gail Drive, Buffalo Grove, Illinois 60089
$471,500
|
Sold
|
|
| Status: | Closed |
| Sqft: | 2,501 |
| Cost/Sqft: | $184 |
| Beds: | 3 |
| Baths: | 4 |
| Year Built: | 1980 |
| Property Taxes: | $9,450 |
| Days On Market: | 713 |
| Lot Size: | 0,22 |
Description
HIGHEST AND BEST DUE 12PM 1/9/24! Do not miss an opportunity to own a well-maintained corner lot home in coveted Stevenson school district! This large 2500 square foot south facing home features 3 beds / 3.5 baths with an ideal open concept floor plan and hardwood floors throughout. The functional eat in kitchen offers Corian countertops, plenty of cabinets, and newer dishwasher. A gorgeous bay window overlooks the huge fenced in backyard with a concrete patio and beautiful landscaping. The finished basement includes a full bath, wet bar, egress window, surround sound speakers, and sump pump with battery backup. The 2nd floor has spacious bedrooms, full guest bath, and a primary suite with outfitted closets and extra wardrobe storage. Recent updates include a new roof, new gutters, fresh paint, and new AC condenser with 10 year warranty. Located directly across from Green Lake Park that offers a walking path, playground, pavilion, tennis & basketball courts. A gem of Buffalo Grove!
Property Specifics
| Single Family | |
| — | |
| — | |
| 1980 | |
| — | |
| 2 STORY | |
| No | |
| 0.22 |
| Lake | |
| Green Knolls | |
| — / Not Applicable | |
| — | |
| — | |
| — | |
| 11956412 | |
| 15294030120000 |
Nearby Schools
| NAME: | DISTRICT: | DISTANCE: | |
|---|---|---|---|
|
Grade School
Prairie Elementary School |
96 | — | |
|
Middle School
Twin Groves Middle School |
96 | Not in DB | |
|
High School
Adlai E Stevenson High School |
125 | Not in DB | |
Property History
| DATE: | EVENT: | PRICE: | SOURCE: |
|---|---|---|---|
| 31 Jan, 2024 | Sold | $471,500 | MRED MLS |
| 9 Jan, 2024 | Under contract | $459,900 | MRED MLS |
| 6 Jan, 2024 | Listed for sale | $459,900 | MRED MLS |




























Room Specifics
Total Bedrooms: 3
Bedrooms Above Ground: 3
Bedrooms Below Ground: 0
Dimensions: —
Floor Type: —
Dimensions: —
Floor Type: —
Full Bathrooms: 4
Bathroom Amenities: —
Bathroom in Basement: 1
Rooms: —
Basement Description: Finished,Egress Window
Other Specifics
| 2 | |
| — | |
| Concrete | |
| — | |
| — | |
| 9757 | |
| — | |
| — | |
| — | |
| — | |
| Not in DB | |
| — | |
| — | |
| — | |
| — |
Tax History
| Year | Property Taxes |
|---|---|
| 2024 | $9,450 |
Contact Agent
Nearby Similar Homes
Nearby Sold Comparables
Contact Agent
Listing Provided By
Greystone Realty

