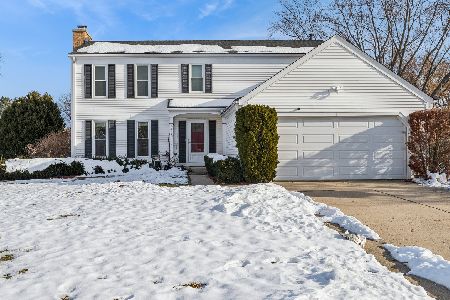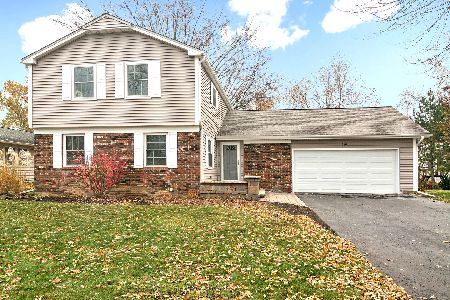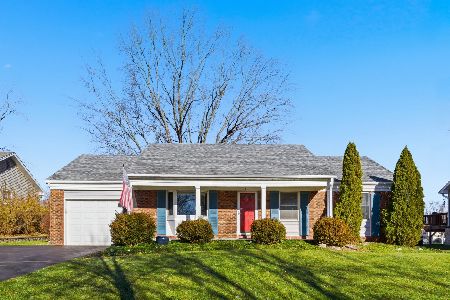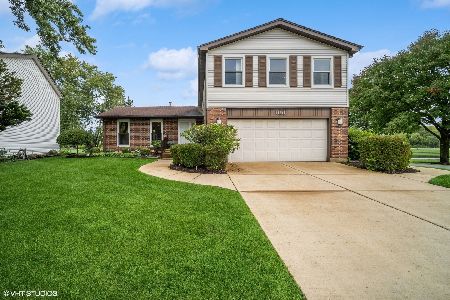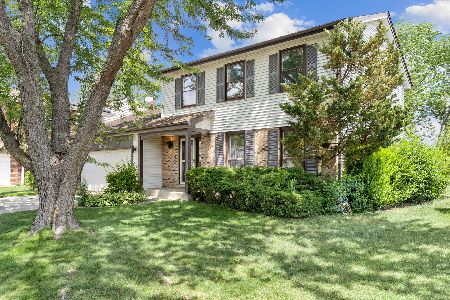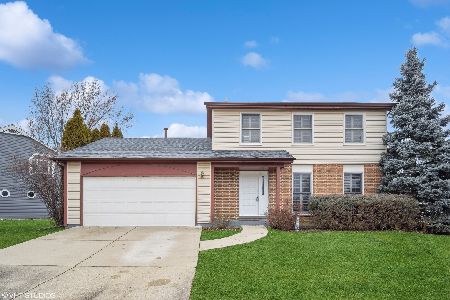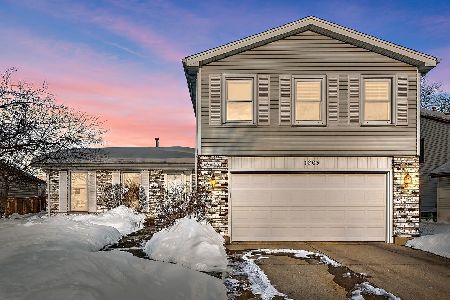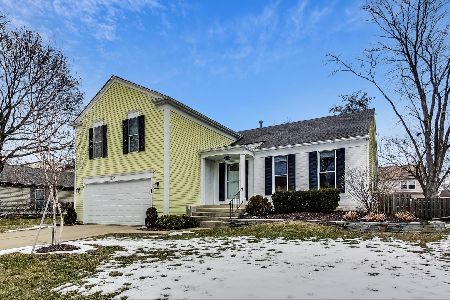1151 Green Knolls Drive, Buffalo Grove, Illinois 60089
$643,500
|
Sold
|
|
| Status: | Closed |
| Sqft: | 2,193 |
| Cost/Sqft: | $293 |
| Beds: | 4 |
| Baths: | 3 |
| Year Built: | 1978 |
| Property Taxes: | $15,813 |
| Days On Market: | 113 |
| Lot Size: | 0,00 |
Description
Welcome to this beautifully maintained split-level home, perfectly positioned to capture stunning views of Green Lake Park's serene lake and lush greenery. As you step inside, you're greeted by a bright, open living space that seamlessly blends comfort and style. The main level features a spacious living room with elegant porcelain flooring, a formal dining area, and a thoughtfully updated eat-in kitchen. The kitchen is a chef's delight, showcasing 42-inch cabinets, sleek quartz countertops, and stainless steel appliances-all overlooking a sunlit family room that opens to your expansive, fenced-in backyard. Outdoor living is just as inviting-with a generous patio, a private green space, and an underground sprinkler system, all framed by picturesque park and lake views. Back inside, the lower level offers a convenient powder room, laundry area, and access to the attached garage, which features durable epoxy flooring. The finished basement, completed in 2023, adds even more versatility to the home. Upstairs, you'll find four generously sized bedrooms, including a spacious primary suite with a walk-in closet and a private bath. A second full bathroom completes the upper level. Located in the highly rated District 96 and Stevenson High School District 125, this move-in-ready gem combines timeless charm with modern upgrades. All that's left to do is move in and make it yours!
Property Specifics
| Single Family | |
| — | |
| — | |
| 1978 | |
| — | |
| — | |
| Yes | |
| — |
| Lake | |
| — | |
| — / Not Applicable | |
| — | |
| — | |
| — | |
| 12457884 | |
| 15294040100000 |
Nearby Schools
| NAME: | DISTRICT: | DISTANCE: | |
|---|---|---|---|
|
High School
Adlai E Stevenson High School |
125 | Not in DB | |
Property History
| DATE: | EVENT: | PRICE: | SOURCE: |
|---|---|---|---|
| 21 Dec, 2023 | Sold | $565,000 | MRED MLS |
| 22 Oct, 2023 | Under contract | $615,000 | MRED MLS |
| 9 Oct, 2023 | Listed for sale | $615,000 | MRED MLS |
| 25 Sep, 2025 | Sold | $643,500 | MRED MLS |
| 31 Aug, 2025 | Under contract | $643,500 | MRED MLS |
| 28 Aug, 2025 | Listed for sale | $643,500 | MRED MLS |
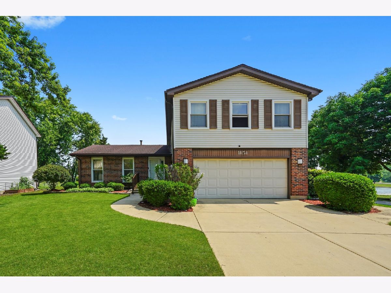
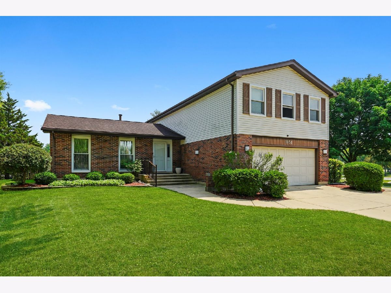
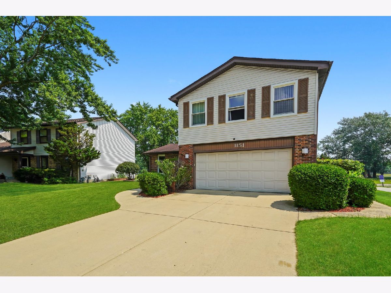
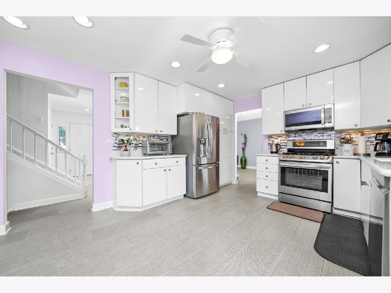
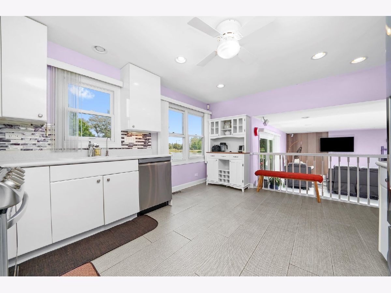
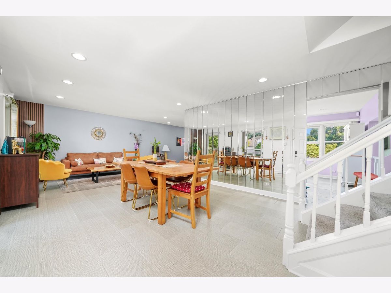
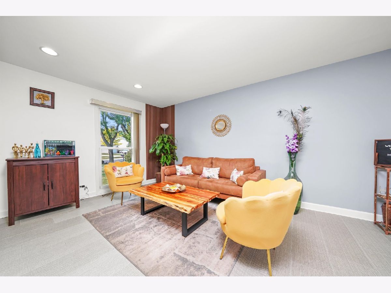
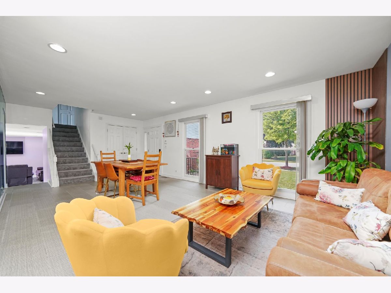
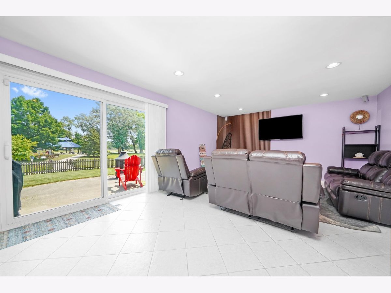
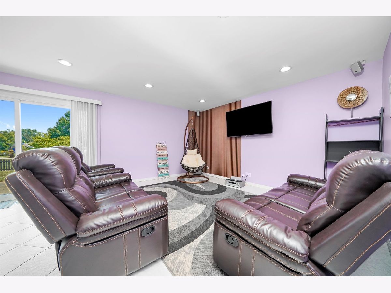
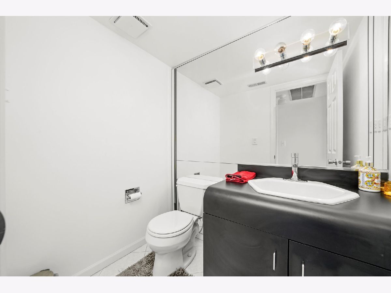
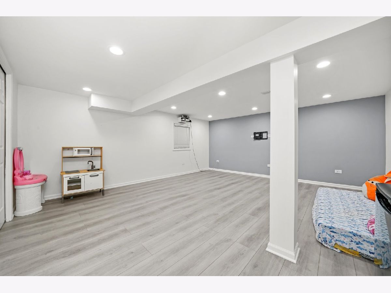
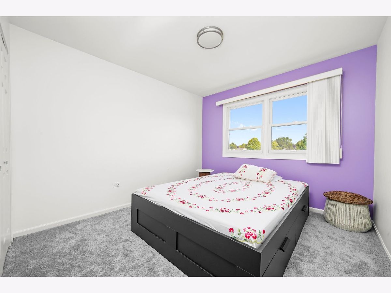
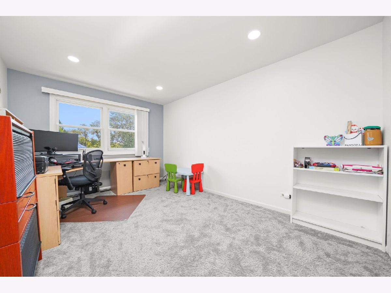
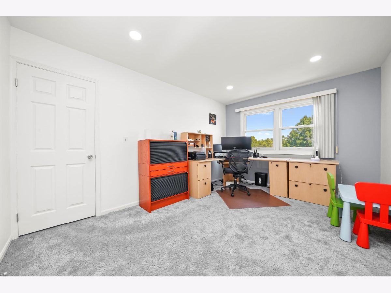
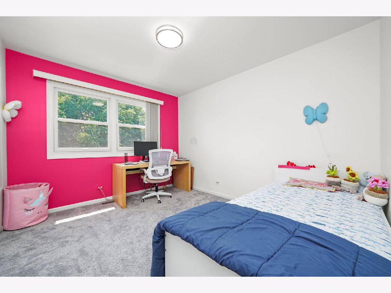
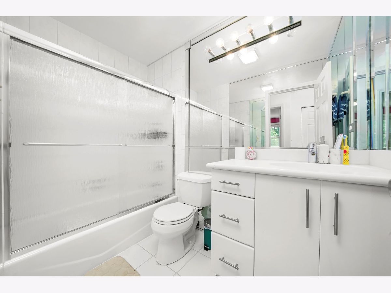
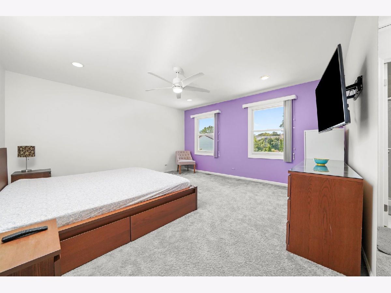
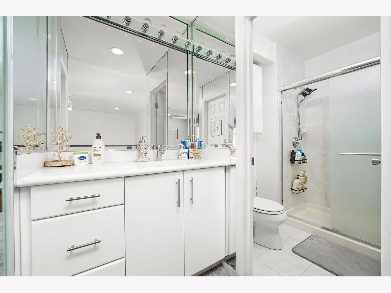
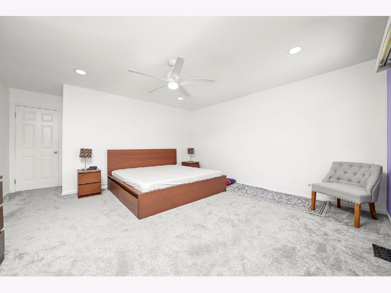
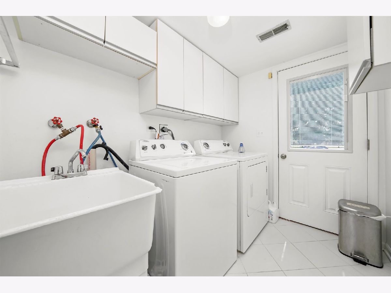
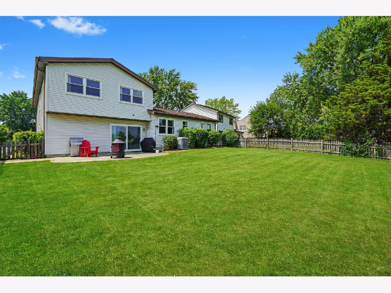
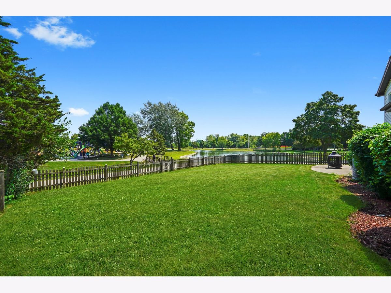
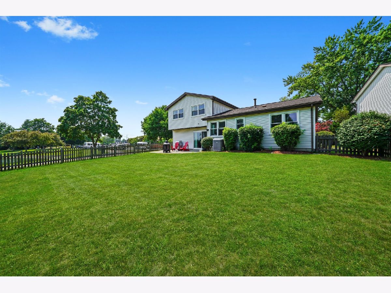
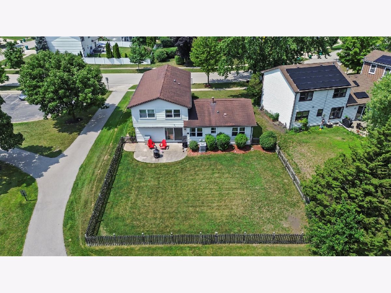
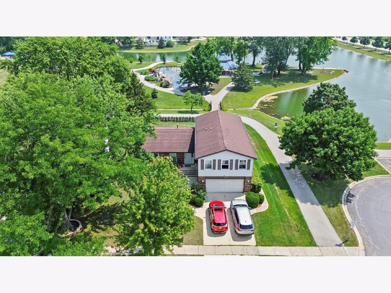
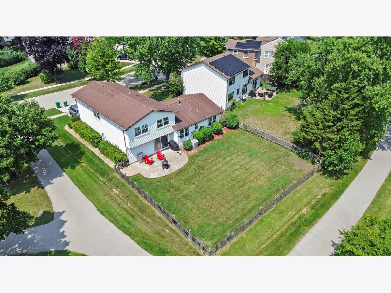
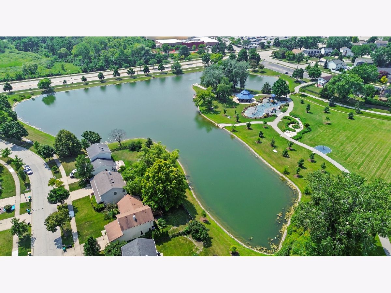
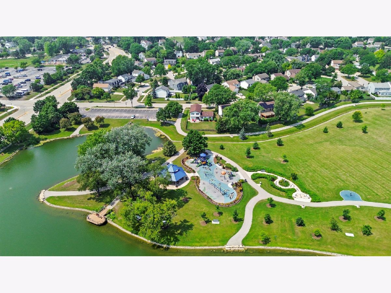
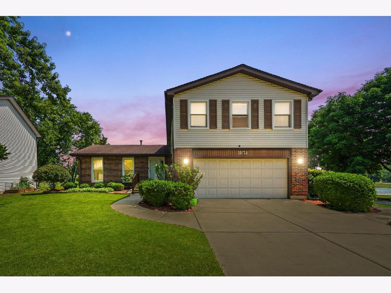
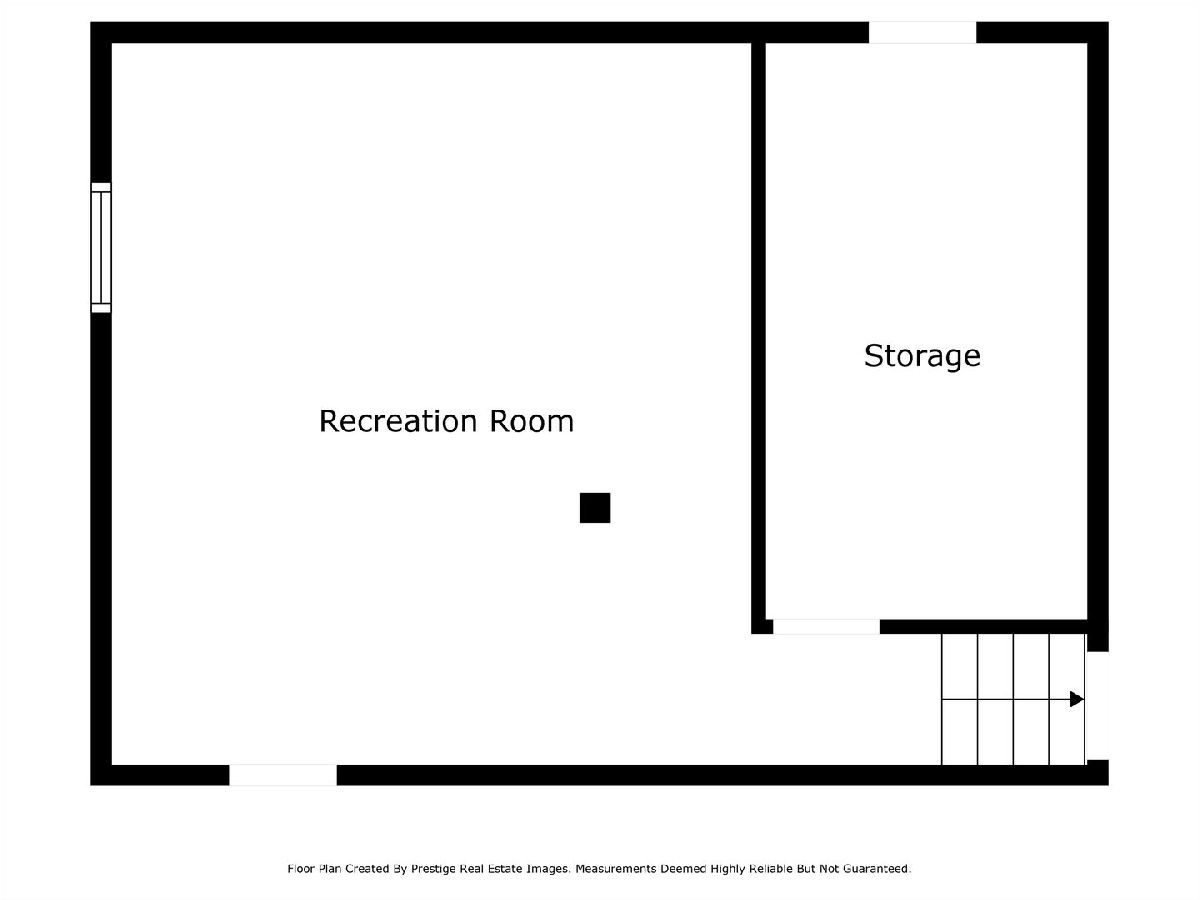
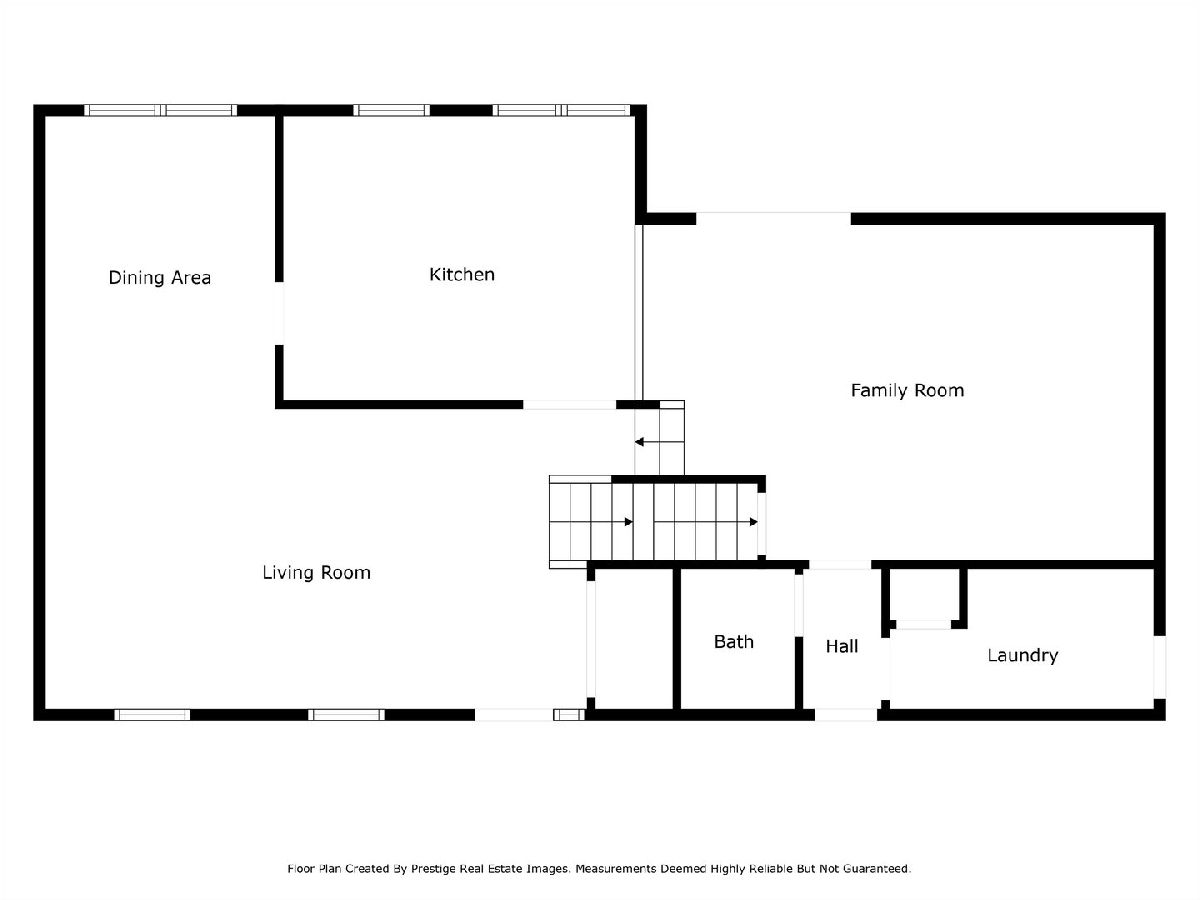
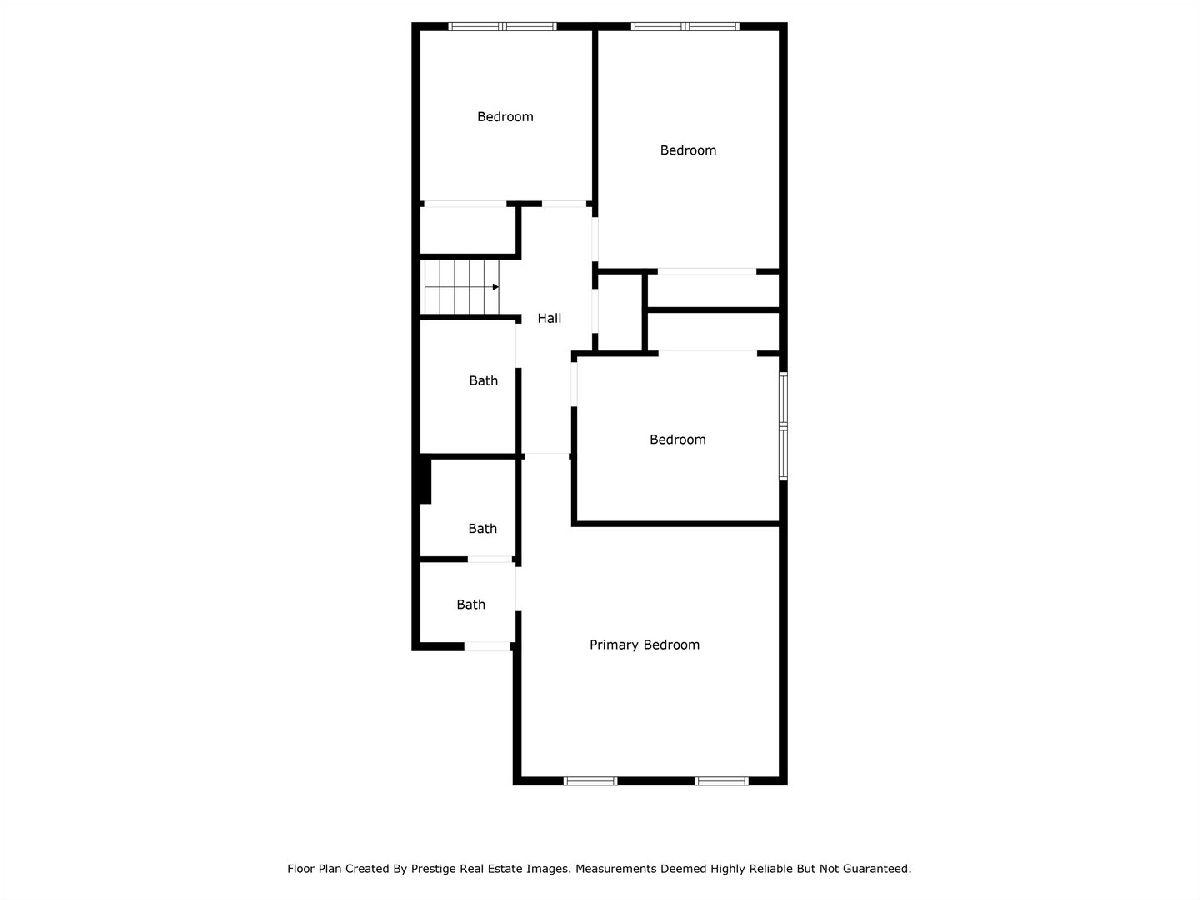
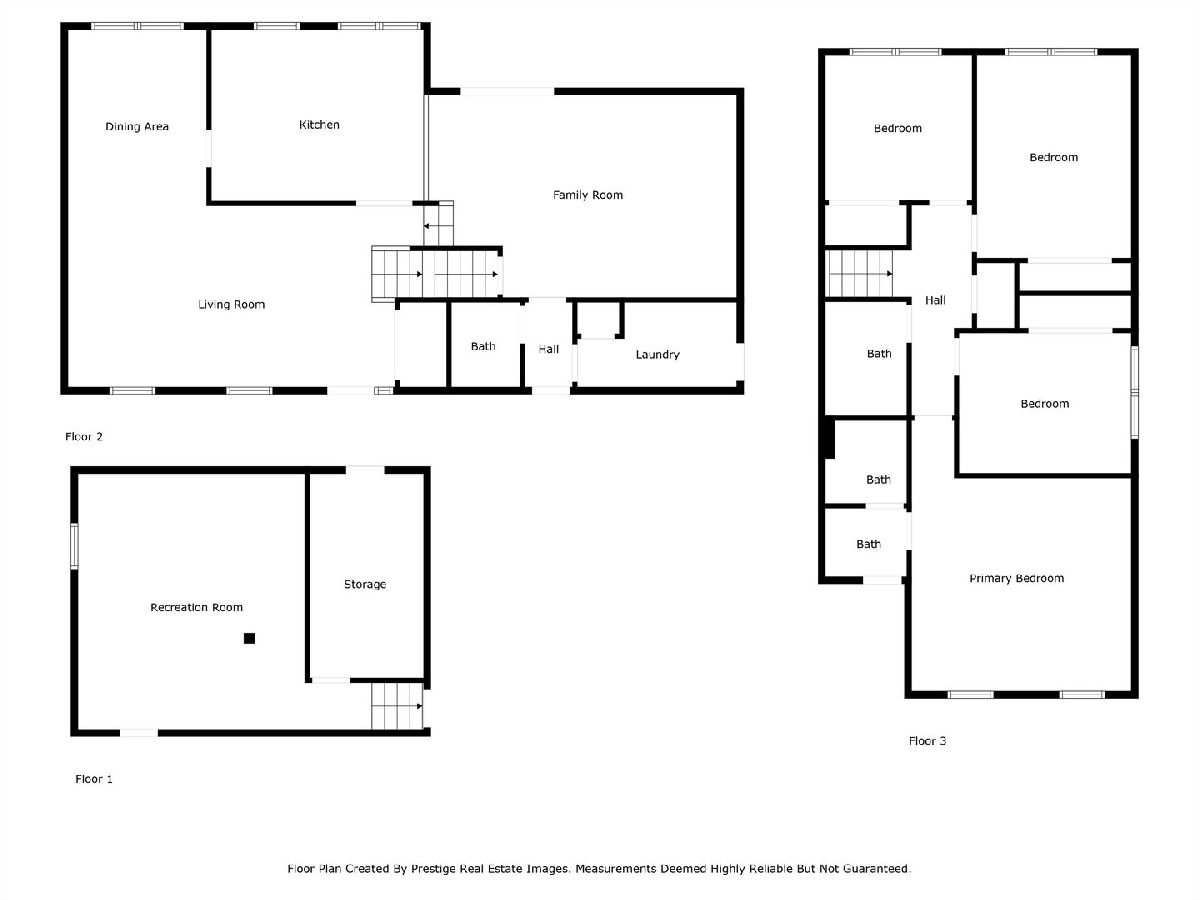
Room Specifics
Total Bedrooms: 4
Bedrooms Above Ground: 4
Bedrooms Below Ground: 0
Dimensions: —
Floor Type: —
Dimensions: —
Floor Type: —
Dimensions: —
Floor Type: —
Full Bathrooms: 3
Bathroom Amenities: —
Bathroom in Basement: 0
Rooms: —
Basement Description: —
Other Specifics
| 2 | |
| — | |
| — | |
| — | |
| — | |
| 120X67 | |
| — | |
| — | |
| — | |
| — | |
| Not in DB | |
| — | |
| — | |
| — | |
| — |
Tax History
| Year | Property Taxes |
|---|---|
| 2023 | $12,883 |
| 2025 | $15,813 |
Contact Agent
Nearby Similar Homes
Nearby Sold Comparables
Contact Agent
Listing Provided By
HomeSmart Connect LLC

