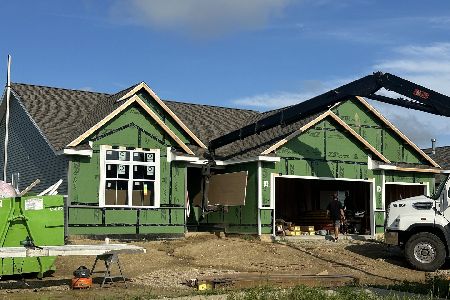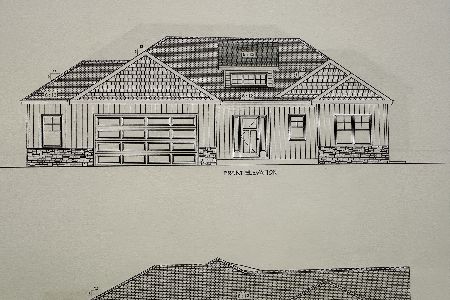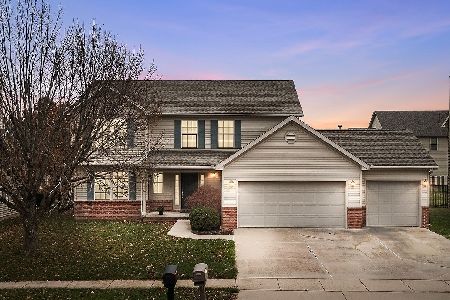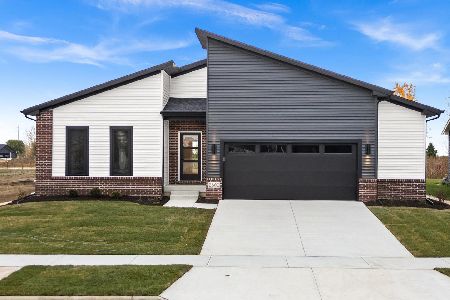1101 Harmony Way, Normal, Illinois 61761
$286,000
|
Sold
|
|
| Status: | Closed |
| Sqft: | 2,328 |
| Cost/Sqft: | $125 |
| Beds: | 4 |
| Baths: | 4 |
| Year Built: | 2007 |
| Property Taxes: | $6,253 |
| Days On Market: | 5691 |
| Lot Size: | 0,00 |
Description
Beautiful open floor plan by Trunk Bay with great views to the nearly 1/2 acre landscaped yard. Plenty of privacy since it sits next to a large retention basin lot. Kitchen comes with island, secretary's desk and all GE Profile stainless appliances. Basement was finished in '09 with a large 28 x 20 family room and extra full bathroom. Family room is open to the kitchen with built-ins around the fireplace. Professionally decorated with neutral earth tones. Too many upgrades to mention here. Must see!
Property Specifics
| Single Family | |
| — | |
| Traditional | |
| 2007 | |
| Full | |
| — | |
| No | |
| — |
| Mc Lean | |
| Eagles Landing | |
| — / Not Applicable | |
| — | |
| Public | |
| Public Sewer | |
| 10203540 | |
| 1424177013 |
Nearby Schools
| NAME: | DISTRICT: | DISTANCE: | |
|---|---|---|---|
|
Grade School
Grove Elementary |
5 | — | |
|
Middle School
Chiddix Jr High |
5 | Not in DB | |
|
High School
Normal Community High School |
5 | Not in DB | |
Property History
| DATE: | EVENT: | PRICE: | SOURCE: |
|---|---|---|---|
| 28 Sep, 2007 | Sold | $281,000 | MRED MLS |
| 5 Sep, 2007 | Under contract | $274,900 | MRED MLS |
| 7 Jun, 2007 | Listed for sale | $274,900 | MRED MLS |
| 16 Aug, 2010 | Sold | $286,000 | MRED MLS |
| 3 Jul, 2010 | Under contract | $289,900 | MRED MLS |
| 25 Jun, 2010 | Listed for sale | $289,900 | MRED MLS |
| 23 Dec, 2014 | Sold | $260,000 | MRED MLS |
| 25 Nov, 2014 | Under contract | $264,900 | MRED MLS |
| 30 Sep, 2013 | Listed for sale | $299,900 | MRED MLS |
Room Specifics
Total Bedrooms: 4
Bedrooms Above Ground: 4
Bedrooms Below Ground: 0
Dimensions: —
Floor Type: Carpet
Dimensions: —
Floor Type: Carpet
Dimensions: —
Floor Type: Carpet
Full Bathrooms: 4
Bathroom Amenities: Whirlpool
Bathroom in Basement: 1
Rooms: Other Room,Family Room,Foyer
Basement Description: Partially Finished,Bathroom Rough-In
Other Specifics
| 3 | |
| — | |
| — | |
| Patio, Porch | |
| Landscaped | |
| 135X54X148X80X109 | |
| — | |
| Full | |
| Vaulted/Cathedral Ceilings, Built-in Features, Walk-In Closet(s) | |
| Dishwasher, Refrigerator, Range, Washer, Dryer, Microwave | |
| Not in DB | |
| — | |
| — | |
| — | |
| Gas Log, Attached Fireplace Doors/Screen |
Tax History
| Year | Property Taxes |
|---|---|
| 2010 | $6,253 |
| 2014 | $6,554 |
Contact Agent
Nearby Similar Homes
Nearby Sold Comparables
Contact Agent
Listing Provided By
Crowne Realty








