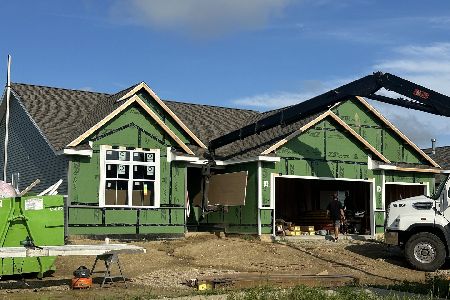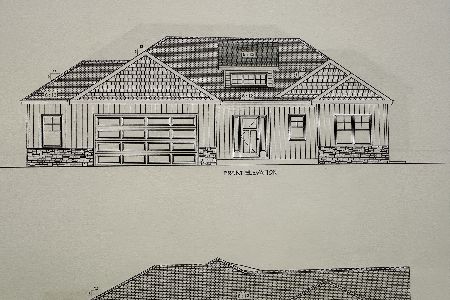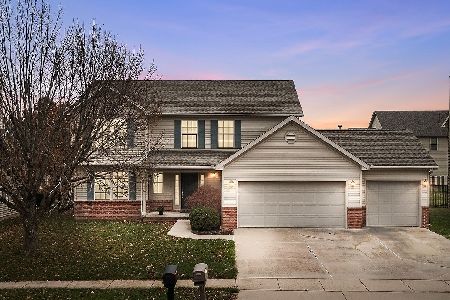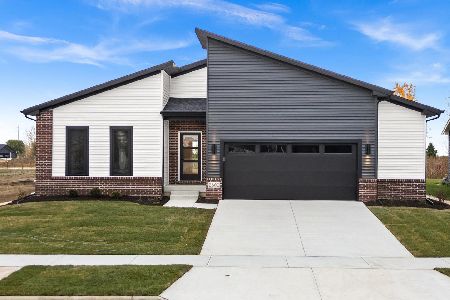2850 Grey Hawk Drive, Normal, Illinois 61761
$264,250
|
Sold
|
|
| Status: | Closed |
| Sqft: | 2,233 |
| Cost/Sqft: | $123 |
| Beds: | 5 |
| Baths: | 4 |
| Year Built: | 2006 |
| Property Taxes: | $5,846 |
| Days On Market: | 5692 |
| Lot Size: | 0,00 |
Description
Absolutely gorgeous custom built two story with open floor plan. Shows like new! Many upgrades. Master features walk-in closet, whirlpool tub and double sinks.. Central vacuum rough-in. Wired for surround sound and Cat 5E. Exterior has upgraded vinyl siding, stone and brick. No back yard nieghbors nestled in on a huge lot with lots of privacy! Up graded flooring and cabinets. Features a finished FR in BS with extra 5th bed room or guest room with full bath!
Property Specifics
| Single Family | |
| — | |
| Traditional | |
| 2006 | |
| Full | |
| — | |
| No | |
| — |
| Mc Lean | |
| Eagles Landing | |
| — / Not Applicable | |
| — | |
| Public | |
| Public Sewer | |
| 10217408 | |
| 1424177018 |
Nearby Schools
| NAME: | DISTRICT: | DISTANCE: | |
|---|---|---|---|
|
Grade School
Grove Elementary |
5 | — | |
|
Middle School
Chiddix Jr High |
5 | Not in DB | |
|
High School
Normal Community High School |
5 | Not in DB | |
Property History
| DATE: | EVENT: | PRICE: | SOURCE: |
|---|---|---|---|
| 4 May, 2011 | Sold | $264,250 | MRED MLS |
| 15 Apr, 2011 | Under contract | $274,900 | MRED MLS |
| 24 Jun, 2010 | Listed for sale | $299,500 | MRED MLS |
| 6 Jun, 2017 | Sold | $262,000 | MRED MLS |
| 25 Apr, 2017 | Under contract | $269,900 | MRED MLS |
| 2 Apr, 2017 | Listed for sale | $279,900 | MRED MLS |
Room Specifics
Total Bedrooms: 5
Bedrooms Above Ground: 5
Bedrooms Below Ground: 0
Dimensions: —
Floor Type: Carpet
Dimensions: —
Floor Type: Carpet
Dimensions: —
Floor Type: Carpet
Dimensions: —
Floor Type: —
Full Bathrooms: 4
Bathroom Amenities: Whirlpool
Bathroom in Basement: 1
Rooms: Other Room,Foyer
Basement Description: Finished
Other Specifics
| 3 | |
| — | |
| — | |
| Patio | |
| Mature Trees,Landscaped | |
| 110X82 | |
| — | |
| Full | |
| Vaulted/Cathedral Ceilings, Walk-In Closet(s) | |
| Dishwasher, Refrigerator, Range | |
| Not in DB | |
| — | |
| — | |
| — | |
| Gas Log |
Tax History
| Year | Property Taxes |
|---|---|
| 2011 | $5,846 |
| 2017 | $6,660 |
Contact Agent
Nearby Similar Homes
Nearby Sold Comparables
Contact Agent
Listing Provided By
RE/MAX Choice








