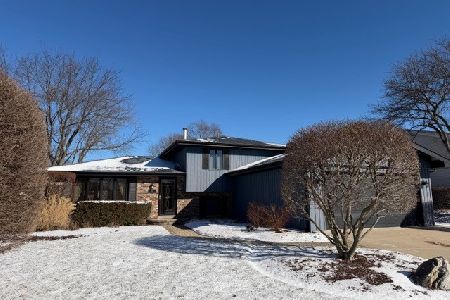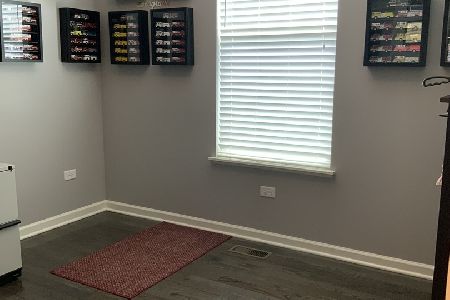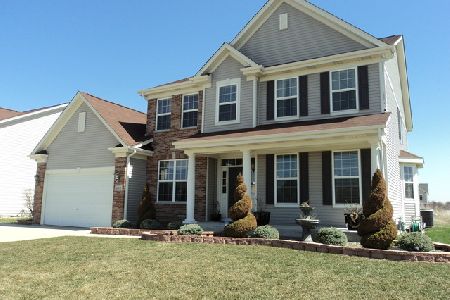1101 Highland Drive, Shorewood, Illinois 60404
$329,000
|
Sold
|
|
| Status: | Closed |
| Sqft: | 3,380 |
| Cost/Sqft: | $101 |
| Beds: | 4 |
| Baths: | 3 |
| Year Built: | 2015 |
| Property Taxes: | $9,628 |
| Days On Market: | 2021 |
| Lot Size: | 0,36 |
Description
Welcome to your beautiful new home, nestled in the sought after Edgewood community. This Westbury model single-family home has been meticulously maintained and is located in a prime location. Easily transform this neutrally finished space into your home sweet home with multiple living spaces such as the first-floor den to meet all your needs. Enter and instantly be greeted by a beautiful two-story, elegantly designed foyer that leads into the living room where there is plenty of space for entertaining and bringing loved ones together. The large eat-in kitchen comes equipped with all stainless steel appliances, a closet pantry, and an island to make meal prepping a breeze for the home chef. Relax and recharge in your master suite with a walk-in shower, soaking tub, and dual vanities. The upstairs loft space offers an additional flex space that can easily serve as another living area, playroom, home office, or whatever your household needs to live life comfortably! During the summer months,*you won't want to miss even just a moment of time* you will not want to miss a second of time enjoying the tranquility of your deep fenced-in backyard. Get cozy around the firepit on your brick patio, as you toast marshmallows and share memories with friends. This home won't last long, make sure to act now!
Property Specifics
| Single Family | |
| — | |
| Cape Cod | |
| 2015 | |
| Partial | |
| — | |
| No | |
| 0.36 |
| Will | |
| — | |
| 30 / Monthly | |
| Insurance | |
| Public | |
| Public Sewer | |
| 10772145 | |
| 5060911300500000 |
Nearby Schools
| NAME: | DISTRICT: | DISTANCE: | |
|---|---|---|---|
|
Grade School
Troy Shorewood School |
30C | — | |
|
Middle School
Troy Middle School |
30C | Not in DB | |
|
High School
Joliet West High School |
204 | Not in DB | |
Property History
| DATE: | EVENT: | PRICE: | SOURCE: |
|---|---|---|---|
| 30 Jul, 2015 | Sold | $311,945 | MRED MLS |
| 13 Jul, 2015 | Under contract | $322,845 | MRED MLS |
| — | Last price change | $322,945 | MRED MLS |
| 18 Feb, 2015 | Listed for sale | $302,880 | MRED MLS |
| 22 Oct, 2020 | Sold | $329,000 | MRED MLS |
| 23 Sep, 2020 | Under contract | $339,900 | MRED MLS |
| — | Last price change | $359,995 | MRED MLS |
| 7 Jul, 2020 | Listed for sale | $375,000 | MRED MLS |
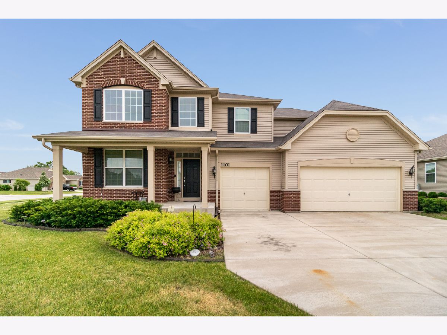
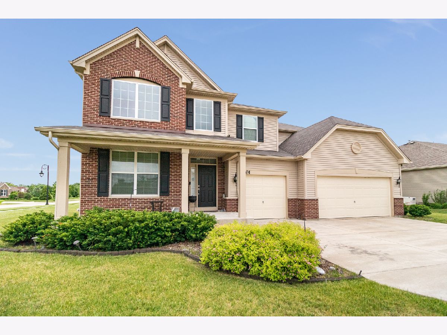
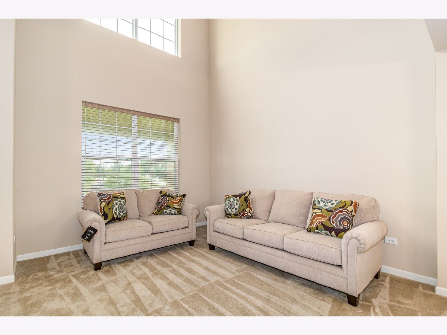
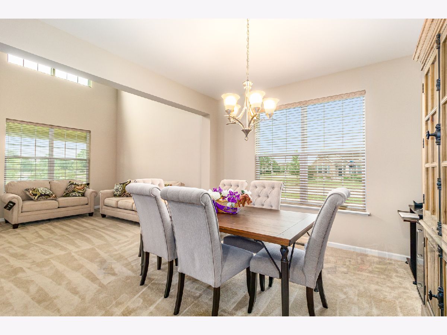
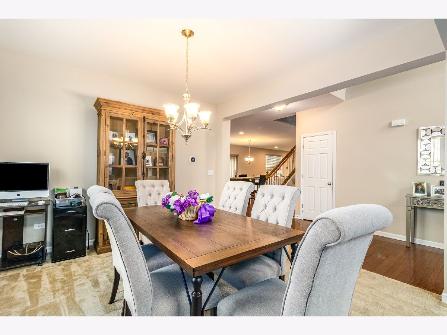
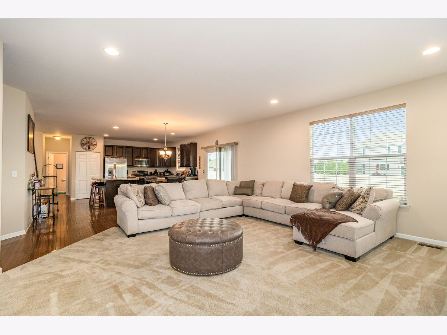
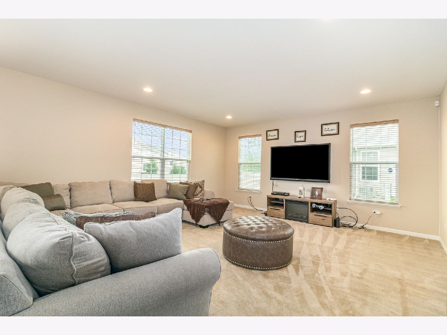
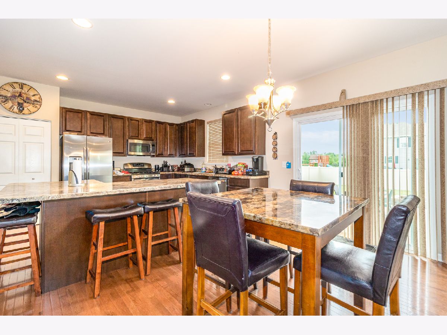
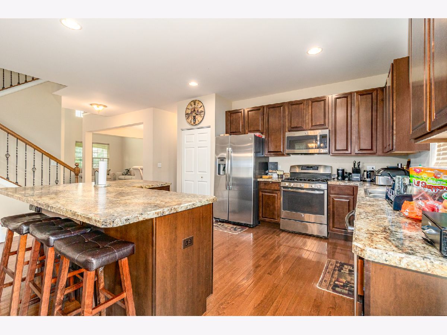
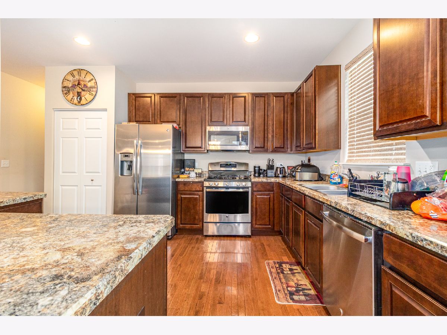
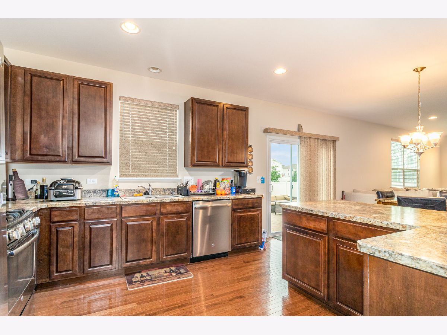
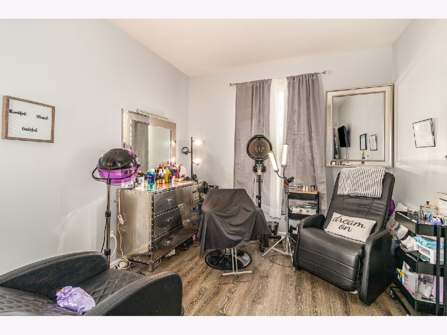
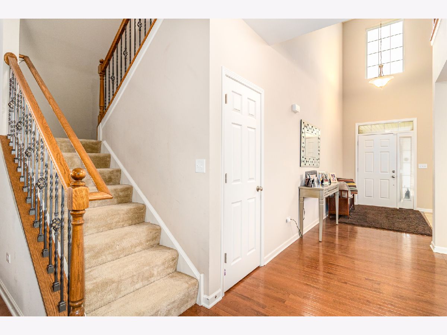
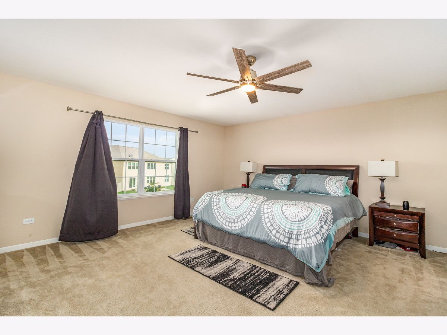
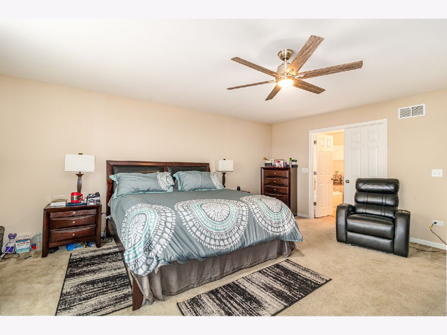
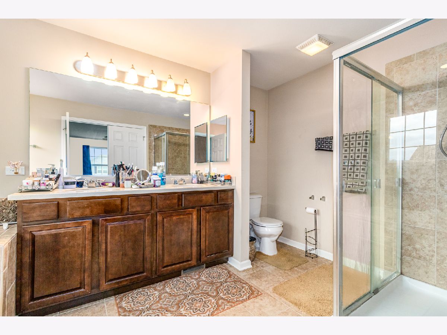
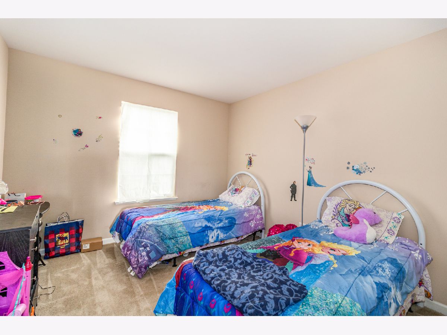
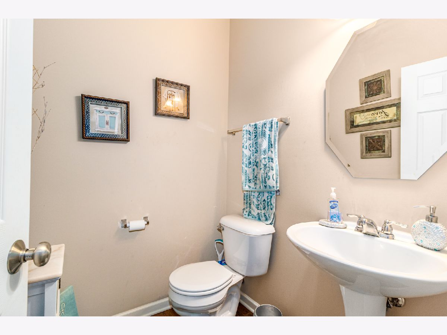
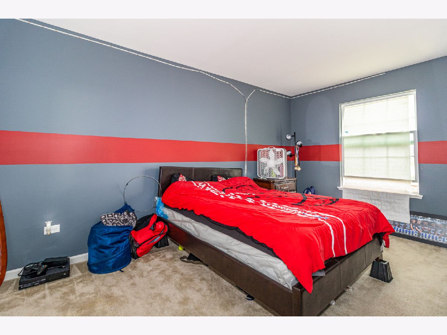
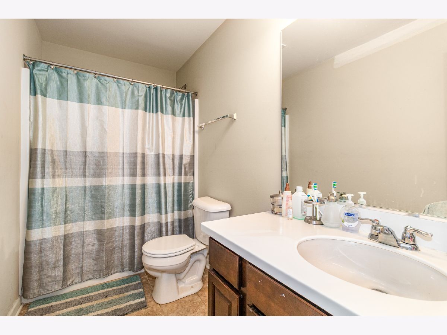
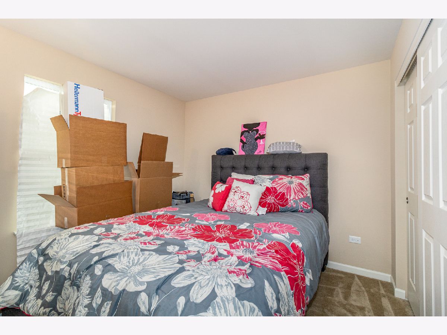
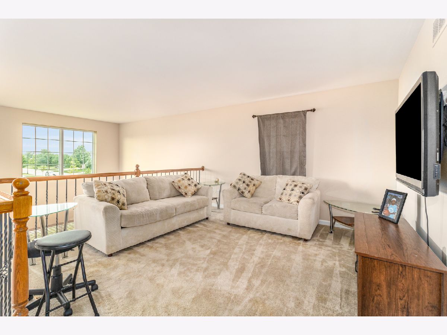
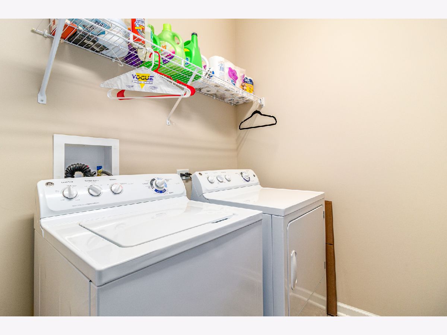
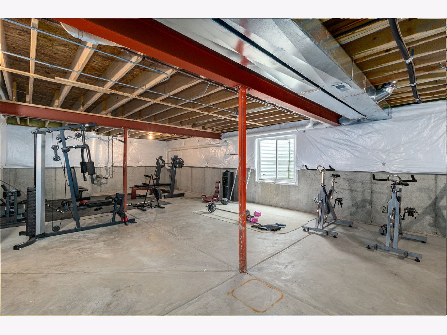
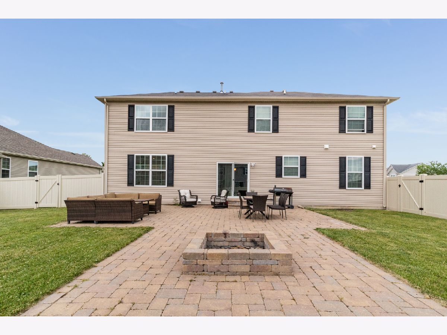
Room Specifics
Total Bedrooms: 4
Bedrooms Above Ground: 4
Bedrooms Below Ground: 0
Dimensions: —
Floor Type: Carpet
Dimensions: —
Floor Type: Carpet
Dimensions: —
Floor Type: Carpet
Full Bathrooms: 3
Bathroom Amenities: Separate Shower,Double Sink,Garden Tub
Bathroom in Basement: 0
Rooms: Study,Loft
Basement Description: Unfinished,Crawl
Other Specifics
| 3 | |
| — | |
| Concrete | |
| Patio, Fire Pit | |
| Corner Lot,Fenced Yard | |
| 107 X 145 X 108 X 145 | |
| — | |
| Full | |
| Vaulted/Cathedral Ceilings, Hardwood Floors, First Floor Laundry | |
| Range, Microwave, Dishwasher, Refrigerator, Washer, Dryer, Disposal | |
| Not in DB | |
| Curbs, Sidewalks, Street Lights, Street Paved | |
| — | |
| — | |
| — |
Tax History
| Year | Property Taxes |
|---|---|
| 2020 | $9,628 |
Contact Agent
Nearby Similar Homes
Nearby Sold Comparables
Contact Agent
Listing Provided By
Market Place Housing


