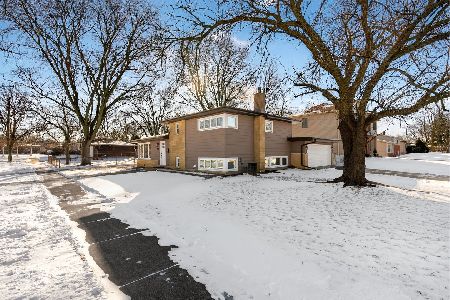1101 Ironwood Drive, Mount Prospect, Illinois 60056
$610,000
|
Sold
|
|
| Status: | Closed |
| Sqft: | 2,339 |
| Cost/Sqft: | $256 |
| Beds: | 4 |
| Baths: | 3 |
| Year Built: | 1964 |
| Property Taxes: | $8,498 |
| Days On Market: | 286 |
| Lot Size: | 0,00 |
Description
Tastefully remodeled colonial in Brickman Manor on nearly a 1/4 acre. Absolutely move-in condition. 1st floor features welcoming foyer, traditional living & dining room. Eat-in kitchen with new stainless appliances (2025) and quartz countertops (2025). 1st family room with welcoming fireplace leads to attached 2 car garage & backyard. Powder room completes 1st floor. 2nd Floor features a luxurious master suite with newer bath (2020) and double closets. New hall full bath (2024) and 3 other spacious bedrooms. Beautiful hardwood floors throughout. Full basement with finished recreation room and remodeled laundry room (2025). Home office/potential 5th bedroom (already with egress window). Other improvements include: furnace & AC (2022), cedar fence (2022), whole house fan(2016), and top-of-the-line Marvin Windows. Modified overhead sewers (2015) for peace of mind. Idyllic fenced-in backyard with 3 season room and patio. Convenient location close to Metra Station and shopping. Award-winning schools: Euclid Elementary, River Trails Middle & Hersey High School.
Property Specifics
| Single Family | |
| — | |
| — | |
| 1964 | |
| — | |
| — | |
| No | |
| — |
| Cook | |
| Brickman Manor | |
| — / Not Applicable | |
| — | |
| — | |
| — | |
| 12337222 | |
| 03263230010000 |
Nearby Schools
| NAME: | DISTRICT: | DISTANCE: | |
|---|---|---|---|
|
Grade School
Euclid Elementary School |
26 | — | |
|
Middle School
River Trails Middle School |
26 | Not in DB | |
|
High School
John Hersey High School |
214 | Not in DB | |
Property History
| DATE: | EVENT: | PRICE: | SOURCE: |
|---|---|---|---|
| 7 Jul, 2025 | Sold | $610,000 | MRED MLS |
| 29 Apr, 2025 | Under contract | $599,000 | MRED MLS |
| 23 Apr, 2025 | Listed for sale | $599,000 | MRED MLS |

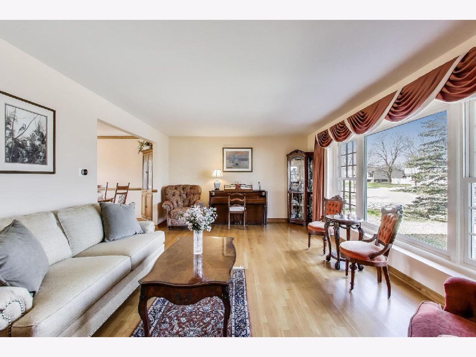
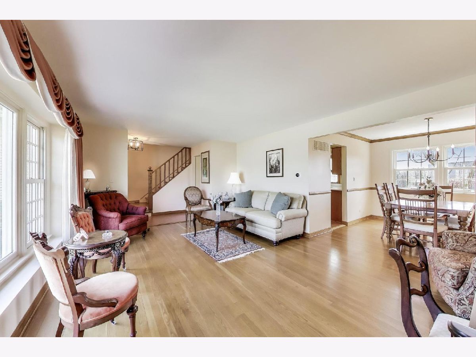
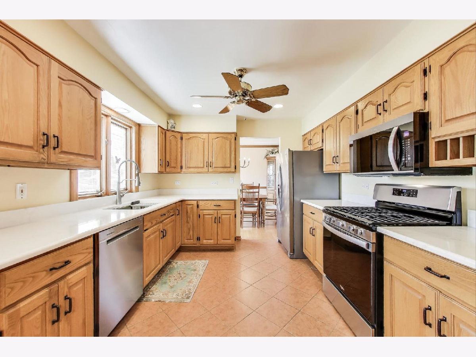
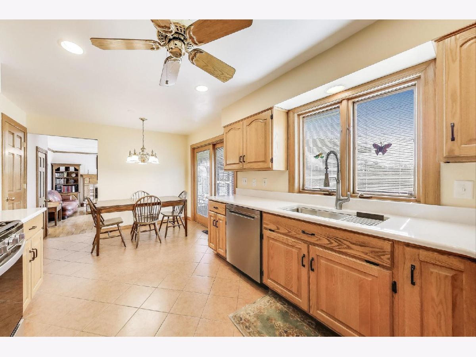
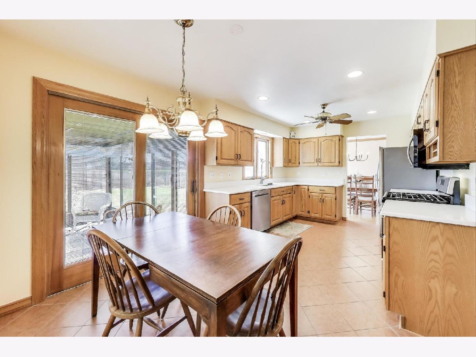
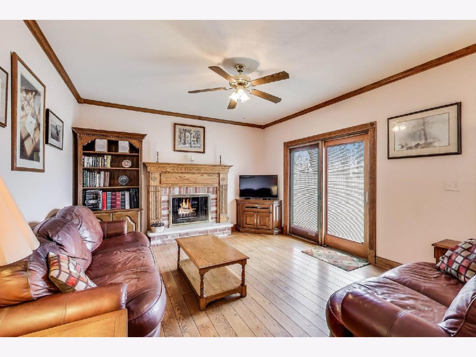
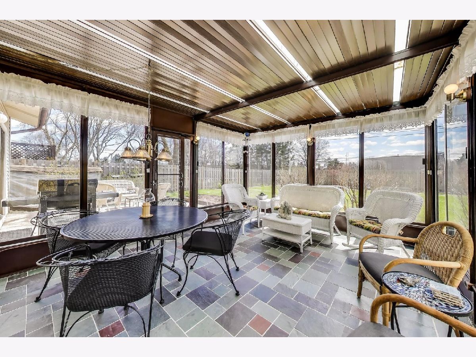
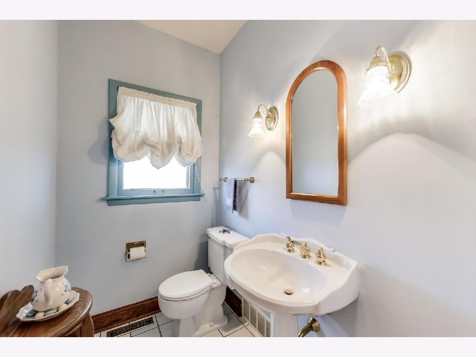
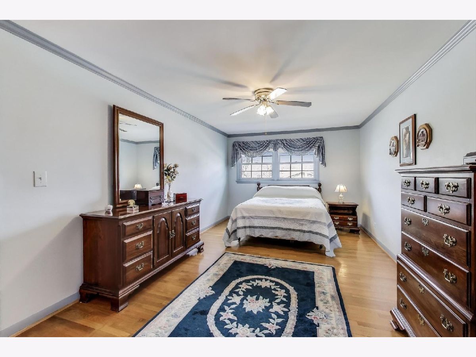
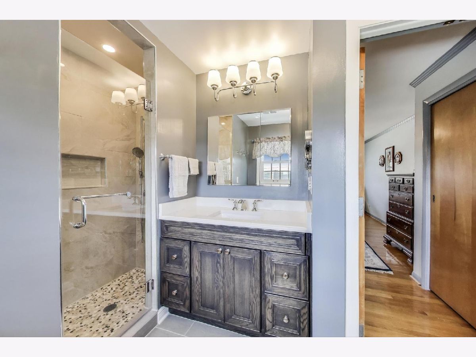
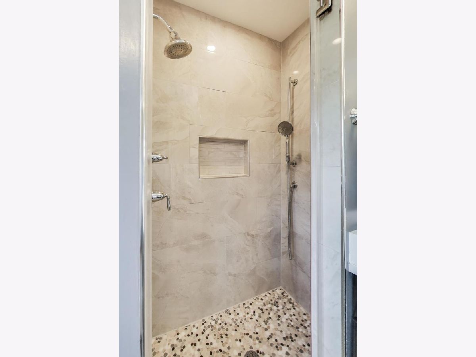
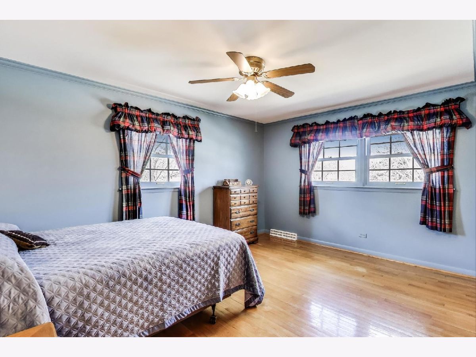
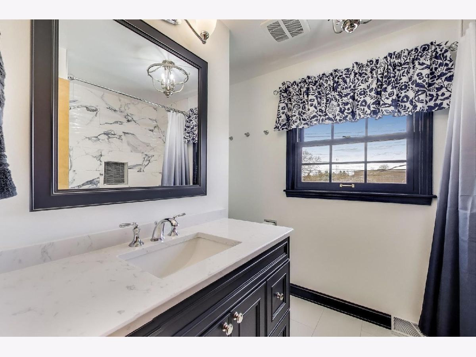
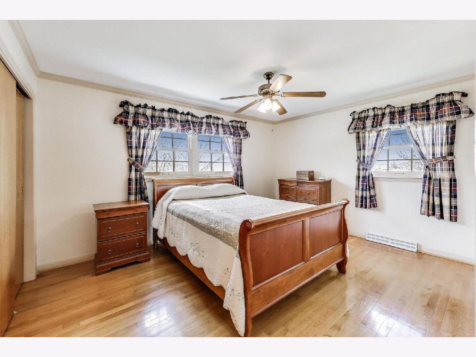
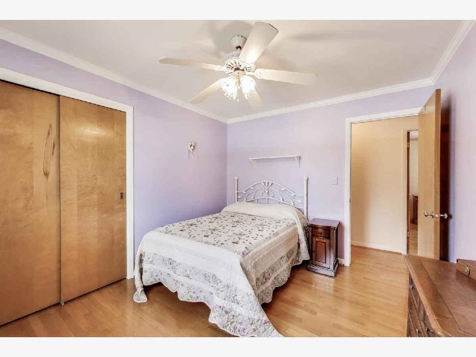
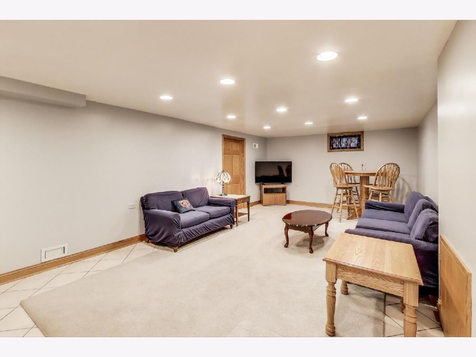
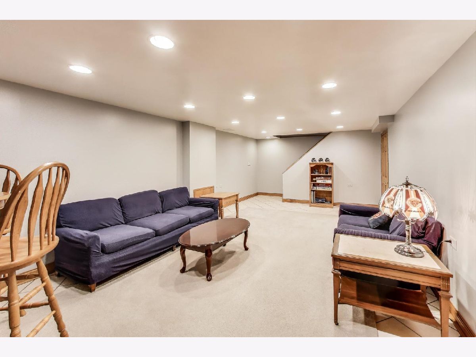
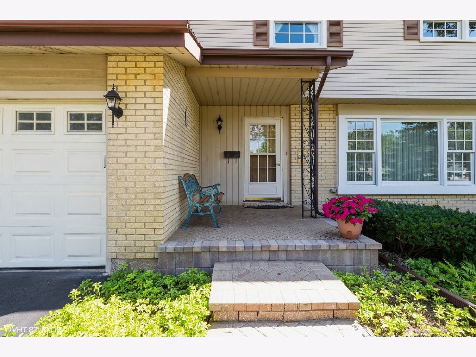
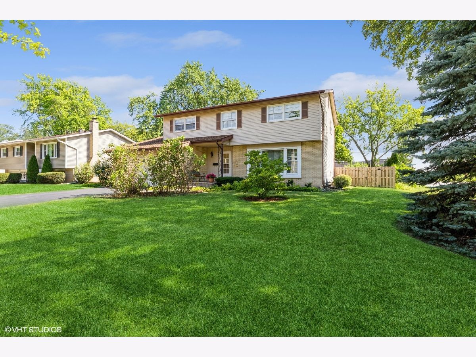
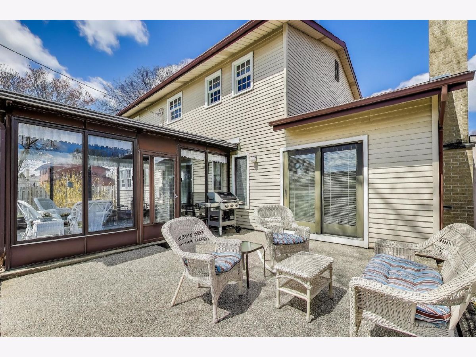
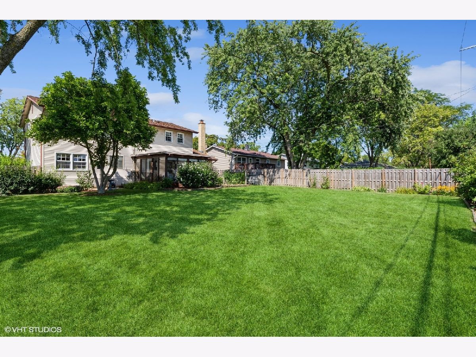
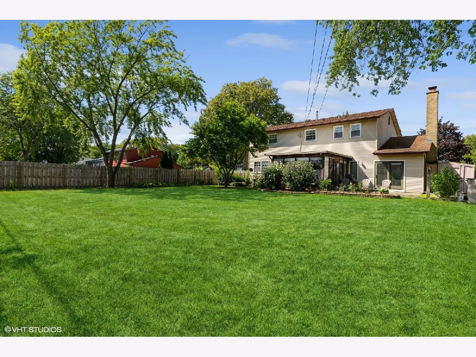
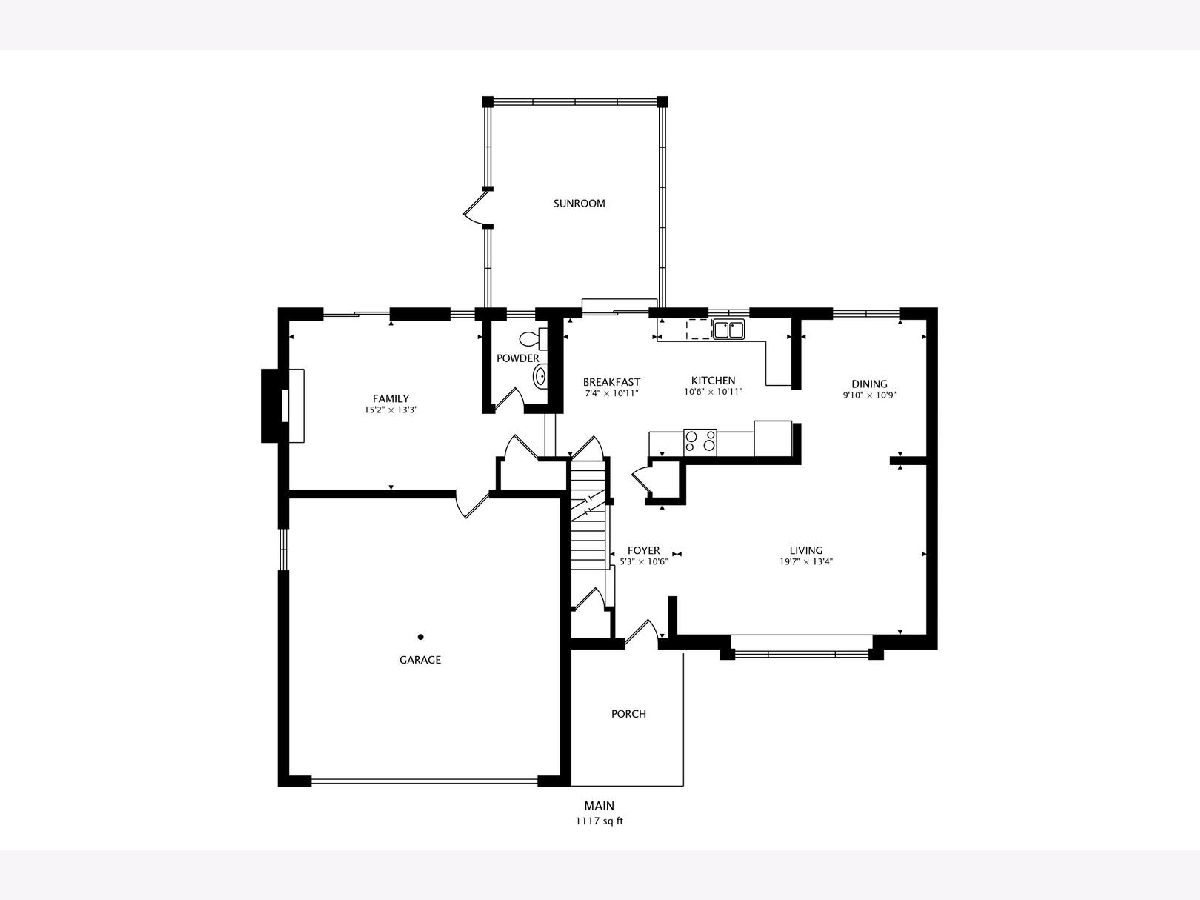
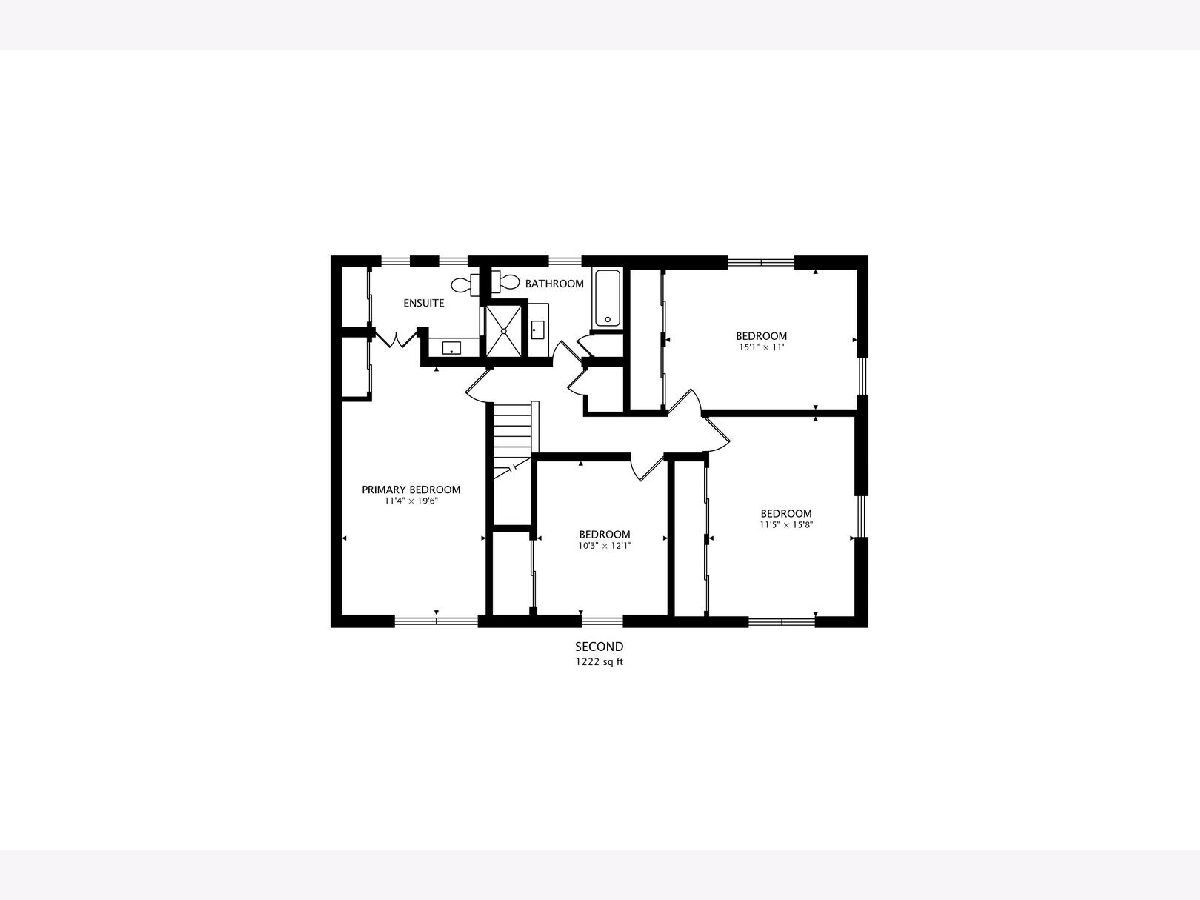
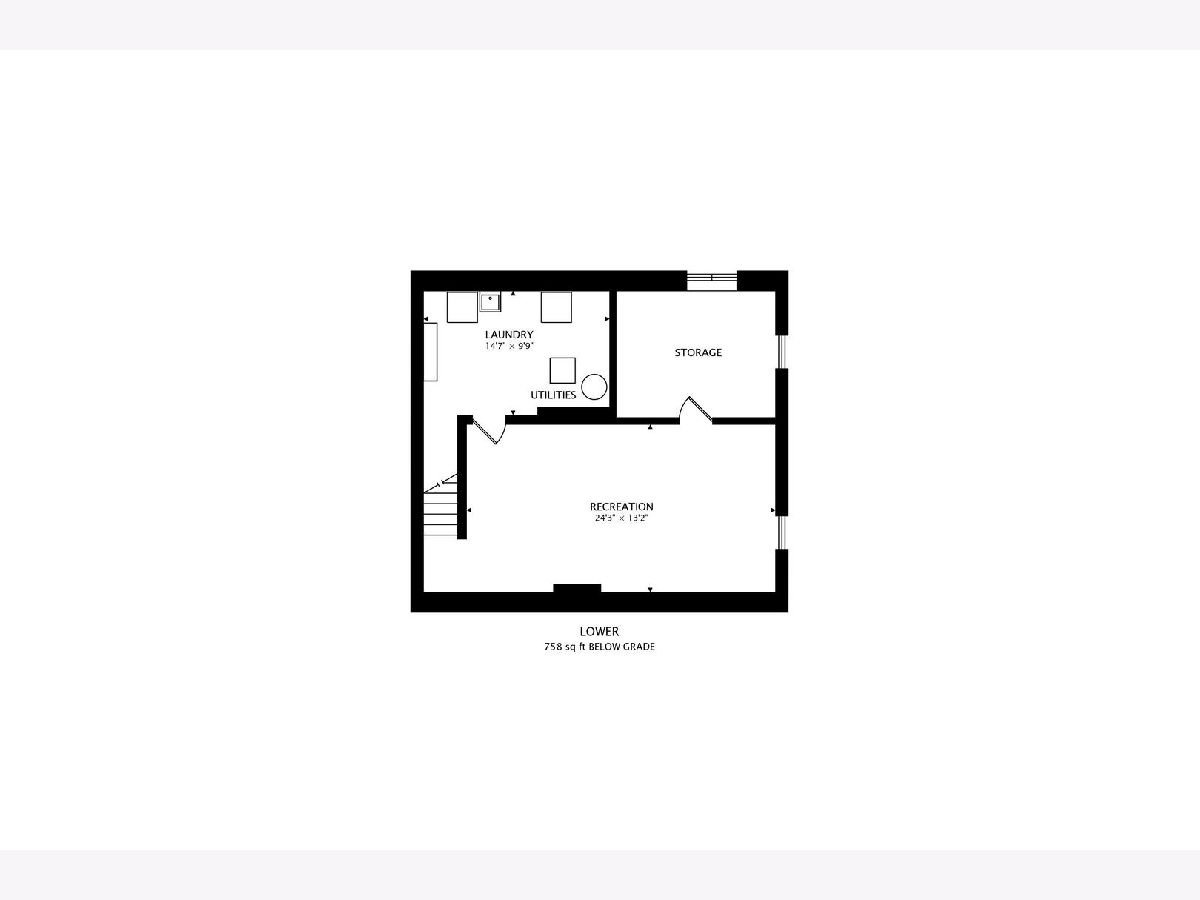
Room Specifics
Total Bedrooms: 4
Bedrooms Above Ground: 4
Bedrooms Below Ground: 0
Dimensions: —
Floor Type: —
Dimensions: —
Floor Type: —
Dimensions: —
Floor Type: —
Full Bathrooms: 3
Bathroom Amenities: —
Bathroom in Basement: 0
Rooms: —
Basement Description: —
Other Specifics
| 2 | |
| — | |
| — | |
| — | |
| — | |
| 75 X 134 | |
| — | |
| — | |
| — | |
| — | |
| Not in DB | |
| — | |
| — | |
| — | |
| — |
Tax History
| Year | Property Taxes |
|---|---|
| 2025 | $8,498 |
Contact Agent
Nearby Similar Homes
Nearby Sold Comparables
Contact Agent
Listing Provided By
@properties Christie's International Real Estate



