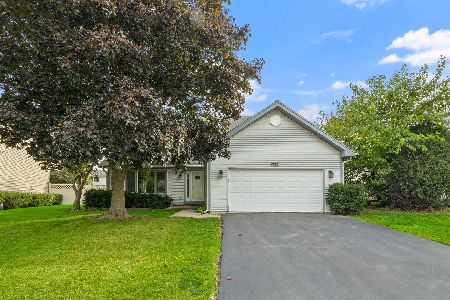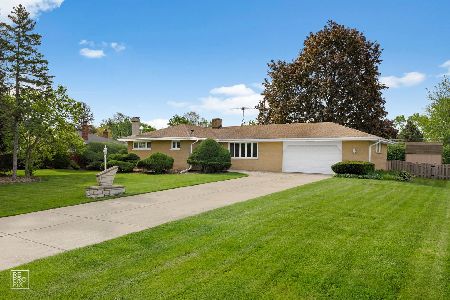1101 Maple Lane, Prospect Heights, Illinois 60070
$275,000
|
Sold
|
|
| Status: | Closed |
| Sqft: | 1,774 |
| Cost/Sqft: | $163 |
| Beds: | 4 |
| Baths: | 3 |
| Year Built: | 1958 |
| Property Taxes: | $9,824 |
| Days On Market: | 4681 |
| Lot Size: | 0,46 |
Description
Beautiful and immaculate split level on almost 1/2 acre lot! Gleaming hardwood floors in LR/DR, large eat-in kitchen with new counter tops and flooring. Loads of windows throughout let sunshine! Four generous sized bedroom all on 2nd floor. Lower level features large Recreation room, with full bath, storage and laundry. Attached two car garage, huge backyard and close to shopping/parks/schools.
Property Specifics
| Single Family | |
| — | |
| Tri-Level | |
| 1958 | |
| Walkout | |
| — | |
| No | |
| 0.46 |
| Cook | |
| — | |
| 0 / Not Applicable | |
| None | |
| Private Well | |
| Public Sewer | |
| 08303337 | |
| 03152070060000 |
Nearby Schools
| NAME: | DISTRICT: | DISTANCE: | |
|---|---|---|---|
|
Grade School
Betsy Ross Elementary School |
23 | — | |
|
Middle School
Macarthur Middle School |
23 | Not in DB | |
|
High School
Wheeling High School |
214 | Not in DB | |
Property History
| DATE: | EVENT: | PRICE: | SOURCE: |
|---|---|---|---|
| 21 Jun, 2013 | Sold | $275,000 | MRED MLS |
| 30 Apr, 2013 | Under contract | $289,000 | MRED MLS |
| — | Last price change | $299,000 | MRED MLS |
| 29 Mar, 2013 | Listed for sale | $299,000 | MRED MLS |
Room Specifics
Total Bedrooms: 4
Bedrooms Above Ground: 4
Bedrooms Below Ground: 0
Dimensions: —
Floor Type: Hardwood
Dimensions: —
Floor Type: Carpet
Dimensions: —
Floor Type: Hardwood
Full Bathrooms: 3
Bathroom Amenities: —
Bathroom in Basement: 1
Rooms: Foyer
Basement Description: Finished
Other Specifics
| 2 | |
| — | |
| Circular | |
| Deck, Storms/Screens | |
| Corner Lot | |
| 154X130 | |
| — | |
| None | |
| Hardwood Floors | |
| — | |
| Not in DB | |
| — | |
| — | |
| — | |
| Wood Burning |
Tax History
| Year | Property Taxes |
|---|---|
| 2013 | $9,824 |
Contact Agent
Nearby Sold Comparables
Contact Agent
Listing Provided By
Berkshire Hathaway HomeServices KoenigRubloff





