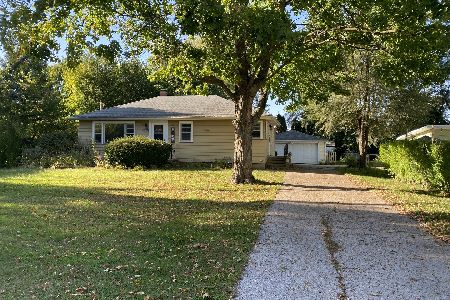1101 Mchugh Road, Yorkville, Illinois 60560
$165,000
|
Sold
|
|
| Status: | Closed |
| Sqft: | 1,100 |
| Cost/Sqft: | $141 |
| Beds: | 3 |
| Baths: | 1 |
| Year Built: | — |
| Property Taxes: | $4,231 |
| Days On Market: | 2344 |
| Lot Size: | 0,34 |
Description
Well built ranch on a beautiful piece of property in unincorporated Yorkville. Move-in condition with lots of features. Eat-in kitchen with plenty of cabinet space. Nice size living room w/large window overlooking front lawn and perennial butterfly garden. 3rd bedroom was used as dining room. Hardwood floors and trim. Full basement w/family room, wetbar, laundry,and sink. 2 car garage with nice screened-in porch for relaxing. Low maintenance. Close proximity to restaurants, schools, shopping, entertainment and tranportation.Very neat and clean.
Property Specifics
| Single Family | |
| — | |
| — | |
| — | |
| Full | |
| — | |
| No | |
| 0.34 |
| Kendall | |
| — | |
| — / Not Applicable | |
| None | |
| Private Well | |
| Septic-Mechanical | |
| 10501116 | |
| 0228252006 |
Property History
| DATE: | EVENT: | PRICE: | SOURCE: |
|---|---|---|---|
| 7 Oct, 2019 | Sold | $165,000 | MRED MLS |
| 6 Sep, 2019 | Under contract | $154,900 | MRED MLS |
| 28 Aug, 2019 | Listed for sale | $154,900 | MRED MLS |
| 17 Nov, 2023 | Sold | $221,000 | MRED MLS |
| 27 Oct, 2023 | Under contract | $234,900 | MRED MLS |
| 10 Oct, 2023 | Listed for sale | $234,900 | MRED MLS |
Room Specifics
Total Bedrooms: 3
Bedrooms Above Ground: 3
Bedrooms Below Ground: 0
Dimensions: —
Floor Type: Hardwood
Dimensions: —
Floor Type: Hardwood
Full Bathrooms: 1
Bathroom Amenities: —
Bathroom in Basement: 0
Rooms: —
Basement Description: Finished
Other Specifics
| 2 | |
| — | |
| — | |
| — | |
| — | |
| 75 X 175 | |
| — | |
| None | |
| — | |
| Range, Microwave, Refrigerator, Washer, Dryer | |
| Not in DB | |
| — | |
| — | |
| — | |
| — |
Tax History
| Year | Property Taxes |
|---|---|
| 2019 | $4,231 |
| 2023 | $4,717 |
Contact Agent
Nearby Similar Homes
Nearby Sold Comparables
Contact Agent
Listing Provided By
Home Sellers Realty Inc.








