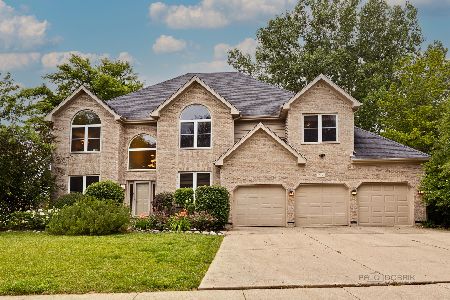1101 Meadow Creek Court, Vernon Hills, Illinois 60061
$565,000
|
Sold
|
|
| Status: | Closed |
| Sqft: | 3,334 |
| Cost/Sqft: | $174 |
| Beds: | 4 |
| Baths: | 3 |
| Year Built: | 1995 |
| Property Taxes: | $17,046 |
| Days On Market: | 3225 |
| Lot Size: | 0,34 |
Description
Make endless memories in this beautiful and spacious home in the sought after Olde Grove Farm subdivision! Views from this home will take your breath away as you gaze at the serene pond and nature views in your backyard. With two decks and expansive windows, there is ample space to relax and enjoy the view. Top-of-the-line kitchen has granite countertops, stainless steel appliances, large island for prepping meals and a separate eating area. Open concept of the kitchen and family room will allow you to socialize from multiple rooms and enjoy the warmth of the modern gas fireplace and soaring ceilings. Master bedroom has his/her's walk-in closets, private bath, and sliding doors leading to wooden balcony for enjoying a cup of tea in the morning. 3 additional bedrooms and a full bath occupy the second floor. Full walk-out basement has endless possibilities to make into your own space and features exterior access with brick patio. Situated in the award winning Stevenson School District!!
Property Specifics
| Single Family | |
| — | |
| — | |
| 1995 | |
| Full,Walkout | |
| CUSTOM | |
| No | |
| 0.34 |
| Lake | |
| Olde Grove Farm | |
| 240 / Annual | |
| Insurance | |
| Lake Michigan | |
| Public Sewer | |
| 09576554 | |
| 15072090160000 |
Nearby Schools
| NAME: | DISTRICT: | DISTANCE: | |
|---|---|---|---|
|
Grade School
Country Meadows Elementary Schoo |
96 | — | |
|
Middle School
Woodlawn Middle School |
96 | Not in DB | |
|
High School
Adlai E Stevenson High School |
125 | Not in DB | |
Property History
| DATE: | EVENT: | PRICE: | SOURCE: |
|---|---|---|---|
| 17 Jul, 2017 | Sold | $565,000 | MRED MLS |
| 15 Apr, 2017 | Under contract | $579,000 | MRED MLS |
| 27 Mar, 2017 | Listed for sale | $579,000 | MRED MLS |
Room Specifics
Total Bedrooms: 4
Bedrooms Above Ground: 4
Bedrooms Below Ground: 0
Dimensions: —
Floor Type: Carpet
Dimensions: —
Floor Type: Wood Laminate
Dimensions: —
Floor Type: Carpet
Full Bathrooms: 3
Bathroom Amenities: Separate Shower,Double Sink,Soaking Tub
Bathroom in Basement: 0
Rooms: Eating Area,Den,Loft
Basement Description: Unfinished
Other Specifics
| 3 | |
| Concrete Perimeter | |
| Asphalt | |
| Balcony, Deck, Storms/Screens | |
| Cul-De-Sac,Landscaped,Pond(s),Water View,Wooded | |
| 49X47X155X105X149 | |
| — | |
| Full | |
| Vaulted/Cathedral Ceilings, Wood Laminate Floors, Second Floor Laundry, First Floor Full Bath | |
| Range, Dishwasher, Refrigerator, Washer, Dryer, Disposal | |
| Not in DB | |
| Sidewalks, Street Lights, Street Paved | |
| — | |
| — | |
| Attached Fireplace Doors/Screen, Gas Log, Gas Starter |
Tax History
| Year | Property Taxes |
|---|---|
| 2017 | $17,046 |
Contact Agent
Nearby Similar Homes
Nearby Sold Comparables
Contact Agent
Listing Provided By
RE/MAX Top Performers












