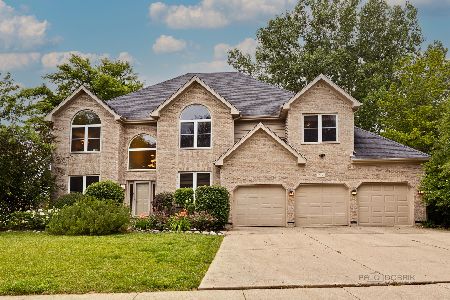216 Thorne Grove Drive, Vernon Hills, Illinois 60061
$605,000
|
Sold
|
|
| Status: | Closed |
| Sqft: | 4,017 |
| Cost/Sqft: | $162 |
| Beds: | 5 |
| Baths: | 4 |
| Year Built: | 2000 |
| Property Taxes: | $18,150 |
| Days On Market: | 3523 |
| Lot Size: | 0,27 |
Description
VERNON HILLS BEST KEPT SECRET "OLDE GROVE FARMS" Subdivision - All Custom Homes, A family subdivision Feel and Long Grove Dist 96 Schools & Stevenson HS...it is a WIN /WIN combination! The picture perfect location can't be beat with it's fabulous backyard lake & conservancy views. This custom home is truly a show stopper that has been maintained to perfection plus it has the best open & airy floor plan with skylights,vaulted ceilings and many windows that provide tons of natural light. First floor 5th bedroom makes the perfect in-law arrangement and there is also a 1st flr sty too*Fabulous gourmet kitchen w/maple cabs, granite counters&island which opens to the 2sty family rm w/frplc&hardwd floors*Finished Engl basmnt w/bedrm,full bath,wetbar&game area*Some addtional features incl: New carpet,2nd floor laundry rm,staircase w/wrought iron spindels,Master bath w/ steam shower, diffrent ceilng types in each bedrm,over-sized 3 car garg, prof lndscpg,firepit and gorgeous decor! A must see
Property Specifics
| Single Family | |
| — | |
| French Provincial | |
| 2000 | |
| Full,English | |
| CUSTOM | |
| Yes | |
| 0.27 |
| Lake | |
| Olde Grove Farm | |
| 245 / Annual | |
| Insurance | |
| Public | |
| Public Sewer | |
| 09244233 | |
| 15072090190000 |
Nearby Schools
| NAME: | DISTRICT: | DISTANCE: | |
|---|---|---|---|
|
Grade School
Country Meadows Elementary Schoo |
96 | — | |
|
Middle School
Woodlawn Middle School |
96 | Not in DB | |
|
High School
Adlai E Stevenson High School |
125 | Not in DB | |
Property History
| DATE: | EVENT: | PRICE: | SOURCE: |
|---|---|---|---|
| 19 Dec, 2016 | Sold | $605,000 | MRED MLS |
| 27 Oct, 2016 | Under contract | $649,900 | MRED MLS |
| — | Last price change | $664,900 | MRED MLS |
| 2 Jun, 2016 | Listed for sale | $664,900 | MRED MLS |
| 23 Aug, 2021 | Sold | $702,000 | MRED MLS |
| 12 Jul, 2021 | Under contract | $719,900 | MRED MLS |
| 9 Jul, 2021 | Listed for sale | $719,900 | MRED MLS |
Room Specifics
Total Bedrooms: 5
Bedrooms Above Ground: 5
Bedrooms Below Ground: 0
Dimensions: —
Floor Type: Carpet
Dimensions: —
Floor Type: Carpet
Dimensions: —
Floor Type: Carpet
Dimensions: —
Floor Type: —
Full Bathrooms: 4
Bathroom Amenities: Whirlpool,Separate Shower,Steam Shower,Double Sink
Bathroom in Basement: 1
Rooms: Bedroom 5,Eating Area,Foyer,Game Room,Maid Room,Office,Recreation Room
Basement Description: Finished
Other Specifics
| 3 | |
| Concrete Perimeter | |
| Concrete | |
| Deck, Storms/Screens | |
| Landscaped | |
| 101 X 150 X 55 X 150 | |
| Unfinished | |
| Full | |
| Skylight(s), Bar-Dry, Hardwood Floors, First Floor Bedroom, In-Law Arrangement, Second Floor Laundry | |
| Double Oven, Range, Dishwasher, Washer, Dryer, Disposal, Trash Compactor | |
| Not in DB | |
| Sidewalks, Street Lights, Street Paved | |
| — | |
| — | |
| Gas Log, Heatilator |
Tax History
| Year | Property Taxes |
|---|---|
| 2016 | $18,150 |
| 2021 | $19,677 |
Contact Agent
Nearby Similar Homes
Nearby Sold Comparables
Contact Agent
Listing Provided By
RE/MAX Prestige









