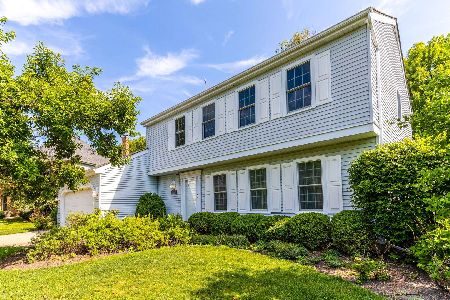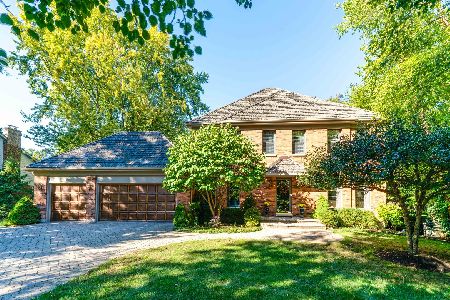1101 New Castle Drive, Libertyville, Illinois 60048
$682,000
|
Sold
|
|
| Status: | Closed |
| Sqft: | 3,707 |
| Cost/Sqft: | $201 |
| Beds: | 4 |
| Baths: | 5 |
| Year Built: | 1992 |
| Property Taxes: | $17,419 |
| Days On Market: | 5312 |
| Lot Size: | 0,42 |
Description
Incredible transformation w/gorgeous remodel of kitchen & baths. New appliances. Amazing Wineberry home priced well below current appraisal provides an awesome opportunity to live in prestigious Wineberry at an unheard of price for such value. Huge master bedroom w/lavish spa bath. 2-story Family Room adjoins beautiful new kitchen. Tucked away, low traffic location yet close to parks, shopping, metra & expressways.
Property Specifics
| Single Family | |
| — | |
| Tudor | |
| 1992 | |
| Full,English | |
| CUSTOM | |
| No | |
| 0.42 |
| Lake | |
| Wineberry | |
| 250 / Annual | |
| None | |
| Public | |
| Public Sewer | |
| 07801982 | |
| 11084080310000 |
Nearby Schools
| NAME: | DISTRICT: | DISTANCE: | |
|---|---|---|---|
|
Grade School
Butterfield School |
70 | — | |
|
Middle School
Highland Middle School |
70 | Not in DB | |
|
High School
Libertyville High School |
128 | Not in DB | |
Property History
| DATE: | EVENT: | PRICE: | SOURCE: |
|---|---|---|---|
| 5 Aug, 2011 | Sold | $682,000 | MRED MLS |
| 12 Jul, 2011 | Under contract | $745,000 | MRED MLS |
| — | Last price change | $750,000 | MRED MLS |
| 9 May, 2011 | Listed for sale | $750,000 | MRED MLS |
Room Specifics
Total Bedrooms: 4
Bedrooms Above Ground: 4
Bedrooms Below Ground: 0
Dimensions: —
Floor Type: Carpet
Dimensions: —
Floor Type: Carpet
Dimensions: —
Floor Type: Carpet
Full Bathrooms: 5
Bathroom Amenities: Whirlpool,Separate Shower
Bathroom in Basement: 1
Rooms: Den,Recreation Room
Basement Description: Partially Finished
Other Specifics
| 3 | |
| Concrete Perimeter | |
| Concrete | |
| Deck | |
| Landscaped | |
| 130 X 41 X 97 X 161 X120 | |
| Unfinished | |
| Full | |
| Vaulted/Cathedral Ceilings, Skylight(s), First Floor Bedroom | |
| Double Oven, Microwave, Dishwasher, Refrigerator, Washer, Dryer, Disposal, Trash Compactor | |
| Not in DB | |
| Tennis Courts, Sidewalks, Street Lights, Street Paved | |
| — | |
| — | |
| Attached Fireplace Doors/Screen, Gas Log |
Tax History
| Year | Property Taxes |
|---|---|
| 2011 | $17,419 |
Contact Agent
Nearby Similar Homes
Nearby Sold Comparables
Contact Agent
Listing Provided By
Kreuser & Seiler LTD










