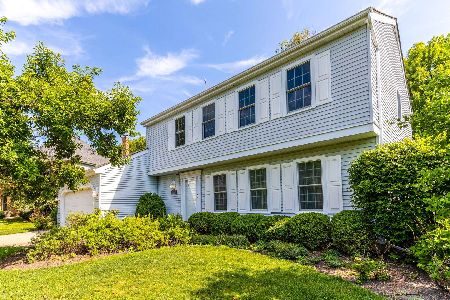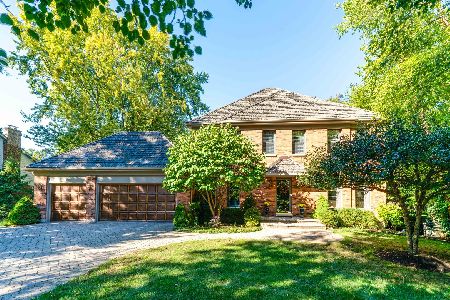1108 New Castle Drive, Libertyville, Illinois 60048
$1,375,000
|
Sold
|
|
| Status: | Closed |
| Sqft: | 3,772 |
| Cost/Sqft: | $371 |
| Beds: | 5 |
| Baths: | 5 |
| Year Built: | 1993 |
| Property Taxes: | $22,381 |
| Days On Market: | 177 |
| Lot Size: | 0,37 |
Description
Nestled in the highly sought-after Wineberry neighborhood, this stunning 5-bedroom, 5-bathroom Werchek home has been meticulously remodeled to offer the perfect balance of elegance, functionality, and modern convenience. As you step through the grand two-story foyer, natural light floods the open-concept space, drawing you toward the heart of the home-a brand-new Studio 41 kitchen designed for those who love to cook and entertain. With beautiful Omega cabinetry and gorgeous Cambria Quartz countertops that steal the show, high-end appliances, Subzero beverage drawers, and a 42" workstation sink, this space is as beautiful as it is practical. A massive island provides the perfect gathering spot for family and friends, making this kitchen an entertainer's dream. Hidden touch light switches, a hot/cold filtered water dispenser, and a microwave drawer add a touch of effortless sophistication. The main level invites you to gather in the warm and welcoming family room, host elegant dinners in the formal dining room, or work in a private office with built-ins. A newly remodeled full bath with direct backyard access makes post-swim rinses a breeze after enjoying your private 36,000-gallon pool. The office could also serve as a bedroom, making it an ideal setup for in-laws or guests who would benefit from a main-level living space with a full bath nearby. The backyard extends beyond the pool fence, offering a vast, ultra-private space where nothing will ever be built-perfect for enjoying the peace and quiet or transforming into your own soccer field. Upstairs, your primary suite is a retreat unto itself, boasting a newly remodeled spa-like bath with high-end fixtures, designed for pure relaxation. Three additional spacious bedrooms and 2 fully remodeled bathrooms ensure everyone has a place of their own. The walkout English basement is where entertainment comes to life. Picture hosting friends at the wet bar, cozying up by the fireplace, or enjoying a movie in the lounge area. The dedicated wine room, equipped for temperature-controlled storage, is perfect for collectors, while the EuroCave wine fridge provides additional space for your favorite bottles. Need flexibility? The fifth bedroom, currently an exercise room, can easily transform into a guest suite. The attached and completely remodeled full bath with a steam shower completes this exceptional space. The heated 3-car garage with A/C with a workshop area is ideal for car enthusiasts, hobbyists, or extra storage. Located in Libertyville, this home provides access to award-winning schools, a charming downtown filled with shops and top-rated restaurants, and an easy commute via METRA and nearby highways. With a new roof in 2020 plus many other updates where every element is thoughtfully designed, this home is a rare blend of luxury, comfort, and location. Don't just dream about it-come experience Wineberry living at its finest!
Property Specifics
| Single Family | |
| — | |
| — | |
| 1993 | |
| — | |
| — | |
| No | |
| 0.37 |
| Lake | |
| Wineberry | |
| 400 / Annual | |
| — | |
| — | |
| — | |
| 12376720 | |
| 11084080290000 |
Nearby Schools
| NAME: | DISTRICT: | DISTANCE: | |
|---|---|---|---|
|
Grade School
Butterfield School |
70 | — | |
|
Middle School
Highland Middle School |
70 | Not in DB | |
|
High School
Libertyville High School |
128 | Not in DB | |
Property History
| DATE: | EVENT: | PRICE: | SOURCE: |
|---|---|---|---|
| 3 Jul, 2020 | Sold | $745,000 | MRED MLS |
| 16 Feb, 2020 | Under contract | $769,999 | MRED MLS |
| 21 Jan, 2020 | Listed for sale | $769,999 | MRED MLS |
| 8 Aug, 2025 | Sold | $1,375,000 | MRED MLS |
| 20 Jun, 2025 | Under contract | $1,399,000 | MRED MLS |
| 28 May, 2025 | Listed for sale | $1,399,000 | MRED MLS |































































Room Specifics
Total Bedrooms: 5
Bedrooms Above Ground: 5
Bedrooms Below Ground: 0
Dimensions: —
Floor Type: —
Dimensions: —
Floor Type: —
Dimensions: —
Floor Type: —
Dimensions: —
Floor Type: —
Full Bathrooms: 5
Bathroom Amenities: Separate Shower,Steam Shower,Double Sink,Bidet,Garden Tub,Soaking Tub
Bathroom in Basement: 1
Rooms: —
Basement Description: —
Other Specifics
| 3 | |
| — | |
| — | |
| — | |
| — | |
| 96X163X115X152 | |
| — | |
| — | |
| — | |
| — | |
| Not in DB | |
| — | |
| — | |
| — | |
| — |
Tax History
| Year | Property Taxes |
|---|---|
| 2020 | $20,966 |
| 2025 | $22,381 |
Contact Agent
Nearby Similar Homes
Nearby Sold Comparables
Contact Agent
Listing Provided By
Baird & Warner









