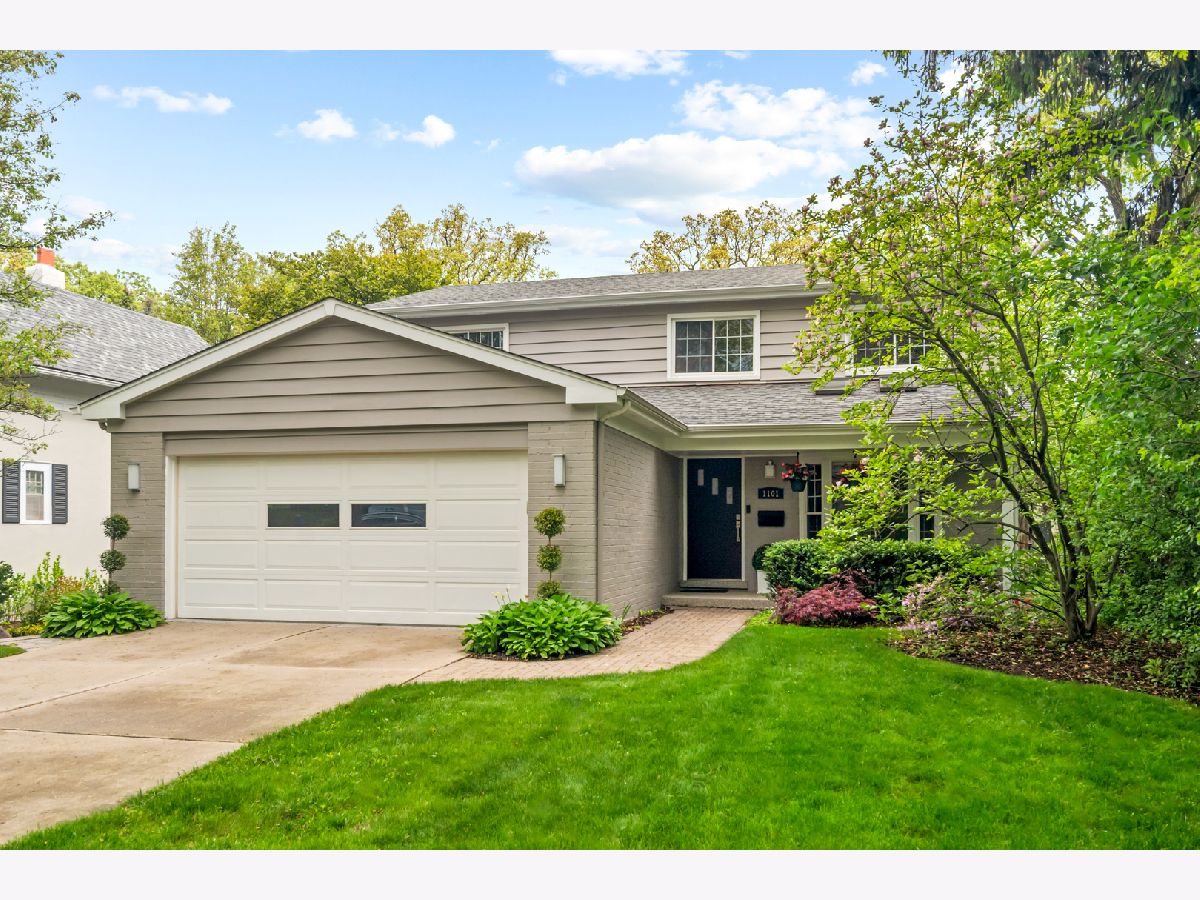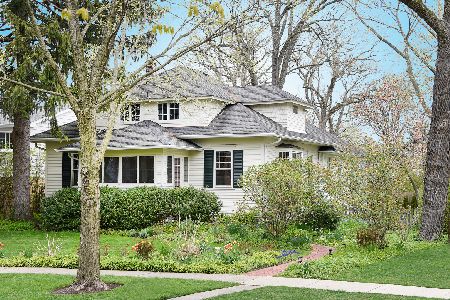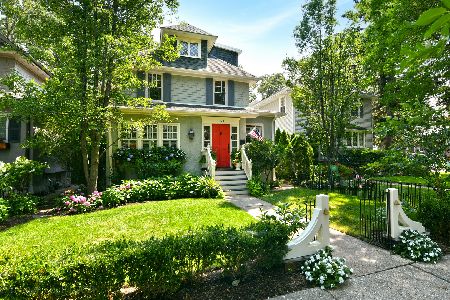1101 Oak Street, Winnetka, Illinois 60093
$1,375,000
|
Sold
|
|
| Status: | Closed |
| Sqft: | 2,170 |
| Cost/Sqft: | $634 |
| Beds: | 4 |
| Baths: | 3 |
| Year Built: | 1975 |
| Property Taxes: | $18,705 |
| Days On Market: | 237 |
| Lot Size: | 0,20 |
Description
Welcome to 1101 Oak Street - a beautifully updated home in the heart of the tree streets of Winnetka, offering the perfect blend of comfort, functionality, and fun. With 4 bedrooms, 2.1 baths, and an attached 2-car garage, this home is designed for easy everyday living and effortless entertaining. Step into a light-filled living room with gorgeous hardwood floors, seamlessly flowing into a spacious dining area ideal for gatherings. The fantastic cook's kitchen stands out with stainless steel appliances, a large island, and plenty of prep space-opening to a bright and airy family room with incredible views and sliding doors leading to your backyard retreat. The first floor also features a generous mudroom and laundry room with a built-in dog wash, powder room, and access to the garage featuring epoxy floors and an EV charger. Upstairs, the large primary suite includes a walk-in closet, built-in wardrobe, and en-suite bath. Three additional bedrooms and an updated full bathroom complete the second floor. The finished lower level offers versatile space for a rec room, playroom, or home gym, along with abundant storage. Outside, enjoy your private backyard oasis with a heated in-ground pool, spacious yard, and lush landscaping-perfect for summer relaxation and entertaining. Ideally located just blocks from Crow Island Elementary, Washburne School, Skokie School, downtown Winnetka, and everything the North Shore offers, 1101 Oak is the place to call home!
Property Specifics
| Single Family | |
| — | |
| — | |
| 1975 | |
| — | |
| — | |
| No | |
| 0.2 |
| Cook | |
| — | |
| — / Not Applicable | |
| — | |
| — | |
| — | |
| 12374276 | |
| 05201090150000 |
Nearby Schools
| NAME: | DISTRICT: | DISTANCE: | |
|---|---|---|---|
|
Grade School
Crow Island Elementary School |
36 | — | |
|
Middle School
The Skokie School |
36 | Not in DB | |
|
High School
New Trier Twp H.s. Northfield/wi |
203 | Not in DB | |
|
Alternate Junior High School
Carleton W Washburne School |
— | Not in DB | |
Property History
| DATE: | EVENT: | PRICE: | SOURCE: |
|---|---|---|---|
| 31 Jul, 2025 | Sold | $1,375,000 | MRED MLS |
| 14 Jun, 2025 | Under contract | $1,375,000 | MRED MLS |
| 27 May, 2025 | Listed for sale | $1,375,000 | MRED MLS |


























Room Specifics
Total Bedrooms: 4
Bedrooms Above Ground: 4
Bedrooms Below Ground: 0
Dimensions: —
Floor Type: —
Dimensions: —
Floor Type: —
Dimensions: —
Floor Type: —
Full Bathrooms: 3
Bathroom Amenities: —
Bathroom in Basement: 0
Rooms: —
Basement Description: —
Other Specifics
| 2 | |
| — | |
| — | |
| — | |
| — | |
| 50 X 177 | |
| — | |
| — | |
| — | |
| — | |
| Not in DB | |
| — | |
| — | |
| — | |
| — |
Tax History
| Year | Property Taxes |
|---|---|
| 2025 | $18,705 |
Contact Agent
Nearby Similar Homes
Nearby Sold Comparables
Contact Agent
Listing Provided By
Compass












