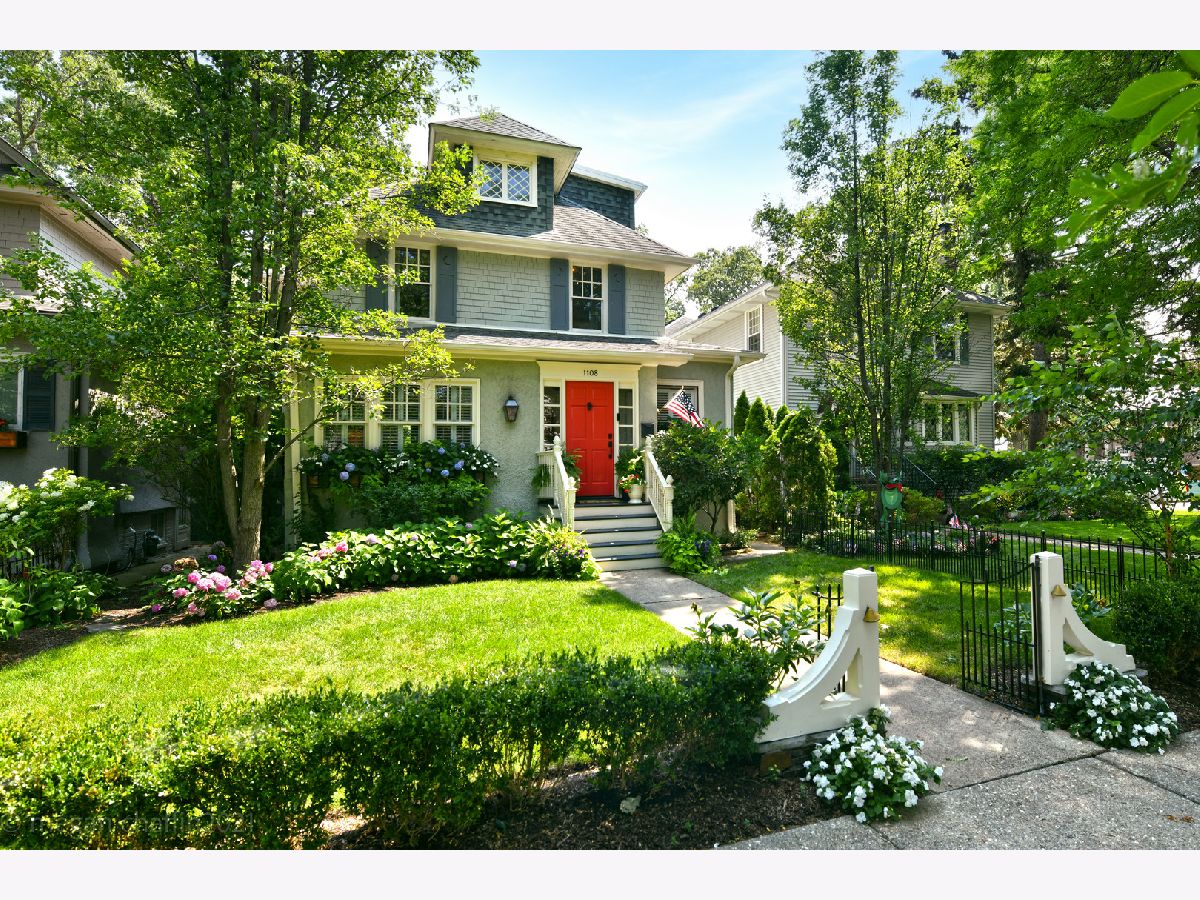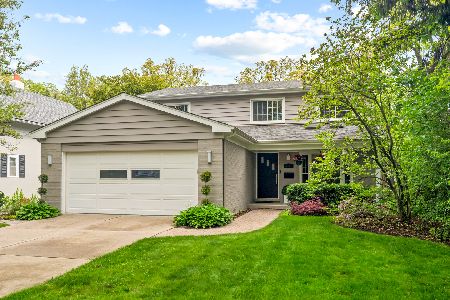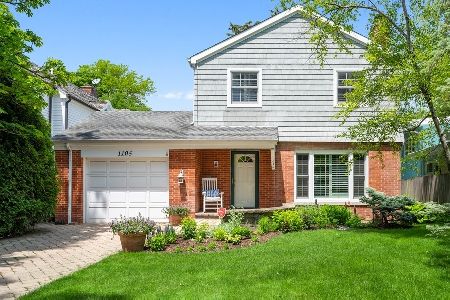1108 Elm Street, Winnetka, Illinois 60093
$1,064,000
|
Sold
|
|
| Status: | Closed |
| Sqft: | 0 |
| Cost/Sqft: | — |
| Beds: | 4 |
| Baths: | 4 |
| Year Built: | 1913 |
| Property Taxes: | $13,656 |
| Days On Market: | 1627 |
| Lot Size: | 0,15 |
Description
Fantastic walk-to location on highly coveted tree street! Stylized updates including a Christopher Peacock kitchen. Impressive finishes abound with wide plank white oak hardwood floors, custom millwork, wainscotting, coffered ceilings & more. A handsome entry with salvaged beams & Art Deco-style fireplace plus dramatic dining room ready for entertaining with gas fireplace, surround sound & handsome Alder millwork plus views of wonderfully landscaped & deep back yard. A thoughtfully designed & well-appointed kitchen: Christopher Peacock cabinetry, white marble countertops, top-of-the-line appliances: Sub Zero refrigerator, freezer & wine fridge, Miele dishwasher & built-in espresso machine. Tranquil & private 3rd floor primary suite option with white oak floors, walk-in closet, updated bath & wonderful natural light. Additional 3 bedrooms plus 2 additional updated baths-1 ensuite, 1 in hall & laundry on 2nd floor. Excellent rec room/ paneled cherry media room, full laundry room w/ dog bath, wine cellar & work space round out the lower level. Additional features incl: heated limestone floors in 2.1 baths, ZigBee lighting, newer windows, new central air (2021) 3 fireplaces plus outdoor fire pit & wonderful entertaining patio.2 Car garage converts into outdoor party room! Prime Crow Island location just steps from town, schools, parks & more!
Property Specifics
| Single Family | |
| — | |
| Traditional | |
| 1913 | |
| Full | |
| — | |
| No | |
| 0.15 |
| Cook | |
| — | |
| — / Not Applicable | |
| None | |
| Lake Michigan | |
| Public Sewer | |
| 11177638 | |
| 05201090020000 |
Nearby Schools
| NAME: | DISTRICT: | DISTANCE: | |
|---|---|---|---|
|
Grade School
Crow Island Elementary School |
36 | — | |
|
Middle School
Carleton W Washburne School |
36 | Not in DB | |
|
High School
New Trier Twp H.s. Northfield/wi |
203 | Not in DB | |
Property History
| DATE: | EVENT: | PRICE: | SOURCE: |
|---|---|---|---|
| 22 Oct, 2021 | Sold | $1,064,000 | MRED MLS |
| 10 Aug, 2021 | Under contract | $1,039,000 | MRED MLS |
| 6 Aug, 2021 | Listed for sale | $1,039,000 | MRED MLS |

Room Specifics
Total Bedrooms: 4
Bedrooms Above Ground: 4
Bedrooms Below Ground: 0
Dimensions: —
Floor Type: Hardwood
Dimensions: —
Floor Type: Hardwood
Dimensions: —
Floor Type: Hardwood
Full Bathrooms: 4
Bathroom Amenities: —
Bathroom in Basement: 0
Rooms: Foyer,Sitting Room
Basement Description: Finished
Other Specifics
| 2 | |
| Block | |
| Asphalt | |
| Patio | |
| — | |
| 37.5X177 | |
| — | |
| Full | |
| Hardwood Floors, Heated Floors, Second Floor Laundry | |
| Range, Microwave, Dishwasher, Refrigerator, Freezer, Wine Refrigerator | |
| Not in DB | |
| Street Paved | |
| — | |
| — | |
| — |
Tax History
| Year | Property Taxes |
|---|---|
| 2021 | $13,656 |
Contact Agent
Nearby Similar Homes
Contact Agent
Listing Provided By
Compass












