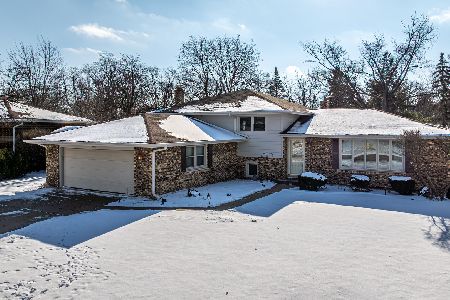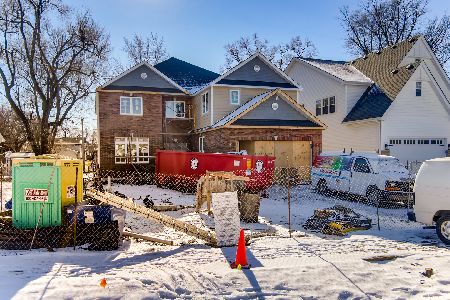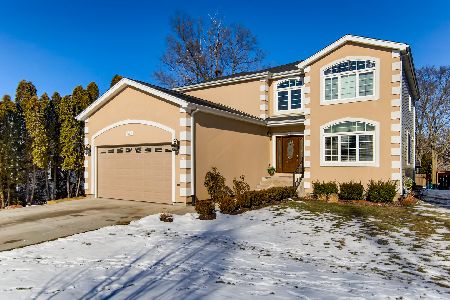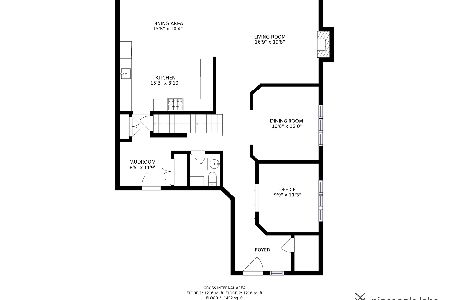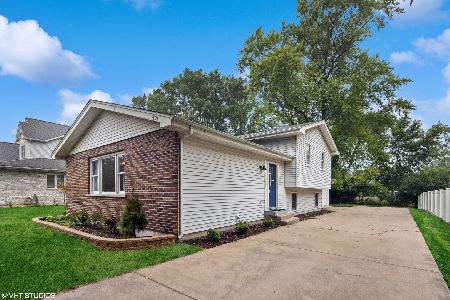1101 Oxford Street, Downers Grove, Illinois 60516
$342,500
|
Sold
|
|
| Status: | Closed |
| Sqft: | 1,196 |
| Cost/Sqft: | $292 |
| Beds: | 3 |
| Baths: | 2 |
| Year Built: | 1985 |
| Property Taxes: | $8,040 |
| Days On Market: | 1025 |
| Lot Size: | 0,19 |
Description
Rare 3 bed/2 full bath raised ranch with hard to find ***SUB-BASEMENT*** Custom built home is on 2 lots (53x155) and (52x155) total lot size (105x155) big enough to build possible hard to find ranch home! Lot size on listing is the combined lots! Water and Sewer hookup are on the same side as the house. Well is hookup to water softener that makes refreshing tasting water! The kitchen offers a corner window with eat in area, plenty of natural light, easy access to the large deck looking over the nice lot, and a spacious area for cooking! Wonderful flooring throughout the home! No carpet! Living room has easy access to the outdoors, larger windows for more natural light! the bedrooms/full bathroom with soaking tub are located on the second floor Each bedroom has a ceiling fan and plenty of custom closet space with expert closet organizers! One bedroom has personal custom make-up area in bedroom. ***This hard to find unfinished sub-basement can be used for more storage or wonderful media room/kids room! Also, sub-basement has a spacious work area, washer and dryer, 200 amp service, and 2 water heaters totaling 80 gallons!*** Full basement has a wet bar, full bathroom with shower, custom paneling and windows above ground for natural light, and no poles in the middle of the full basement to emphasize the open concept. 2 car Garage has pull down stairs for easy access to attic and interior access from the house to the 2 car garage! Plenty of storage space! Deck offers a spacious space for entertaining and grilling, outdoors! Backyard has dog run & playground set with 2 sheds! House is located on a dead end street and by newly constructed houses! Many opportunities to make this home your own!! PLEASE NOTE: easy access to excellent schools - Kingsley, O'Neill, and South High School! Access to highways, shopping, coffee shops, grocery and playgrounds, etc. Please stop by!
Property Specifics
| Single Family | |
| — | |
| — | |
| 1985 | |
| — | |
| — | |
| No | |
| 0.19 |
| Du Page | |
| — | |
| — / Not Applicable | |
| — | |
| — | |
| — | |
| 11760222 | |
| 0920104010 |
Nearby Schools
| NAME: | DISTRICT: | DISTANCE: | |
|---|---|---|---|
|
Grade School
Kingsley Elementary School |
58 | — | |
|
Middle School
O Neill Middle School |
58 | Not in DB | |
|
High School
South High School |
99 | Not in DB | |
Property History
| DATE: | EVENT: | PRICE: | SOURCE: |
|---|---|---|---|
| 25 May, 2023 | Sold | $342,500 | MRED MLS |
| 25 Apr, 2023 | Under contract | $349,000 | MRED MLS |
| 15 Apr, 2023 | Listed for sale | $349,000 | MRED MLS |
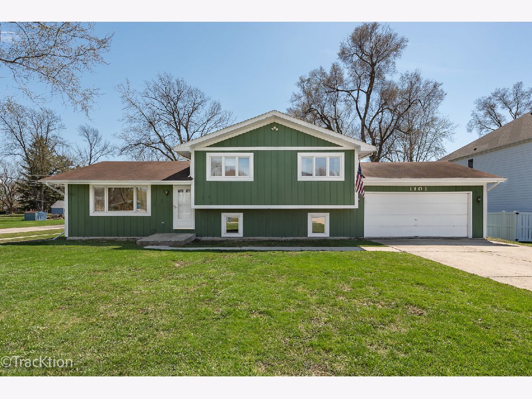
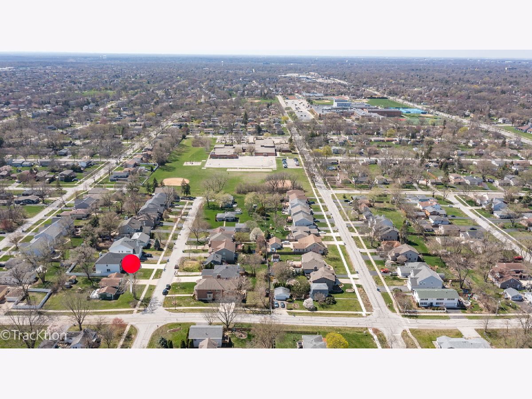
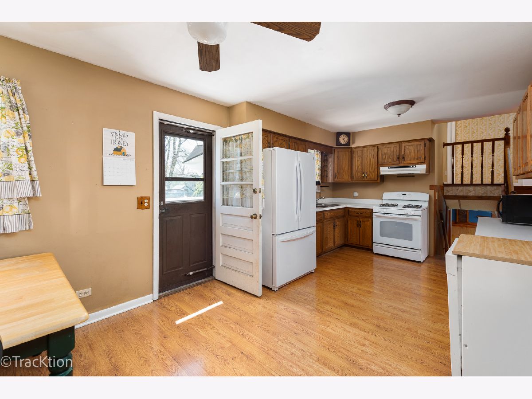
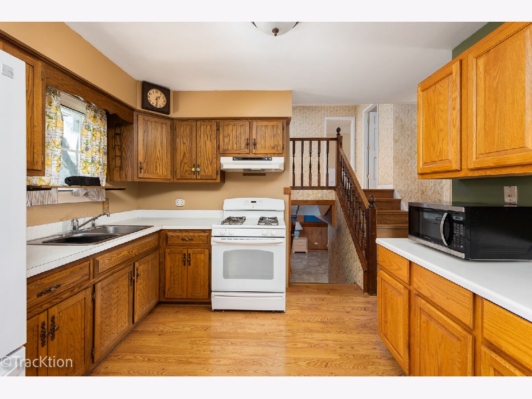
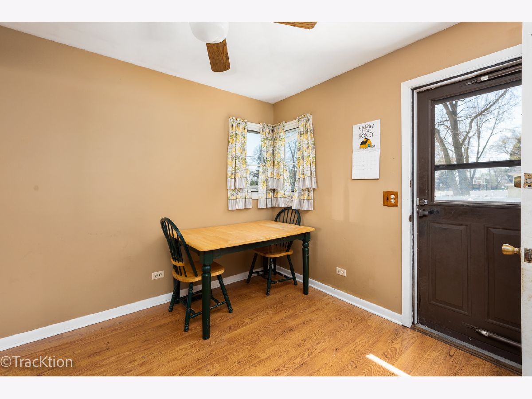
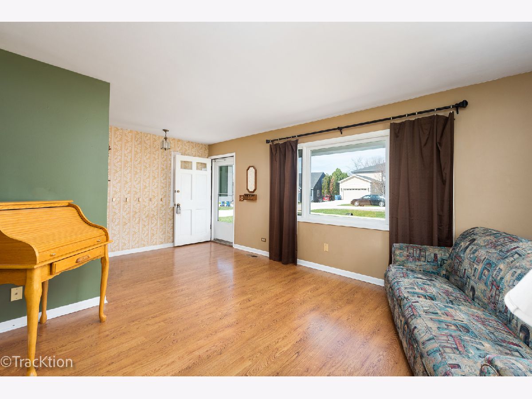
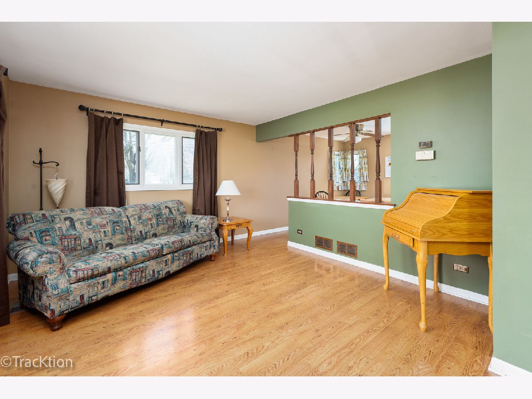
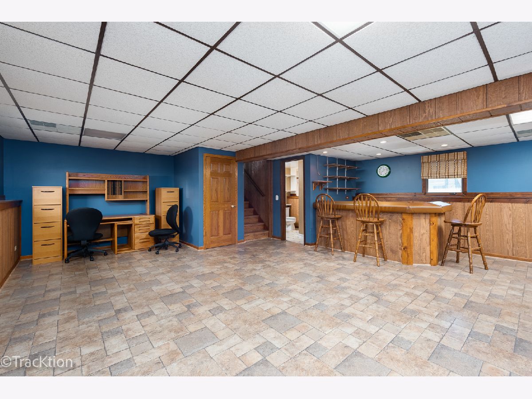
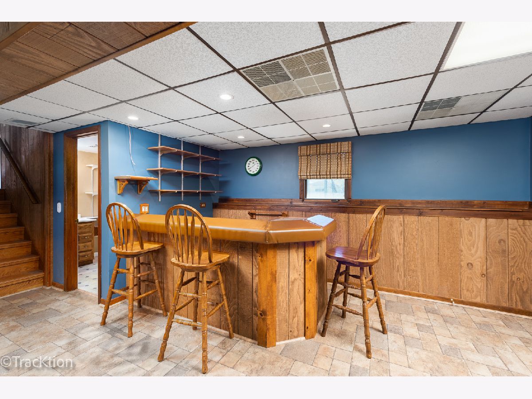
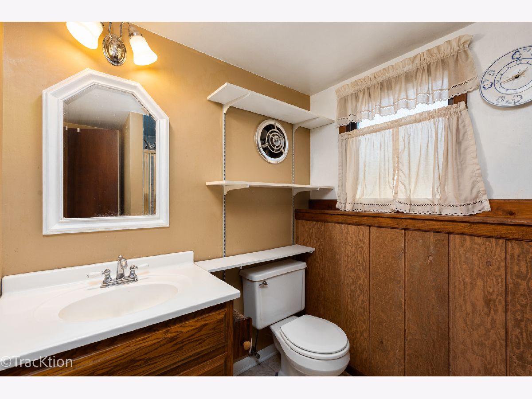
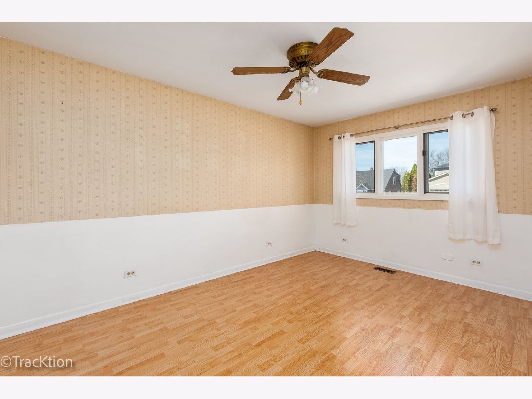
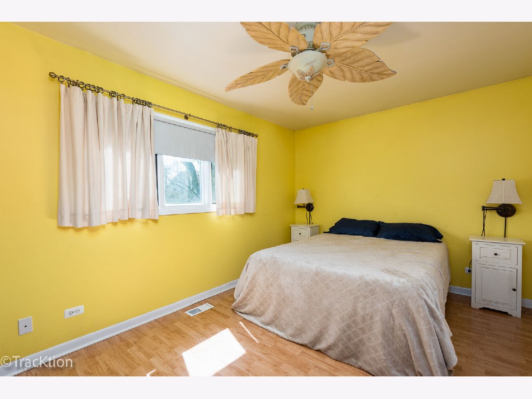
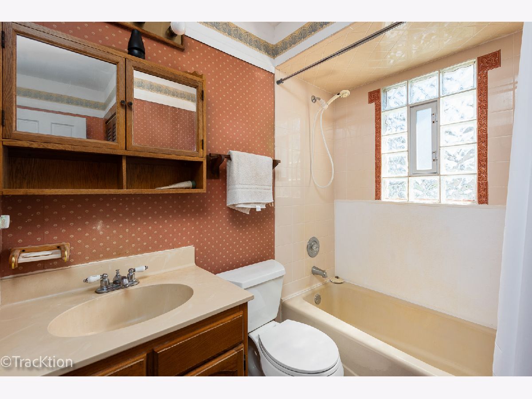
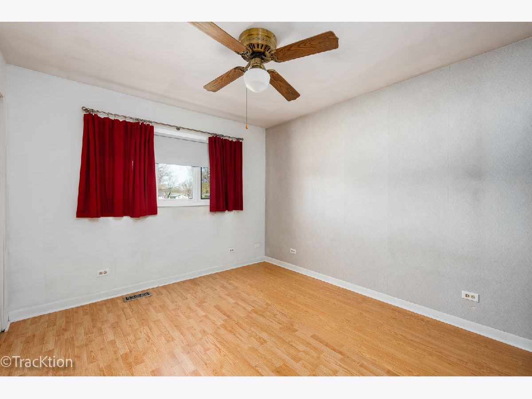
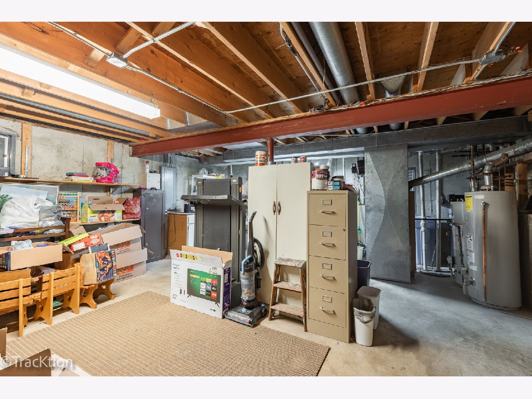
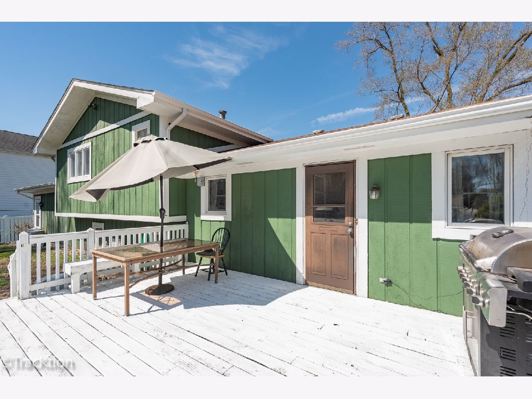
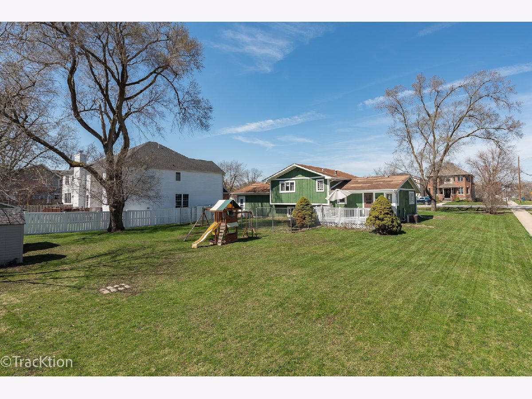
Room Specifics
Total Bedrooms: 3
Bedrooms Above Ground: 3
Bedrooms Below Ground: 0
Dimensions: —
Floor Type: —
Dimensions: —
Floor Type: —
Full Bathrooms: 2
Bathroom Amenities: Separate Shower,Soaking Tub
Bathroom in Basement: 0
Rooms: —
Basement Description: Finished
Other Specifics
| 2 | |
| — | |
| Concrete | |
| — | |
| — | |
| 100 X 155 | |
| Pull Down Stair | |
| — | |
| — | |
| — | |
| Not in DB | |
| — | |
| — | |
| — | |
| — |
Tax History
| Year | Property Taxes |
|---|---|
| 2023 | $8,040 |
Contact Agent
Nearby Similar Homes
Nearby Sold Comparables
Contact Agent
Listing Provided By
Platinum Partners Realtors



