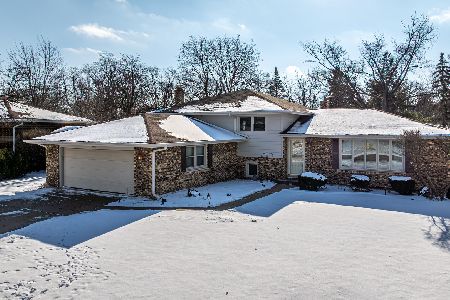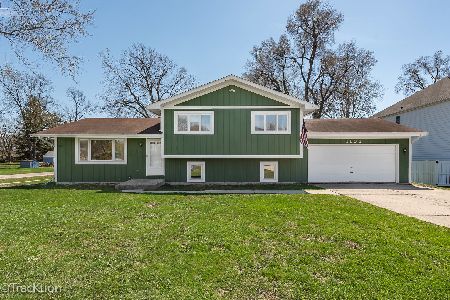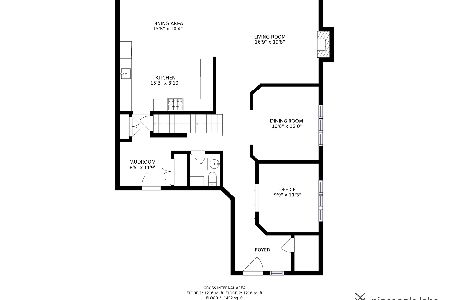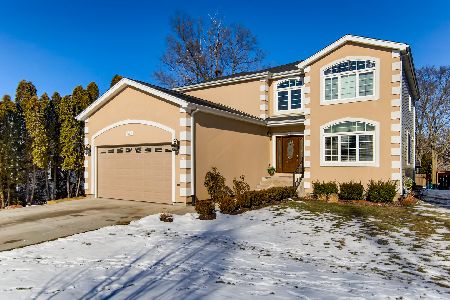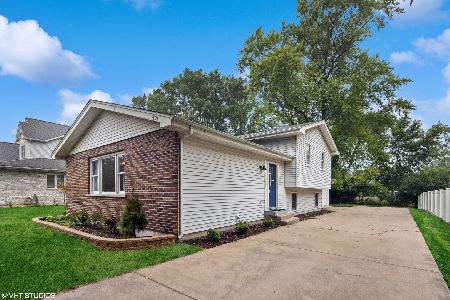1105 Oxford Street, Downers Grove, Illinois 60516
$749,000
|
Sold
|
|
| Status: | Closed |
| Sqft: | 3,400 |
| Cost/Sqft: | $220 |
| Beds: | 4 |
| Baths: | 4 |
| Year Built: | 2021 |
| Property Taxes: | $3,200 |
| Days On Market: | 1832 |
| Lot Size: | 0,19 |
Description
Gorgeous brick 2 sty new construction ready for delivery May 1st. Gleaming hardwood floors, recessed lighting, extensive trim detail & solid wood 2 panel doors throughout. Kitchen features custom cabinetry, granite counters, large center island w/counter seating, stainless appliances, large table area & walk-in pantry. Separate dining rm. Generous 18x15 family rm with fireplace. Office/5th bedroom on main level ideal for work or extended family. Spacious master bedroom retreat w/coffered ceiling & 2 walk-in closets. Master bath features double sinks, whirlpool tub & separate shower. Guest bedroom with on suite bath. Deep pour basement with 9' ceiling height w/plumbing rough in for additional full bath. Brick front exterior with hardie board siding. 16x12 deck. Landscaping package includes front landscaping, sod yard front & back & 16x12 deck. Great Downers Grove schools. Ideal location for travel & commuting, close to shopping.
Property Specifics
| Single Family | |
| — | |
| — | |
| 2021 | |
| Full | |
| — | |
| No | |
| 0.19 |
| Du Page | |
| — | |
| 0 / Not Applicable | |
| None | |
| Lake Michigan | |
| Public Sewer | |
| 10982132 | |
| 0920104009 |
Nearby Schools
| NAME: | DISTRICT: | DISTANCE: | |
|---|---|---|---|
|
Grade School
Kingsley Elementary School |
58 | — | |
|
Middle School
O Neill Middle School |
58 | Not in DB | |
|
High School
South High School |
99 | Not in DB | |
Property History
| DATE: | EVENT: | PRICE: | SOURCE: |
|---|---|---|---|
| 30 Jul, 2019 | Sold | $147,000 | MRED MLS |
| 19 Jun, 2019 | Under contract | $159,000 | MRED MLS |
| 3 Jun, 2019 | Listed for sale | $159,000 | MRED MLS |
| 11 May, 2021 | Sold | $749,000 | MRED MLS |
| 19 Feb, 2021 | Under contract | $749,000 | MRED MLS |
| 28 Jan, 2021 | Listed for sale | $749,000 | MRED MLS |
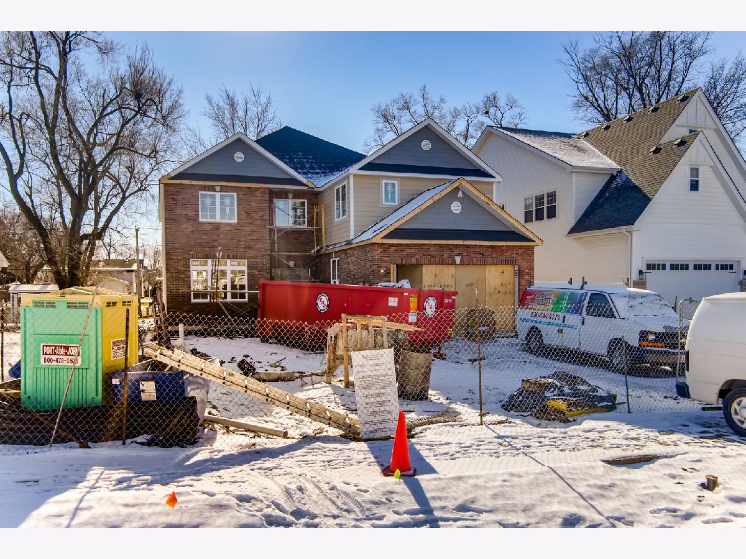
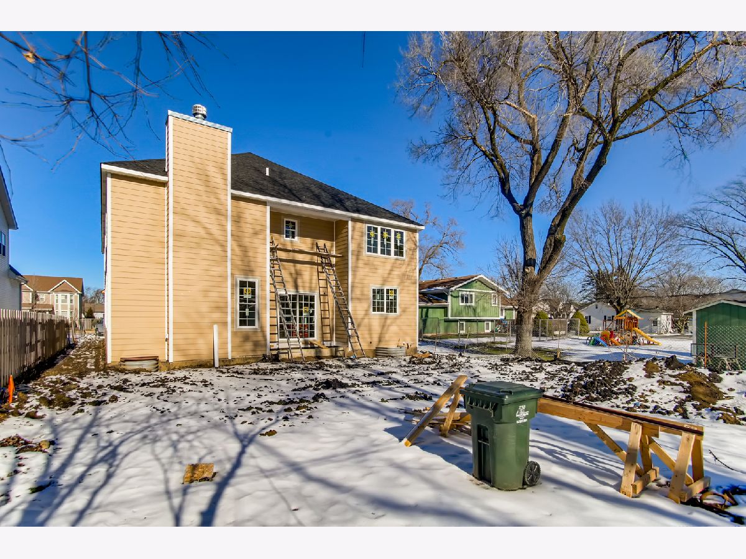
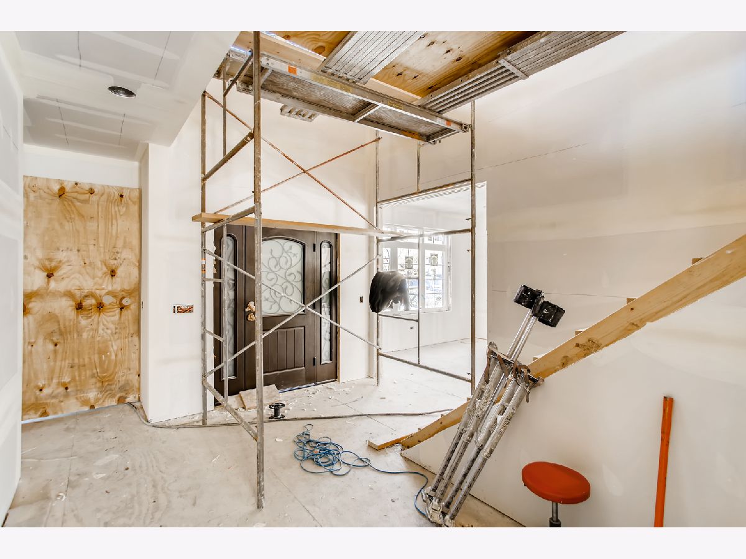
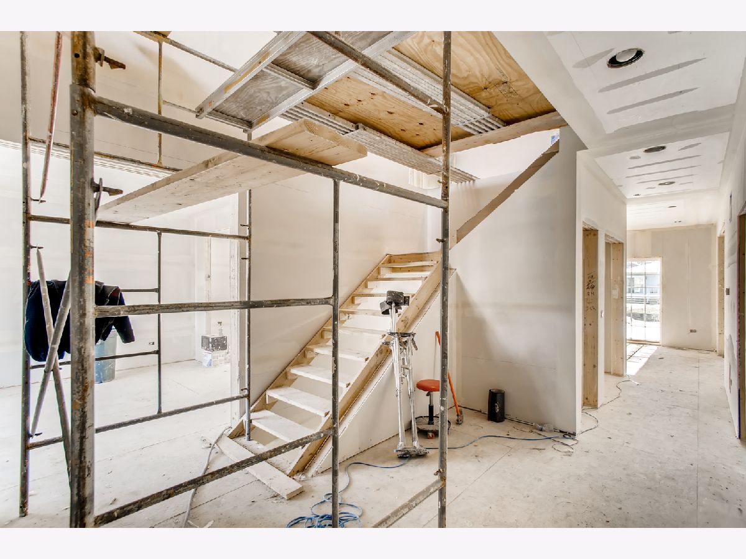
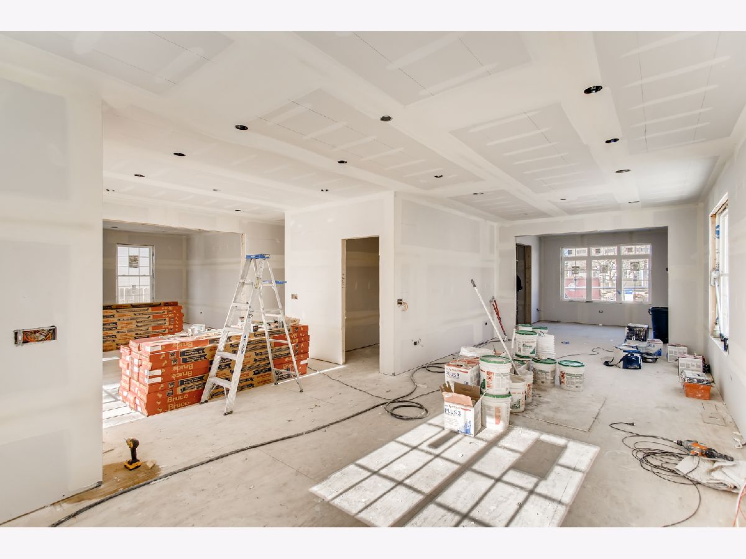
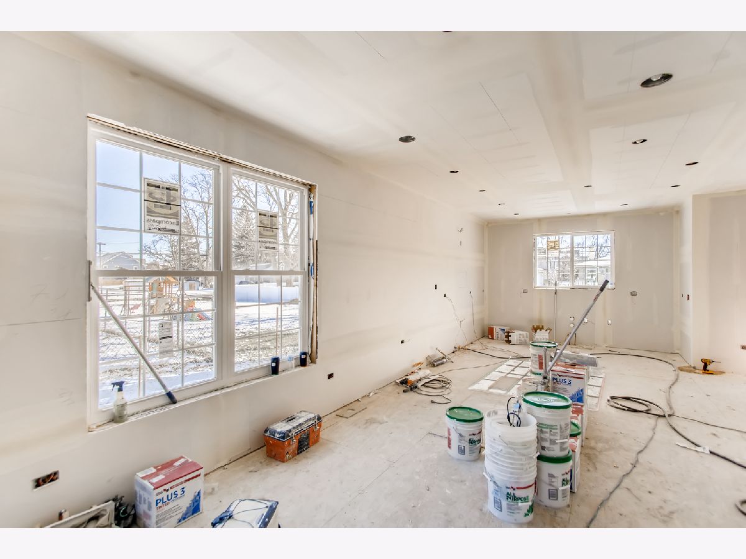
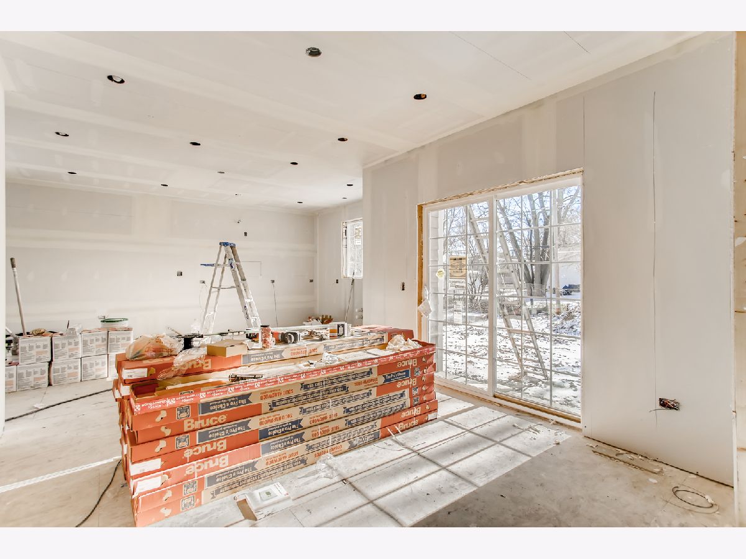
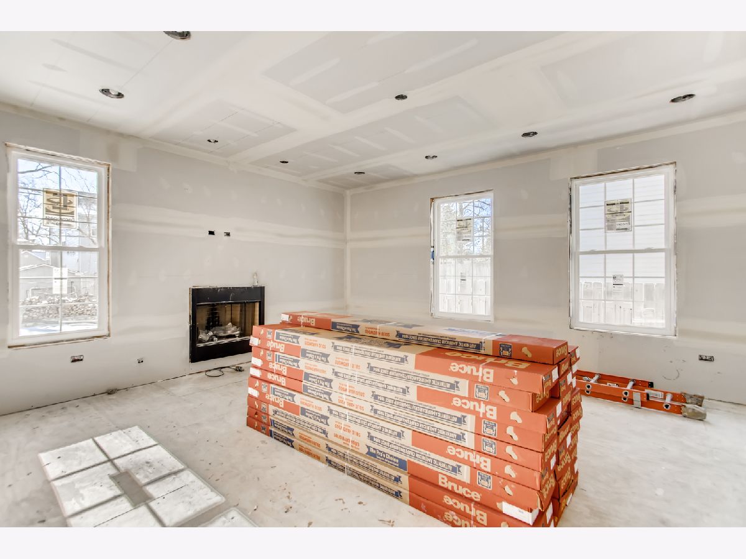
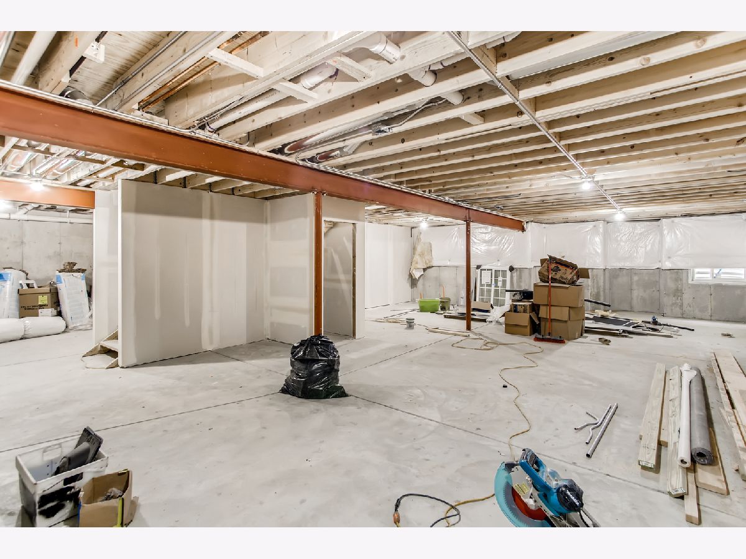
Room Specifics
Total Bedrooms: 4
Bedrooms Above Ground: 4
Bedrooms Below Ground: 0
Dimensions: —
Floor Type: Hardwood
Dimensions: —
Floor Type: Hardwood
Dimensions: —
Floor Type: Hardwood
Full Bathrooms: 4
Bathroom Amenities: Whirlpool,Separate Shower,Double Sink
Bathroom in Basement: 0
Rooms: Office,Eating Area,Bonus Room,Foyer
Basement Description: Unfinished,Bathroom Rough-In,Egress Window,8 ft + pour
Other Specifics
| 2 | |
| Concrete Perimeter | |
| Asphalt | |
| Deck | |
| — | |
| 53X155 | |
| — | |
| Full | |
| Hardwood Floors, First Floor Bedroom, In-Law Arrangement, First Floor Laundry, Walk-In Closet(s), Ceiling - 10 Foot, Coffered Ceiling(s), Granite Counters, Separate Dining Room | |
| Range, Dishwasher, Refrigerator, Disposal, Stainless Steel Appliance(s), Range Hood | |
| Not in DB | |
| Park | |
| — | |
| — | |
| Attached Fireplace Doors/Screen, Gas Log |
Tax History
| Year | Property Taxes |
|---|---|
| 2019 | $851 |
| 2021 | $3,200 |
Contact Agent
Nearby Similar Homes
Nearby Sold Comparables
Contact Agent
Listing Provided By
Discover Real Estate



