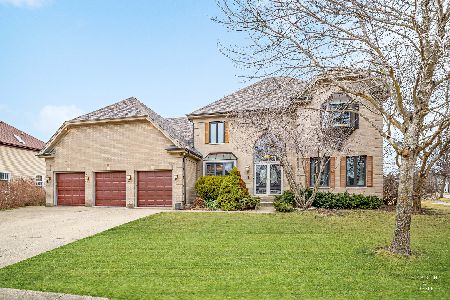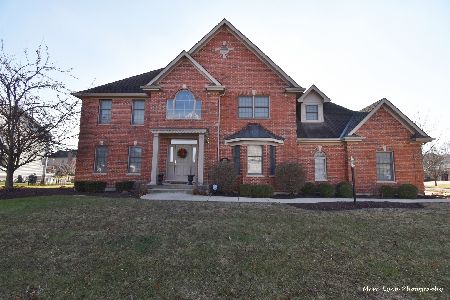1101 Redwood Drive, Algonquin, Illinois 60102
$399,000
|
Sold
|
|
| Status: | Closed |
| Sqft: | 3,200 |
| Cost/Sqft: | $125 |
| Beds: | 5 |
| Baths: | 5 |
| Year Built: | 1991 |
| Property Taxes: | $10,910 |
| Days On Market: | 1778 |
| Lot Size: | 0,41 |
Description
Pristine corner lot home in desirable location, over 5700 SQ-FT in living space. Brick exterior with large deck and patio. 3 car side load garage with wood panel door and long cement driveway fits plenty of cars. 2 master bedroom suites with baths & walk-in closets on 1st & 2nd floors wow!!! Two story foyer with curved staircase, large size kitchen with island, butler's pantry & silestone countertops, family room with stone fireplace. Huge bedrooms, Crown moldings, new light fixtures, skylights, Juliet loft/balcony overlooks foyer off master bedroom, Palladium windows, huge finish basement with full bath, Storage & utility rooms. Home being sold as-is. 2 Hrs Notice Please follow the COVID_19 REALTORS guidelines.
Property Specifics
| Single Family | |
| — | |
| — | |
| 1991 | |
| Full | |
| WELLINGTON | |
| No | |
| 0.41 |
| Mc Henry | |
| Glenmoor | |
| 125 / Annual | |
| Other | |
| Public | |
| Public Sewer | |
| 11029272 | |
| 1935278001 |
Nearby Schools
| NAME: | DISTRICT: | DISTANCE: | |
|---|---|---|---|
|
Grade School
Lakewood Elementary School |
300 | — | |
|
Middle School
Algonquin Middle School |
300 | Not in DB | |
|
High School
Dundee-crown High School |
300 | Not in DB | |
Property History
| DATE: | EVENT: | PRICE: | SOURCE: |
|---|---|---|---|
| 26 Oct, 2015 | Sold | $295,000 | MRED MLS |
| 15 Sep, 2015 | Under contract | $299,900 | MRED MLS |
| — | Last price change | $324,900 | MRED MLS |
| 11 May, 2015 | Listed for sale | $324,900 | MRED MLS |
| 28 May, 2021 | Sold | $399,000 | MRED MLS |
| 8 Apr, 2021 | Under contract | $399,000 | MRED MLS |
| — | Last price change | $429,000 | MRED MLS |
| 22 Mar, 2021 | Listed for sale | $429,000 | MRED MLS |
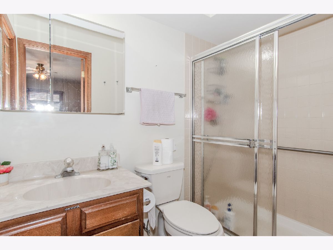
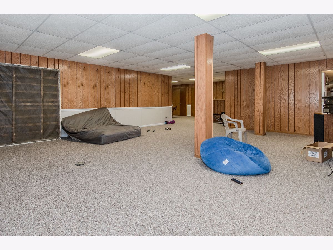
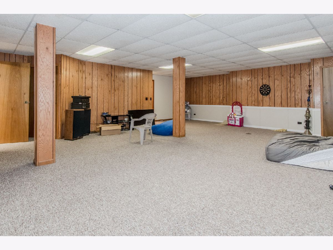
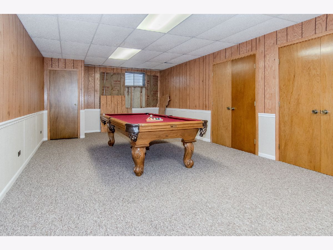
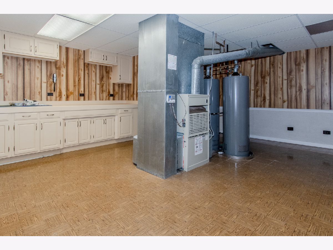
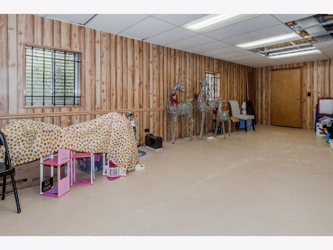
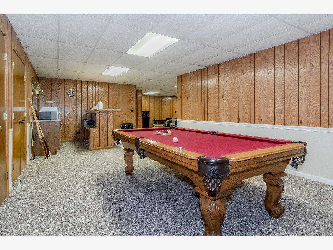
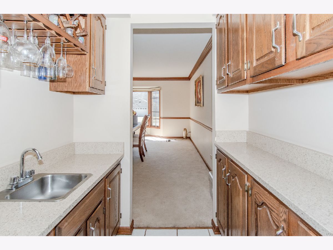
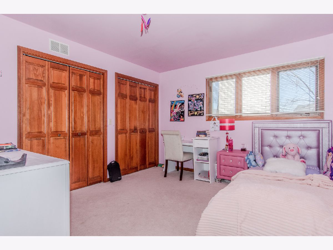
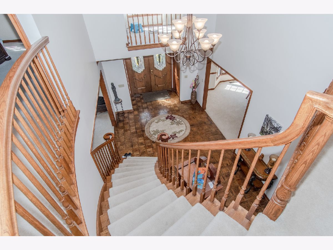
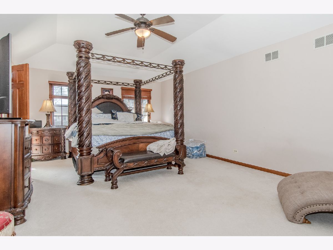
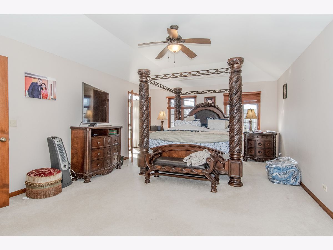
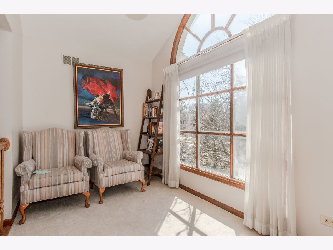
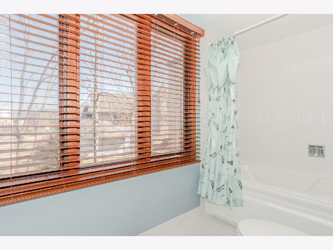
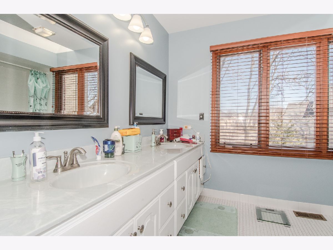
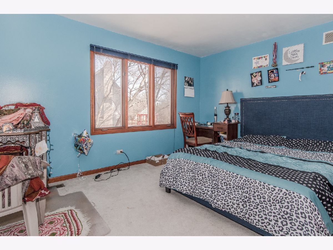
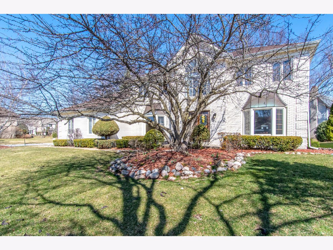
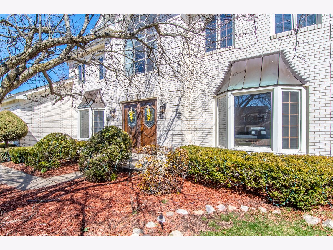
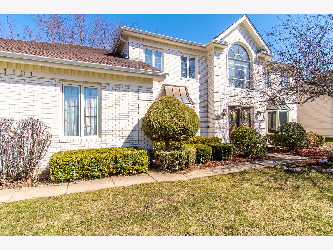
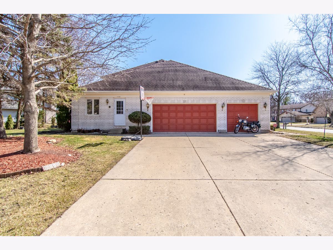
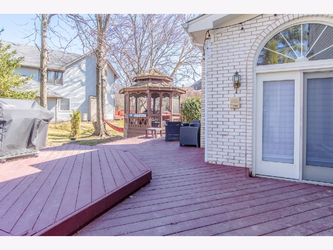
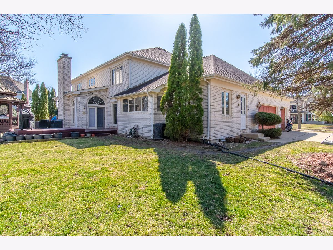
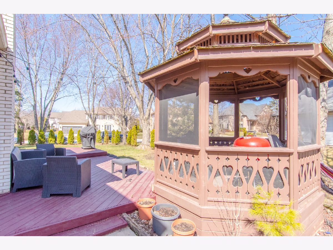
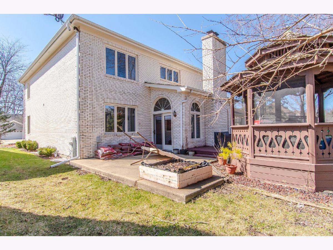
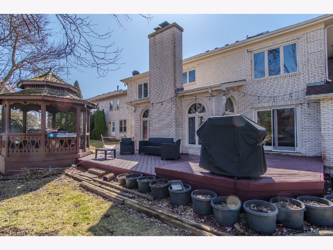
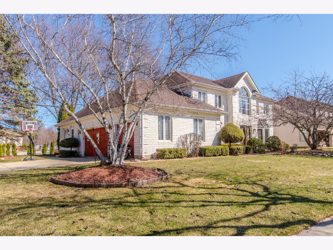
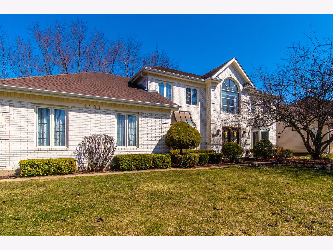
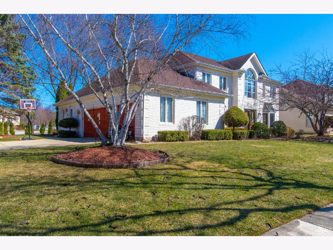
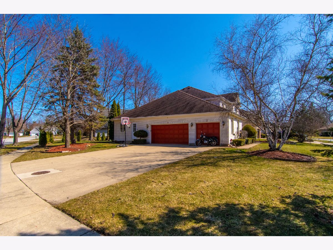
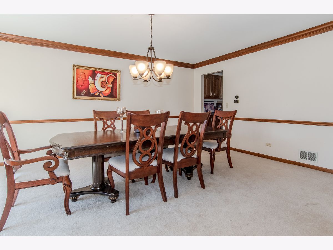
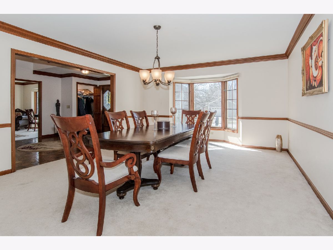

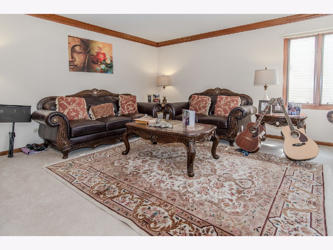
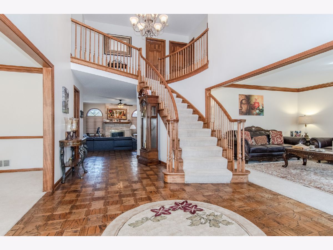
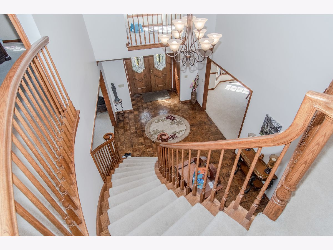
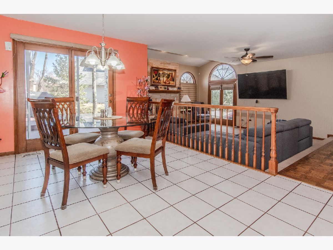
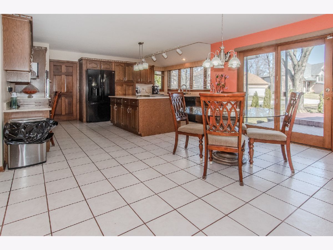
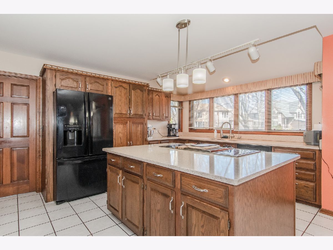
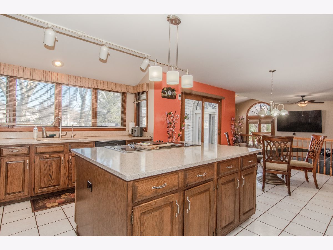
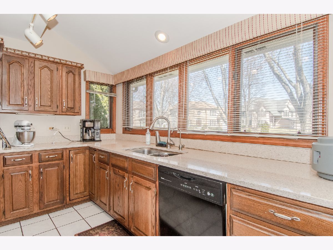
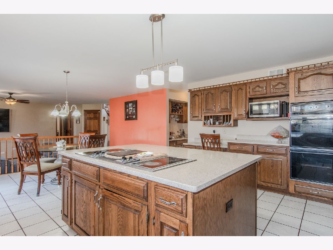
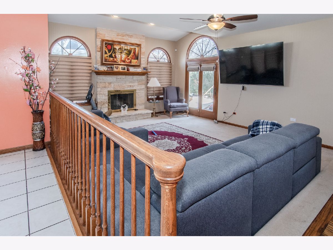
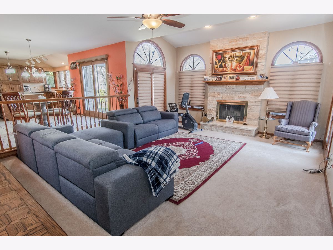
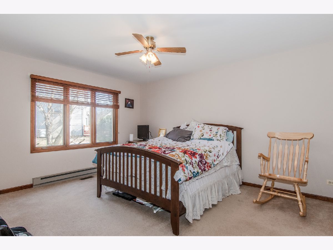
Room Specifics
Total Bedrooms: 5
Bedrooms Above Ground: 5
Bedrooms Below Ground: 0
Dimensions: —
Floor Type: Carpet
Dimensions: —
Floor Type: Carpet
Dimensions: —
Floor Type: Carpet
Dimensions: —
Floor Type: —
Full Bathrooms: 5
Bathroom Amenities: Whirlpool,Separate Shower,Double Sink
Bathroom in Basement: 1
Rooms: Bedroom 5,Eating Area,Loft,Recreation Room,Game Room,Foyer,Utility Room-Lower Level,Storage
Basement Description: Finished
Other Specifics
| 3 | |
| — | |
| — | |
| Deck, Patio | |
| — | |
| 150X120X78X63 | |
| — | |
| Full | |
| Skylight(s), Hot Tub, Bar-Wet, First Floor Bedroom, In-Law Arrangement | |
| Double Oven, Dishwasher, Refrigerator, Disposal, Indoor Grill | |
| Not in DB | |
| Curbs, Sidewalks, Street Lights, Street Paved | |
| — | |
| — | |
| Attached Fireplace Doors/Screen, Gas Starter |
Tax History
| Year | Property Taxes |
|---|---|
| 2015 | $12,718 |
| 2021 | $10,910 |
Contact Agent
Nearby Similar Homes
Nearby Sold Comparables
Contact Agent
Listing Provided By
Midway Realty Group







