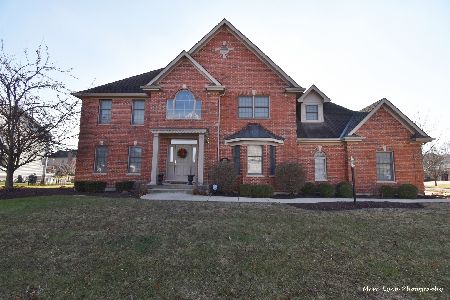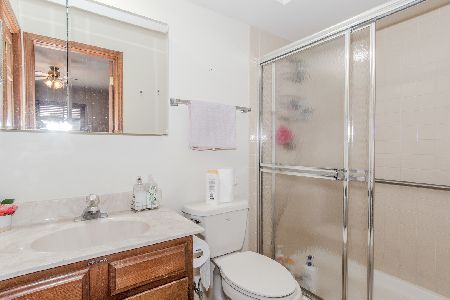1011 Redwood Lane, Algonquin, Illinois 60102
$470,000
|
Sold
|
|
| Status: | Closed |
| Sqft: | 3,860 |
| Cost/Sqft: | $130 |
| Beds: | 3 |
| Baths: | 4 |
| Year Built: | 1989 |
| Property Taxes: | $10,454 |
| Days On Market: | 334 |
| Lot Size: | 0,34 |
Description
Opportunity knocks, largest model in Glenmoor available for under 500k!!!! This expansive 4-bedroom, 3.5-bath home offers nearly 4,000 square feet of finished living space. Step through grand double doors into a breathtaking two-story foyer. Rich Brazilian cherry floors flow through the office, dining room, and family room, creating warmth and elegance. The gourmet kitchen is a chef's dream, featuring a massive island, stainless steel appliances, and granite countertops. The dramatic great room boasts soaring cathedral ceilings, skylights, and a striking wood-burning stone fireplace. A spacious loft overlooks this stunning space, adding an open, airy feel. Retreat to the luxurious master suite, complete with vaulted ceilings, a generous walk-in closet, and a spa-like bath with a skylight, soaker tub, standing shower, and double vanity! The finished basement expands the home's possibilities, featuring the 5th bedroom and 3rd full bath. To sweeten the deal, the seller is offering a credit toward completing the bathroom, allowing the next owner to customize it to their taste. While the home could use fresh paint throughout, this presents a fantastic opportunity to personalize the space. Priced to reflect its potential, this home offers the sweat equity margin you deserve!
Property Specifics
| Single Family | |
| — | |
| — | |
| 1989 | |
| — | |
| — | |
| No | |
| 0.34 |
| — | |
| Glenmoor | |
| 180 / Annual | |
| — | |
| — | |
| — | |
| 12303624 | |
| 1935276007 |
Nearby Schools
| NAME: | DISTRICT: | DISTANCE: | |
|---|---|---|---|
|
Grade School
Eastview Elementary School |
300 | — | |
|
Middle School
Algonquin Middle School |
300 | Not in DB | |
|
High School
Dundee-crown High School |
300 | Not in DB | |
Property History
| DATE: | EVENT: | PRICE: | SOURCE: |
|---|---|---|---|
| 27 Jul, 2007 | Sold | $430,000 | MRED MLS |
| 26 Jun, 2007 | Under contract | $448,900 | MRED MLS |
| 1 May, 2007 | Listed for sale | $448,900 | MRED MLS |
| 25 Apr, 2025 | Sold | $470,000 | MRED MLS |
| 11 Mar, 2025 | Under contract | $499,900 | MRED MLS |
| 4 Mar, 2025 | Listed for sale | $499,900 | MRED MLS |
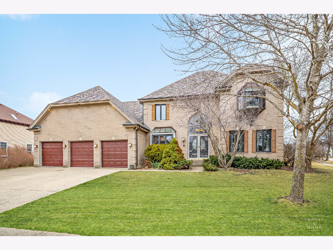
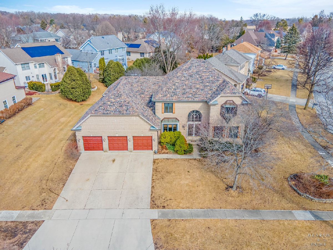
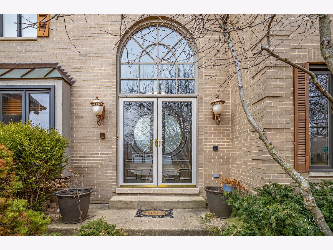
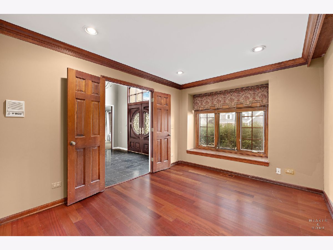
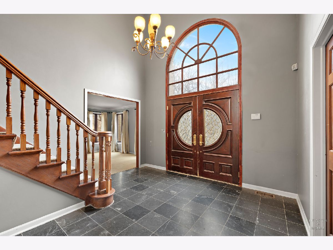
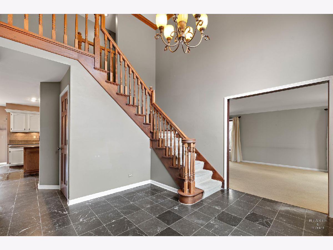
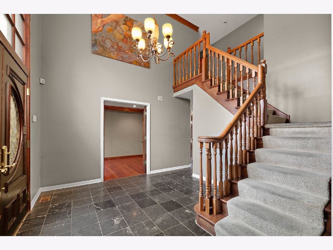
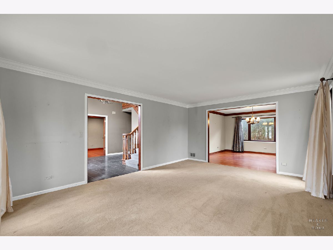
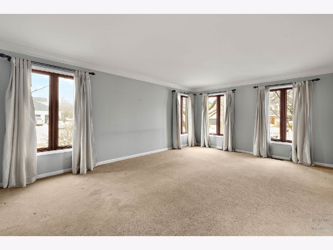
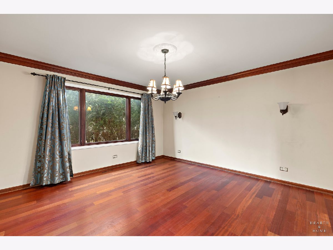
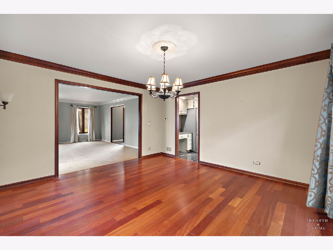
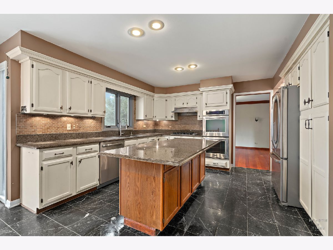
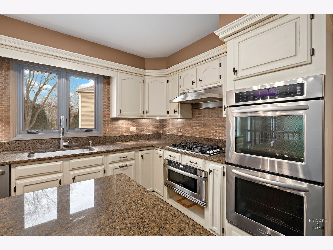
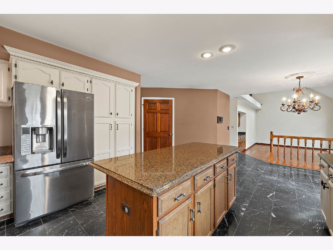
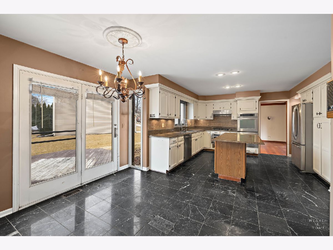
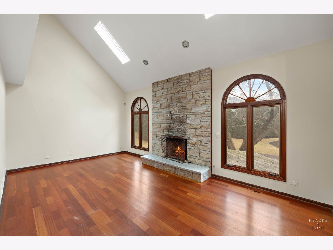
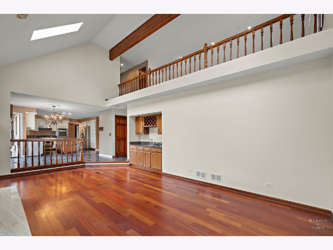
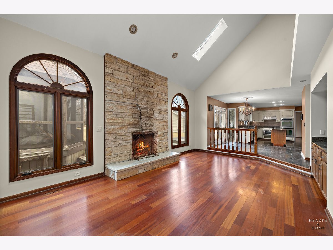
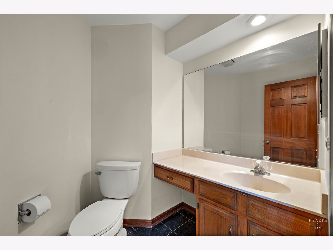
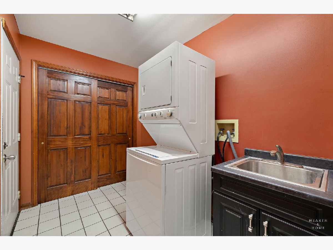
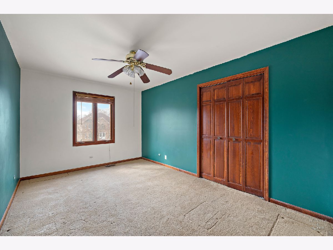
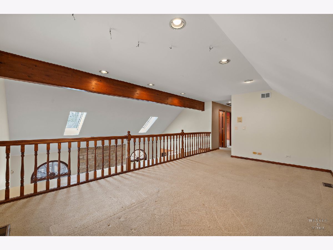
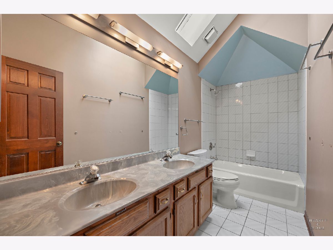
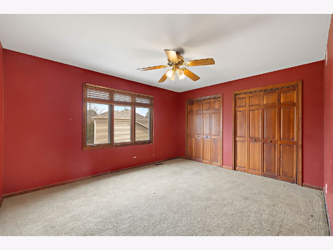
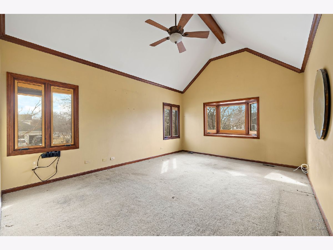
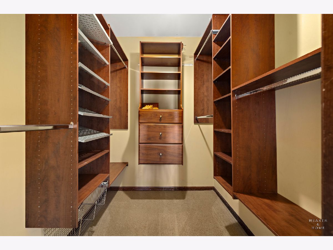
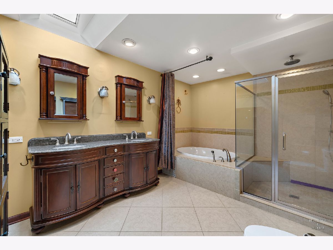
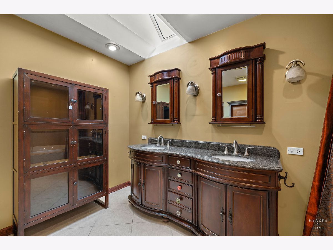
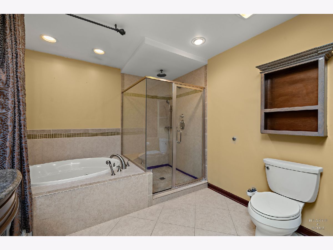
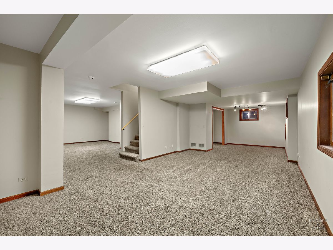
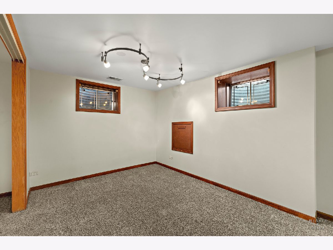
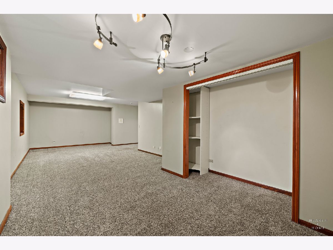
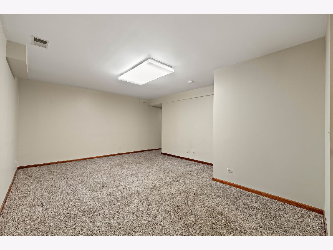
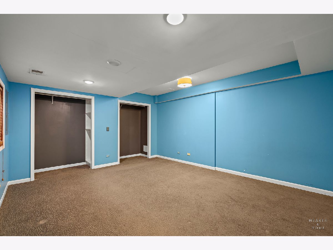
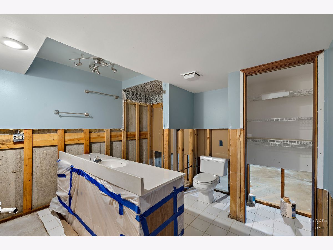
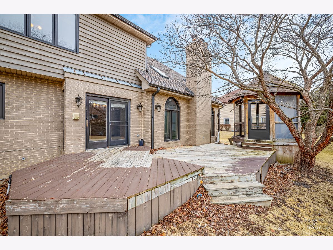
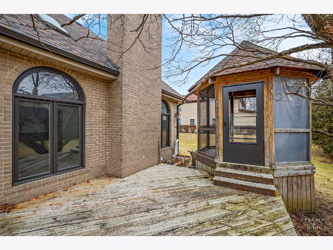
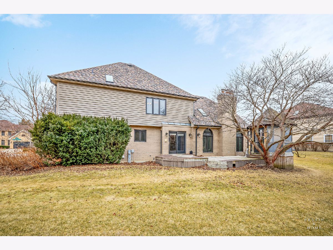
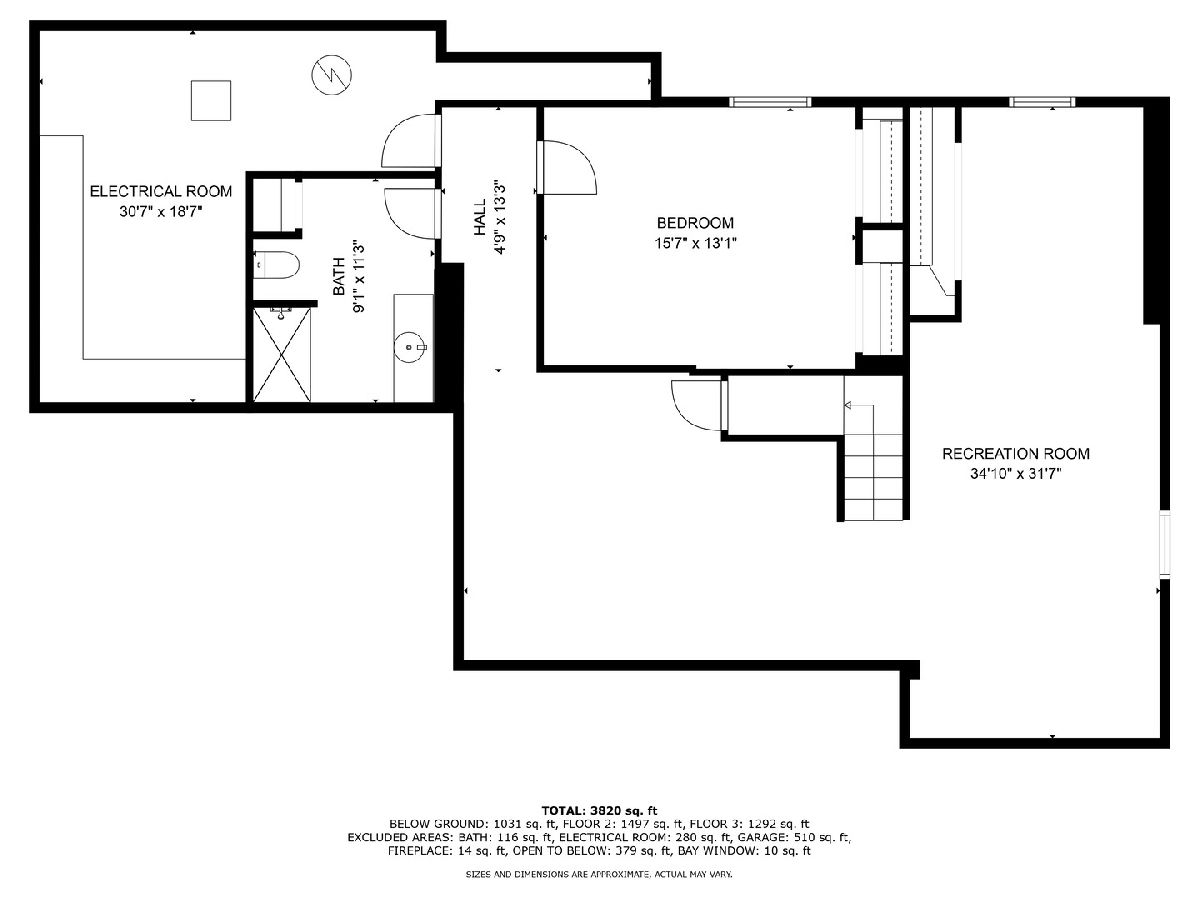
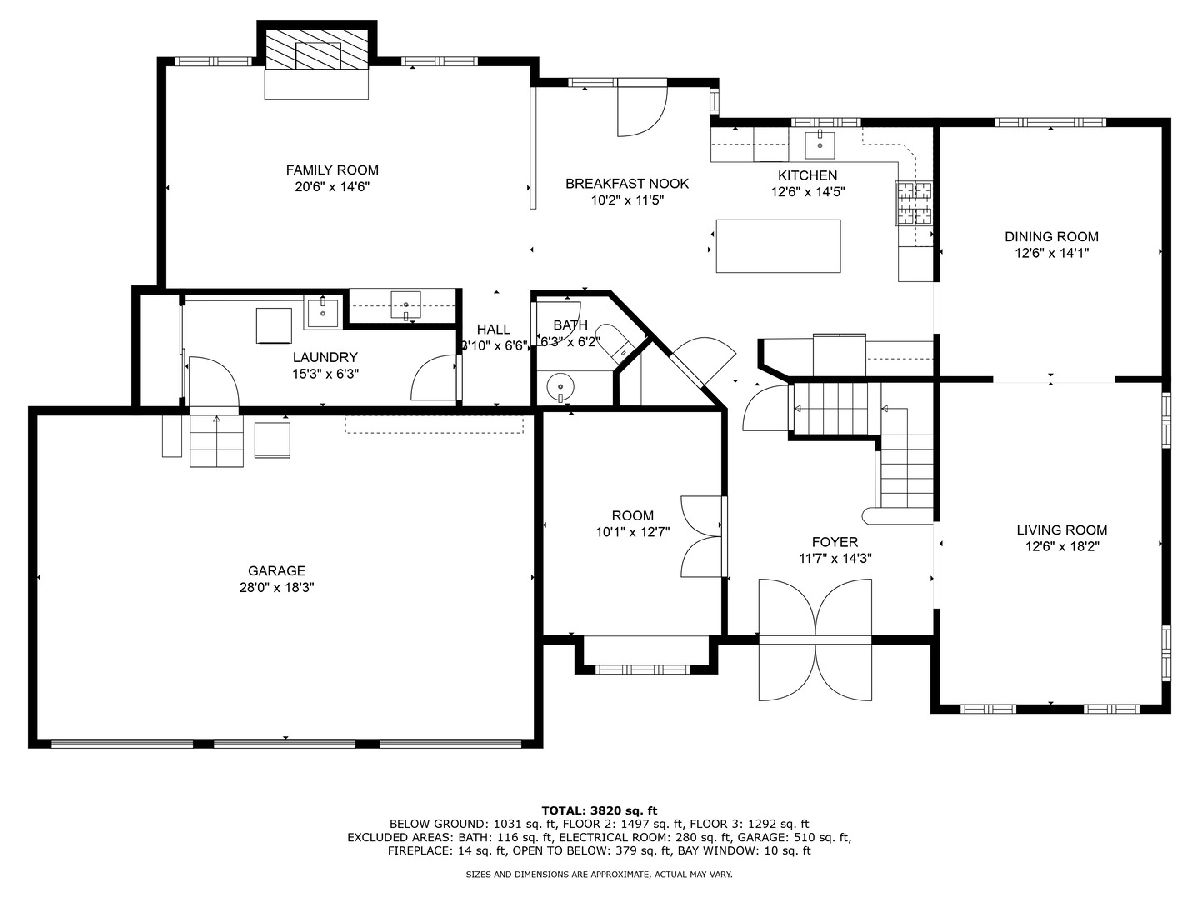
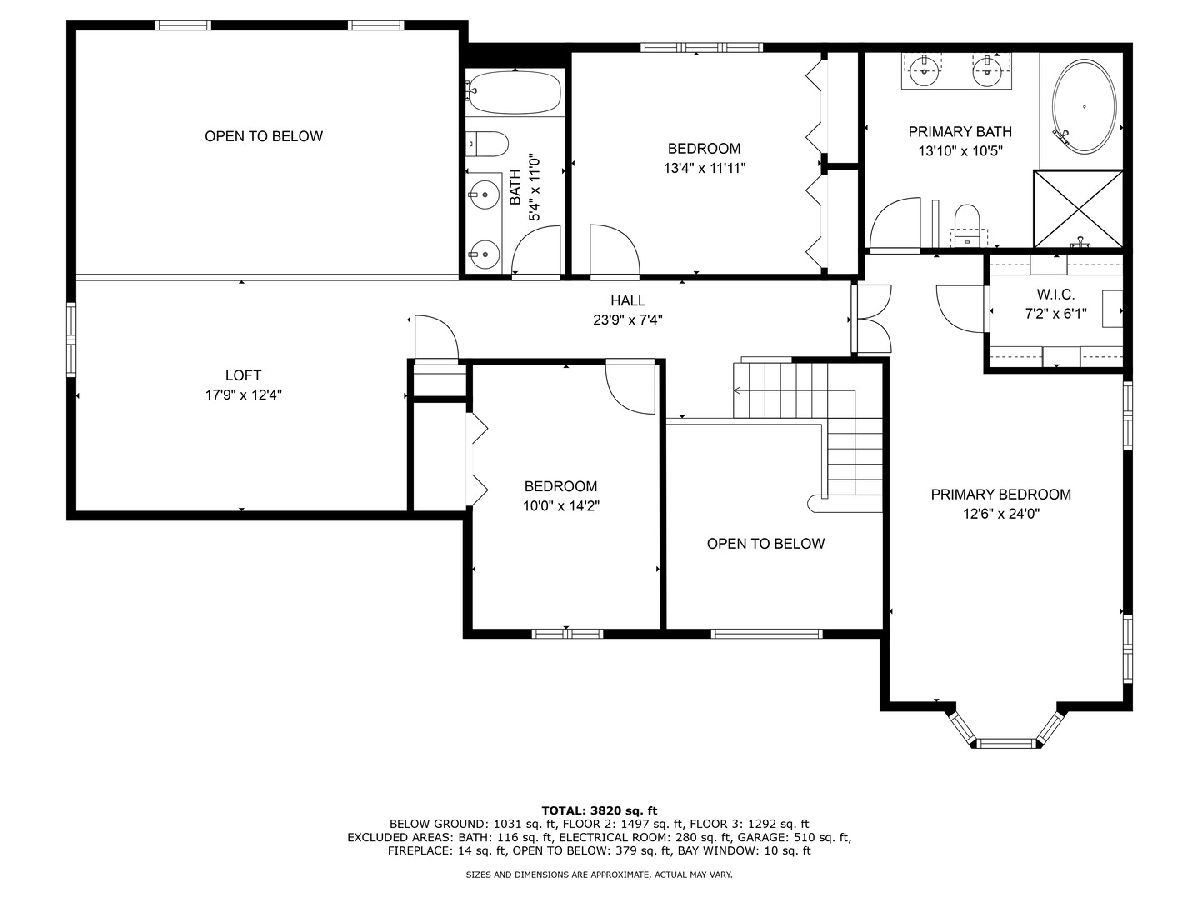
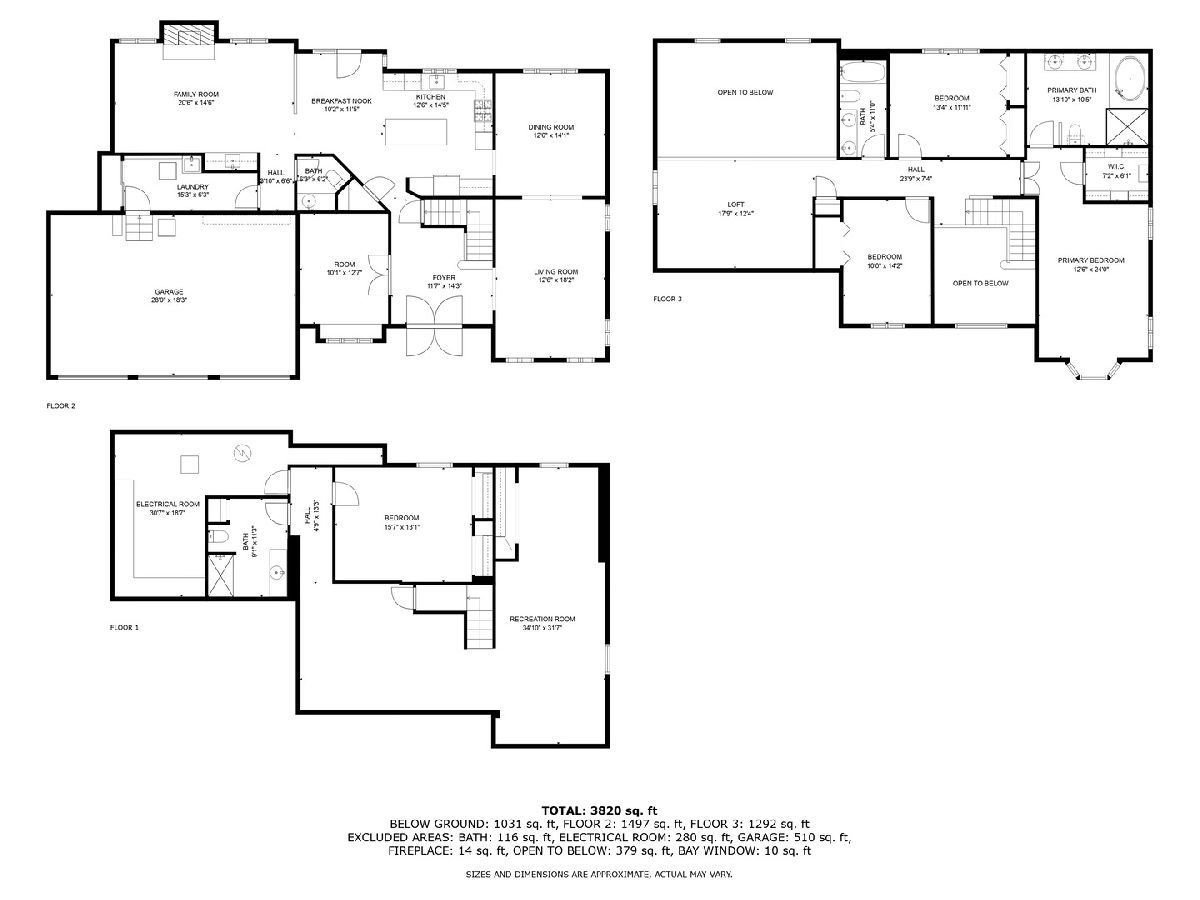
Room Specifics
Total Bedrooms: 4
Bedrooms Above Ground: 3
Bedrooms Below Ground: 1
Dimensions: —
Floor Type: —
Dimensions: —
Floor Type: —
Dimensions: —
Floor Type: —
Full Bathrooms: 4
Bathroom Amenities: Whirlpool,Separate Shower,Double Sink
Bathroom in Basement: 1
Rooms: —
Basement Description: —
Other Specifics
| 3 | |
| — | |
| — | |
| — | |
| — | |
| 102X120X139X130 | |
| — | |
| — | |
| — | |
| — | |
| Not in DB | |
| — | |
| — | |
| — | |
| — |
Tax History
| Year | Property Taxes |
|---|---|
| 2007 | $8,737 |
| 2025 | $10,454 |
Contact Agent
Nearby Similar Homes
Nearby Sold Comparables
Contact Agent
Listing Provided By
Keller Williams Success Realty







