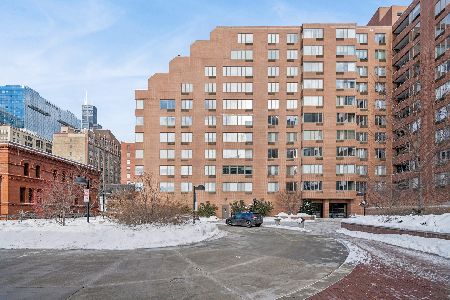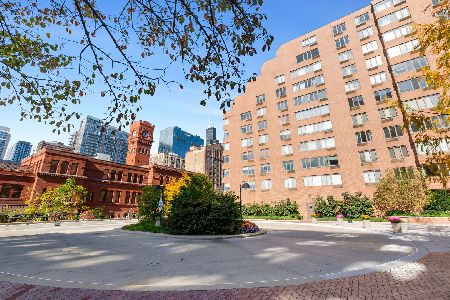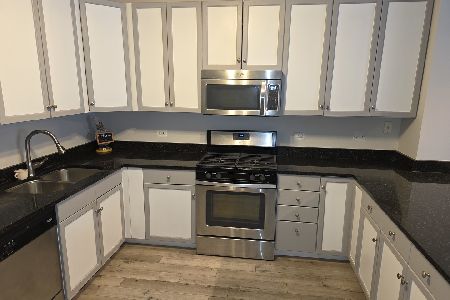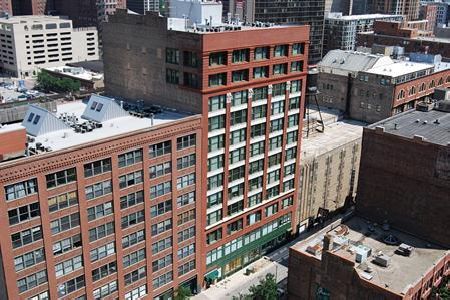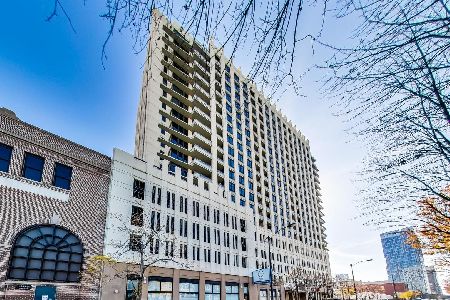1101 State Street, Loop, Chicago, Illinois 60605
$395,000
|
Sold
|
|
| Status: | Closed |
| Sqft: | 1,478 |
| Cost/Sqft: | $250 |
| Beds: | 3 |
| Baths: | 2 |
| Year Built: | 2004 |
| Property Taxes: | $8,475 |
| Days On Market: | 2217 |
| Lot Size: | 0,00 |
Description
Beautiful condo in the South Loop, a true 3 bedroom / 2 full bathroom corner unit plus private balcony overlooking tree-tops on State Street. Features include large windows, ideal split floor plan, open concept, hardwood floors, and in-unit washer/dryer. Gormet kitchen offers granite counters with peninsula, stainless steel appliances, 42" wood cabinets, mosaic backsplash. Building includes outdoor pool, dog run, guest suite, 24/7 door staff, bike room, & more. Excellent location adjacent to historic Printer's Row, walk to CTA, Lake Michigan, Grant Park, museums, Soldier Field, Jewel Grocery Store, Starbucks and shopping. Monthly HOA fees include it all: internet, cable TV, gas, heat/AC, garbage, water, pool/building maintenance, management & door staff. No breed or weight restrictions - two pets per household. One deeded tandem (2 cars) parking additional $35k, P50, PIN# 17153080391298 Storage unit included.
Property Specifics
| Condos/Townhomes | |
| 24 | |
| — | |
| 2004 | |
| None | |
| — | |
| No | |
| — |
| Cook | |
| State Place Tower | |
| 1135 / Monthly | |
| Heat,Air Conditioning,Water,Gas,Parking,Insurance,Doorman,TV/Cable,Pool,Lawn Care,Scavenger,Snow Removal,Internet | |
| Lake Michigan | |
| Public Sewer | |
| 10577320 | |
| 17153080391076 |
Nearby Schools
| NAME: | DISTRICT: | DISTANCE: | |
|---|---|---|---|
|
Grade School
South Loop Elementary School |
299 | — | |
|
Middle School
South Loop Elementary School |
299 | Not in DB | |
|
High School
Phillips Academy High School |
299 | Not in DB | |
Property History
| DATE: | EVENT: | PRICE: | SOURCE: |
|---|---|---|---|
| 10 Feb, 2020 | Sold | $395,000 | MRED MLS |
| 10 Dec, 2019 | Under contract | $369,900 | MRED MLS |
| 19 Nov, 2019 | Listed for sale | $369,900 | MRED MLS |
Room Specifics
Total Bedrooms: 3
Bedrooms Above Ground: 3
Bedrooms Below Ground: 0
Dimensions: —
Floor Type: Carpet
Dimensions: —
Floor Type: Carpet
Full Bathrooms: 2
Bathroom Amenities: Separate Shower,Double Sink,Soaking Tub
Bathroom in Basement: 0
Rooms: No additional rooms
Basement Description: None
Other Specifics
| 2 | |
| — | |
| — | |
| Balcony, Above Ground Pool | |
| — | |
| INTEGRAL | |
| — | |
| Full | |
| Elevator, Hardwood Floors, Laundry Hook-Up in Unit, Storage, Walk-In Closet(s) | |
| Range, Microwave, Dishwasher, Refrigerator, Washer, Dryer, Disposal | |
| Not in DB | |
| — | |
| — | |
| Door Person, Elevator(s), Storage, On Site Manager/Engineer, Sundeck, Pool, Security Door Lock(s) | |
| — |
Tax History
| Year | Property Taxes |
|---|---|
| 2020 | $8,475 |
Contact Agent
Nearby Similar Homes
Nearby Sold Comparables
Contact Agent
Listing Provided By
Berkshire Hathaway HomeServices Chicago

