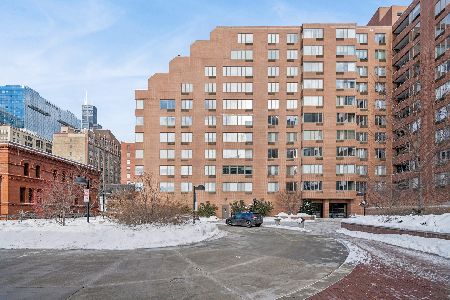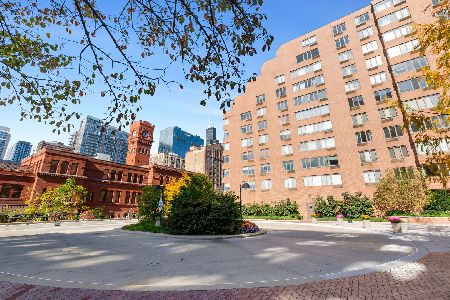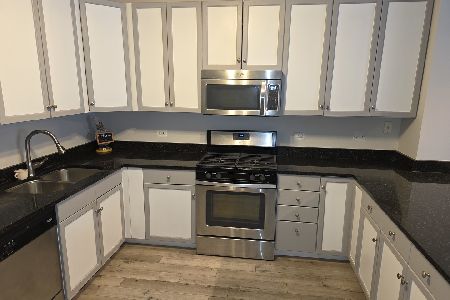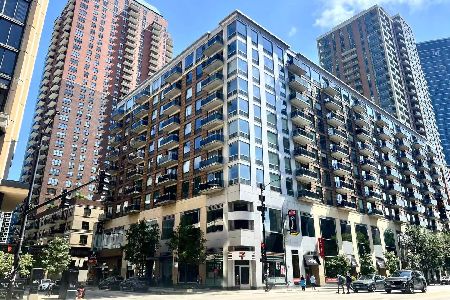1255 State Street, Near South Side, Chicago, Illinois 60605
$291,000
|
Sold
|
|
| Status: | Closed |
| Sqft: | 930 |
| Cost/Sqft: | $296 |
| Beds: | 1 |
| Baths: | 1 |
| Year Built: | 2005 |
| Property Taxes: | $5,147 |
| Days On Market: | 1840 |
| Lot Size: | 0,00 |
Description
Sun-filled oversized 1-bed + 2nd bedroom/den IN THE DESIRED '08 TIER AT VISION ON STATE! Great layout offers a popular open floor plan together with away spaces for work or relaxation. The bright living room flows seamlessly into your dining area and updated kitchen - NEW glass tile backsplash, granite countertops, large island with seating, stainless steel appliances and ample cabinet space with an unexpected pantry! Sizable bedroom w/ walk-in closet. Separate Den/Office. One year NEW In-unit convenient side-by-side Washer/Dryer. Proper entryway w/coat closet. Attached garage parking additional $35k. Ideal South Loop location, walk-able to L, bus, Starbucks, Target, Trader Joe's, movie theater, restaurants, bars, shopping, museums and Grant Park. Come see the view from your private balcony!
Property Specifics
| Condos/Townhomes | |
| 12 | |
| — | |
| 2005 | |
| None | |
| — | |
| No | |
| — |
| Cook | |
| — | |
| 539 / Monthly | |
| Heat,Air Conditioning,Water,Gas,Parking,Insurance,Doorman,TV/Cable,Exercise Facilities,Exterior Maintenance,Scavenger,Snow Removal,Internet | |
| Lake Michigan | |
| Public Sewer | |
| 10942881 | |
| 17221000391030 |
Nearby Schools
| NAME: | DISTRICT: | DISTANCE: | |
|---|---|---|---|
|
Grade School
South Loop Elementary School |
299 | — | |
|
High School
Phillips Academy High School |
299 | Not in DB | |
Property History
| DATE: | EVENT: | PRICE: | SOURCE: |
|---|---|---|---|
| 20 Oct, 2007 | Sold | $294,900 | MRED MLS |
| 20 Oct, 2007 | Under contract | $294,900 | MRED MLS |
| 20 Oct, 2007 | Listed for sale | $294,900 | MRED MLS |
| 11 May, 2021 | Sold | $291,000 | MRED MLS |
| 21 Mar, 2021 | Under contract | $275,000 | MRED MLS |
| 30 Nov, 2020 | Listed for sale | $275,000 | MRED MLS |
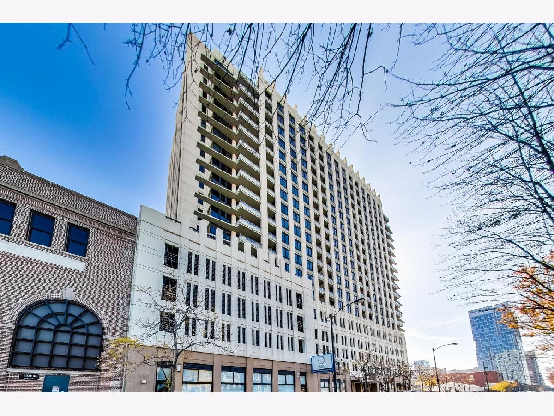
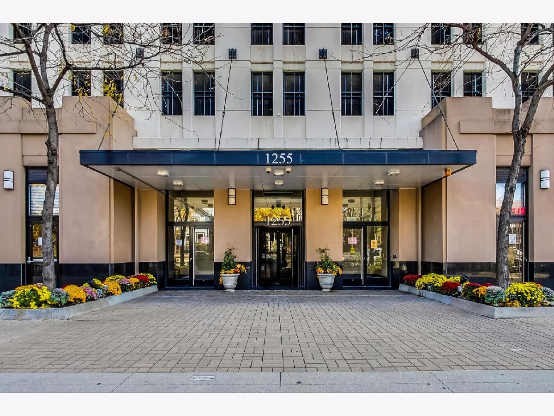
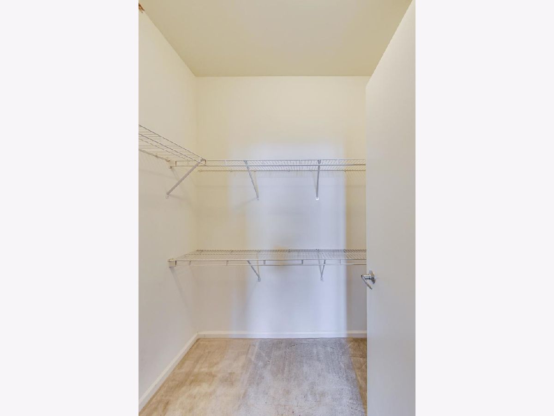
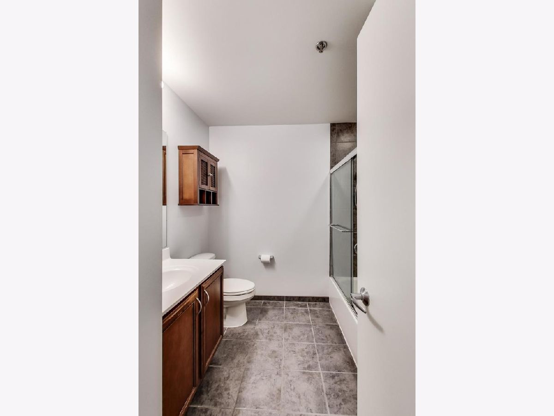
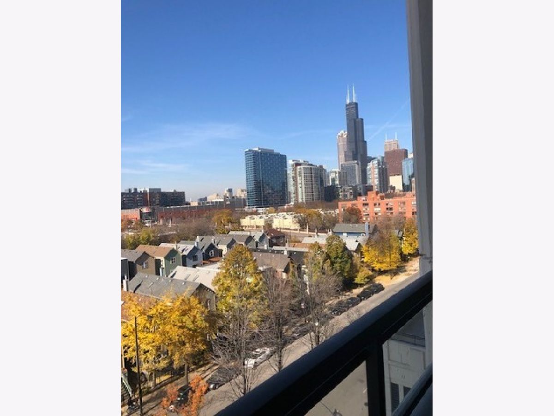
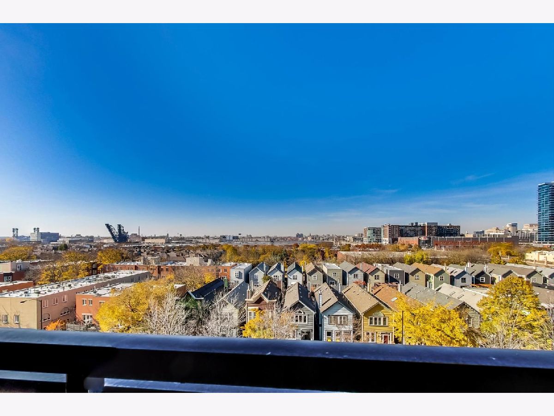
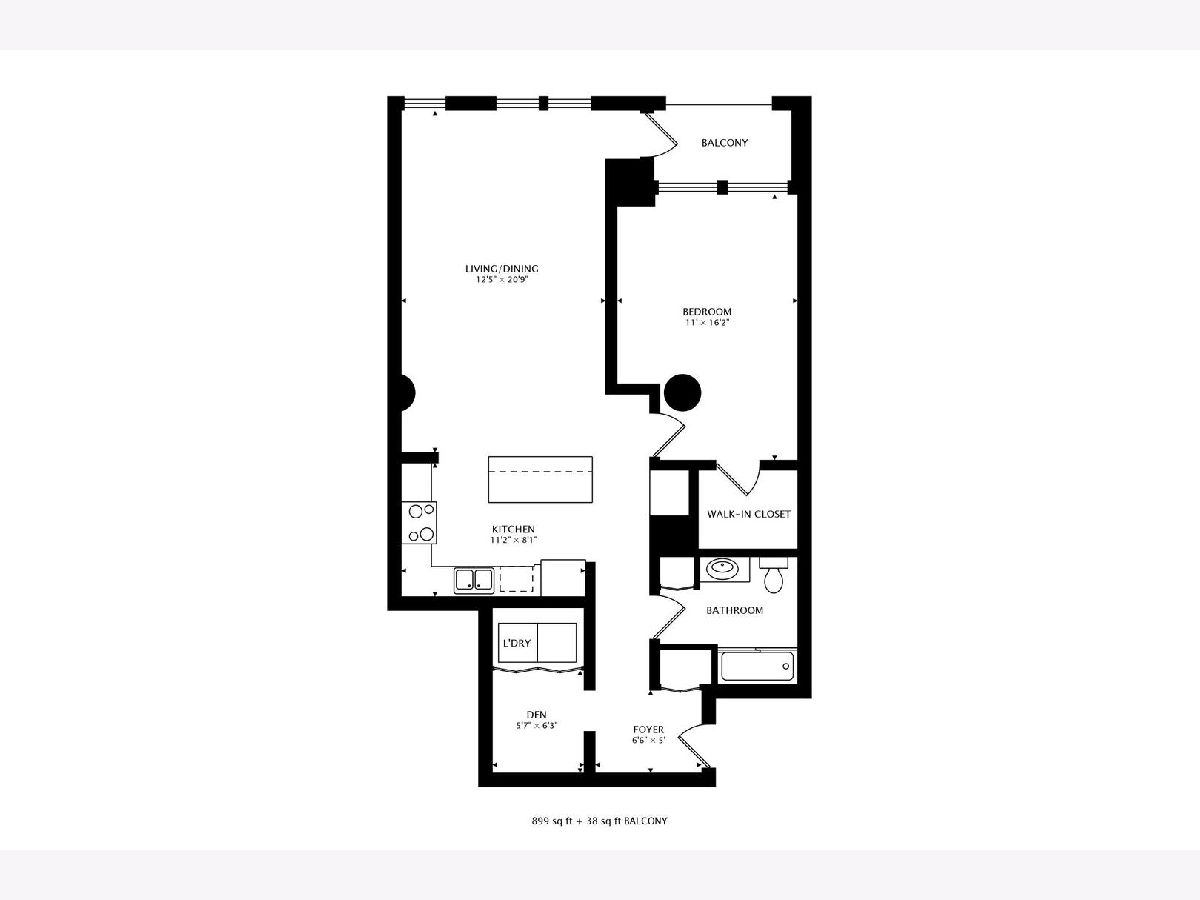
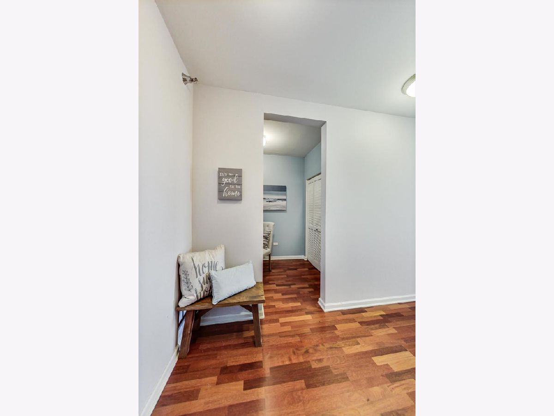
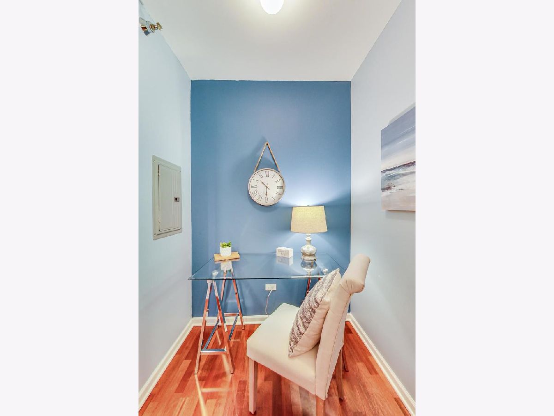
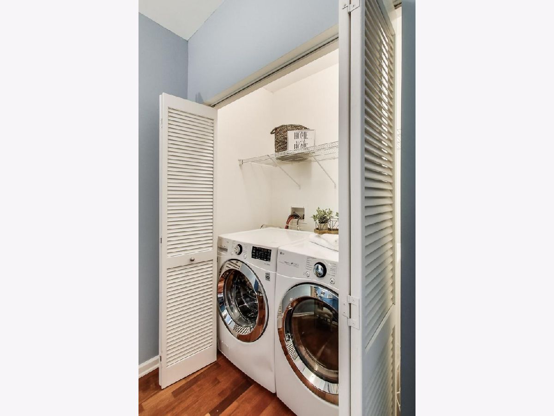
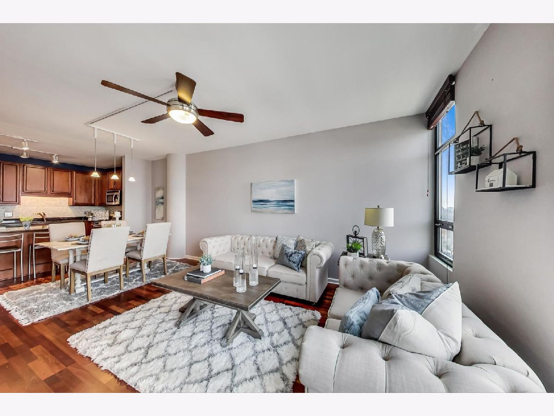
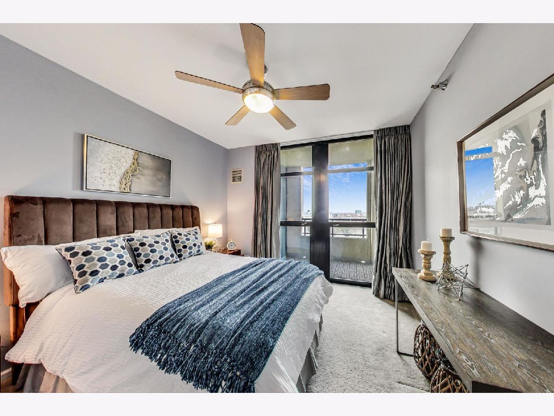
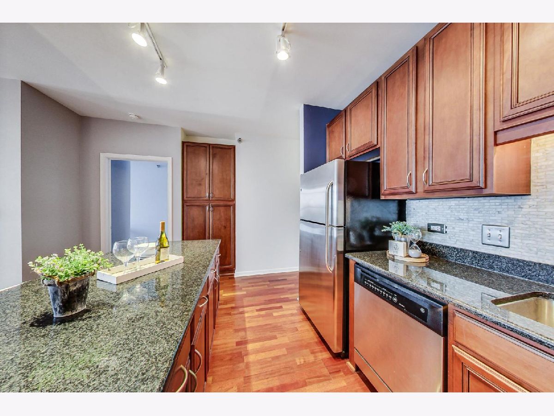
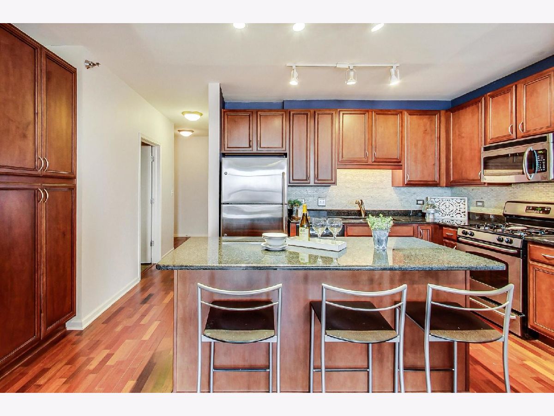
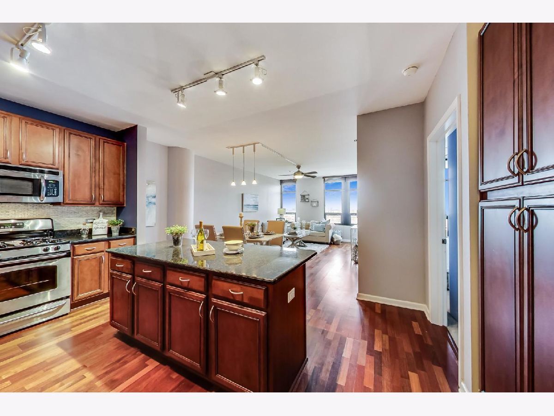
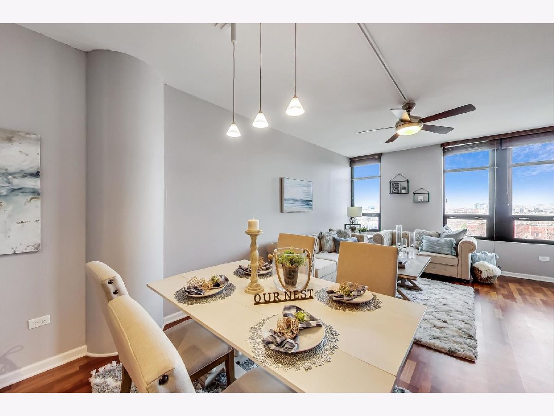
Room Specifics
Total Bedrooms: 1
Bedrooms Above Ground: 1
Bedrooms Below Ground: 0
Dimensions: —
Floor Type: —
Dimensions: —
Floor Type: —
Full Bathrooms: 1
Bathroom Amenities: —
Bathroom in Basement: 0
Rooms: Den,Foyer,Walk In Closet,Balcony/Porch/Lanai
Basement Description: None
Other Specifics
| 1 | |
| Concrete Perimeter | |
| — | |
| Balcony | |
| Common Grounds,Corner Lot | |
| COMMON | |
| — | |
| None | |
| Hardwood Floors, Wood Laminate Floors, Laundry Hook-Up in Unit, Walk-In Closet(s), Open Floorplan, Some Carpeting, Dining Combo, Granite Counters | |
| Range, Microwave, Dishwasher, Refrigerator, Freezer, Washer, Dryer, Disposal, Stainless Steel Appliance(s) | |
| Not in DB | |
| — | |
| — | |
| Bike Room/Bike Trails, Door Person, Elevator(s), Exercise Room, Storage, Sundeck, Business Center | |
| — |
Tax History
| Year | Property Taxes |
|---|---|
| 2021 | $5,147 |
Contact Agent
Nearby Similar Homes
Nearby Sold Comparables
Contact Agent
Listing Provided By
@properties

