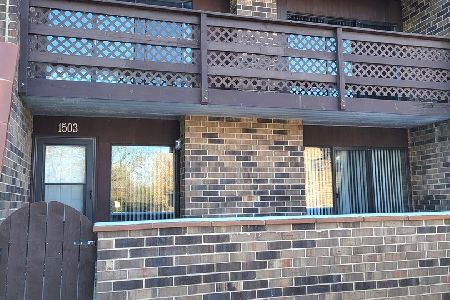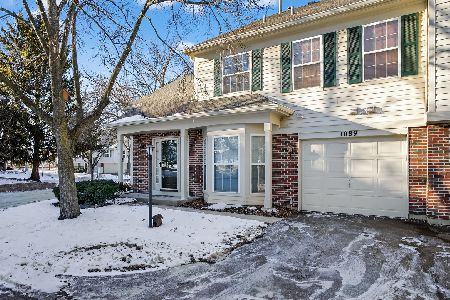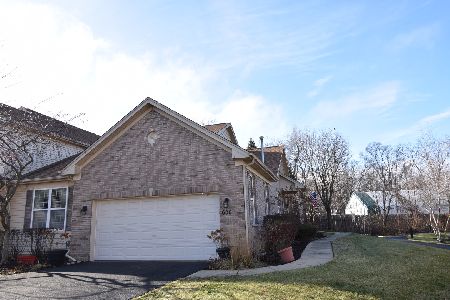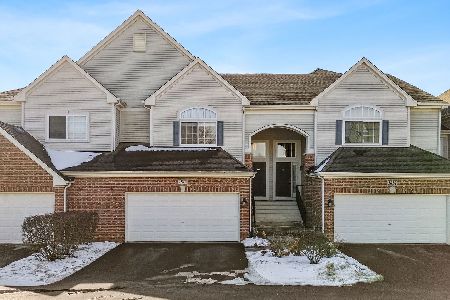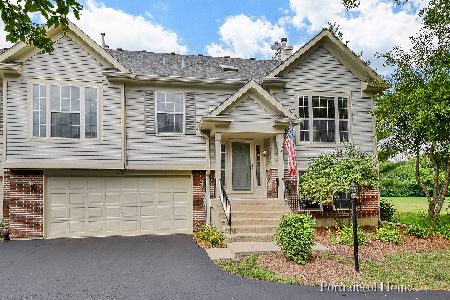1101 Stillwater Road, Elgin, Illinois 60120
$160,000
|
Sold
|
|
| Status: | Closed |
| Sqft: | 0 |
| Cost/Sqft: | — |
| Beds: | 3 |
| Baths: | 2 |
| Year Built: | — |
| Property Taxes: | $2,027 |
| Days On Market: | 2440 |
| Lot Size: | 0,00 |
Description
OH HAPPY DAY! THIS ONE CHECKS ALL THE RIGHT BOXES! END UNIT! PRIVATE ENTRY! 3 BEDROOMS AND 2 FULL BATHS WITH WALK OUT LOWER LEVEL AND 2 CAR GARAGE! SUNNY KITCHEN WITH ALL APPLIANCES INCLUDED OPENS TO SPACIOUS LIVING ROOM AND PRIVATE DECK! MASTER SUITE WITH DOUBLE DOOR ENTRY AND DIRECT BATH ACCESS, 2ND BEDROOM AND MAIN FLOOR LAUNDRY (PLUS 2ND LAUNDRY HOOK UP IN LOWER LEVEL TOO!) WALK-OUT LOWER LEVEL OFFERS 3RD BEDROOM, FULL BATH AND GREAT FAMILY ROOM WITH FIREPLACE! GREAT UNIT AND GREAT LOCATION! MOVE IN AND ENJOY MAINTENANCE FREE LIVING AT IT'S BEST - CLOSE TO SHOPPING, SCHOOLS AND MORE!
Property Specifics
| Condos/Townhomes | |
| 2 | |
| — | |
| — | |
| None | |
| — | |
| No | |
| — |
| Cook | |
| Cobblers Crossing | |
| 293 / Monthly | |
| Insurance,Exterior Maintenance,Lawn Care,Snow Removal | |
| Public | |
| Public Sewer | |
| 10430023 | |
| 06074060391022 |
Nearby Schools
| NAME: | DISTRICT: | DISTANCE: | |
|---|---|---|---|
|
Grade School
Lincoln Elementary School |
46 | — | |
|
Middle School
Larsen Middle School |
46 | Not in DB | |
|
High School
Elgin High School |
46 | Not in DB | |
Property History
| DATE: | EVENT: | PRICE: | SOURCE: |
|---|---|---|---|
| 16 Aug, 2019 | Sold | $160,000 | MRED MLS |
| 11 Jul, 2019 | Under contract | $169,900 | MRED MLS |
| 25 Jun, 2019 | Listed for sale | $169,900 | MRED MLS |
Room Specifics
Total Bedrooms: 3
Bedrooms Above Ground: 3
Bedrooms Below Ground: 0
Dimensions: —
Floor Type: Carpet
Dimensions: —
Floor Type: Carpet
Full Bathrooms: 2
Bathroom Amenities: Double Sink
Bathroom in Basement: —
Rooms: Foyer,Utility Room-Lower Level
Basement Description: None
Other Specifics
| 2.5 | |
| Concrete Perimeter | |
| Asphalt | |
| Balcony, Patio | |
| — | |
| COMMON | |
| — | |
| Full | |
| Vaulted/Cathedral Ceilings, Skylight(s), First Floor Bedroom, First Floor Laundry, First Floor Full Bath | |
| Range, Dishwasher, Refrigerator, Washer, Dryer, Disposal | |
| Not in DB | |
| — | |
| — | |
| — | |
| Wood Burning, Gas Starter |
Tax History
| Year | Property Taxes |
|---|---|
| 2019 | $2,027 |
Contact Agent
Nearby Similar Homes
Nearby Sold Comparables
Contact Agent
Listing Provided By
RE/MAX All Pro - Sugar Grove

