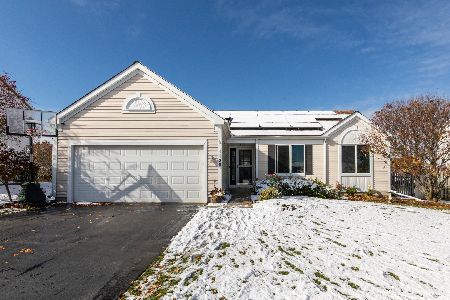1101 Stonegate Road, Algonquin, Illinois 60102
$321,000
|
Sold
|
|
| Status: | Closed |
| Sqft: | 1,872 |
| Cost/Sqft: | $166 |
| Beds: | 4 |
| Baths: | 3 |
| Year Built: | 1997 |
| Property Taxes: | $7,344 |
| Days On Market: | 1635 |
| Lot Size: | 0,28 |
Description
***Multiple Offers Received, Highest and Best due by Tuesday 8/10/21 3:00 pm *** Move-in Ready!!! Bring your buyers this one won't last long. Shows pride in ownership. Large corner lot with 4 bedrooms and 2 full bathrooms with a powder room on the 1st floor. 2nd-floor laundry. Newly painted and carpets cleaned. Hardwood floors throughout the 1st floor. Granite countertops in kitchen with ceiling height cabinets. Crown molding throughout the 1st floor. Fenced-in backyard with large stamped concrete patio. Pool with deck and new landscaping. 10x12 shed with concrete floor. Fire and Police department located within 4 blocks of property. Near lots of shopping and restaurants.
Property Specifics
| Single Family | |
| — | |
| — | |
| 1997 | |
| Partial | |
| ELDREDGE | |
| No | |
| 0.28 |
| Mc Henry | |
| Dawson Mill | |
| — / Not Applicable | |
| None | |
| Public | |
| Public Sewer | |
| 11179903 | |
| 1932179001 |
Nearby Schools
| NAME: | DISTRICT: | DISTANCE: | |
|---|---|---|---|
|
High School
H D Jacobs High School |
300 | Not in DB | |
Property History
| DATE: | EVENT: | PRICE: | SOURCE: |
|---|---|---|---|
| 16 Sep, 2021 | Sold | $321,000 | MRED MLS |
| 11 Aug, 2021 | Under contract | $309,900 | MRED MLS |
| 5 Aug, 2021 | Listed for sale | $309,900 | MRED MLS |
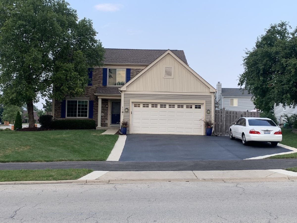
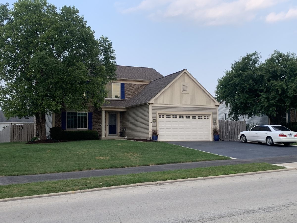
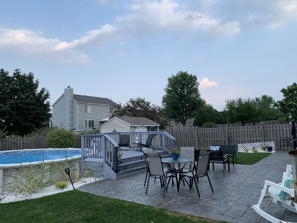
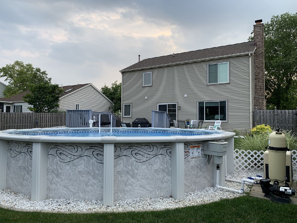
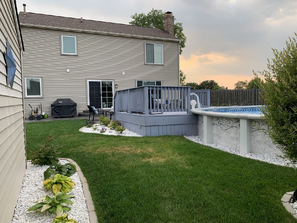
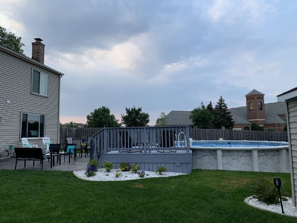
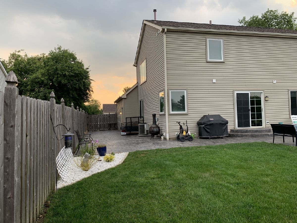
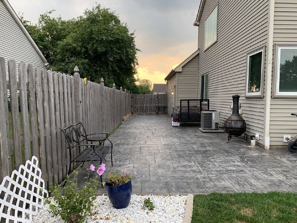
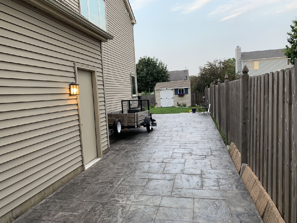
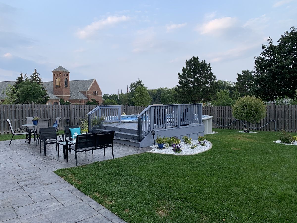
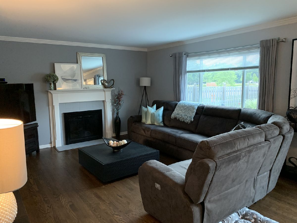
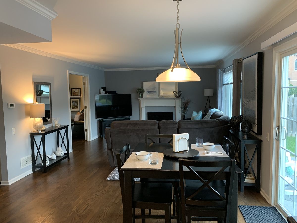
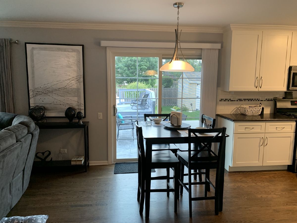
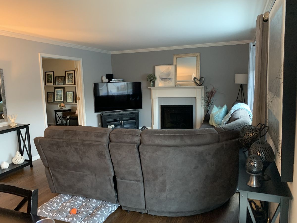
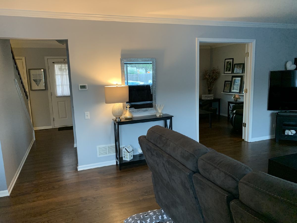
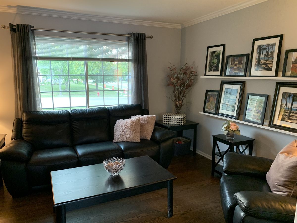
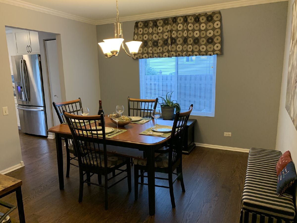
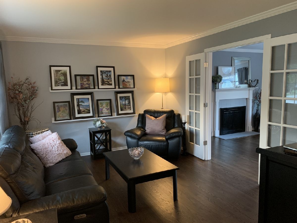
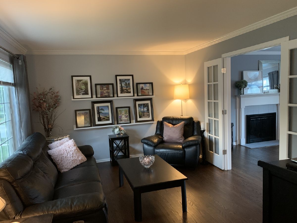
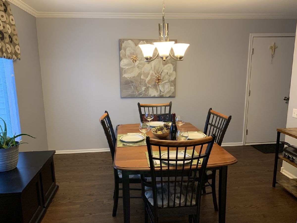
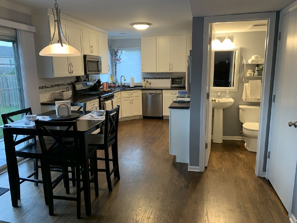
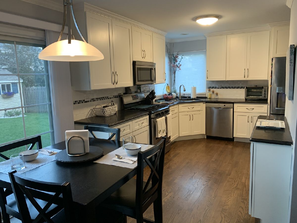
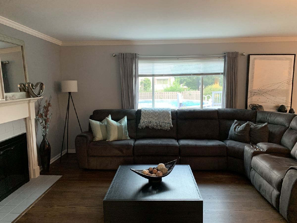
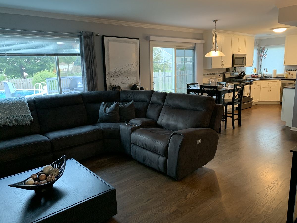
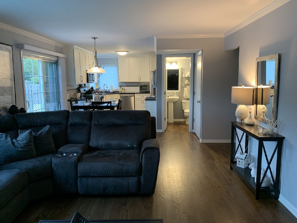
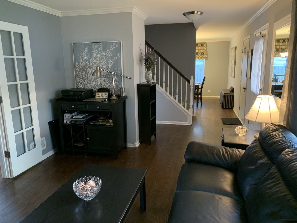
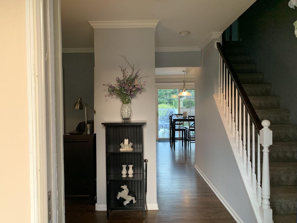
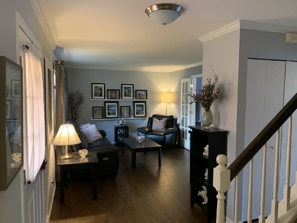
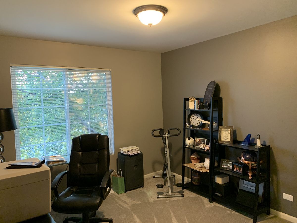
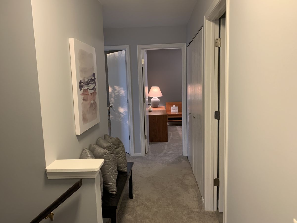
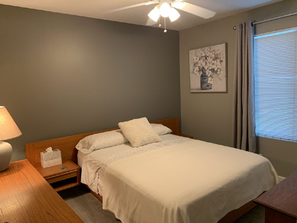
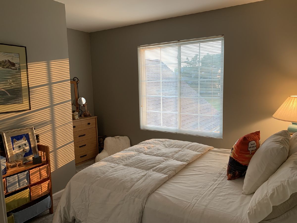
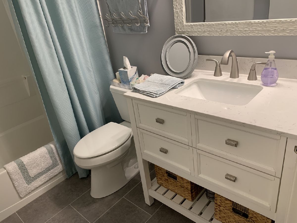
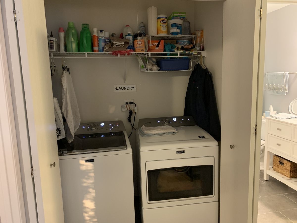
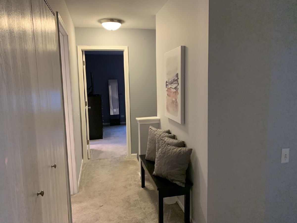
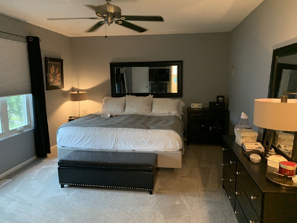
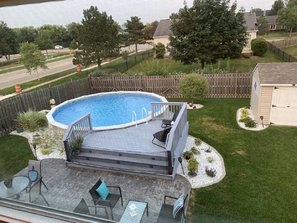
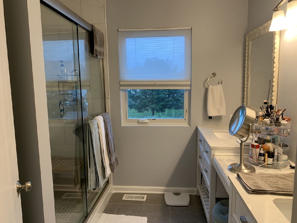
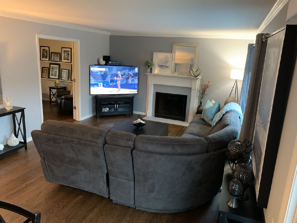
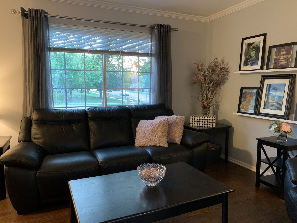
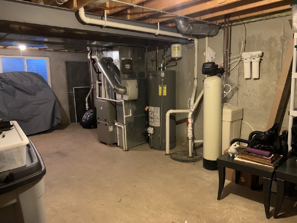
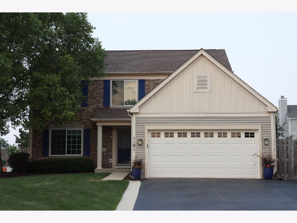
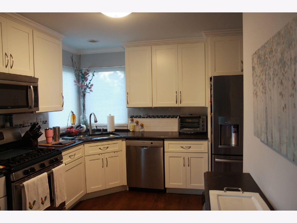
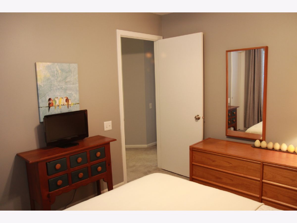
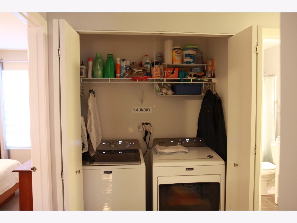
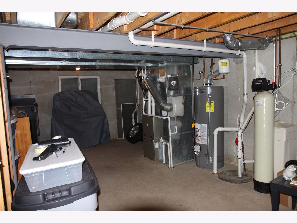
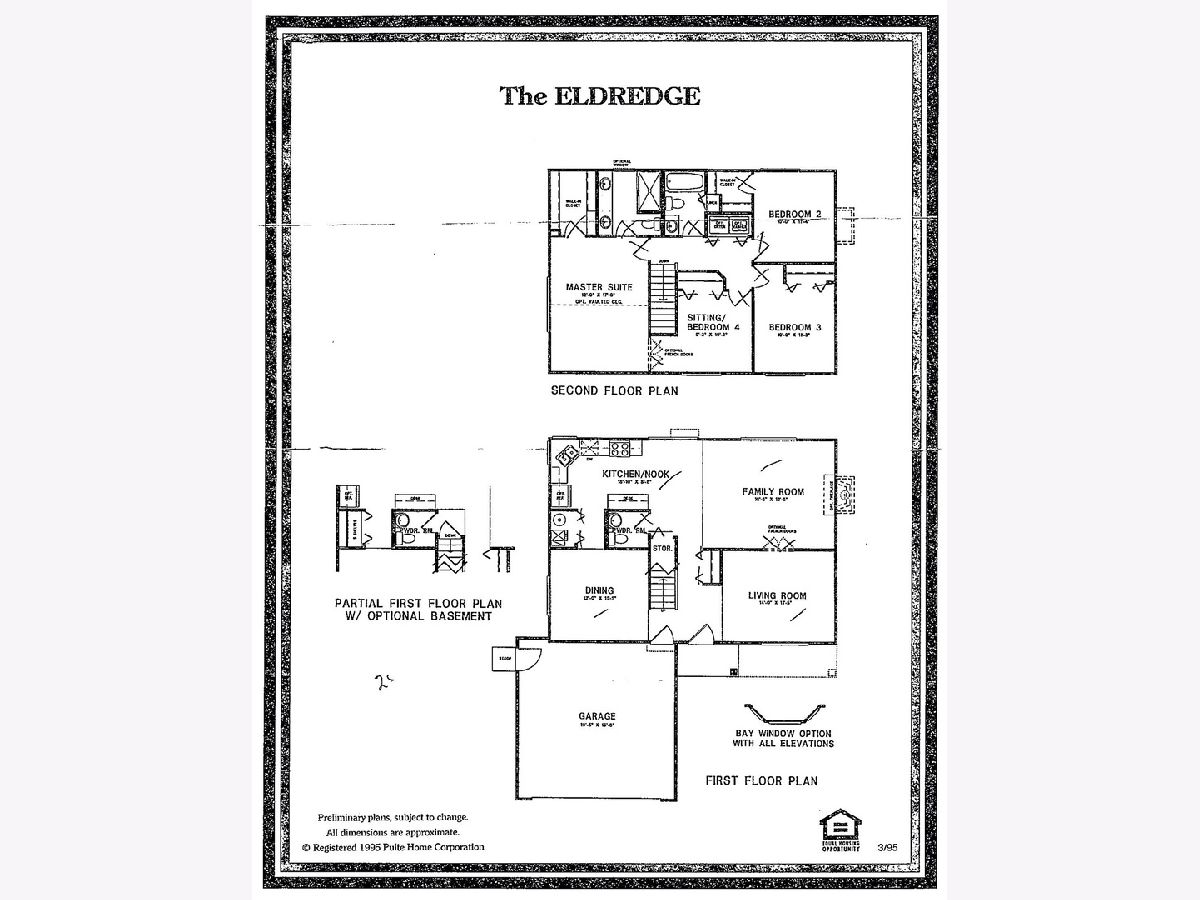
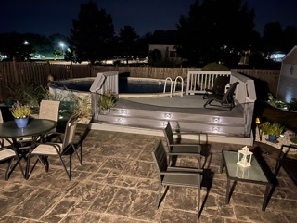
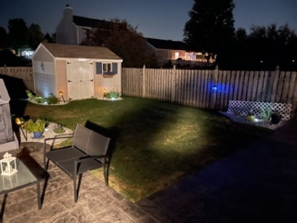
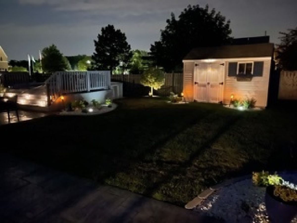
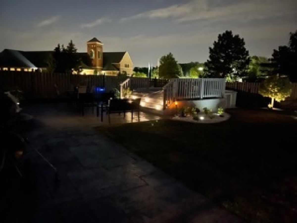
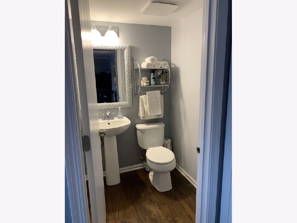
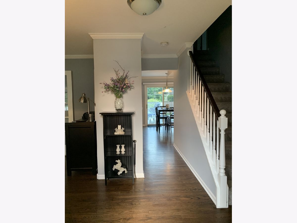
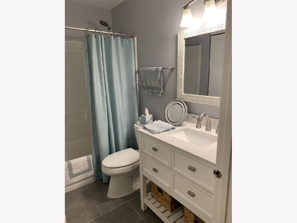
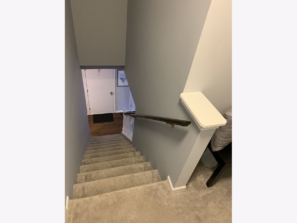
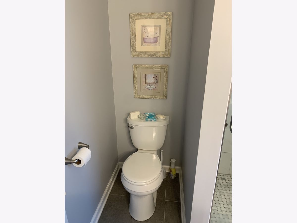
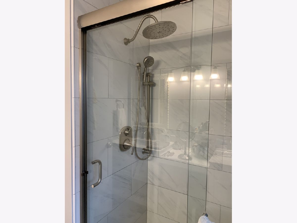
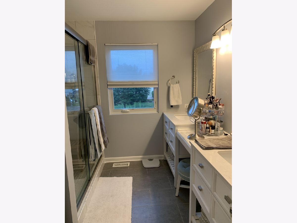
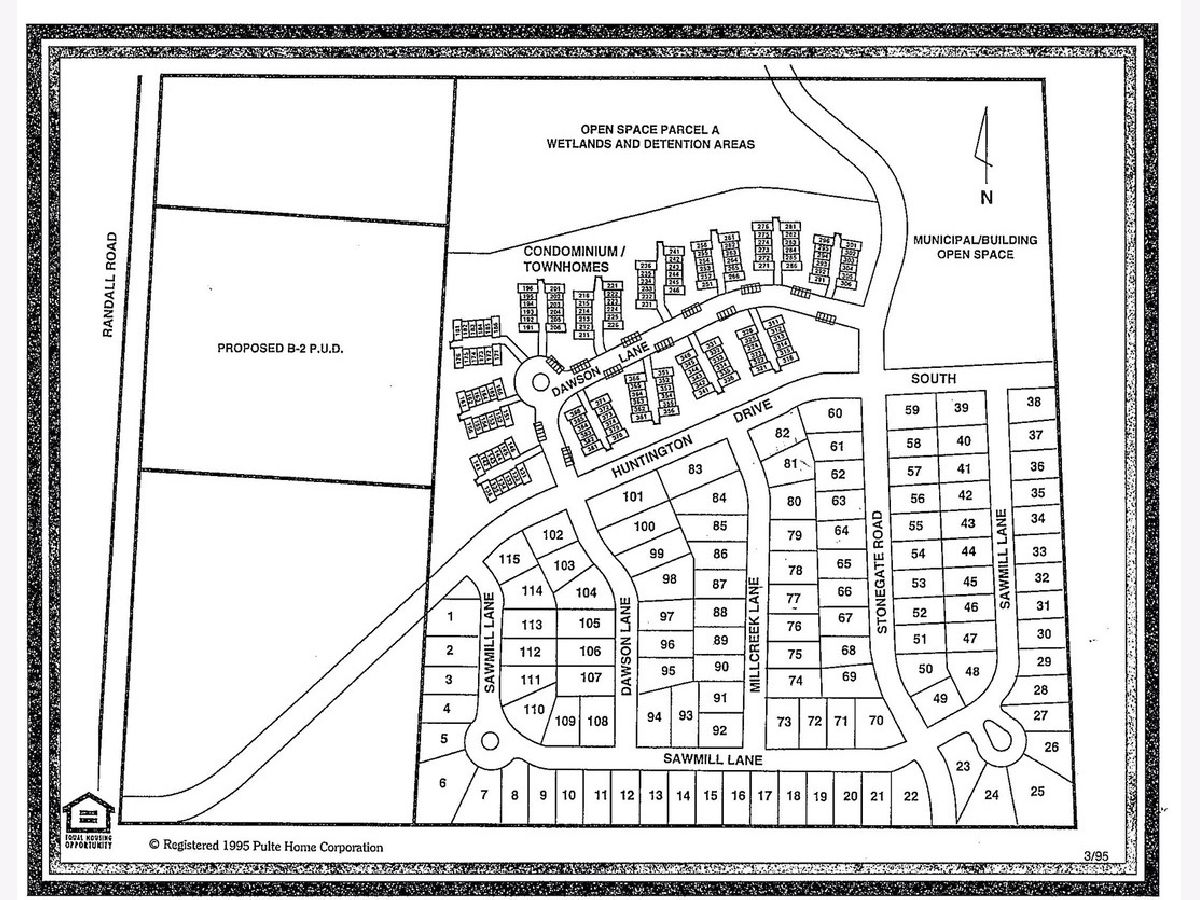
Room Specifics
Total Bedrooms: 4
Bedrooms Above Ground: 4
Bedrooms Below Ground: 0
Dimensions: —
Floor Type: Carpet
Dimensions: —
Floor Type: Carpet
Dimensions: —
Floor Type: Carpet
Full Bathrooms: 3
Bathroom Amenities: Double Sink
Bathroom in Basement: 0
Rooms: No additional rooms
Basement Description: Unfinished,Crawl,Concrete (Basement)
Other Specifics
| 2 | |
| — | |
| Asphalt | |
| Deck, Patio, Stamped Concrete Patio, Above Ground Pool, Storms/Screens | |
| Corner Lot | |
| 90 X 134 | |
| Unfinished | |
| Full | |
| Hardwood Floors, Second Floor Laundry, Walk-In Closet(s), Some Carpeting | |
| Range, Microwave, Dishwasher, Refrigerator, Washer, Dryer, Disposal, Stainless Steel Appliance(s), Water Purifier | |
| Not in DB | |
| Pool, Curbs, Sidewalks, Street Lights, Street Paved | |
| — | |
| — | |
| Gas Log, Gas Starter |
Tax History
| Year | Property Taxes |
|---|---|
| 2021 | $7,344 |
Contact Agent
Nearby Similar Homes
Nearby Sold Comparables
Contact Agent
Listing Provided By
Bell Tower Realty








