1120 Stonegate Road, Algonquin, Illinois 60102
$340,000
|
Sold
|
|
| Status: | Closed |
| Sqft: | 2,666 |
| Cost/Sqft: | $131 |
| Beds: | 3 |
| Baths: | 2 |
| Year Built: | 1996 |
| Property Taxes: | $7,107 |
| Days On Market: | 814 |
| Lot Size: | 0,23 |
Description
Beautiful 4-bedroom ranch with a full finished basement! Inviting open floor plan, and freshly painted in neutral tones through-out. Sundrenched living room has vaulted ceilings, and plenty of natural light streaming from the sky-lights, also features a fireplace. Refreshed kitchen with new counter tops, new sink, all new stainless steel appliances, freshly painted cabinets, and eating area. Primary Bedroom w/large WIC and private bath. Recently remolded 2nd bath. Huge fully finished basement, offering a 4th bedroom with large walk in closet, rough in for 3rd bath, large family room area with wet bar, and plenty of storage. This eco-friendly home also boasts solar panels that not only reduce your carbon footprint but also save you money on energy bills. New HVAC system 2023, newer washer and dryer, sump pump and ejector pump. Close to many parks, trails , and Randall Rd shopping. A MUST SEE!
Property Specifics
| Single Family | |
| — | |
| — | |
| 1996 | |
| — | |
| — | |
| No | |
| 0.23 |
| Mc Henry | |
| Dawson Mill | |
| — / Not Applicable | |
| — | |
| — | |
| — | |
| 11889690 | |
| 1932178014 |
Nearby Schools
| NAME: | DISTRICT: | DISTANCE: | |
|---|---|---|---|
|
Grade School
Neubert Elementary School |
300 | — | |
|
Middle School
Westfield Community School |
300 | Not in DB | |
|
High School
H D Jacobs High School |
300 | Not in DB | |
Property History
| DATE: | EVENT: | PRICE: | SOURCE: |
|---|---|---|---|
| 12 Dec, 2011 | Sold | $155,000 | MRED MLS |
| 7 Aug, 2011 | Under contract | $155,000 | MRED MLS |
| — | Last price change | $162,000 | MRED MLS |
| 28 Jan, 2011 | Listed for sale | $179,000 | MRED MLS |
| 28 Dec, 2023 | Sold | $340,000 | MRED MLS |
| 6 Nov, 2023 | Under contract | $349,000 | MRED MLS |
| 3 Nov, 2023 | Listed for sale | $349,000 | MRED MLS |
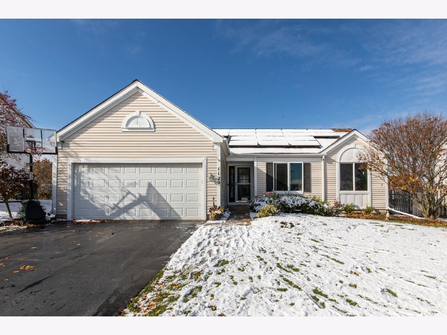
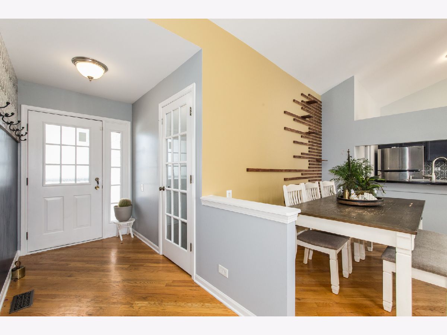
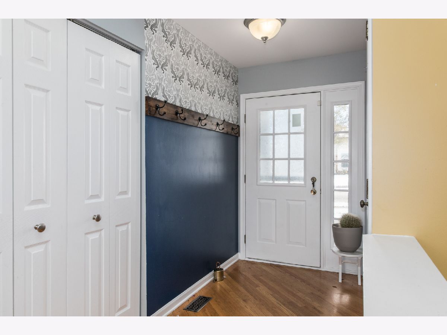
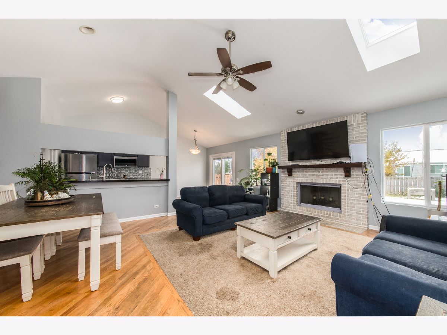
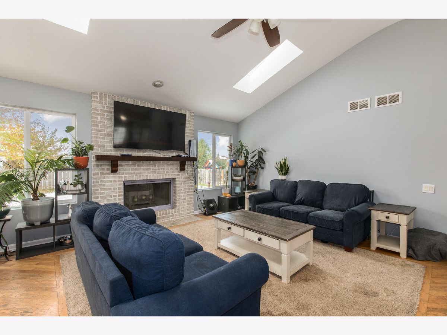
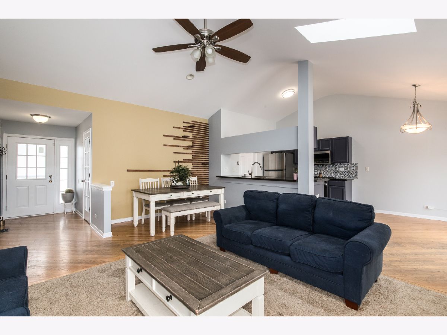
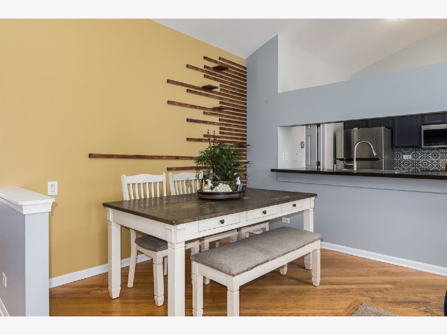
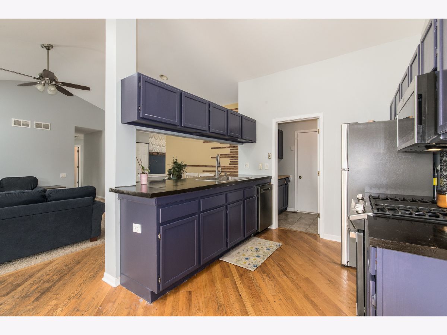
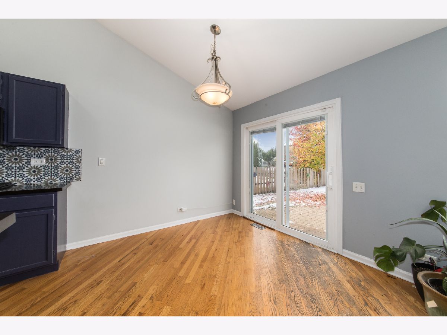
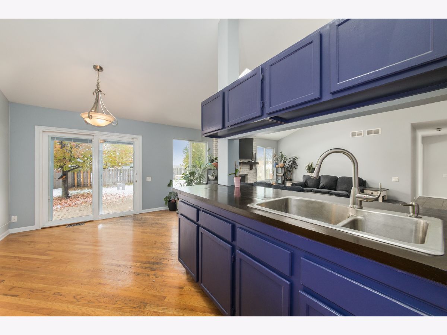
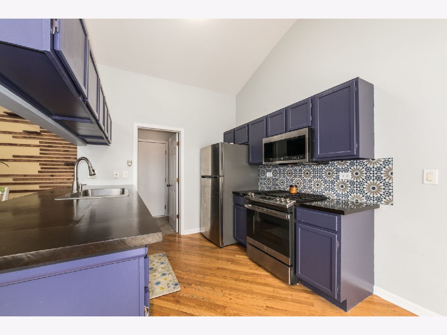
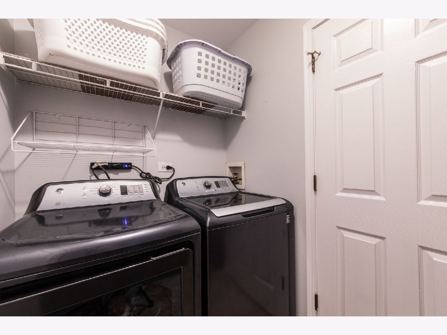
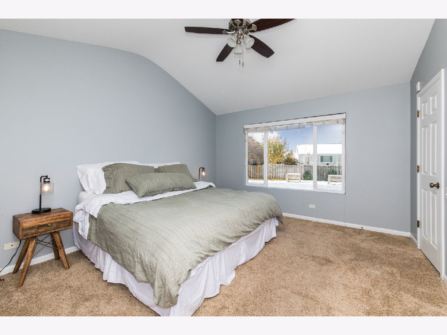
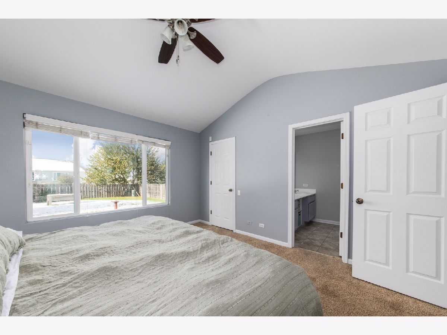
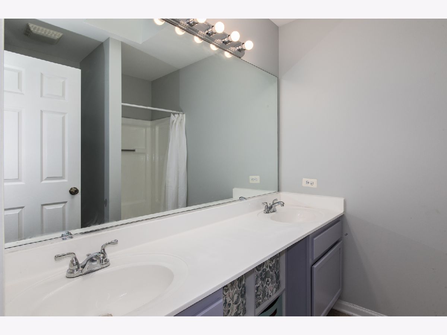
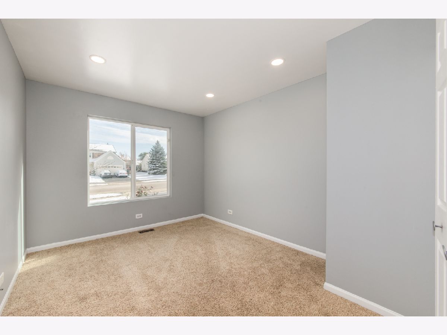
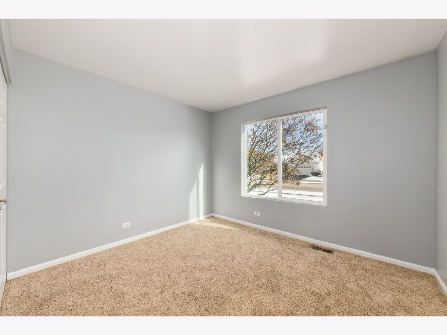
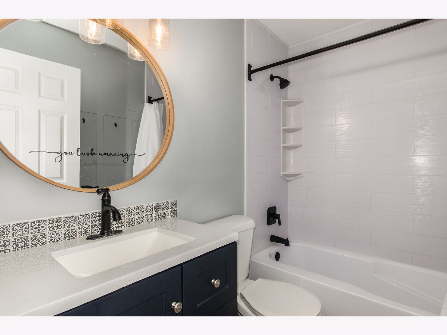
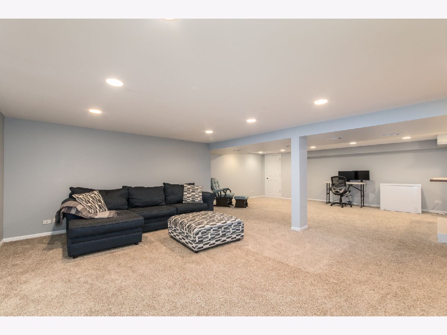
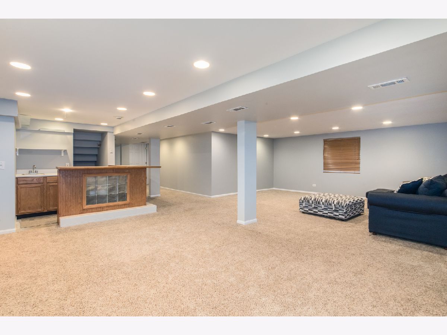
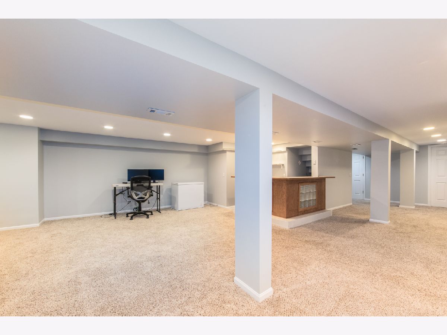
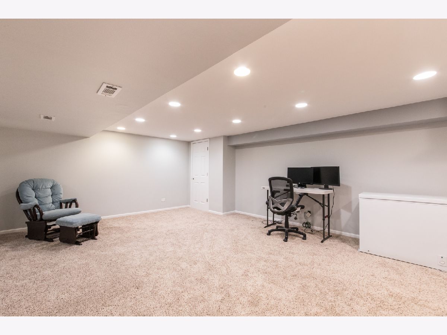
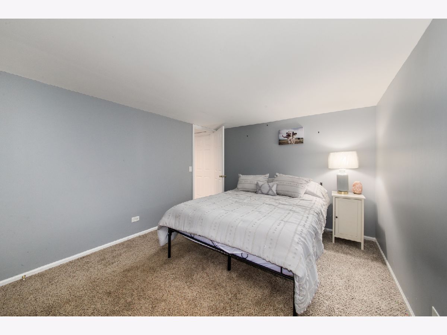
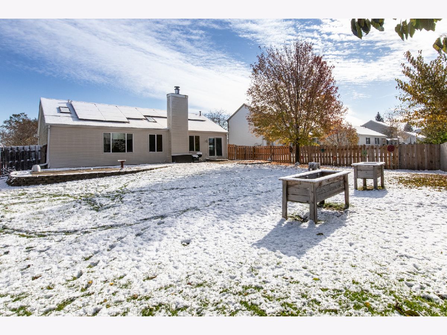
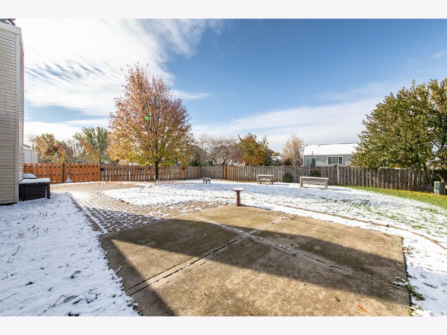
Room Specifics
Total Bedrooms: 4
Bedrooms Above Ground: 3
Bedrooms Below Ground: 1
Dimensions: —
Floor Type: —
Dimensions: —
Floor Type: —
Dimensions: —
Floor Type: —
Full Bathrooms: 2
Bathroom Amenities: —
Bathroom in Basement: 0
Rooms: —
Basement Description: Finished,Bathroom Rough-In
Other Specifics
| 2 | |
| — | |
| — | |
| — | |
| — | |
| 10325 | |
| — | |
| — | |
| — | |
| — | |
| Not in DB | |
| — | |
| — | |
| — | |
| — |
Tax History
| Year | Property Taxes |
|---|---|
| 2011 | $5,138 |
| 2023 | $7,107 |
Contact Agent
Nearby Similar Homes
Nearby Sold Comparables
Contact Agent
Listing Provided By
RE/MAX Suburban







