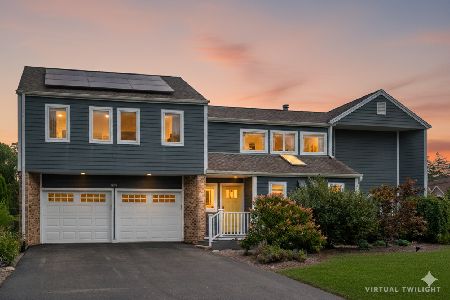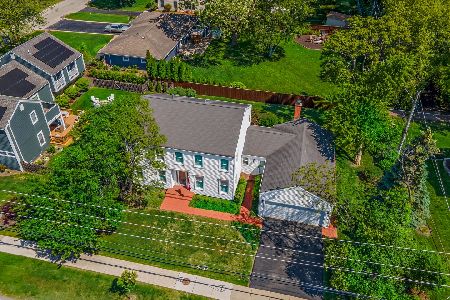1101 Stratford Road, Arlington Heights, Illinois 60004
$475,000
|
Sold
|
|
| Status: | Closed |
| Sqft: | 2,767 |
| Cost/Sqft: | $181 |
| Beds: | 4 |
| Baths: | 3 |
| Year Built: | 1985 |
| Property Taxes: | $9,984 |
| Days On Market: | 3900 |
| Lot Size: | 0,23 |
Description
Two story Contemporary home 4 bedroom/w loft /2.1 bath.Kitchen w/breakfast island opened to family room w/fireplace.Mstr suite & bdrms are on opposite ends of home for max privacy, Ext. home redone in 2012 w/hardie board, balconies off of bedrooms reconstructed in 2012,master bath remodeled 2013 ,2nd floor laundry, Oak floors refinished 2015 and painted 2015.Fin Bsmt w/wet bar, batt. backup sump. Hersey High School.
Property Specifics
| Single Family | |
| — | |
| — | |
| 1985 | |
| Partial | |
| — | |
| No | |
| 0.23 |
| Cook | |
| — | |
| 0 / Not Applicable | |
| None | |
| Lake Michigan,Public | |
| Public Sewer | |
| 08920947 | |
| 03213030270000 |
Nearby Schools
| NAME: | DISTRICT: | DISTANCE: | |
|---|---|---|---|
|
Grade School
Dwight D Eisenhower Elementary S |
23 | — | |
|
Middle School
Macarthur Middle School |
23 | Not in DB | |
|
High School
John Hersey High School |
214 | Not in DB | |
Property History
| DATE: | EVENT: | PRICE: | SOURCE: |
|---|---|---|---|
| 25 Sep, 2015 | Sold | $475,000 | MRED MLS |
| 4 Aug, 2015 | Under contract | $499,900 | MRED MLS |
| 13 May, 2015 | Listed for sale | $499,900 | MRED MLS |
| 25 Nov, 2025 | Sold | $872,500 | MRED MLS |
| 5 Nov, 2025 | Under contract | $875,000 | MRED MLS |
| 30 Oct, 2025 | Listed for sale | $875,000 | MRED MLS |
Room Specifics
Total Bedrooms: 4
Bedrooms Above Ground: 4
Bedrooms Below Ground: 0
Dimensions: —
Floor Type: Carpet
Dimensions: —
Floor Type: Carpet
Dimensions: —
Floor Type: Carpet
Full Bathrooms: 3
Bathroom Amenities: —
Bathroom in Basement: 0
Rooms: Loft,Recreation Room
Basement Description: Finished
Other Specifics
| 2 | |
| — | |
| — | |
| — | |
| Corner Lot | |
| 100X100 | |
| — | |
| Full | |
| Vaulted/Cathedral Ceilings, Skylight(s), Bar-Wet, Hardwood Floors, Second Floor Laundry | |
| — | |
| Not in DB | |
| — | |
| — | |
| — | |
| — |
Tax History
| Year | Property Taxes |
|---|---|
| 2015 | $9,984 |
| 2025 | $14,401 |
Contact Agent
Nearby Similar Homes
Nearby Sold Comparables
Contact Agent
Listing Provided By
North Shore Realty Group







