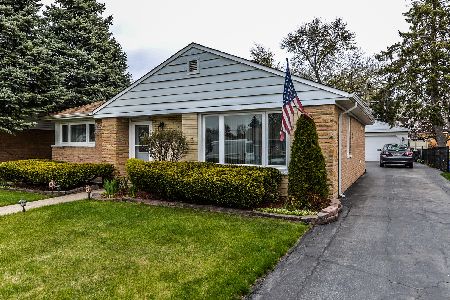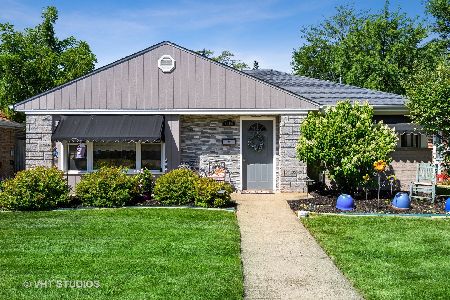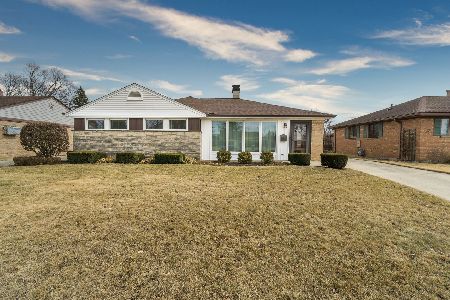1101 Third Avenue, Des Plaines, Illinois 60016
$239,000
|
Sold
|
|
| Status: | Closed |
| Sqft: | 1,245 |
| Cost/Sqft: | $206 |
| Beds: | 3 |
| Baths: | 2 |
| Year Built: | 1952 |
| Property Taxes: | $4,564 |
| Days On Market: | 2758 |
| Lot Size: | 0,19 |
Description
Charming brick ranch in the Villas with many upgrades. Newer windows, roof and gutters. Gas forced air heat ready to add central AC. New water tank. Partially updated bathrooms. Freshly painted, new carpeting in living. Large eating area in kitchen. All 3 bedrooms with good closets. Bright kit with access to patio and nicely landscaped yard. Home has excellent curb appeal and is well maintained. Storage. 2 car garage with side drive.
Property Specifics
| Single Family | |
| — | |
| Ranch | |
| 1952 | |
| None | |
| — | |
| No | |
| 0.19 |
| Cook | |
| Homerican Villas | |
| 0 / Not Applicable | |
| None | |
| Public | |
| Public Sewer | |
| 10000524 | |
| 09201160390000 |
Nearby Schools
| NAME: | DISTRICT: | DISTANCE: | |
|---|---|---|---|
|
Grade School
Forest Elementary School |
62 | — | |
|
Middle School
Algonquin Middle School |
62 | Not in DB | |
|
High School
Maine West High School |
207 | Not in DB | |
Property History
| DATE: | EVENT: | PRICE: | SOURCE: |
|---|---|---|---|
| 12 Sep, 2018 | Sold | $239,000 | MRED MLS |
| 12 Jul, 2018 | Under contract | $257,000 | MRED MLS |
| 28 Jun, 2018 | Listed for sale | $257,000 | MRED MLS |
Room Specifics
Total Bedrooms: 3
Bedrooms Above Ground: 3
Bedrooms Below Ground: 0
Dimensions: —
Floor Type: Carpet
Dimensions: —
Floor Type: Wood Laminate
Full Bathrooms: 2
Bathroom Amenities: —
Bathroom in Basement: 0
Rooms: No additional rooms
Basement Description: Slab
Other Specifics
| 1.1 | |
| Concrete Perimeter | |
| Asphalt,Side Drive | |
| Patio | |
| — | |
| 60X132 | |
| Pull Down Stair | |
| None | |
| First Floor Bedroom | |
| Range, Dishwasher, Refrigerator, Washer, Dryer | |
| Not in DB | |
| Sidewalks, Street Lights | |
| — | |
| — | |
| — |
Tax History
| Year | Property Taxes |
|---|---|
| 2018 | $4,564 |
Contact Agent
Nearby Similar Homes
Nearby Sold Comparables
Contact Agent
Listing Provided By
Berkshire Hathaway HomeServices American Heritage












