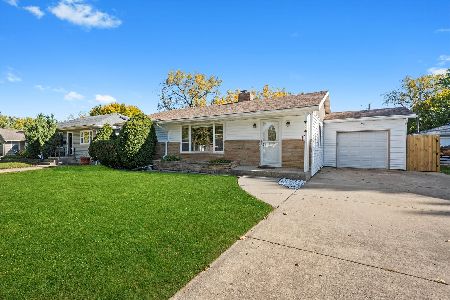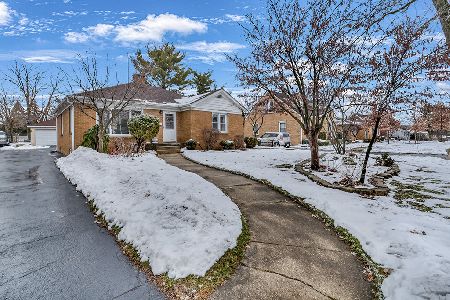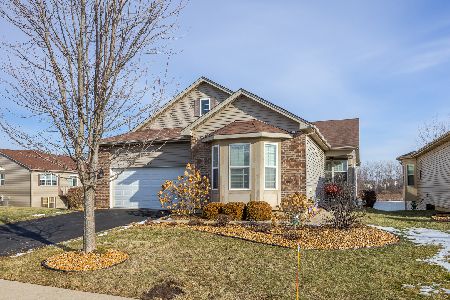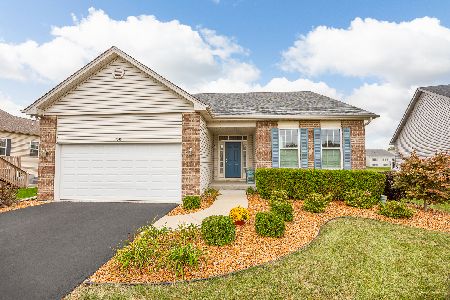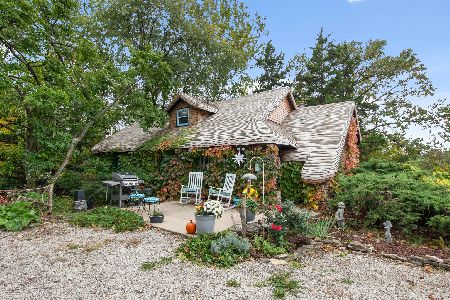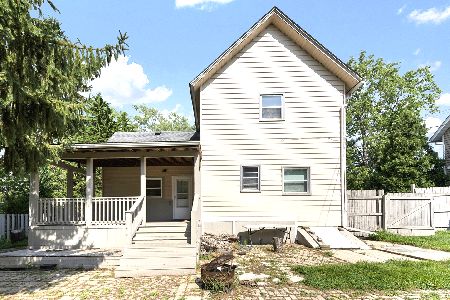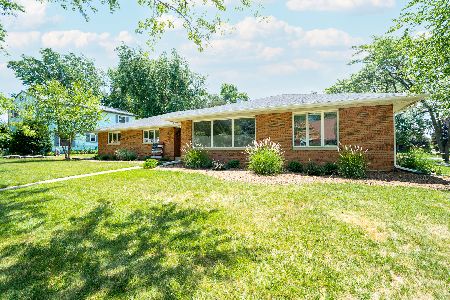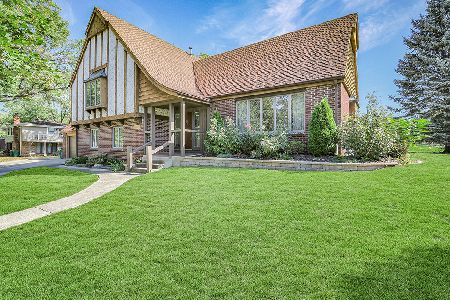1101 Valley Lane, Lockport, Illinois 60441
$369,900
|
Sold
|
|
| Status: | Closed |
| Sqft: | 0 |
| Cost/Sqft: | — |
| Beds: | 5 |
| Baths: | 4 |
| Year Built: | 1971 |
| Property Taxes: | $9,999 |
| Days On Market: | 2320 |
| Lot Size: | 0,35 |
Description
Nicely remodeled & spacious multi-level home that's nestled on a quiet, cul-de-sac lot w/ AN INDOOR, INGROUND POOL & A MAIN LEVEL MASTER SUITE! Features: a grand foyer w/ 2 chandeliers; Nicely remodeled kitchen that boasts 42" white cabinets, corian counters, island & full wall pantry; Rich, magonony adorned office; Stunning sunroom with loads of windows overlooking the large, private, parklike yard that backs to a wooded preserve; Main level master suite that boasts triple closets & private bath w/ whirlpool tub; Formal dining room w/ wainscoting & formal living room; Plantation shutters, white 6 panel doors & gleaming hardwood flooring throughout; Double door entry to enclosed pool room complete with 36x18, 8' deep inground pool & plenty of room to entertain; Bedroom # 2 w/ double closets; Family room w cozy fireplace; Finished, walk-out basement that offers a 2nd kitchen, recreation room w/ pool table, workshop & bath for potential related living! This home is truly one of a kind!
Property Specifics
| Single Family | |
| — | |
| Quad Level | |
| 1971 | |
| Full | |
| — | |
| No | |
| 0.35 |
| Will | |
| — | |
| — / Not Applicable | |
| None | |
| Public | |
| Public Sewer | |
| 10514814 | |
| 1104243140370000 |
Nearby Schools
| NAME: | DISTRICT: | DISTANCE: | |
|---|---|---|---|
|
Grade School
Milne Grove Elementary School |
91 | — | |
|
Middle School
Kelvin Grove Elementary School |
91 | Not in DB | |
|
High School
Lockport Township High School |
205 | Not in DB | |
Property History
| DATE: | EVENT: | PRICE: | SOURCE: |
|---|---|---|---|
| 12 Nov, 2019 | Sold | $369,900 | MRED MLS |
| 8 Oct, 2019 | Under contract | $379,900 | MRED MLS |
| 11 Sep, 2019 | Listed for sale | $379,900 | MRED MLS |
Room Specifics
Total Bedrooms: 5
Bedrooms Above Ground: 5
Bedrooms Below Ground: 0
Dimensions: —
Floor Type: Carpet
Dimensions: —
Floor Type: Carpet
Dimensions: —
Floor Type: Carpet
Dimensions: —
Floor Type: —
Full Bathrooms: 4
Bathroom Amenities: Whirlpool
Bathroom in Basement: 1
Rooms: Bedroom 5,Office,Recreation Room,Workshop,Kitchen,Heated Sun Room,Foyer,Other Room
Basement Description: Finished
Other Specifics
| 2.5 | |
| — | |
| — | |
| Patio, Dog Run, In Ground Pool, Storms/Screens, Outdoor Grill | |
| Cul-De-Sac,Forest Preserve Adjacent,Nature Preserve Adjacent,Landscaped,Wooded,Mature Trees | |
| 136X111X135X109 | |
| — | |
| Full | |
| Hardwood Floors, First Floor Bedroom, In-Law Arrangement, First Floor Laundry, Pool Indoors, First Floor Full Bath | |
| Range, Microwave, Dishwasher, Refrigerator, Washer, Dryer, Disposal, Water Softener | |
| Not in DB | |
| Sidewalks, Street Lights, Street Paved | |
| — | |
| — | |
| Attached Fireplace Doors/Screen, Gas Log, Gas Starter |
Tax History
| Year | Property Taxes |
|---|---|
| 2019 | $9,999 |
Contact Agent
Nearby Similar Homes
Nearby Sold Comparables
Contact Agent
Listing Provided By
Century 21 Affiliated

