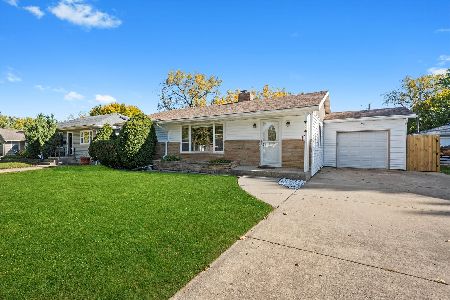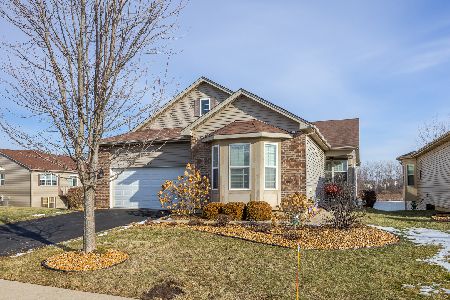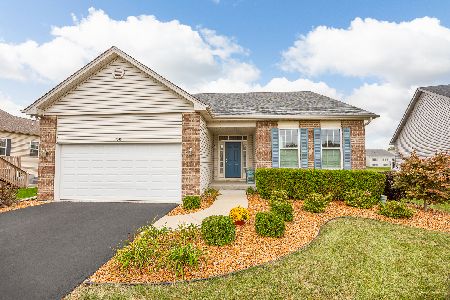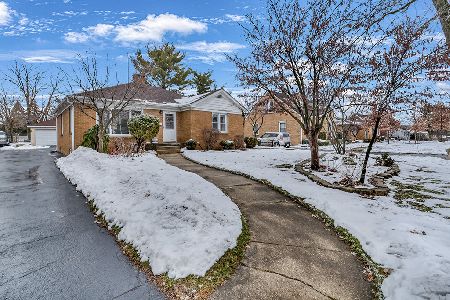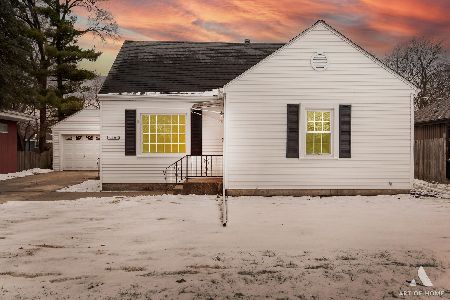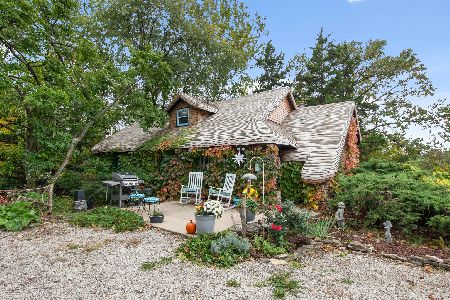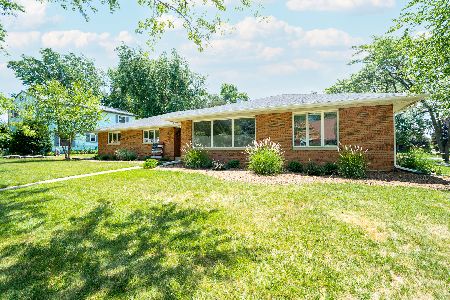1107 Valley Lane, Lockport, Illinois 60441
$275,000
|
Sold
|
|
| Status: | Closed |
| Sqft: | 0 |
| Cost/Sqft: | — |
| Beds: | 4 |
| Baths: | 3 |
| Year Built: | 1973 |
| Property Taxes: | $6,926 |
| Days On Market: | 4568 |
| Lot Size: | 0,38 |
Description
Super maintained, in pristine condition w all the bells & whistles. Updated kitchen granite w 42"cabinets. Cabinet pantry & closet, desk & snack bar. Breakfast table area leads out to upper deck. But go to the family room leads out to patio. Huge yard over looks a mature treed lot w shed. Sunken living rm, family rm w gas fireplace, game rm w bar. Has way to many upgrades to mention. Sub basement. HOME WARRANTY
Property Specifics
| Single Family | |
| — | |
| Quad Level | |
| 1973 | |
| Walkout | |
| TRI LEVEL | |
| No | |
| 0.38 |
| Will | |
| Kelvin Grove | |
| 0 / Not Applicable | |
| None | |
| Public | |
| Public Sewer | |
| 08398078 | |
| 1104243240020000 |
Property History
| DATE: | EVENT: | PRICE: | SOURCE: |
|---|---|---|---|
| 19 Sep, 2013 | Sold | $275,000 | MRED MLS |
| 4 Aug, 2013 | Under contract | $275,000 | MRED MLS |
| — | Last price change | $300,000 | MRED MLS |
| 17 Jul, 2013 | Listed for sale | $300,000 | MRED MLS |
Room Specifics
Total Bedrooms: 4
Bedrooms Above Ground: 4
Bedrooms Below Ground: 0
Dimensions: —
Floor Type: Carpet
Dimensions: —
Floor Type: Carpet
Dimensions: —
Floor Type: Carpet
Full Bathrooms: 3
Bathroom Amenities: —
Bathroom in Basement: 1
Rooms: Bonus Room,Eating Area,Foyer,Game Room,Walk In Closet,Workshop
Basement Description: Partially Finished,Unfinished,Sub-Basement
Other Specifics
| 2 | |
| Concrete Perimeter | |
| Concrete | |
| Deck, Patio | |
| Cul-De-Sac,Landscaped,Wooded | |
| 34X29X129X101X112X135 | |
| — | |
| Full | |
| Vaulted/Cathedral Ceilings, Bar-Wet | |
| Range, Microwave, Dishwasher, Refrigerator, Washer, Dryer, Disposal | |
| Not in DB | |
| Sidewalks, Street Lights, Street Paved | |
| — | |
| — | |
| Gas Starter |
Tax History
| Year | Property Taxes |
|---|---|
| 2013 | $6,926 |
Contact Agent
Nearby Similar Homes
Nearby Sold Comparables
Contact Agent
Listing Provided By
Century 21 Affiliated

