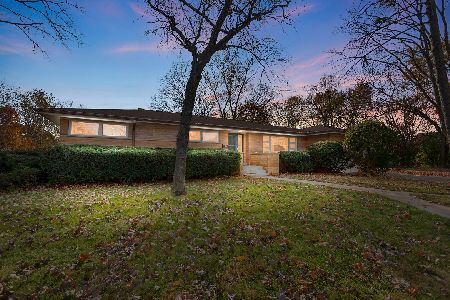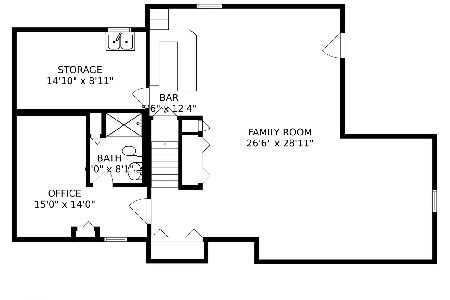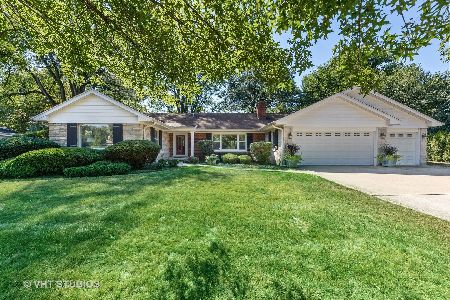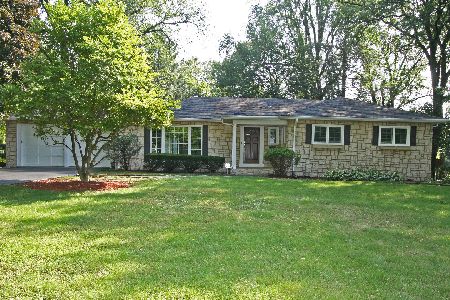1101 Woodview Road, Burr Ridge, Illinois 60527
$794,500
|
Sold
|
|
| Status: | Closed |
| Sqft: | 4,300 |
| Cost/Sqft: | $192 |
| Beds: | 4 |
| Baths: | 4 |
| Year Built: | 1965 |
| Property Taxes: | $11,632 |
| Days On Market: | 2017 |
| Lot Size: | 0,54 |
Description
Beauty and Comfort Coexist in this beautiful Home, much larger than it looks from the street. It went through an extensive renovation with High-end finishes. The whole house has been professionally painted in Neutral colors. Custom Wainscoting, Crown Molding and trims. Kitchen has All New Viking appliances, White Shaker Cabinets, Can lighting throughout, Quartz Counter tops and Backslash. Overhang Island in addition to the cozy Dinette that overlooks the beautiful Landscaped Yard. Open Floor plan, Vaulted Ceilings in the Spacious Family Room with a lot of Natural Light. All New Doors and Windows. 2 Fireplaces, All New LED lights on all Levels. New AC + Furnace, Dual Zone HVAC . New Hardwood Floors, Iron spindle railing, Storage sitting Nook in the Master Suite. Fans in all the Bedrooms. New Garage Door with New Horseshoe Driveway, Professionally Landscaped. Backyard with Deck and Patio perfect for outdoor living . Over sized Yard. Award Winning Hinsdale Schools, Centrally located. Many SMART Home features installed, NEST, Light Switches, RING, MyQ. The options are endless. CHECK OUT THE MATTERPORT TOUR FOR A 3-D EXPERIENCE. FEEL FREE TO TAKE THE TABLET FOR A TEST DRIVE ONSITE.Square footage is 3100 SQ FEET ABOVE GRADE, 1200 SQ FT BASEMENT.
Property Specifics
| Single Family | |
| — | |
| — | |
| 1965 | |
| Full | |
| — | |
| No | |
| 0.54 |
| Cook | |
| — | |
| 0 / Not Applicable | |
| None | |
| Lake Michigan | |
| Public Sewer | |
| 10777037 | |
| 18181050010000 |
Nearby Schools
| NAME: | DISTRICT: | DISTANCE: | |
|---|---|---|---|
|
Grade School
Elm Elementary School |
181 | — | |
|
Middle School
Hinsdale Middle School |
181 | Not in DB | |
|
High School
Hinsdale Central High School |
86 | Not in DB | |
Property History
| DATE: | EVENT: | PRICE: | SOURCE: |
|---|---|---|---|
| 31 Jul, 2018 | Sold | $451,100 | MRED MLS |
| 13 Jul, 2018 | Under contract | $450,000 | MRED MLS |
| 9 Jul, 2018 | Listed for sale | $450,000 | MRED MLS |
| 9 Oct, 2020 | Sold | $794,500 | MRED MLS |
| 2 Sep, 2020 | Under contract | $824,900 | MRED MLS |
| — | Last price change | $829,900 | MRED MLS |
| 10 Jul, 2020 | Listed for sale | $829,900 | MRED MLS |
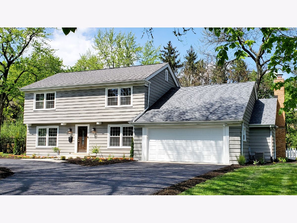
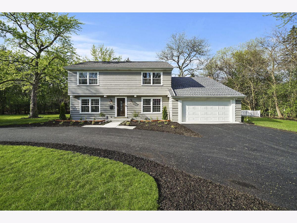
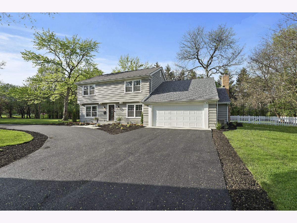
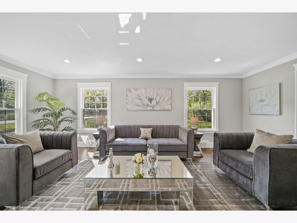
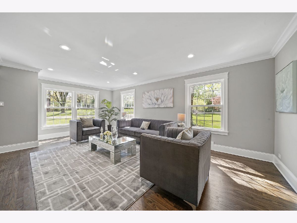
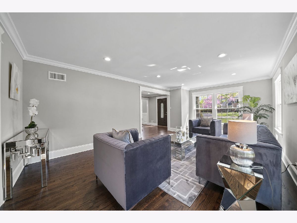
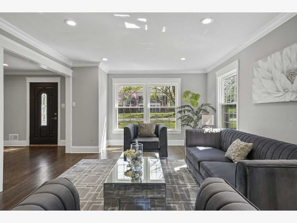
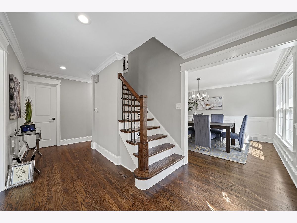
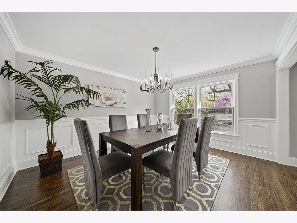
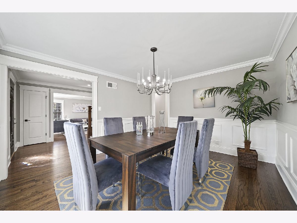
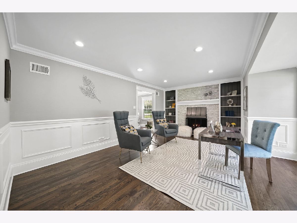
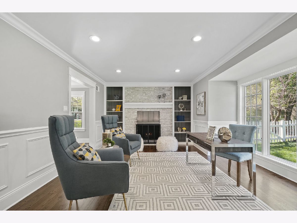
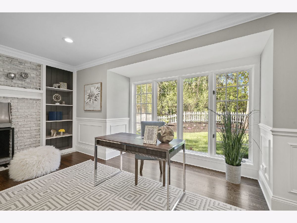
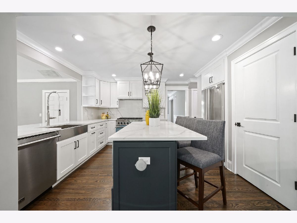
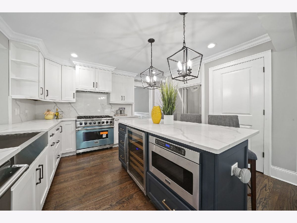
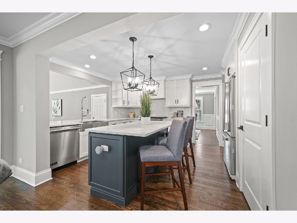
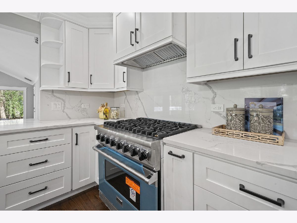
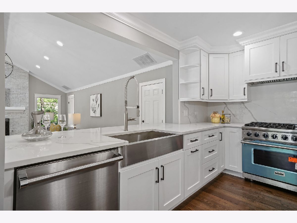
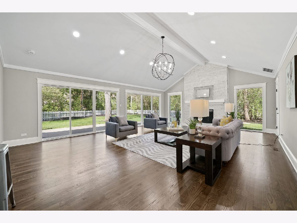
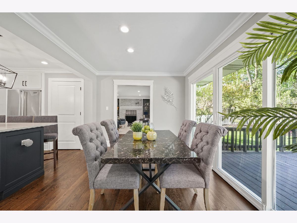
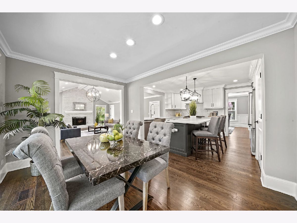
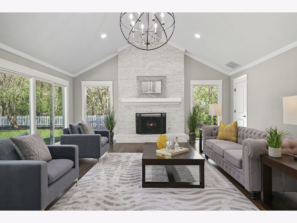
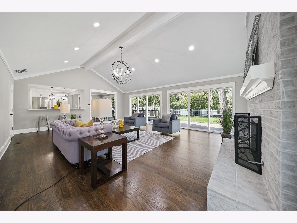
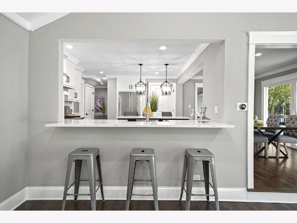
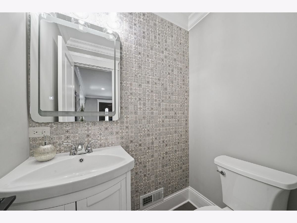
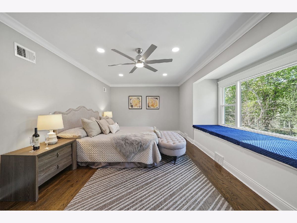
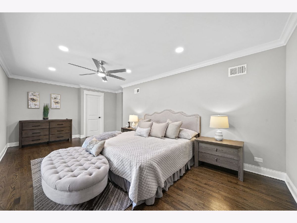
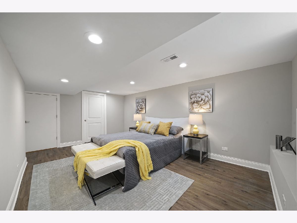
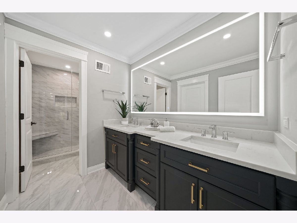
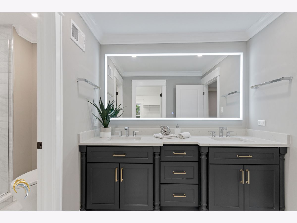
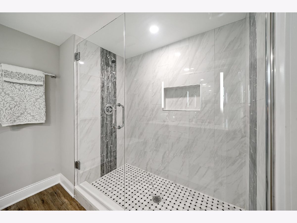
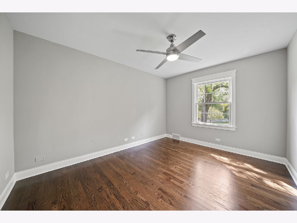
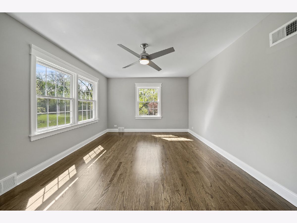
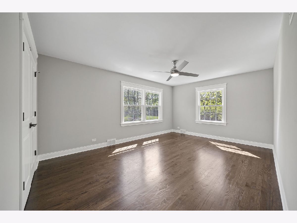
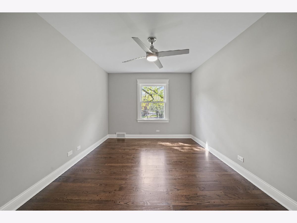
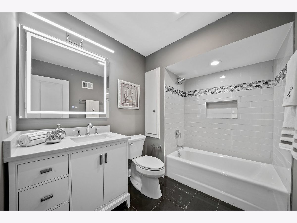
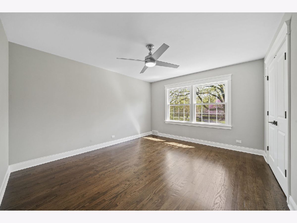
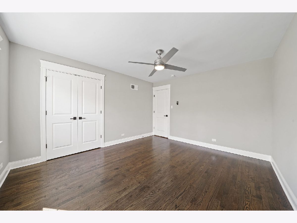
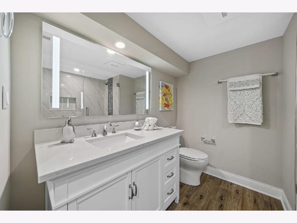
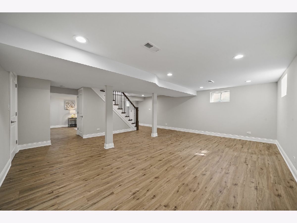
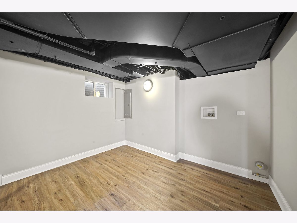
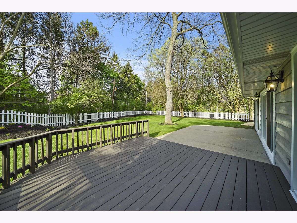
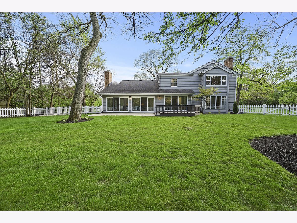
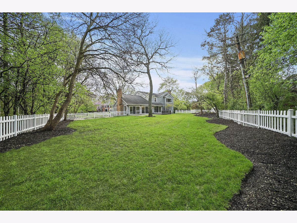
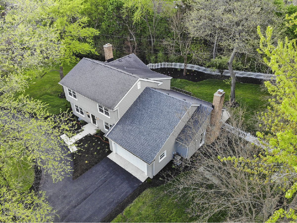
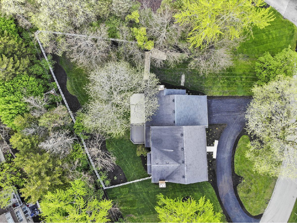
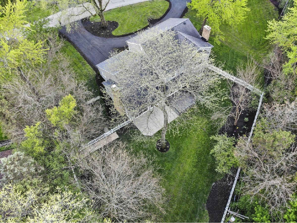
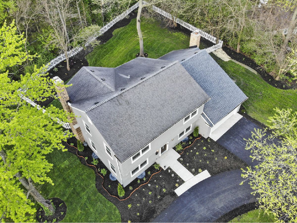
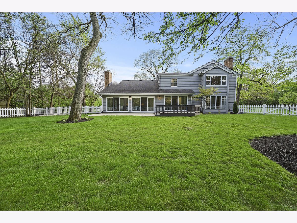
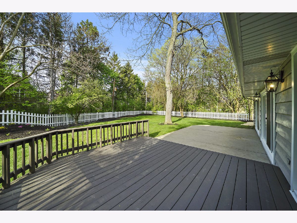
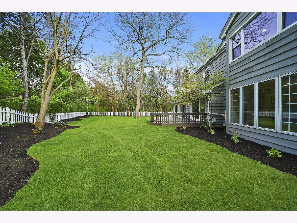
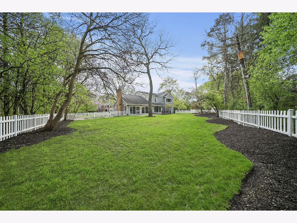
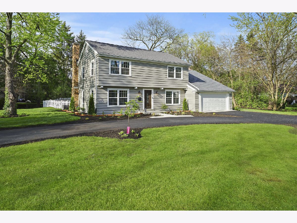
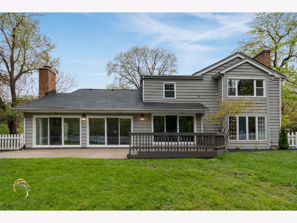
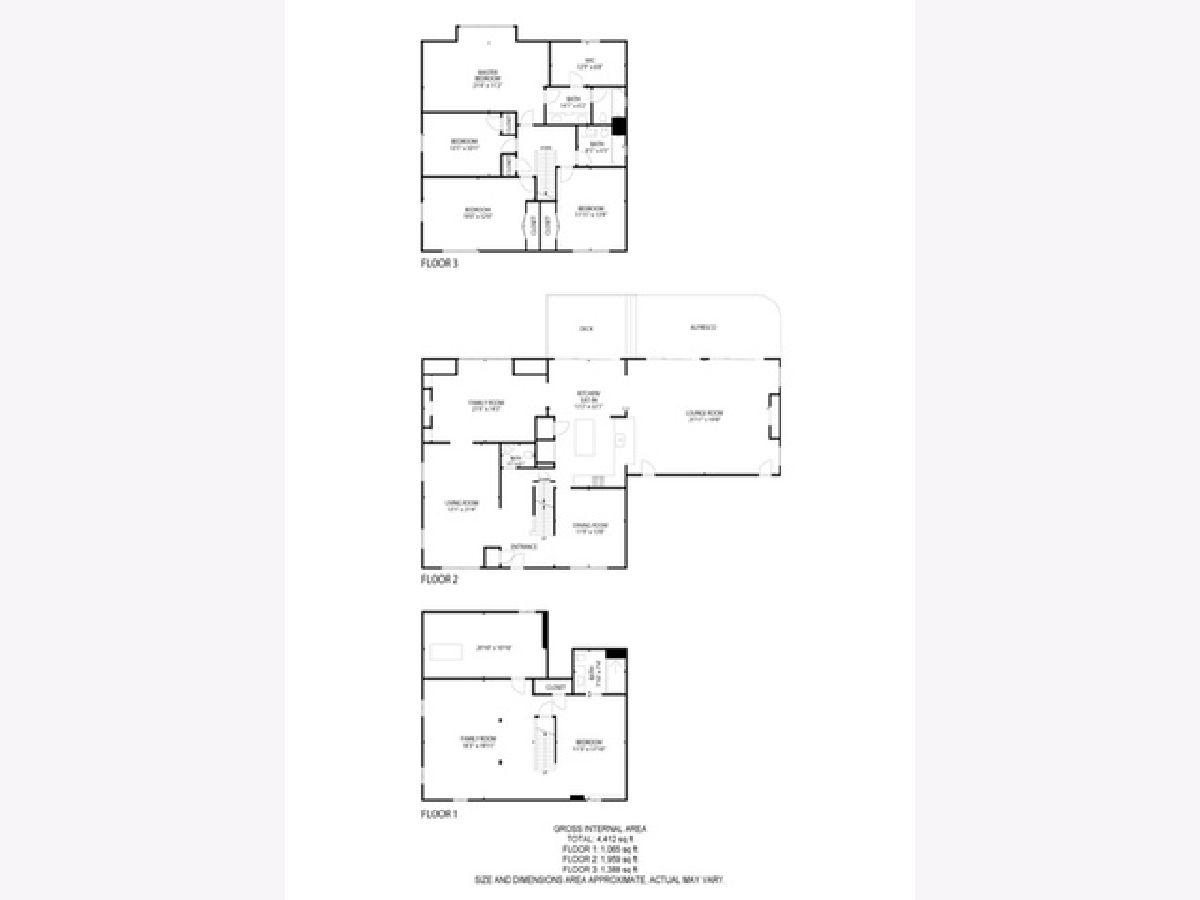
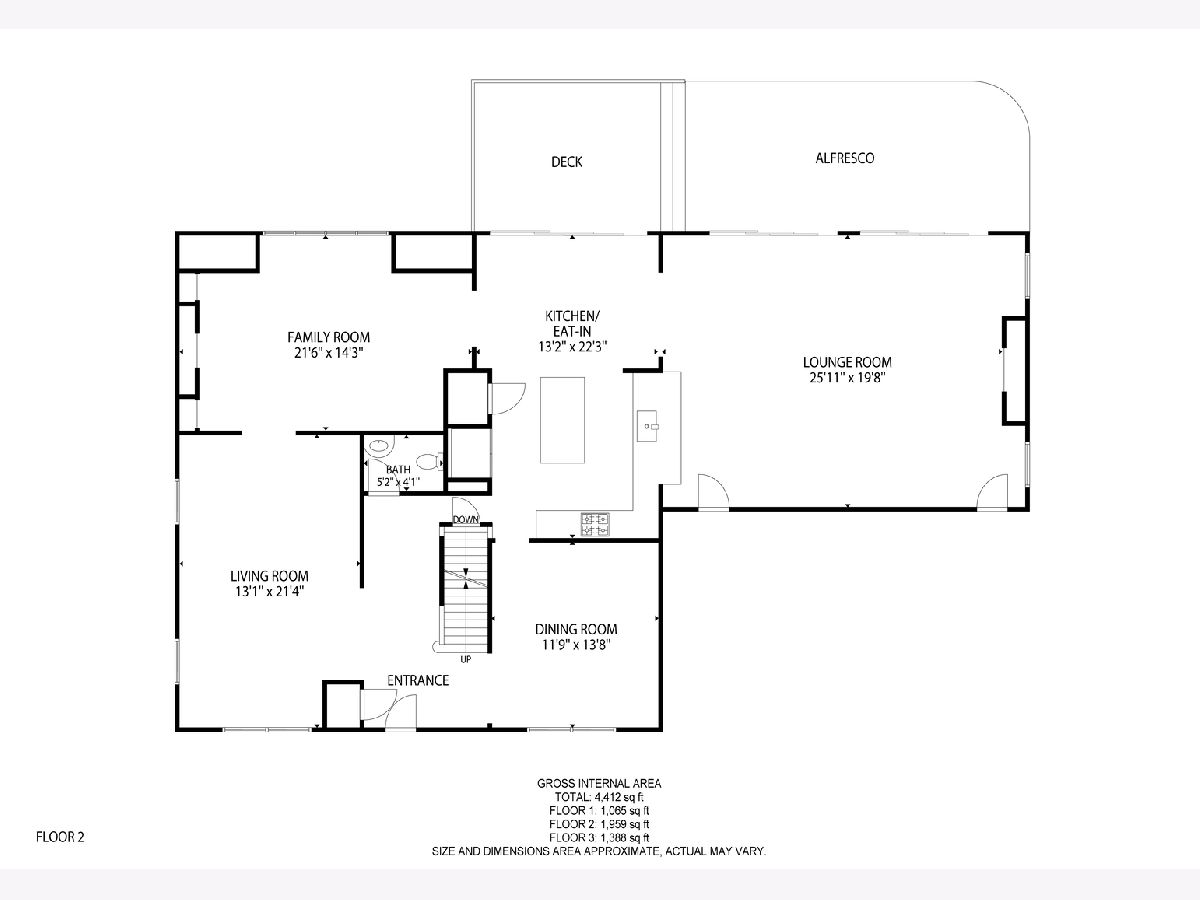
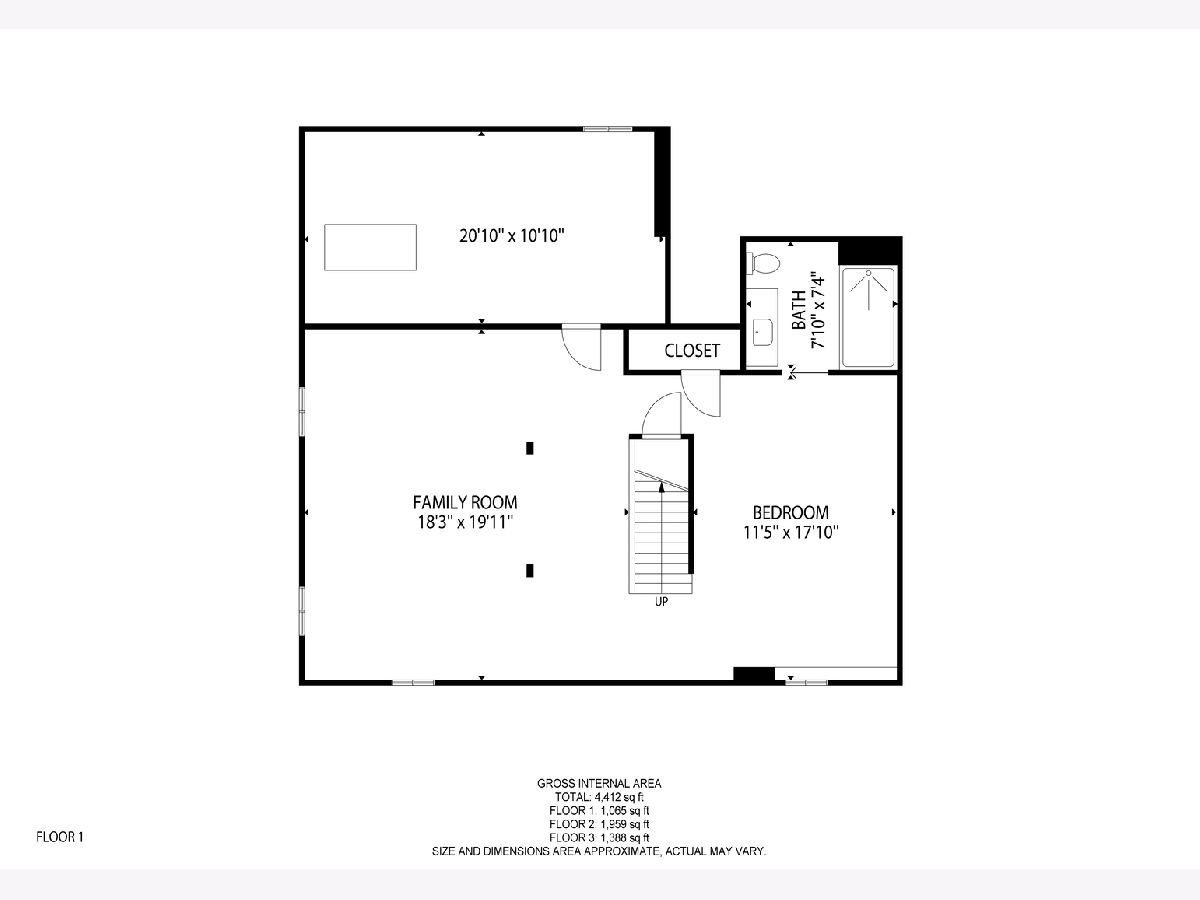
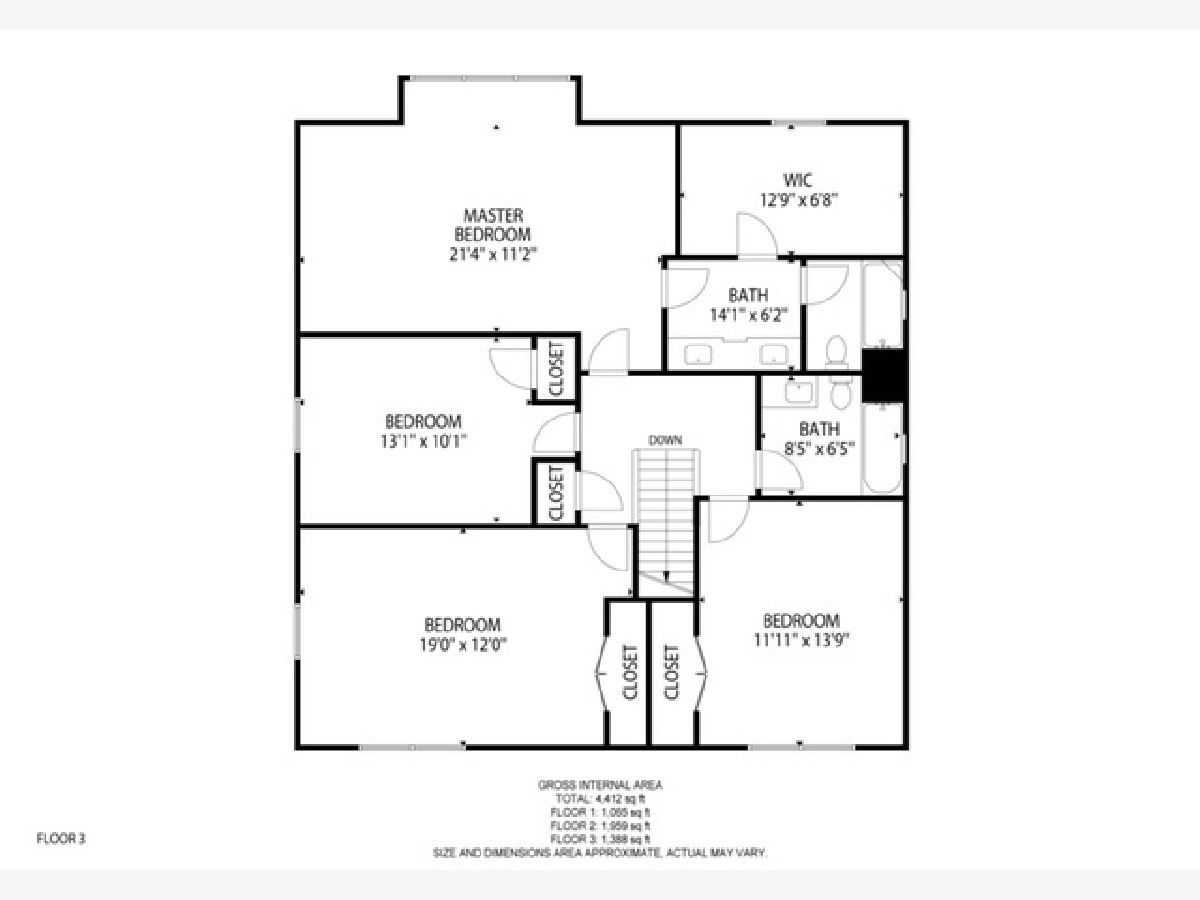
Room Specifics
Total Bedrooms: 4
Bedrooms Above Ground: 4
Bedrooms Below Ground: 0
Dimensions: —
Floor Type: Hardwood
Dimensions: —
Floor Type: Hardwood
Dimensions: —
Floor Type: Hardwood
Full Bathrooms: 4
Bathroom Amenities: Separate Shower,Double Sink
Bathroom in Basement: 0
Rooms: Office,Recreation Room,Breakfast Room
Basement Description: Partially Finished
Other Specifics
| 2 | |
| Concrete Perimeter | |
| Asphalt,Circular | |
| Deck | |
| Irregular Lot,Landscaped | |
| 230X193X224 | |
| — | |
| Full | |
| Vaulted/Cathedral Ceilings, Hardwood Floors, First Floor Laundry | |
| Range, Microwave, Dishwasher, Refrigerator, High End Refrigerator, Disposal, Stainless Steel Appliance(s) | |
| Not in DB | |
| Street Lights, Street Paved | |
| — | |
| — | |
| — |
Tax History
| Year | Property Taxes |
|---|---|
| 2018 | $8,668 |
| 2020 | $11,632 |
Contact Agent
Nearby Similar Homes
Nearby Sold Comparables
Contact Agent
Listing Provided By
Compass


