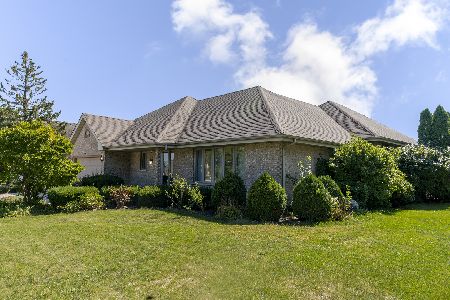11010 Fountain Hill Drive, Orland Park, Illinois 60467
$327,000
|
Sold
|
|
| Status: | Closed |
| Sqft: | 2,685 |
| Cost/Sqft: | $126 |
| Beds: | 4 |
| Baths: | 4 |
| Year Built: | 2005 |
| Property Taxes: | $9,735 |
| Days On Market: | 2258 |
| Lot Size: | 0,17 |
Description
Reduced $30,000!! Trying to decide between a townhome or single family home? This is it!! All the benefits of maintenance free living with a little extra space both inside and out! Beautifully updated 2 story home in the maintenance free subdivision of Fountain Hill! Open concept floor plan with 9 ft ceilings and newly updated kitchen (2019) including BRAND NEW GRANITE counter tops with breakfast bar, BRAND NEW black stainless steel Samsung appliances and subway back splash. There's 4 large bedrooms and 4 bathrooms, newly installed bamboo floor, six panel doors, full basement with bathroom. Beautiful wrap around porch, brick paver driveway, heated 3 car garage with sealed floor and in-ground sprinkler system. Beautifully surrounded neighborhood with a pond, walking trail, basketball court and park. Less than a mile to the train station. Walking distance to grocery stores, restaurants, church, banks, cleaners, gym and salons. Let the affordable HOA take care of lawn care, snow removal, etc!! Taxes are being appealed for the first time since the home was built and expected to be lowered.
Property Specifics
| Single Family | |
| — | |
| — | |
| 2005 | |
| Full | |
| — | |
| No | |
| 0.17 |
| Cook | |
| — | |
| 180 / Monthly | |
| Parking,Exterior Maintenance,Lawn Care,Scavenger,Snow Removal | |
| Lake Michigan | |
| Public Sewer | |
| 10513849 | |
| 27323090150000 |
Property History
| DATE: | EVENT: | PRICE: | SOURCE: |
|---|---|---|---|
| 6 Dec, 2019 | Sold | $327,000 | MRED MLS |
| 1 Nov, 2019 | Under contract | $337,000 | MRED MLS |
| — | Last price change | $347,000 | MRED MLS |
| 11 Sep, 2019 | Listed for sale | $347,000 | MRED MLS |
Room Specifics
Total Bedrooms: 4
Bedrooms Above Ground: 4
Bedrooms Below Ground: 0
Dimensions: —
Floor Type: Hardwood
Dimensions: —
Floor Type: Hardwood
Dimensions: —
Floor Type: Hardwood
Full Bathrooms: 4
Bathroom Amenities: Whirlpool,Separate Shower,Double Sink,Soaking Tub
Bathroom in Basement: 1
Rooms: Bonus Room
Basement Description: Unfinished
Other Specifics
| 3 | |
| Concrete Perimeter | |
| Brick | |
| Porch | |
| Cul-De-Sac,Landscaped | |
| 39X111X103X105 | |
| — | |
| Full | |
| Vaulted/Cathedral Ceilings, Hardwood Floors, First Floor Laundry | |
| Range, Dishwasher, Refrigerator, Washer, Dryer, Disposal | |
| Not in DB | |
| Sidewalks, Street Lights, Street Paved | |
| — | |
| — | |
| Gas Starter |
Tax History
| Year | Property Taxes |
|---|---|
| 2019 | $9,735 |
Contact Agent
Nearby Similar Homes
Nearby Sold Comparables
Contact Agent
Listing Provided By
Coldwell Banker The Real Estate Group





