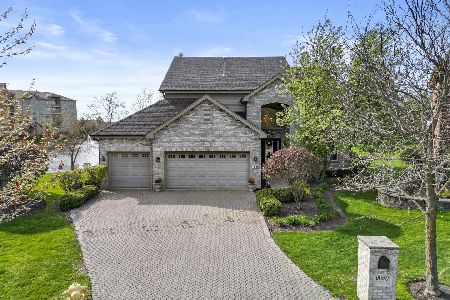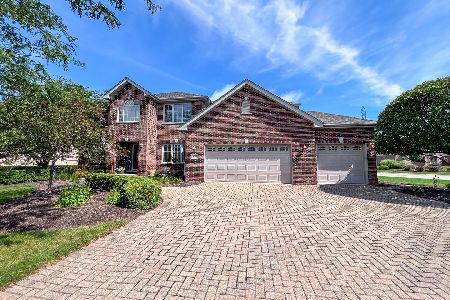11025 Fountain Hill Drive, Orland Park, Illinois 60467
$395,000
|
Sold
|
|
| Status: | Closed |
| Sqft: | 2,610 |
| Cost/Sqft: | $161 |
| Beds: | 5 |
| Baths: | 3 |
| Year Built: | 2003 |
| Property Taxes: | $8,025 |
| Days On Market: | 3793 |
| Lot Size: | 0,20 |
Description
Stunning five bedroom three bath custom ranch with a full walkout basement in a great location close to everything! This impressive home in Fountain Hills, with over 4,500 square feet of living space, features three bedrooms on the main level with a formal dining room, custom kitchen with upgraded cabinetry, and a sun-filled living room with a fireplace and vaulted ceilings. The full walkout basement features a full second kitchen, huge family room, additional laundry room, two additional bedrooms, and a den. This home is ideal for related living. Loads of upgrades included: heated garage, paver driveway, patio, walkway, maintenance free deck with water views, sit back and relax and enjoy maintenance free living!
Property Specifics
| Single Family | |
| — | |
| Ranch | |
| 2003 | |
| Full,Walkout | |
| — | |
| Yes | |
| 0.2 |
| Cook | |
| Fountain Hills | |
| 175 / Monthly | |
| Exterior Maintenance,Lawn Care,Snow Removal,Other | |
| Lake Michigan | |
| Public Sewer | |
| 09021523 | |
| 27323070010000 |
Property History
| DATE: | EVENT: | PRICE: | SOURCE: |
|---|---|---|---|
| 27 May, 2009 | Sold | $333,000 | MRED MLS |
| 10 Aug, 2008 | Under contract | $389,000 | MRED MLS |
| — | Last price change | $489,000 | MRED MLS |
| 12 Jun, 2008 | Listed for sale | $525,000 | MRED MLS |
| 30 Nov, 2009 | Sold | $385,000 | MRED MLS |
| 13 Oct, 2009 | Under contract | $429,000 | MRED MLS |
| 1 Oct, 2009 | Listed for sale | $429,000 | MRED MLS |
| 30 Oct, 2015 | Sold | $395,000 | MRED MLS |
| 1 Oct, 2015 | Under contract | $419,000 | MRED MLS |
| 25 Aug, 2015 | Listed for sale | $419,000 | MRED MLS |
Room Specifics
Total Bedrooms: 5
Bedrooms Above Ground: 5
Bedrooms Below Ground: 0
Dimensions: —
Floor Type: Carpet
Dimensions: —
Floor Type: Carpet
Dimensions: —
Floor Type: Carpet
Dimensions: —
Floor Type: —
Full Bathrooms: 3
Bathroom Amenities: Separate Shower
Bathroom in Basement: 1
Rooms: Kitchen,Bedroom 5,Den,Foyer,Utility Room-1st Floor
Basement Description: Finished,Exterior Access
Other Specifics
| 2 | |
| Concrete Perimeter | |
| Brick,Side Drive | |
| Deck, Patio, Brick Paver Patio | |
| Corner Lot,Landscaped,Water View | |
| 57X11X109X92X120 | |
| Full,Pull Down Stair,Unfinished | |
| Full | |
| Vaulted/Cathedral Ceilings, Hardwood Floors, First Floor Bedroom, In-Law Arrangement, First Floor Laundry, First Floor Full Bath | |
| Range, Microwave, Dishwasher, Refrigerator, Washer, Dryer | |
| Not in DB | |
| Sidewalks, Street Lights, Street Paved | |
| — | |
| — | |
| Gas Log, Gas Starter |
Tax History
| Year | Property Taxes |
|---|---|
| 2009 | $7,924 |
| 2009 | $7,995 |
| 2015 | $8,025 |
Contact Agent
Nearby Similar Homes
Nearby Sold Comparables
Contact Agent
Listing Provided By
Baird & Warner






