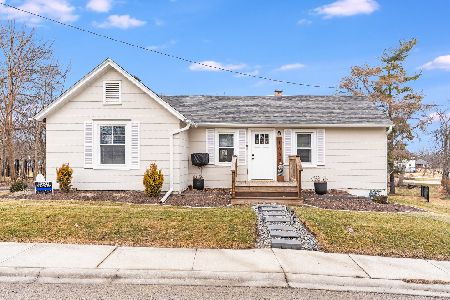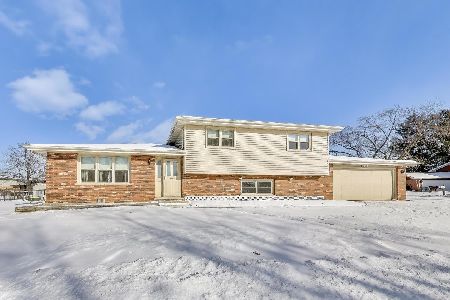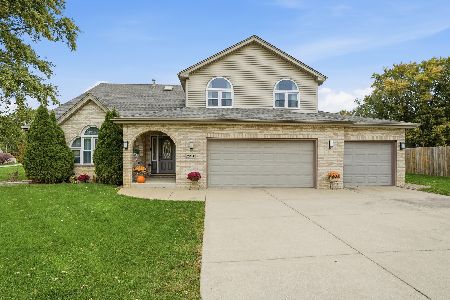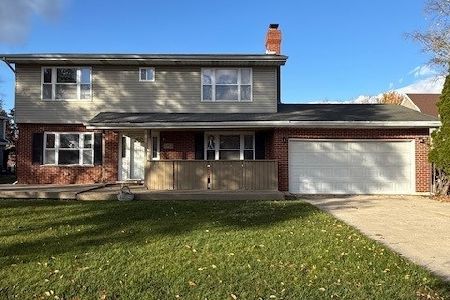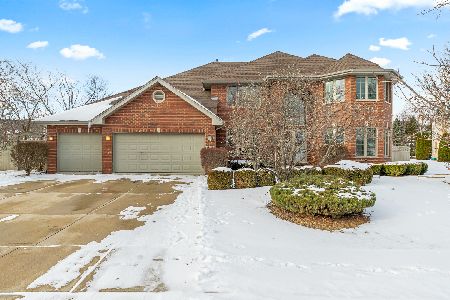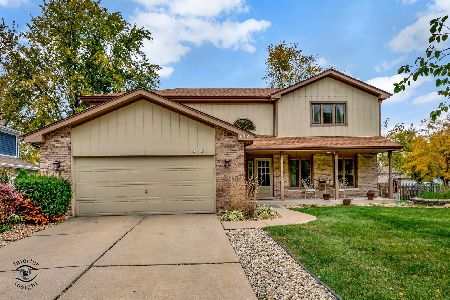11011 Daniel Trail, Mokena, Illinois 60448
$267,000
|
Sold
|
|
| Status: | Closed |
| Sqft: | 2,004 |
| Cost/Sqft: | $136 |
| Beds: | 3 |
| Baths: | 2 |
| Year Built: | 1976 |
| Property Taxes: | $5,702 |
| Days On Market: | 2776 |
| Lot Size: | 0,19 |
Description
Beautiful Mokena home with Open Kitchen, The kitchen wall has been knocked down to create this open concept on the main level, The kitchen has all stainless steel appliances, Thermador indoor grill, wine fridge, tile floor, canned lighting & beautiful oak cabinets! White Trim and Crown Moldings,The upper level features 3 bedrooms with laminate floors, white trim & ceiling fans. The upstairs bath is impeccably redone! It includes updated vanity with double sinks, tub & shower & gorgeous tilework throughout! The lower level is very spacious & great for entertaining! It even includes a bar! Lower level bath is completely updated! Sub Basement has new sitting area and new Bedroom also a spacious laundry room & room for storage. That's not all! There is an awesome sun room off the back of the house with gas access & a wrap around deck! Brand New Driveway and Cement walk . 4th Bedroom in Sub Basement.
Property Specifics
| Single Family | |
| — | |
| Tri-Level | |
| 1976 | |
| Partial | |
| — | |
| No | |
| 0.19 |
| Will | |
| Tomahawk Trails | |
| 0 / Not Applicable | |
| None | |
| Lake Michigan | |
| Public Sewer | |
| 10026711 | |
| 1909081120290000 |
Nearby Schools
| NAME: | DISTRICT: | DISTANCE: | |
|---|---|---|---|
|
Grade School
Mokena Elementary School |
159 | — | |
|
Middle School
Mokena Junior High School |
159 | Not in DB | |
|
Alternate Elementary School
Mokena Intermediate School |
— | Not in DB | |
Property History
| DATE: | EVENT: | PRICE: | SOURCE: |
|---|---|---|---|
| 27 Aug, 2013 | Sold | $206,000 | MRED MLS |
| 22 Jul, 2013 | Under contract | $209,000 | MRED MLS |
| 17 Jul, 2013 | Listed for sale | $209,000 | MRED MLS |
| 12 Oct, 2018 | Sold | $267,000 | MRED MLS |
| 10 Sep, 2018 | Under contract | $272,900 | MRED MLS |
| — | Last price change | $275,900 | MRED MLS |
| 22 Jul, 2018 | Listed for sale | $285,900 | MRED MLS |
Room Specifics
Total Bedrooms: 3
Bedrooms Above Ground: 3
Bedrooms Below Ground: 0
Dimensions: —
Floor Type: Wood Laminate
Dimensions: —
Floor Type: Wood Laminate
Full Bathrooms: 2
Bathroom Amenities: Separate Shower,Double Sink
Bathroom in Basement: 0
Rooms: Sun Room,Deck,Recreation Room,Bonus Room
Basement Description: Finished,Sub-Basement
Other Specifics
| 2 | |
| Concrete Perimeter | |
| Concrete | |
| Deck, Screened Deck, Storms/Screens | |
| Fenced Yard | |
| 70X107X71X107 | |
| Unfinished | |
| None | |
| Bar-Dry, Wood Laminate Floors | |
| Range, Dishwasher, Refrigerator, Washer, Dryer, Indoor Grill, Stainless Steel Appliance(s), Wine Refrigerator | |
| Not in DB | |
| Sidewalks, Street Lights, Street Paved | |
| — | |
| — | |
| — |
Tax History
| Year | Property Taxes |
|---|---|
| 2013 | $5,164 |
| 2018 | $5,702 |
Contact Agent
Nearby Similar Homes
Nearby Sold Comparables
Contact Agent
Listing Provided By
Infiniti Properties, Inc.


