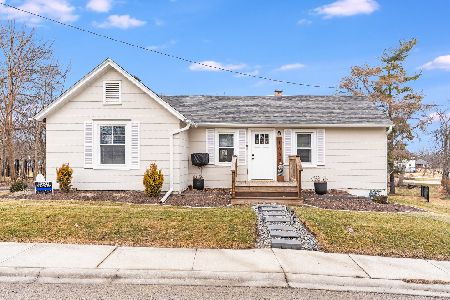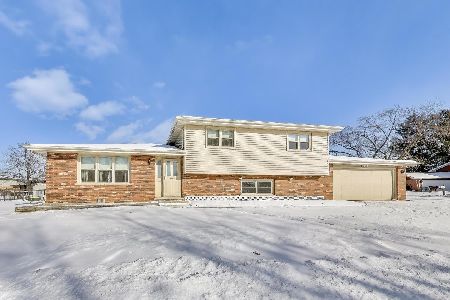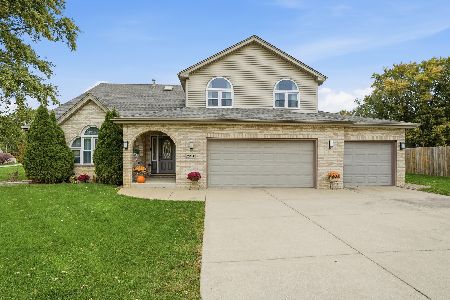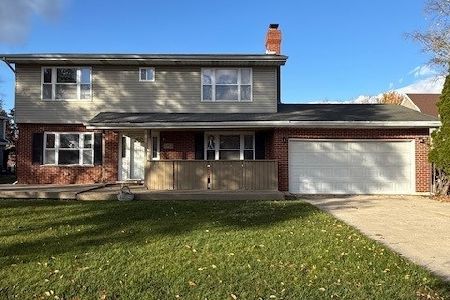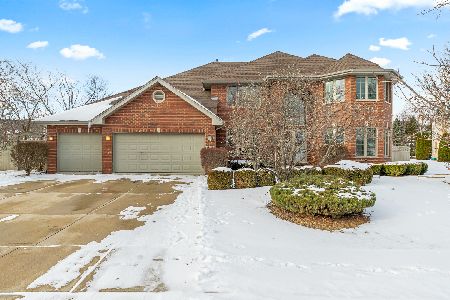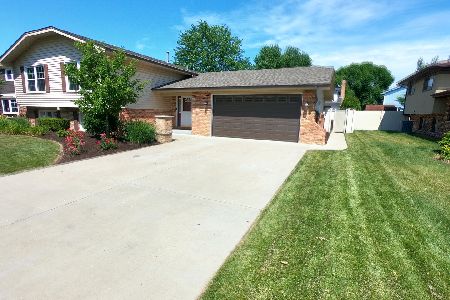11012 Granite Drive, Mokena, Illinois 60448
$445,000
|
Sold
|
|
| Status: | Closed |
| Sqft: | 2,396 |
| Cost/Sqft: | $188 |
| Beds: | 4 |
| Baths: | 3 |
| Year Built: | 1991 |
| Property Taxes: | $9,369 |
| Days On Market: | 489 |
| Lot Size: | 0,23 |
Description
Say hello to your new happy place! Embrace the comfort and style that this 2-story showstopper has to offer. Located on a sprawling corner lot in the sought-after heart of Mokena, this impressive 4 bed, 2.5 bath home showcases unbeatable curb appeal without sacrificing the comfort and convenience of location. Having undergone a multitude of updates, this home has been meticulously cared for over the years. Upon entering, you will be greeted by a spacious yet cozy living area, ideal for relaxing or visiting with guests. As you step into the dining room, you will discover a versatile space for everyday meals or social gatherings. Prepare to be completely captivated as you step into your fully renovated dream kitchen, featuring all new custom cabinets, countertops and top-of-the-line stainless steel appliances. This bright and airy space provides functionality for all of your meal prepping and culinary needs. The family room exudes warmth and tranquility, complete with a fireplace for cozy evenings. The home offers an expansive full basement, overflowing with infinite possibilities for customization. Whether you want to create an entertainment space, a home office, a hobby room or a playroom, the opportunities are endless. With an overabundance of storage, you will have no shortage of space for organizing everything from holiday decorations to workout equipment. A 75-gallon hot water heater and battery backup sump pump were installed in 2020. The second floor of this home is a true sanctuary of privacy and comfort, consisting of 4 spacious bedrooms and multiple walk-in closets. The primary suite is absolutely astounding! The ensuite bathroom features a huge whirlpool tub that is perfect for unwinding after a long day. You will also find an additional full bathroom on the second floor. The massive fenced-in backyard on this corner lot will truly amaze you. Designed for both leisure and entertainment, the outdoor oasis boasts a sizable pool amidst an enormous multi-level deck, freshly re-sealed and pressure washed. The pool contains a new pool liner as of 2022. As a perfect setting for leisure and outdoor fun, gardening, or play areas, the backyard is a prime spot for making lifelong memories. If you value comfort, functionality and style in a peaceful, highly desirable location, this remarkable stunner is waiting for you! Don't delay- schedule your private showing and envision the lifestyle you have been dreaming of! **Additional updates include: New outdoor electrical panel (2022), new carpeting (2023), new 6 panel doors on main level (2023).**
Property Specifics
| Single Family | |
| — | |
| — | |
| 1991 | |
| — | |
| — | |
| No | |
| 0.23 |
| Will | |
| — | |
| — / Not Applicable | |
| — | |
| — | |
| — | |
| 12190060 | |
| 1909081120590000 |
Property History
| DATE: | EVENT: | PRICE: | SOURCE: |
|---|---|---|---|
| 14 Mar, 2025 | Sold | $445,000 | MRED MLS |
| 15 Jan, 2025 | Under contract | $449,999 | MRED MLS |
| — | Last price change | $454,999 | MRED MLS |
| 25 Oct, 2024 | Listed for sale | $460,000 | MRED MLS |
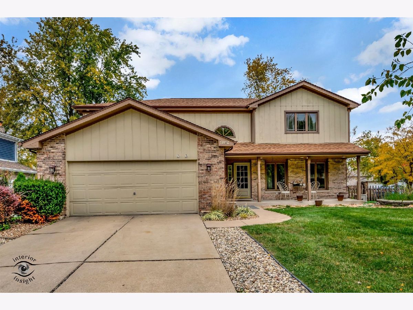
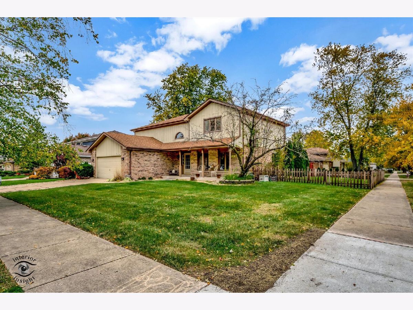
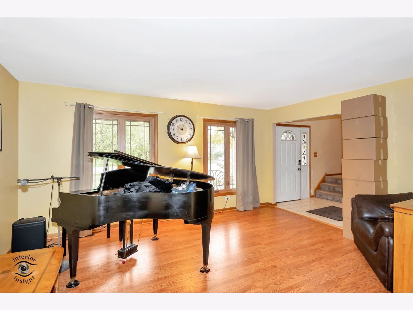
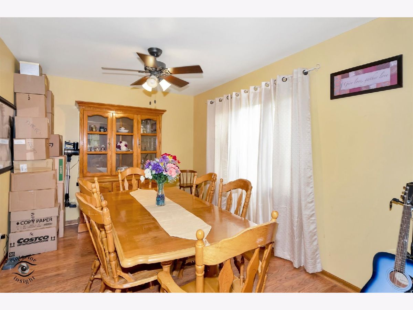
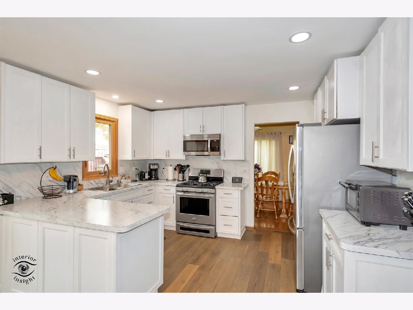
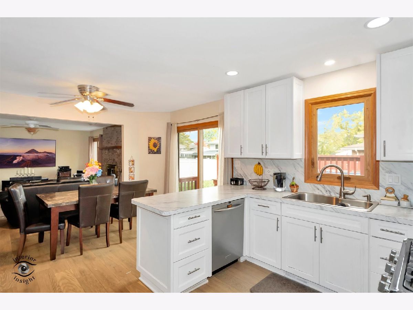
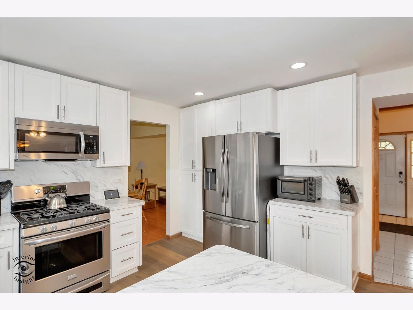
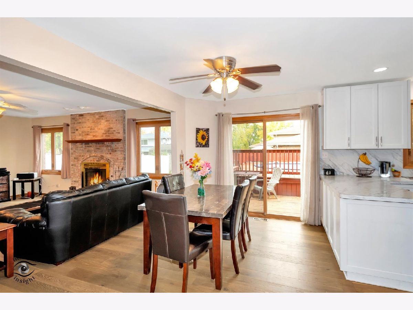
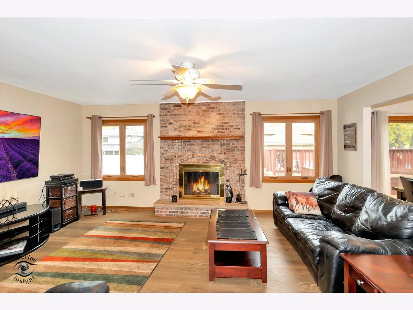
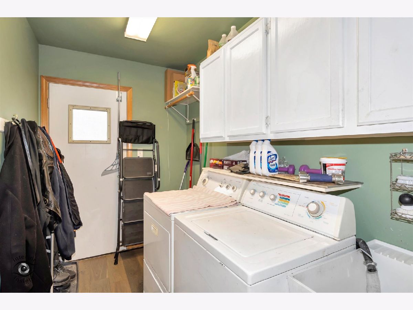
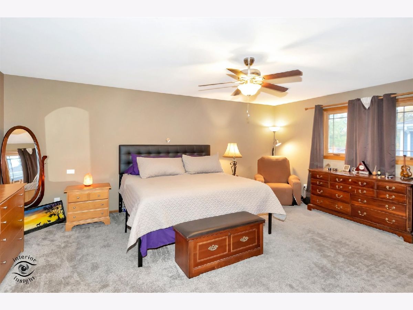
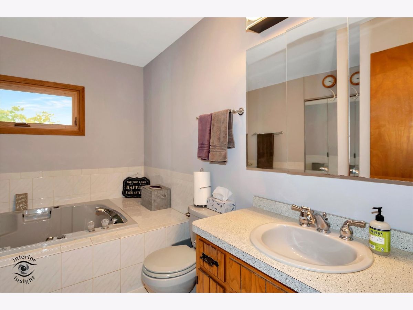
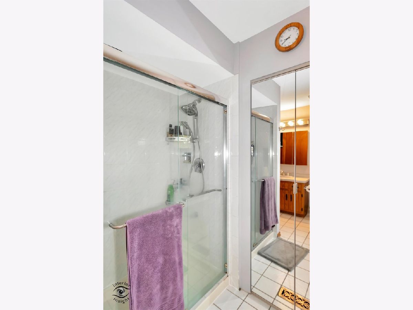
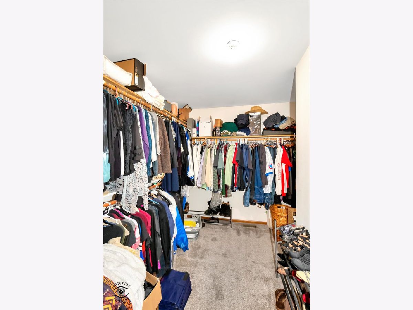
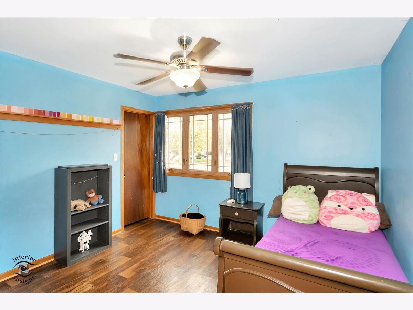
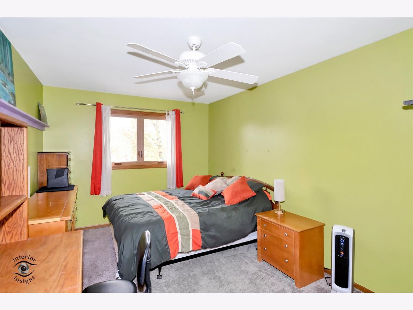
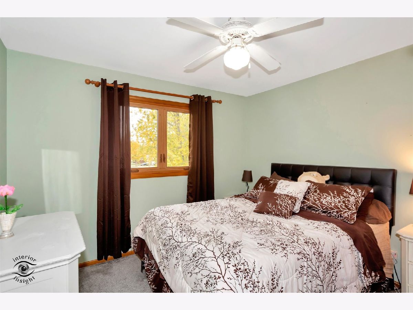
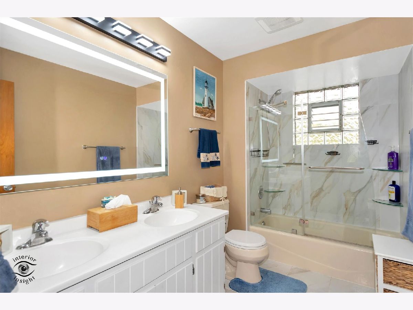
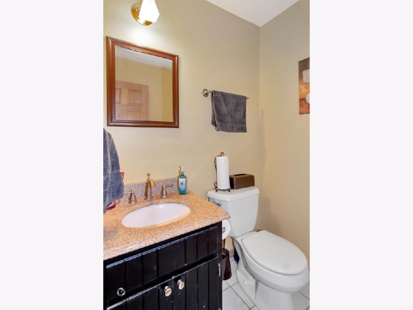
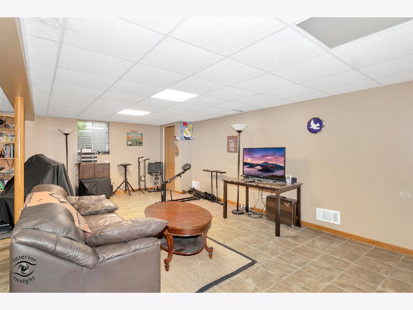
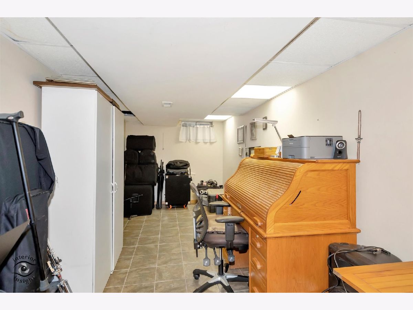
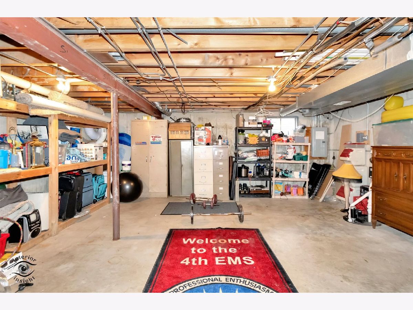
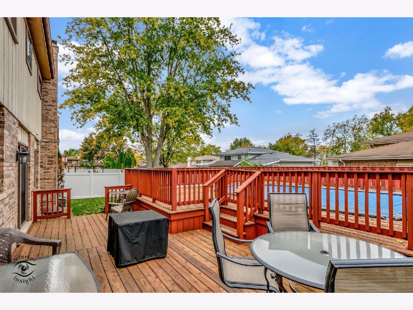
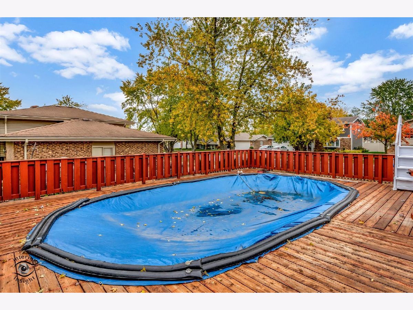
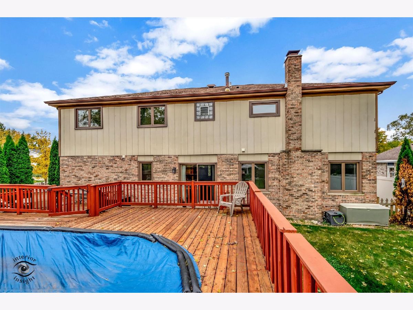
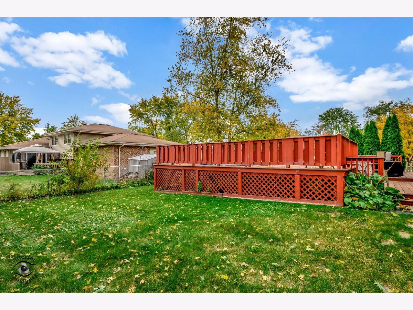
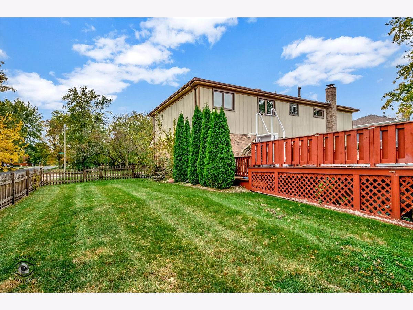
Room Specifics
Total Bedrooms: 4
Bedrooms Above Ground: 4
Bedrooms Below Ground: 0
Dimensions: —
Floor Type: —
Dimensions: —
Floor Type: —
Dimensions: —
Floor Type: —
Full Bathrooms: 3
Bathroom Amenities: Whirlpool
Bathroom in Basement: 0
Rooms: —
Basement Description: Partially Finished
Other Specifics
| 2 | |
| — | |
| Concrete | |
| — | |
| — | |
| 82 X 114 | |
| — | |
| — | |
| — | |
| — | |
| Not in DB | |
| — | |
| — | |
| — | |
| — |
Tax History
| Year | Property Taxes |
|---|---|
| 2025 | $9,369 |
Contact Agent
Nearby Similar Homes
Nearby Sold Comparables
Contact Agent
Listing Provided By
Village Realty, Inc.


