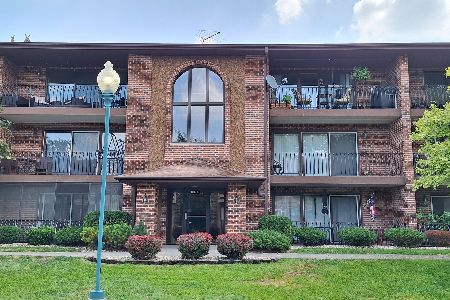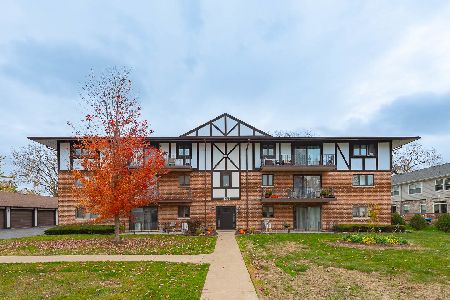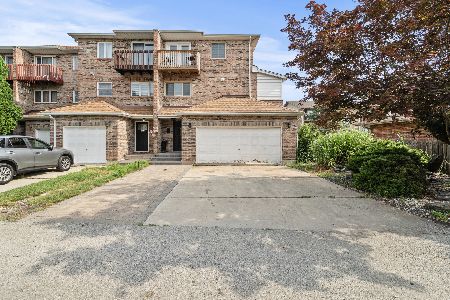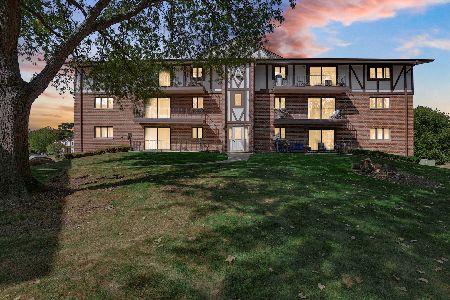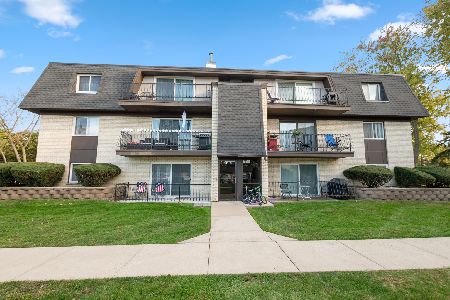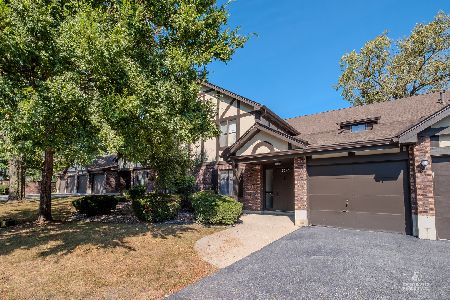11011 Stony Creek Drive, Palos Hills, Illinois 60465
$146,000
|
Sold
|
|
| Status: | Closed |
| Sqft: | 0 |
| Cost/Sqft: | — |
| Beds: | 2 |
| Baths: | 2 |
| Year Built: | 1992 |
| Property Taxes: | $655 |
| Days On Market: | 2141 |
| Lot Size: | 0,00 |
Description
Darling Super bright 1st floor unit. Maintenance free wood laminate floors in spacious living room and dining room. Lovely oversized patio. 2 Large bedrooms. Master bedroom has a private master bath. In unit full size washer and dryer in separate laundry room. Quiet brick and flexicore building. Great home owners association. Your new home is waiting for you.
Property Specifics
| Condos/Townhomes | |
| 3 | |
| — | |
| 1992 | |
| None | |
| — | |
| No | |
| — |
| Cook | |
| Heritage Creek | |
| 217 / Monthly | |
| Insurance,Exterior Maintenance,Lawn Care,Scavenger,Snow Removal | |
| Lake Michigan,Public | |
| Public Sewer | |
| 10624942 | |
| 23144090501001 |
Property History
| DATE: | EVENT: | PRICE: | SOURCE: |
|---|---|---|---|
| 24 Oct, 2013 | Sold | $105,000 | MRED MLS |
| 3 Oct, 2013 | Under contract | $109,900 | MRED MLS |
| — | Last price change | $114,900 | MRED MLS |
| 13 Aug, 2013 | Listed for sale | $114,900 | MRED MLS |
| 18 May, 2020 | Sold | $146,000 | MRED MLS |
| 4 May, 2020 | Under contract | $164,585 | MRED MLS |
| — | Last price change | $169,900 | MRED MLS |
| 1 Feb, 2020 | Listed for sale | $179,900 | MRED MLS |
Room Specifics
Total Bedrooms: 2
Bedrooms Above Ground: 2
Bedrooms Below Ground: 0
Dimensions: —
Floor Type: Carpet
Full Bathrooms: 2
Bathroom Amenities: —
Bathroom in Basement: 0
Rooms: No additional rooms
Basement Description: None
Other Specifics
| 1 | |
| — | |
| — | |
| Patio | |
| Common Grounds,Landscaped | |
| COMMON | |
| — | |
| Full | |
| Wood Laminate Floors, First Floor Bedroom, First Floor Laundry, First Floor Full Bath, Laundry Hook-Up in Unit, Flexicore | |
| Range, Dishwasher, Refrigerator, Washer, Dryer | |
| Not in DB | |
| — | |
| — | |
| — | |
| — |
Tax History
| Year | Property Taxes |
|---|---|
| 2013 | $1,995 |
| 2020 | $655 |
Contact Agent
Nearby Similar Homes
Nearby Sold Comparables
Contact Agent
Listing Provided By
RE/MAX Action

