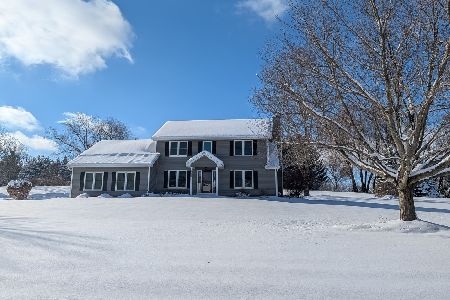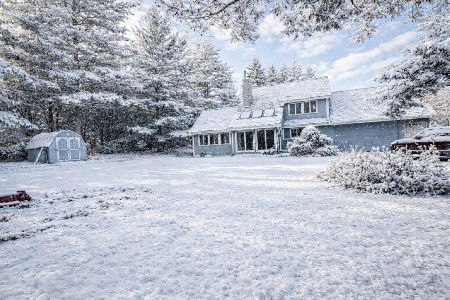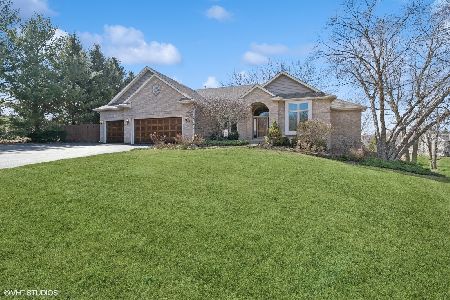11015 Michigan Drive, Spring Grove, Illinois 60081
$360,000
|
Sold
|
|
| Status: | Closed |
| Sqft: | 2,146 |
| Cost/Sqft: | $163 |
| Beds: | 4 |
| Baths: | 4 |
| Year Built: | 1994 |
| Property Taxes: | $7,553 |
| Days On Market: | 1699 |
| Lot Size: | 0,00 |
Description
Come Tour this impressive 4 bedroom, 3.5 bath home that sits on just over an acre in beautiful Spring Grove! This home features 4 bedrooms and 2 full baths upstairs, An eat in kitchen, formal dining room, living room and family room complete the first floor. You will love how the kitchen is open to the family room as well as the large pavilion on the deck which makes this home a joy to entertain in. The basement finishes off this great home with a large rec room, full bath, and an office to stay organized in. The home has newer roof, siding and has been impeccably maintained.
Property Specifics
| Single Family | |
| — | |
| Colonial | |
| 1994 | |
| Full | |
| — | |
| No | |
| — |
| Mc Henry | |
| — | |
| 50 / Annual | |
| Other | |
| Private Well | |
| Septic-Private | |
| 11110549 | |
| 0507227014 |
Nearby Schools
| NAME: | DISTRICT: | DISTANCE: | |
|---|---|---|---|
|
Grade School
Richmond Grade School |
2 | — | |
|
Middle School
Nippersink Middle School |
2 | Not in DB | |
|
High School
Richmond-burton Community High S |
157 | Not in DB | |
Property History
| DATE: | EVENT: | PRICE: | SOURCE: |
|---|---|---|---|
| 11 Aug, 2021 | Sold | $360,000 | MRED MLS |
| 5 Jun, 2021 | Under contract | $350,000 | MRED MLS |
| 3 Jun, 2021 | Listed for sale | $350,000 | MRED MLS |
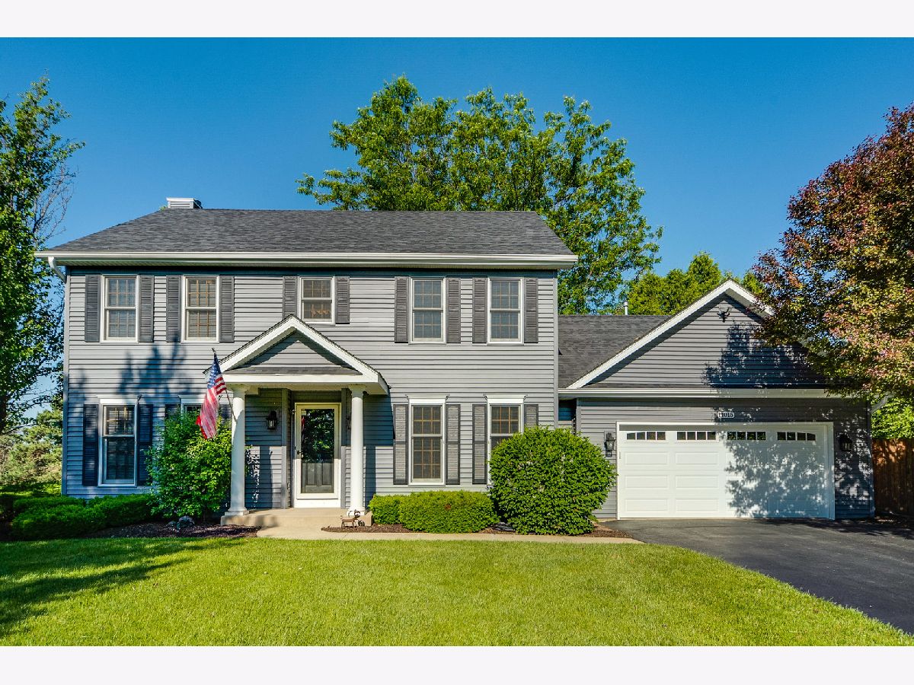













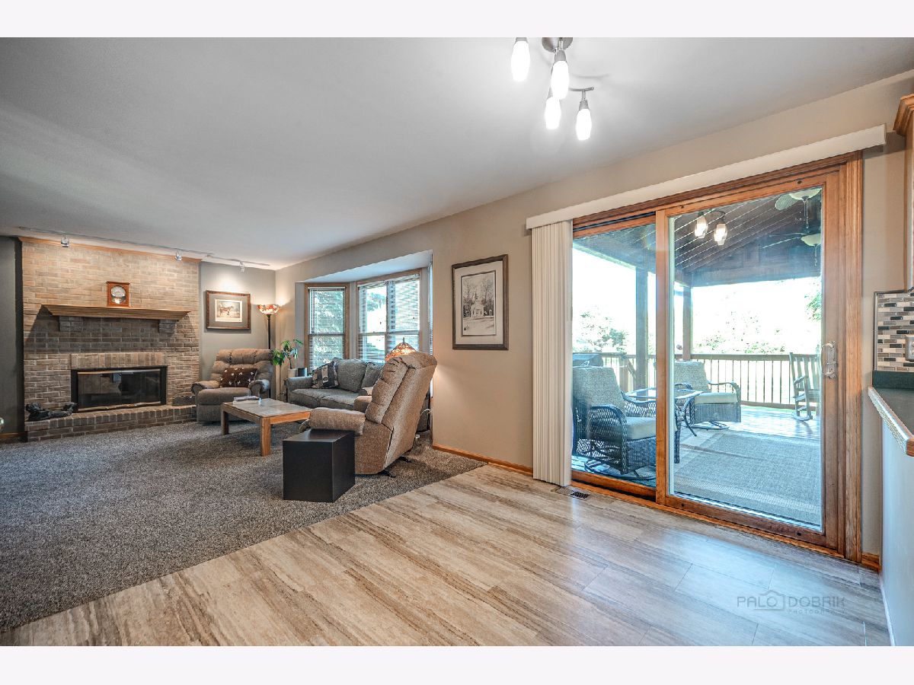

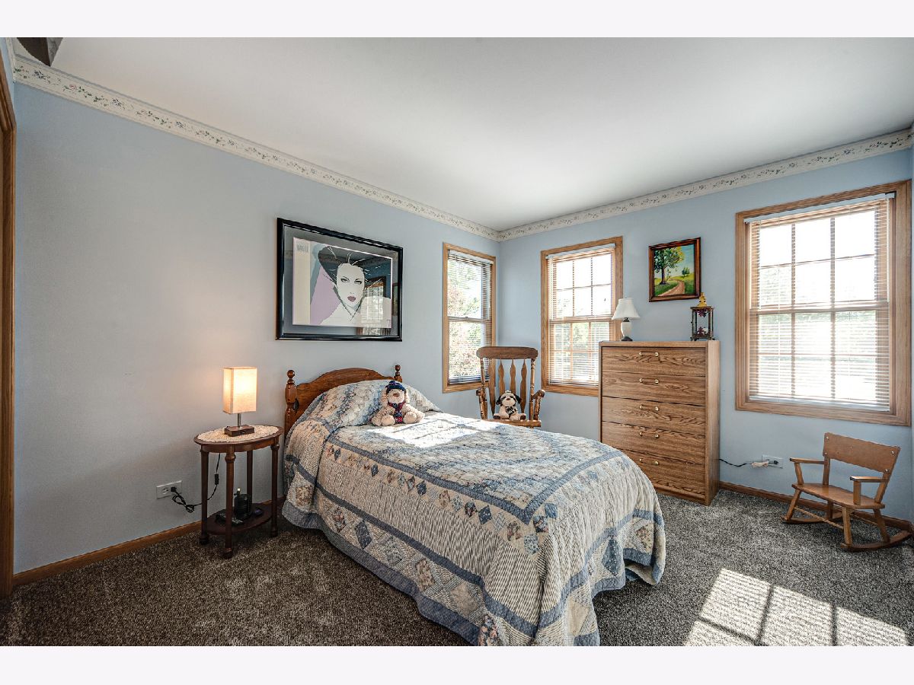

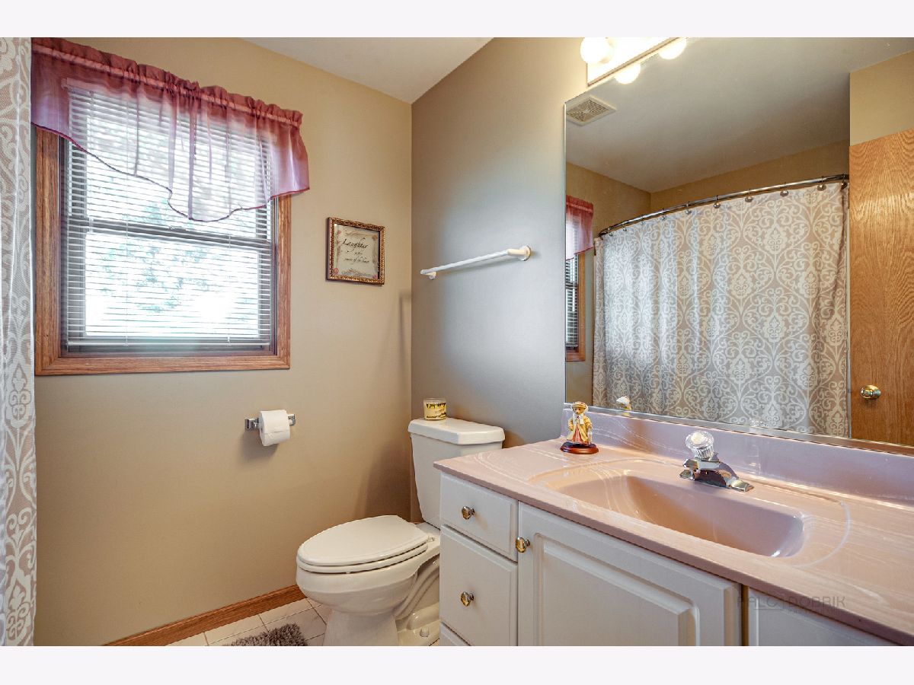







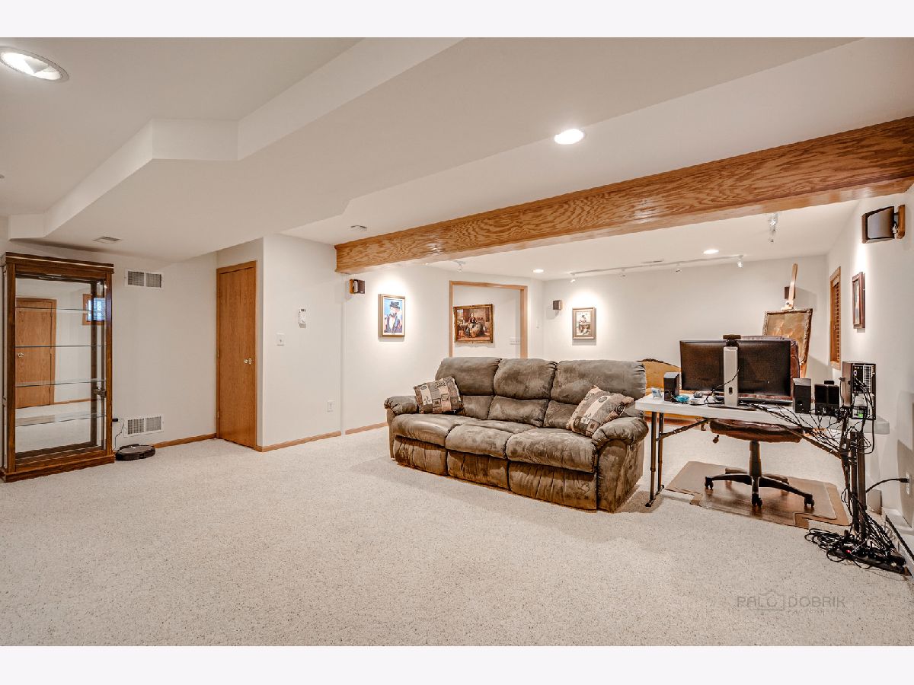











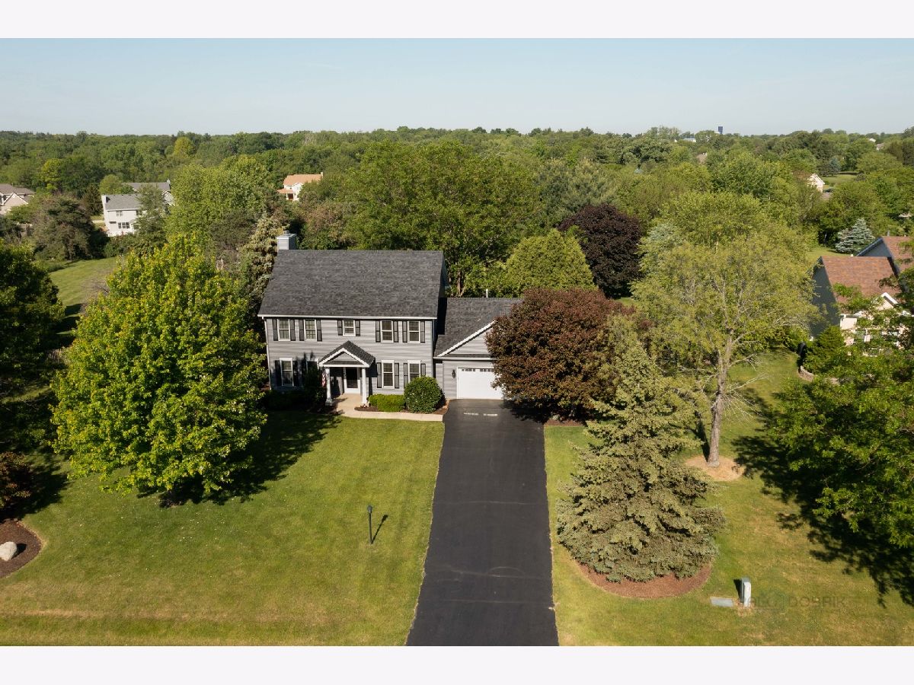

Room Specifics
Total Bedrooms: 4
Bedrooms Above Ground: 4
Bedrooms Below Ground: 0
Dimensions: —
Floor Type: Carpet
Dimensions: —
Floor Type: Carpet
Dimensions: —
Floor Type: Carpet
Full Bathrooms: 4
Bathroom Amenities: —
Bathroom in Basement: 1
Rooms: Recreation Room,Office
Basement Description: Finished
Other Specifics
| 2 | |
| Concrete Perimeter | |
| Asphalt | |
| Deck, Storms/Screens, Invisible Fence | |
| — | |
| 46014 | |
| Pull Down Stair | |
| Full | |
| Vaulted/Cathedral Ceilings, First Floor Laundry, Separate Dining Room | |
| Range, Microwave, Dishwasher, Refrigerator, Washer, Dryer | |
| Not in DB | |
| — | |
| — | |
| — | |
| Wood Burning, Gas Log |
Tax History
| Year | Property Taxes |
|---|---|
| 2021 | $7,553 |
Contact Agent
Nearby Similar Homes
Nearby Sold Comparables
Contact Agent
Listing Provided By
Stateline Dream Homes Inc

