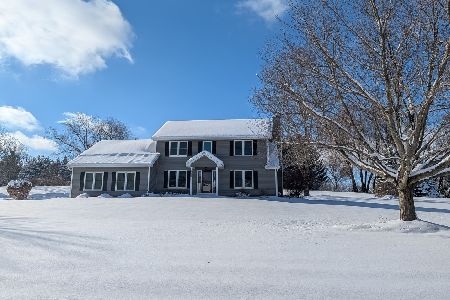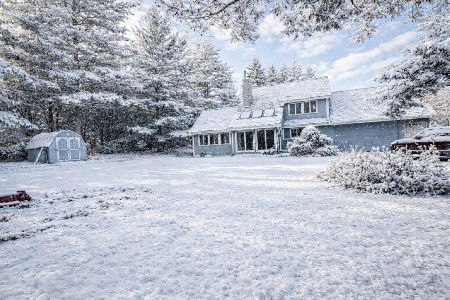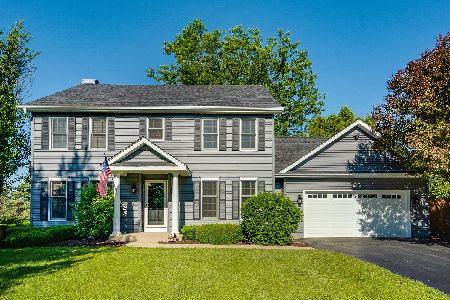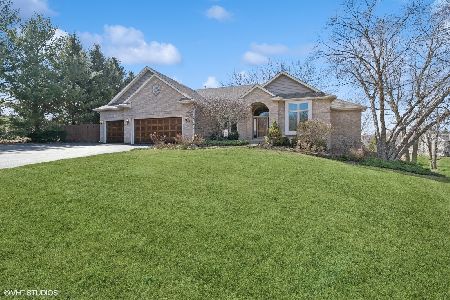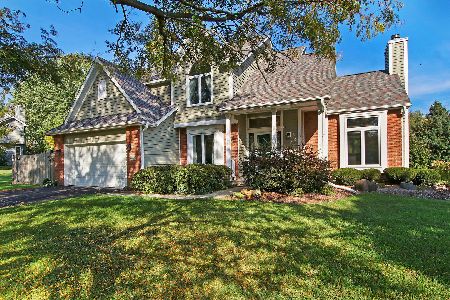11019 Michigan Drive, Spring Grove, Illinois 60081
$336,000
|
Sold
|
|
| Status: | Closed |
| Sqft: | 2,850 |
| Cost/Sqft: | $119 |
| Beds: | 5 |
| Baths: | 3 |
| Year Built: | 1998 |
| Property Taxes: | $8,751 |
| Days On Market: | 2525 |
| Lot Size: | 1,40 |
Description
Amazing curb appeal in this contemporary 2 story home situated on one of the largest lots in prestigious Breezy Lawn Estates. Over an acre of land w/tons of privacy. Dramatic 2 story foyer. 9' ceilings plus cathedral ceilings in LR/DR create an open floor plan. Perfect for entertaining & comfortable living. Generous room sizes T/O. Kit offers an abundance of cabinets, counters & room for large table. Open view to Fam Rm w/cozy FRPLC. Floor to ceiling windows T/O the 1st flr brings the outdoors in. 1st flr you'll find an office or use as a main floor BR, full BTH & Lndry RM. Mstr BR suite w/spacious Mstr BTH, spa tub, walk-in shower & 2 walk-in closets. Add'l 20x16 Bonus RM. 1,200 Sq Ft unfinished BSMT plumbed for full BTH & 2nd FRPLC waiting for finishing ideas! Oversized 3 car extra deep garage & large driveway to accommodate all cars. Easy access to Fox Lake & Antioch Metra. 3 miles to both Chain-O-Lakes & Wilmot Mtn, 15 miles to Lake Geneva. 1 yr HMS home warranty incl for new owner
Property Specifics
| Single Family | |
| — | |
| Traditional | |
| 1998 | |
| Full | |
| — | |
| No | |
| 1.4 |
| Mc Henry | |
| Breezy Lawn Estates | |
| 45 / Annual | |
| Other | |
| Private Well | |
| Septic-Private | |
| 10313922 | |
| 0507227015 |
Nearby Schools
| NAME: | DISTRICT: | DISTANCE: | |
|---|---|---|---|
|
Grade School
Richmond Grade School |
2 | — | |
|
Middle School
Nippersink Middle School |
2 | Not in DB | |
|
High School
Richmond-burton Community High S |
157 | Not in DB | |
Property History
| DATE: | EVENT: | PRICE: | SOURCE: |
|---|---|---|---|
| 5 Jun, 2019 | Sold | $336,000 | MRED MLS |
| 27 Mar, 2019 | Under contract | $339,000 | MRED MLS |
| 20 Mar, 2019 | Listed for sale | $339,000 | MRED MLS |
Room Specifics
Total Bedrooms: 5
Bedrooms Above Ground: 5
Bedrooms Below Ground: 0
Dimensions: —
Floor Type: Carpet
Dimensions: —
Floor Type: Carpet
Dimensions: —
Floor Type: Carpet
Dimensions: —
Floor Type: —
Full Bathrooms: 3
Bathroom Amenities: Whirlpool,Separate Shower,Double Sink
Bathroom in Basement: 0
Rooms: Bonus Room,Bedroom 5,Foyer
Basement Description: Unfinished
Other Specifics
| 3 | |
| Concrete Perimeter | |
| Asphalt | |
| Patio | |
| Landscaped | |
| 1.4 ACRE | |
| — | |
| Full | |
| Vaulted/Cathedral Ceilings, Hardwood Floors, First Floor Laundry, First Floor Full Bath | |
| Range, Microwave, Dishwasher, Refrigerator, Washer, Dryer | |
| Not in DB | |
| — | |
| — | |
| — | |
| Wood Burning, Gas Log |
Tax History
| Year | Property Taxes |
|---|---|
| 2019 | $8,751 |
Contact Agent
Nearby Similar Homes
Nearby Sold Comparables
Contact Agent
Listing Provided By
Century 21 Langos & Christian

