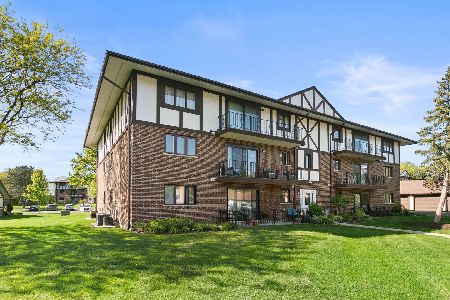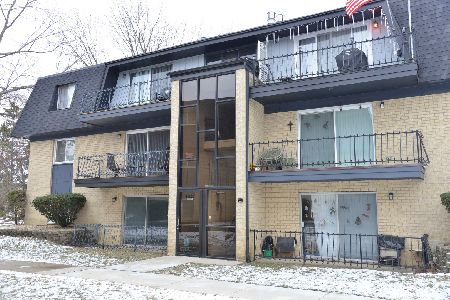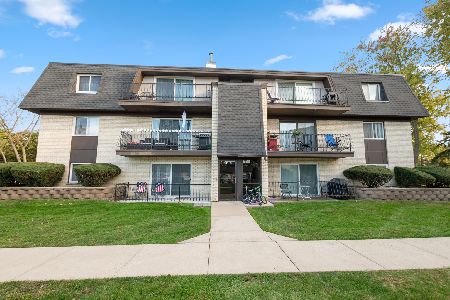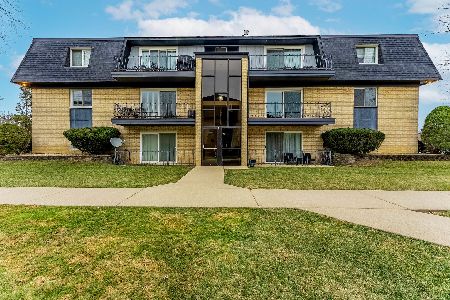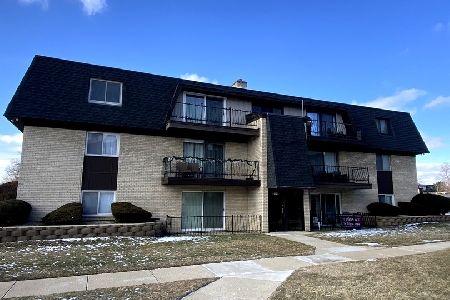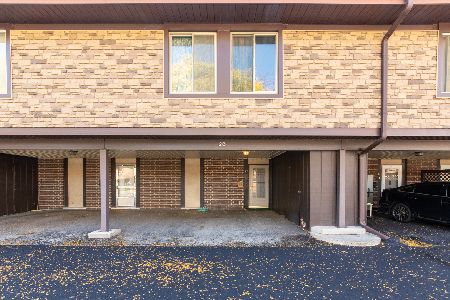11015 Theresa Circle, Palos Hills, Illinois 60465
$152,000
|
Sold
|
|
| Status: | Closed |
| Sqft: | 1,100 |
| Cost/Sqft: | $149 |
| Beds: | 2 |
| Baths: | 1 |
| Year Built: | 1984 |
| Property Taxes: | $2,420 |
| Days On Market: | 1434 |
| Lot Size: | 0,00 |
Description
Beautiful condo on the second floor located in excellent neighborhood *in the heart of Green Valley Estate*Surrounded with mature trees in the park -like setting * Features open floor plan with pergo floor thoughout*2 bedrooms*1 ceramic bathroom*balcony* big living room*seperate dining room*detachedd 1 car garage*flexicore* in-unit laundry*new heat water tank*Central A/C * No gas *all electric*Club house in front of bldg*Excellent location*close to schools*shopping*HWY'S*forest preserve* and transportations*
Property Specifics
| Condos/Townhomes | |
| 3 | |
| — | |
| 1984 | |
| — | |
| — | |
| No | |
| — |
| Cook | |
| Green Valley | |
| 200 / Monthly | |
| — | |
| — | |
| — | |
| 11330667 | |
| 23143020131008 |
Nearby Schools
| NAME: | DISTRICT: | DISTANCE: | |
|---|---|---|---|
|
Grade School
Palos West Elementary School |
118 | — | |
|
Middle School
Palos South Middle School |
118 | Not in DB | |
|
High School
Amos Alonzo Stagg High School |
230 | Not in DB | |
Property History
| DATE: | EVENT: | PRICE: | SOURCE: |
|---|---|---|---|
| 6 Apr, 2022 | Sold | $152,000 | MRED MLS |
| 21 Mar, 2022 | Under contract | $164,000 | MRED MLS |
| — | Last price change | $169,000 | MRED MLS |
| 21 Feb, 2022 | Listed for sale | $174,900 | MRED MLS |
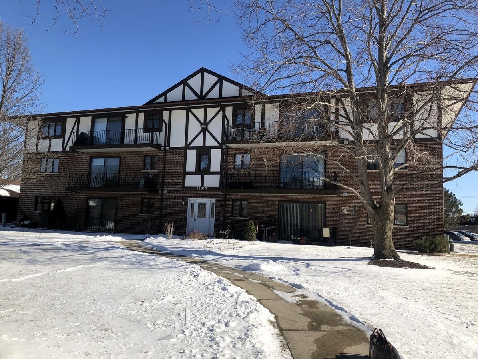
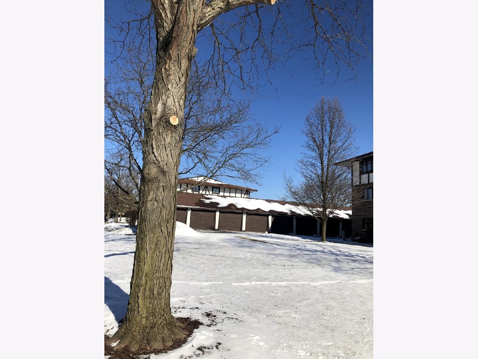
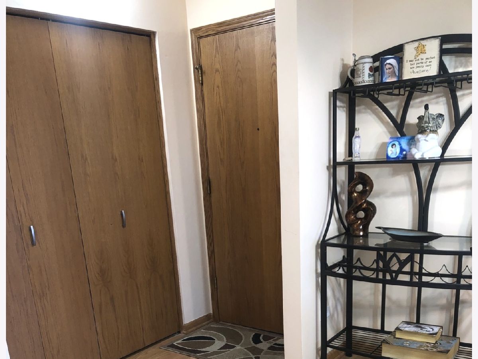
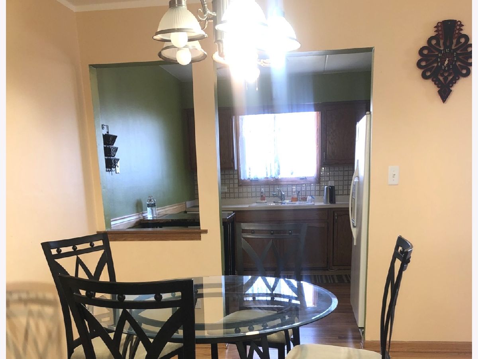
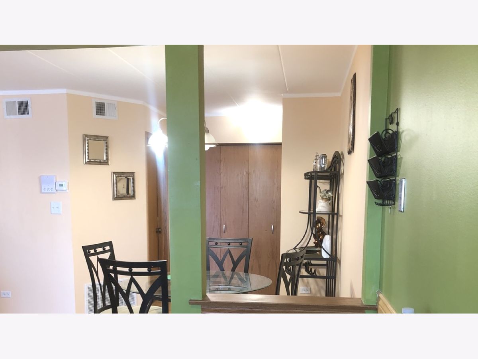
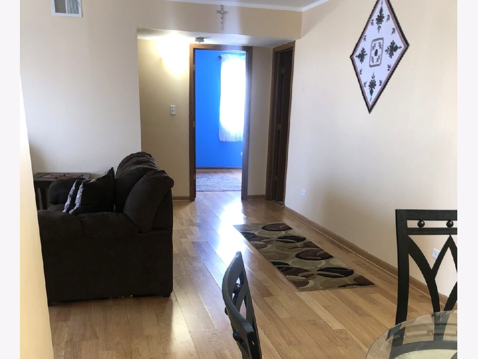
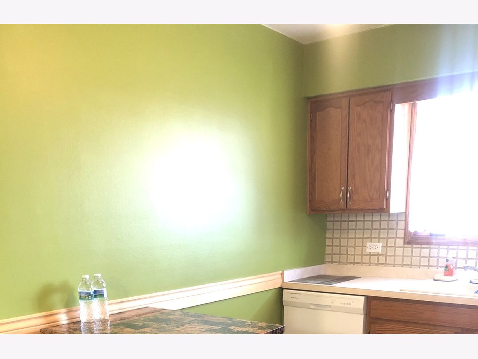
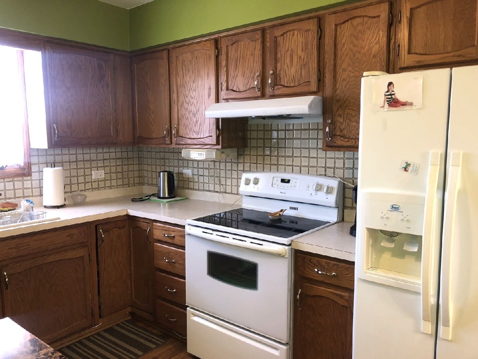
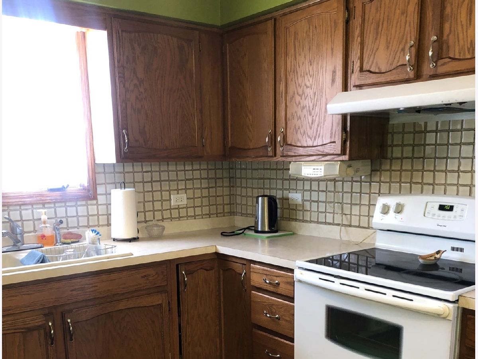
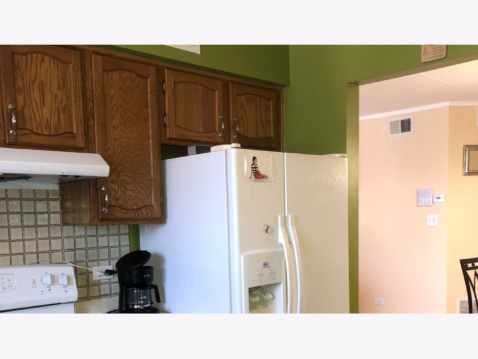
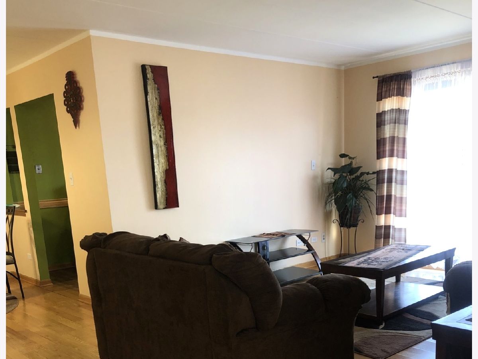
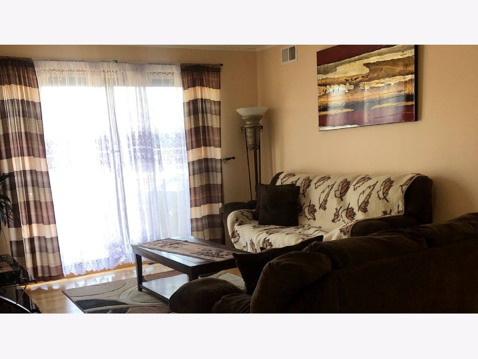
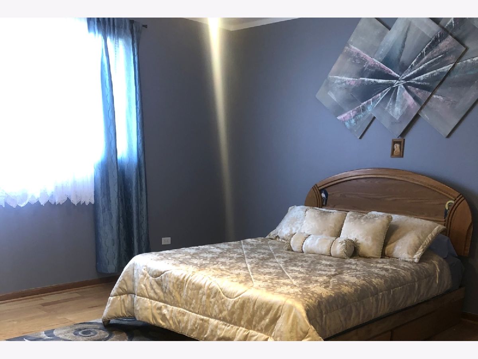
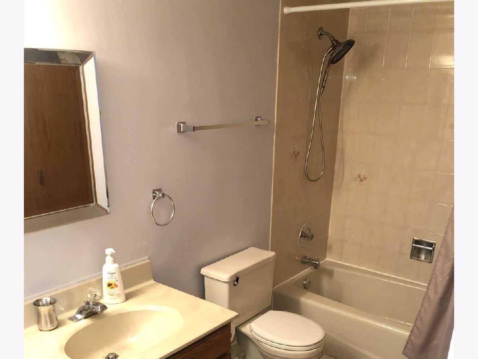
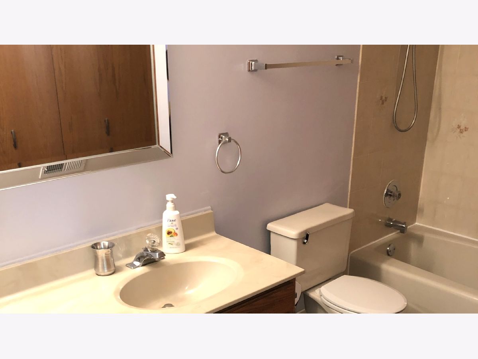
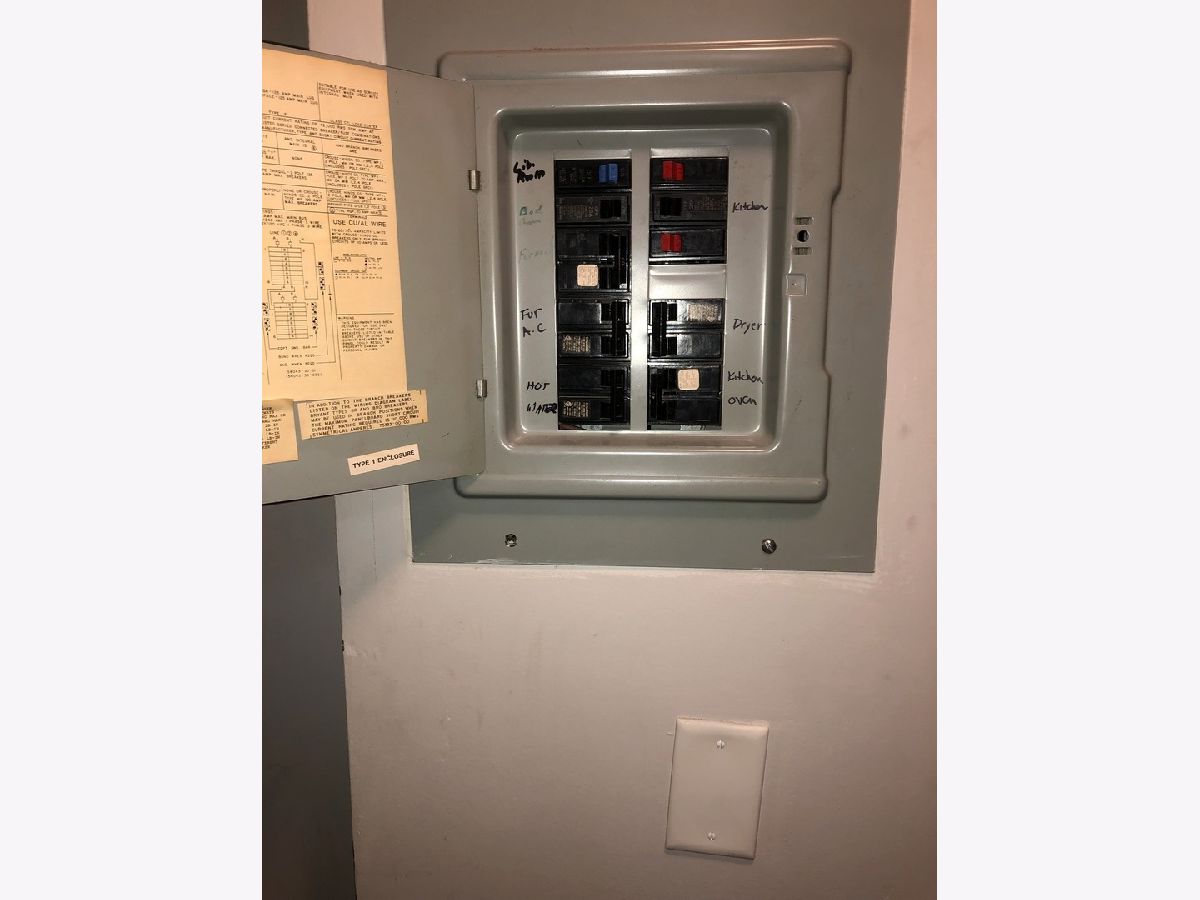
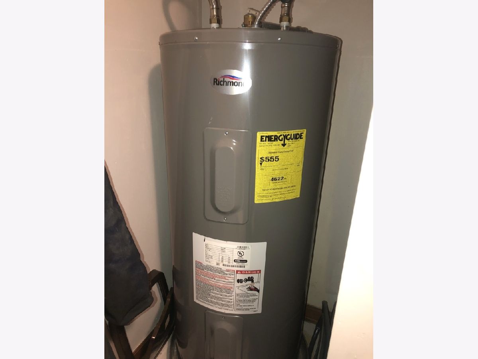
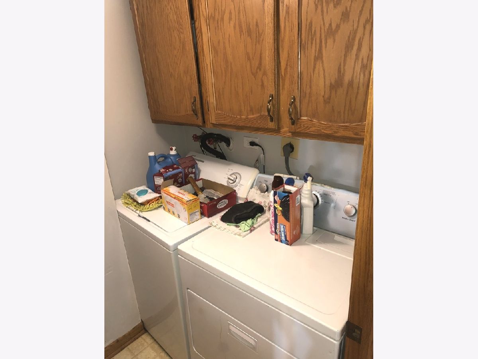
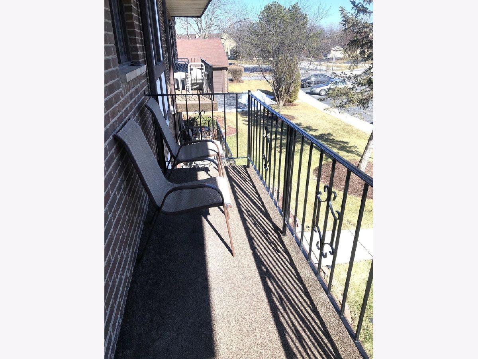
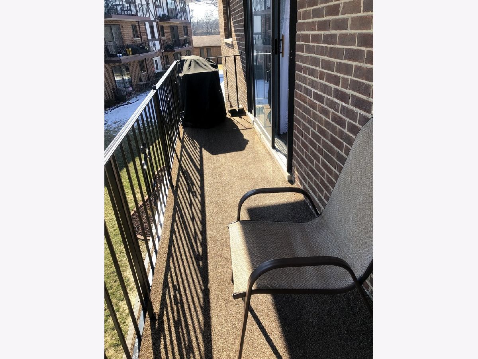
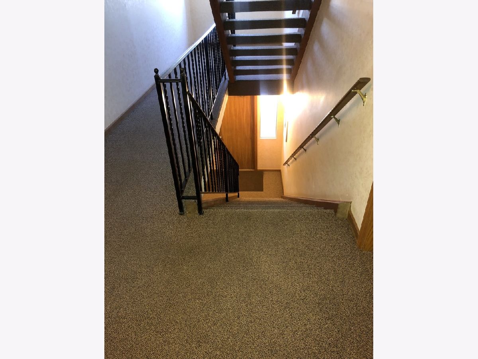
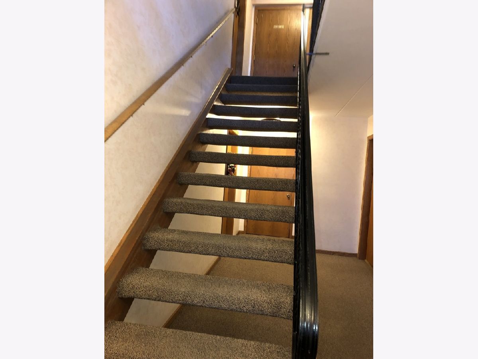
Room Specifics
Total Bedrooms: 2
Bedrooms Above Ground: 2
Bedrooms Below Ground: 0
Dimensions: —
Floor Type: —
Full Bathrooms: 1
Bathroom Amenities: —
Bathroom in Basement: 0
Rooms: —
Basement Description: None
Other Specifics
| 1 | |
| — | |
| Asphalt | |
| — | |
| — | |
| COMMON | |
| — | |
| — | |
| — | |
| — | |
| Not in DB | |
| — | |
| — | |
| — | |
| — |
Tax History
| Year | Property Taxes |
|---|---|
| 2022 | $2,420 |
Contact Agent
Nearby Similar Homes
Nearby Sold Comparables
Contact Agent
Listing Provided By
RE/MAX 10

