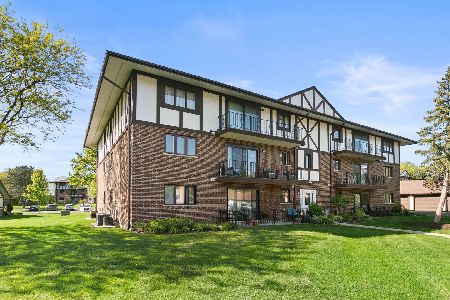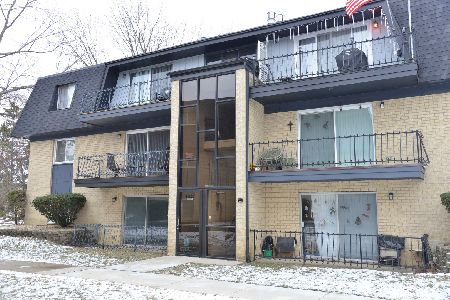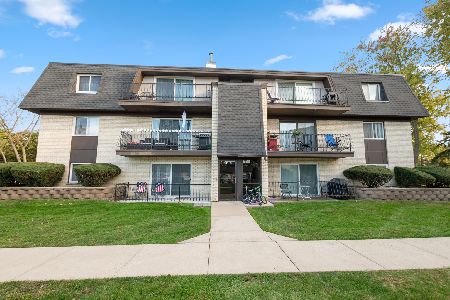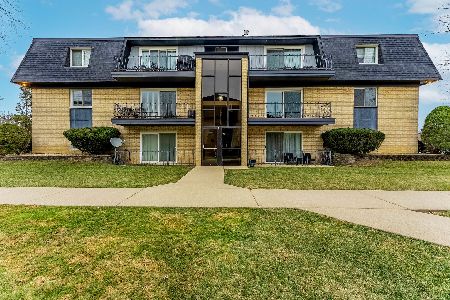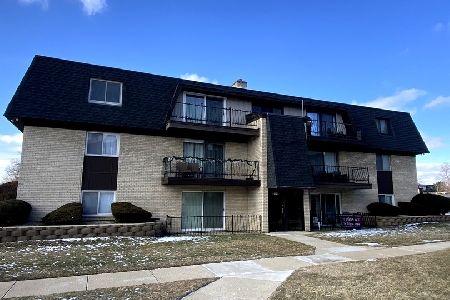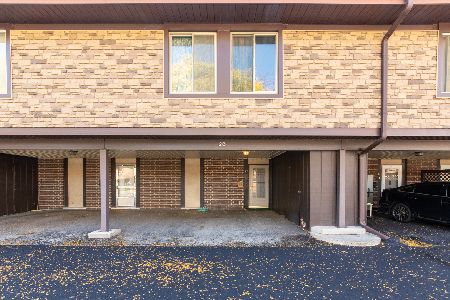11015 Theresa Circle, Palos Hills, Illinois 60465
$100,000
|
Sold
|
|
| Status: | Closed |
| Sqft: | 0 |
| Cost/Sqft: | — |
| Beds: | 2 |
| Baths: | 2 |
| Year Built: | 1986 |
| Property Taxes: | $2,876 |
| Days On Market: | 5057 |
| Lot Size: | 0,00 |
Description
A Perfect 10! Professionally decorated and move-in ready with lots of news-paint, carpet, appliances, counter top, sink, faucet, flooring and light fixtures. This spacious condo features abundant storage and generous size rooms. First floor location just steps from the detached garage makes grocery shopping or visits from friends easy and convenient. Party room/Club house for entertaining.
Property Specifics
| Condos/Townhomes | |
| 3 | |
| — | |
| 1986 | |
| None | |
| — | |
| No | |
| — |
| Cook | |
| Green Valley | |
| 405 / Quarterly | |
| Insurance,Clubhouse,Exterior Maintenance,Lawn Care,Scavenger,Snow Removal | |
| Lake Michigan | |
| Public Sewer | |
| 08025263 | |
| 23143020131003 |
Nearby Schools
| NAME: | DISTRICT: | DISTANCE: | |
|---|---|---|---|
|
High School
Amos Alonzo Stagg High School |
230 | Not in DB | |
Property History
| DATE: | EVENT: | PRICE: | SOURCE: |
|---|---|---|---|
| 15 Jun, 2012 | Sold | $100,000 | MRED MLS |
| 2 May, 2012 | Under contract | $109,900 | MRED MLS |
| 22 Mar, 2012 | Listed for sale | $109,900 | MRED MLS |
Room Specifics
Total Bedrooms: 2
Bedrooms Above Ground: 2
Bedrooms Below Ground: 0
Dimensions: —
Floor Type: Carpet
Full Bathrooms: 2
Bathroom Amenities: Separate Shower
Bathroom in Basement: —
Rooms: No additional rooms
Basement Description: None
Other Specifics
| 1 | |
| Concrete Perimeter | |
| Asphalt | |
| Balcony, End Unit | |
| Common Grounds,Landscaped | |
| COMMON | |
| — | |
| Full | |
| Hardwood Floors, Laundry Hook-Up in Unit, Storage, Flexicore | |
| Range, Refrigerator, Washer, Dryer | |
| Not in DB | |
| — | |
| — | |
| Party Room | |
| — |
Tax History
| Year | Property Taxes |
|---|---|
| 2012 | $2,876 |
Contact Agent
Nearby Similar Homes
Nearby Sold Comparables
Contact Agent
Listing Provided By
Century 21 Affiliated

