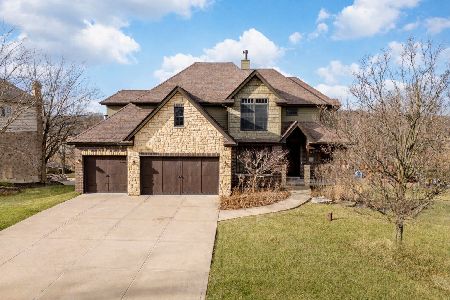11017 Paddock Court, Orland Park, Illinois 60467
$600,000
|
Sold
|
|
| Status: | Closed |
| Sqft: | 4,238 |
| Cost/Sqft: | $137 |
| Beds: | 4 |
| Baths: | 4 |
| Year Built: | 1996 |
| Property Taxes: | $12,209 |
| Days On Market: | 1663 |
| Lot Size: | 0,26 |
Description
This dream turnkey 4 bed, 2.2 bath colonial home is set on a tranquil cul-de-sac in Orland Park just a few feet from Equestrian Park. You will fall in love as soon as enter this meticulously maintained & updated home with beautiful hardwood floors, a lovely living room and separate dining room. The stunning 2-story family room features floor-to-ceiling brick woodburning fireplace and stacked windows overlooking the gorgeous yard. The sun filled new kitchen boasts white cabinetry, abundance of storage, island, pantry, granite countertops and stainless-steel appliances. Enjoy breakfast at your table overlooking the lush backyard. From the kitchen/family room walkout to the brick patio and breathtaking backyard. In between the kitchen and garage is the laundry room equipped with shelving, a storage closet, washer & dryer, sink, powder room, side door and garage access. The attached three car garage is equipped with storage, additional basement access and service door to the yard. The first level offers an office with closet that could serve as a 5th bedroom. As you head to the second floor, you'll find four large bedrooms. The hall bathroom has beautiful new white & gray tile, skylight, vaulted ceilings and double vanity. The tranquil, master suite features two separate walk-in closets, new spa-like master bath with a soaking tub, separate shower with dual shower heads, vaulted ceiling, custom cabinetry with double vanity and heated tile floors. The large basement offers an open floor plan, loads of storage and plumbed for a bath that awaits your finishing touch. In addition, the home features new roof, freshly painted, central vacuum, security system, sprinkler system, new blinds throughout and new garage doors & openers. Located in District 135 (Centennial, Meadow Ridge & Century) & District 230 (Carl Sandburg High School). Less than a mile to the Orland Park/153rd Street Metra. In the heart of Orland Park, yet a quiet subdivision with its own community park, gazebo and walking trail. Many of Orland Park's amenities are just a short commute including Centennial Park, which has a lake for kayaks/paddle boats, volleyball, walking/riding paths, fields and a dog park. You are a short drive to Orland Square Mall with an abundance of shopping and dining. A perfect place to call home!
Property Specifics
| Single Family | |
| — | |
| — | |
| 1996 | |
| Full | |
| — | |
| No | |
| 0.26 |
| Cook | |
| — | |
| — / Not Applicable | |
| None | |
| Lake Michigan | |
| Public Sewer | |
| 11163143 | |
| 27173120020000 |
Nearby Schools
| NAME: | DISTRICT: | DISTANCE: | |
|---|---|---|---|
|
Grade School
Centennial School |
135 | — | |
|
Middle School
Century Junior High School |
135 | Not in DB | |
|
Alternate Elementary School
Meadow Ridge School |
— | Not in DB | |
Property History
| DATE: | EVENT: | PRICE: | SOURCE: |
|---|---|---|---|
| 25 Aug, 2021 | Sold | $600,000 | MRED MLS |
| 27 Jul, 2021 | Under contract | $579,900 | MRED MLS |
| 21 Jul, 2021 | Listed for sale | $579,900 | MRED MLS |
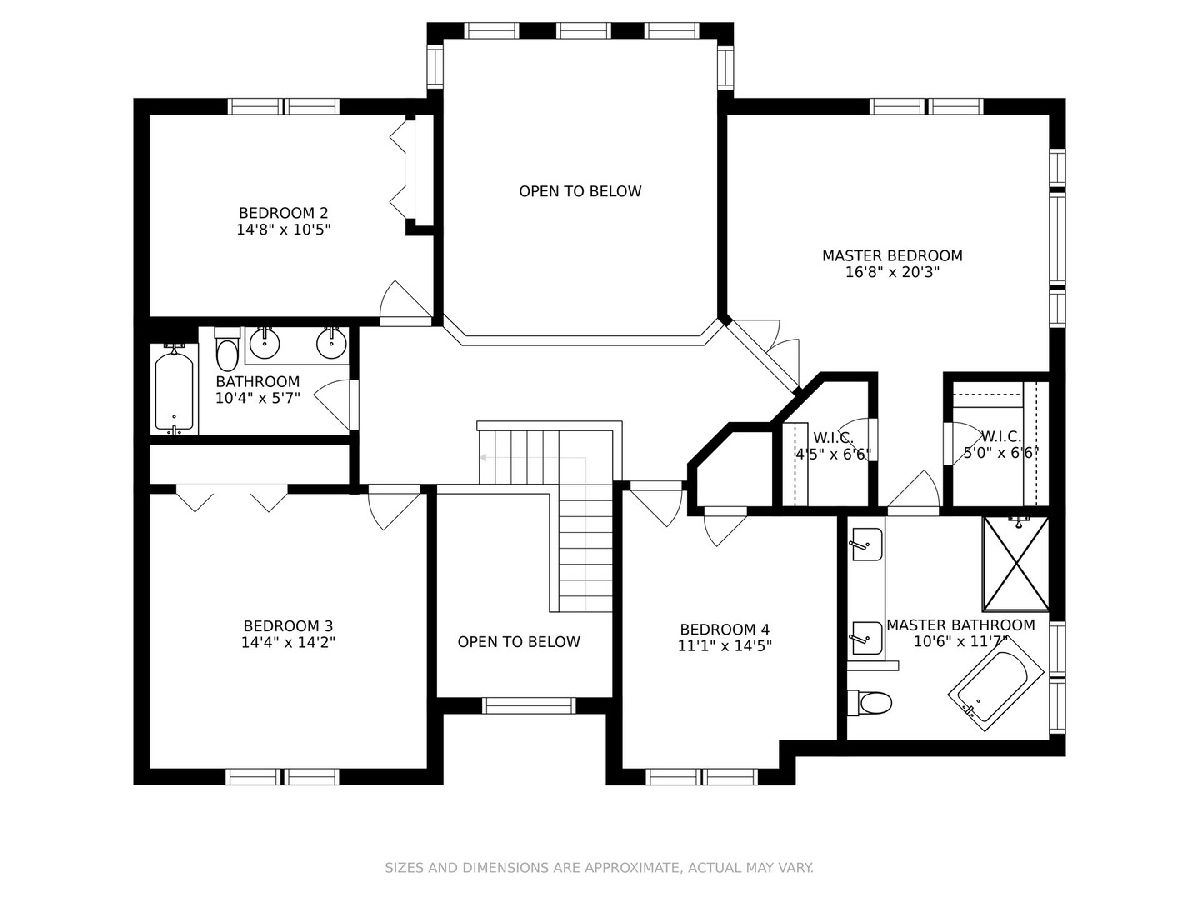
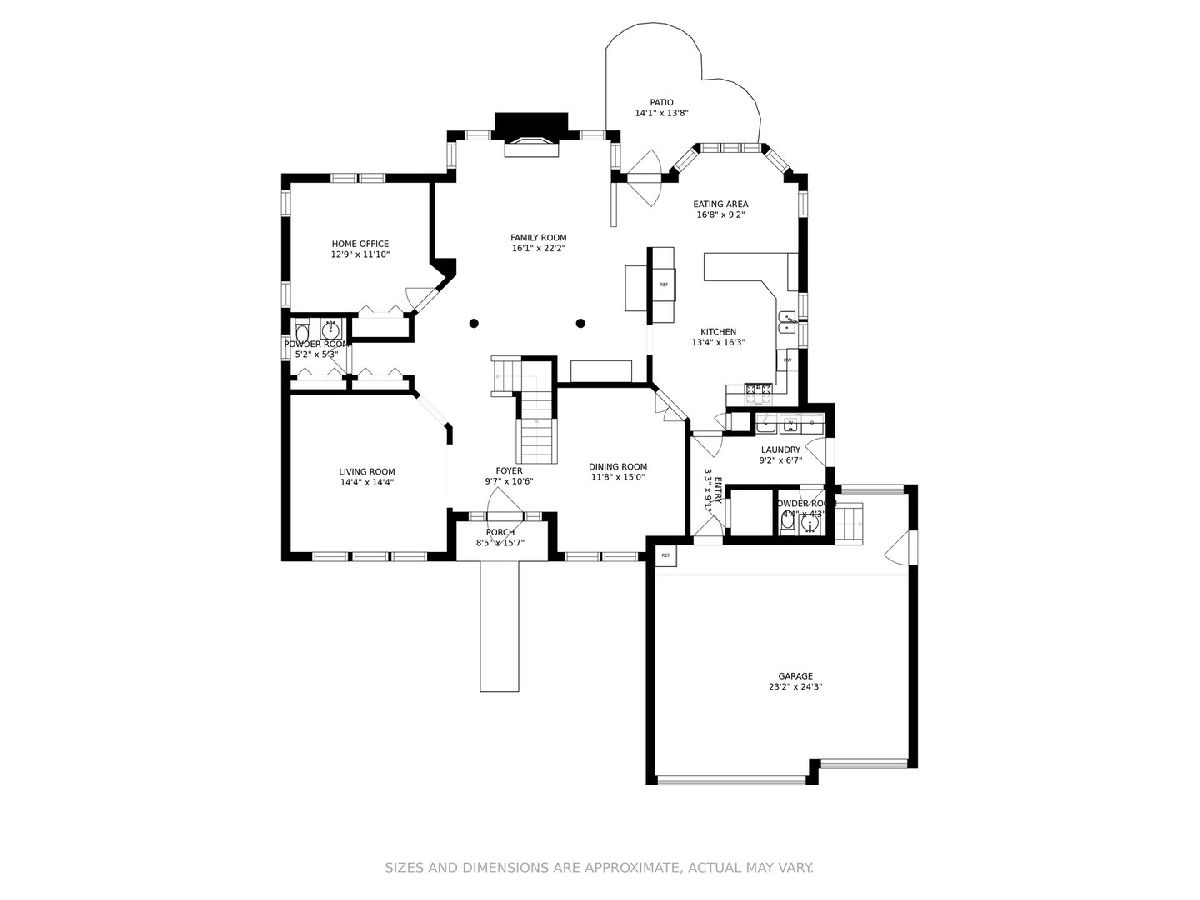
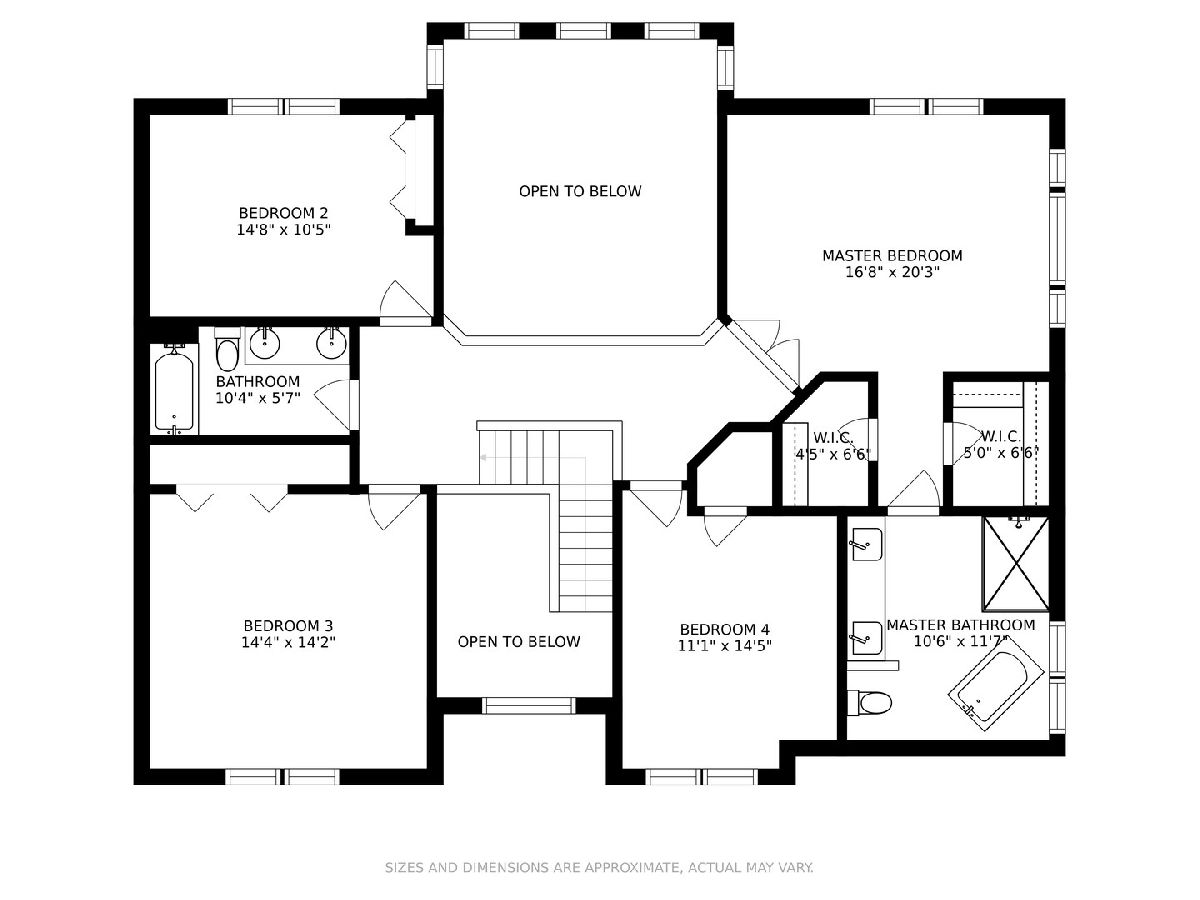
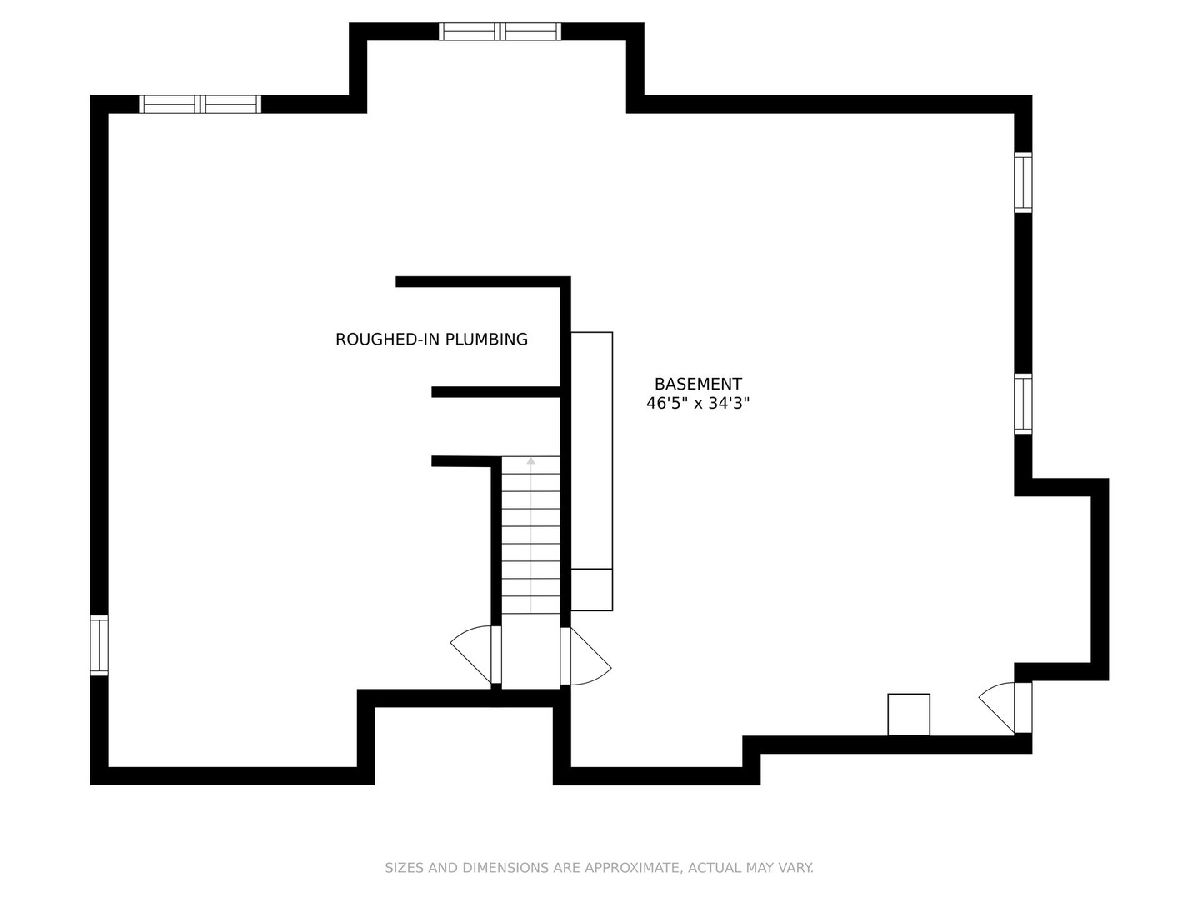
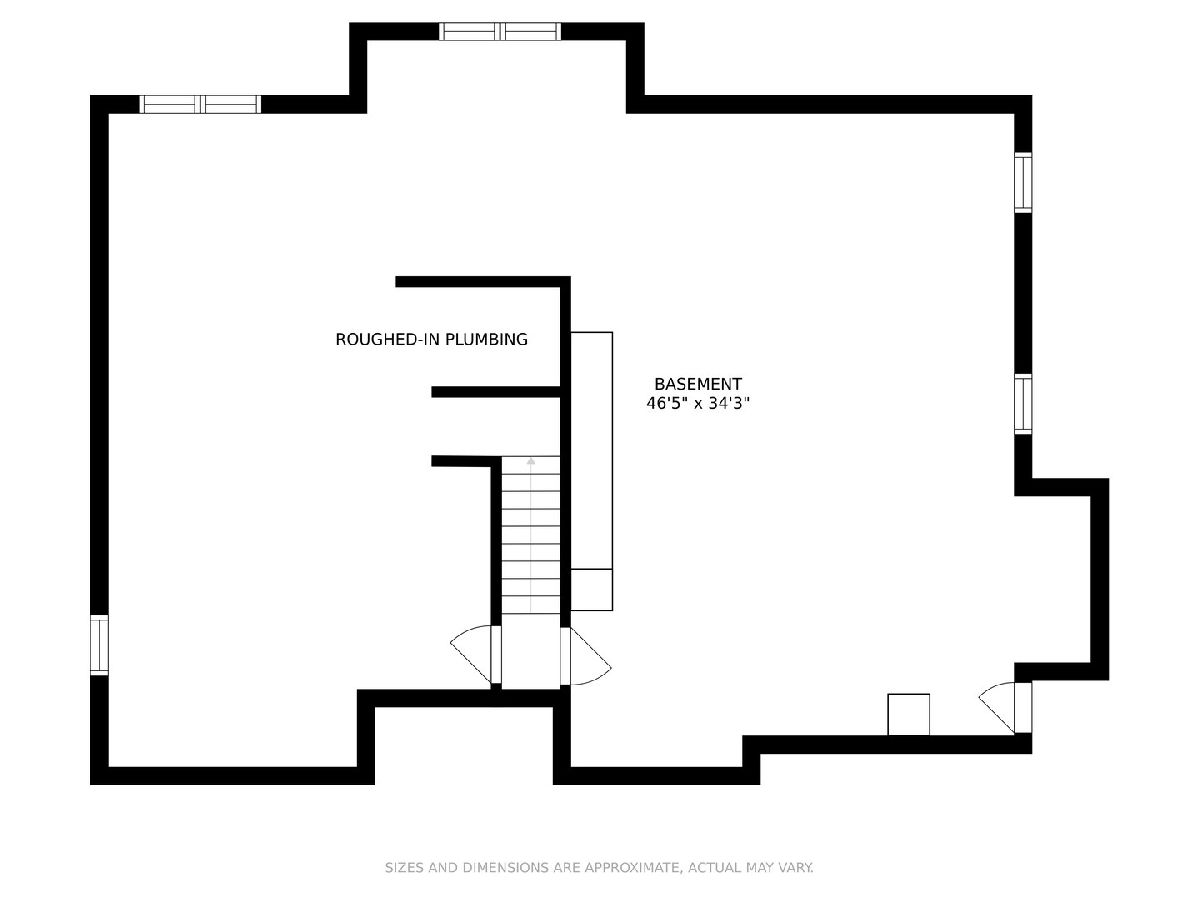
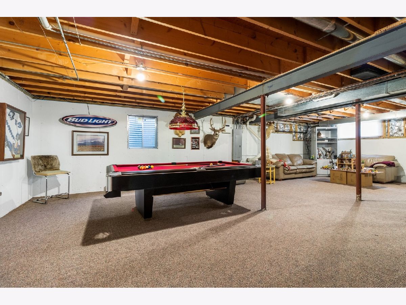
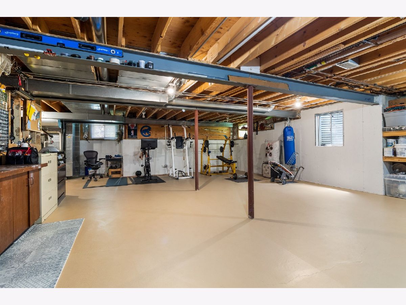
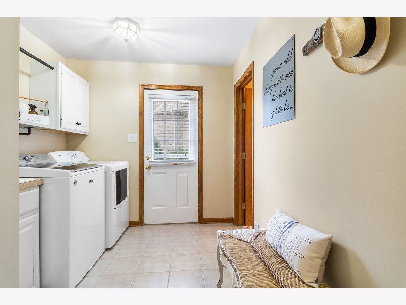
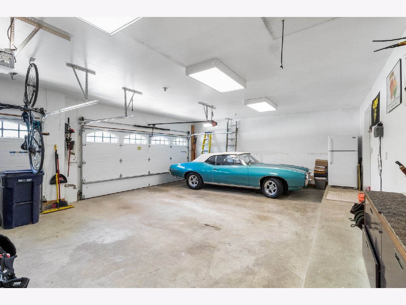
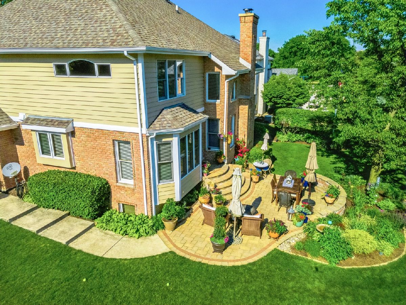
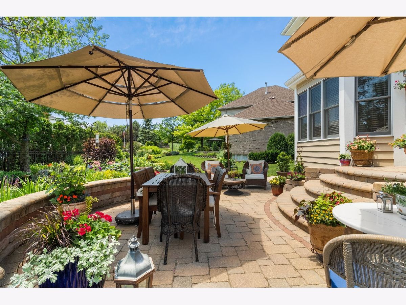
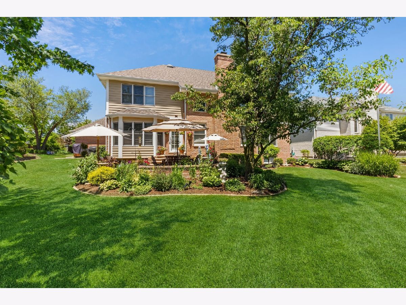
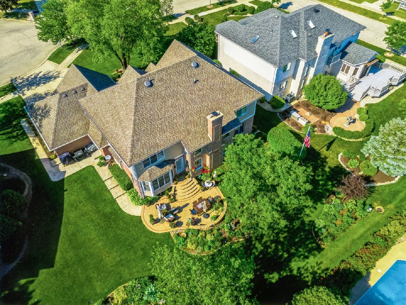
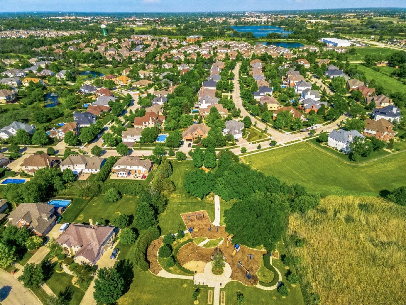
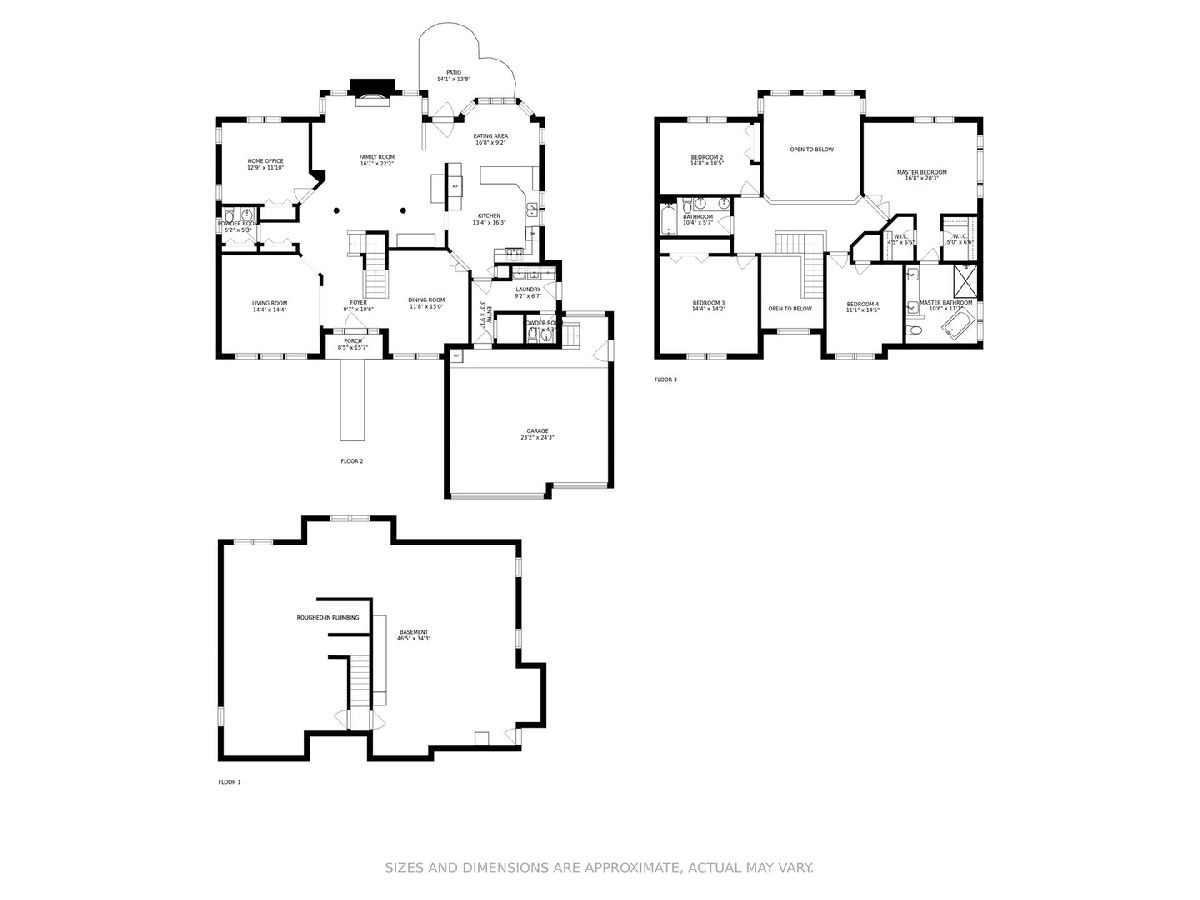
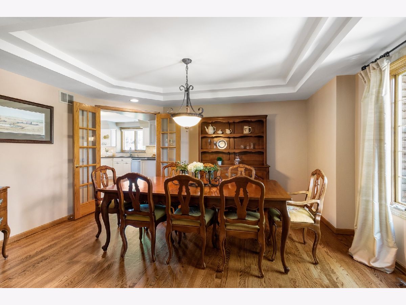
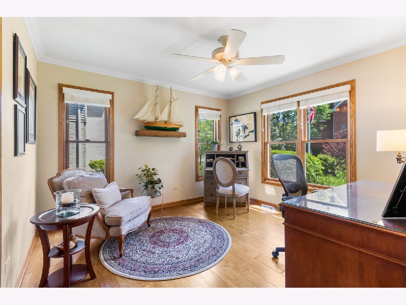
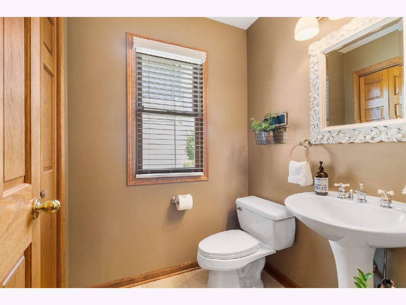
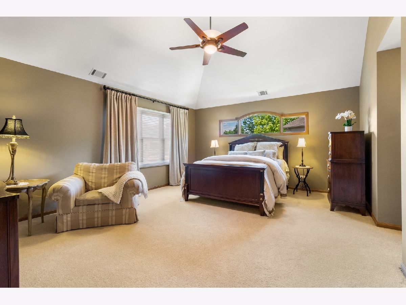
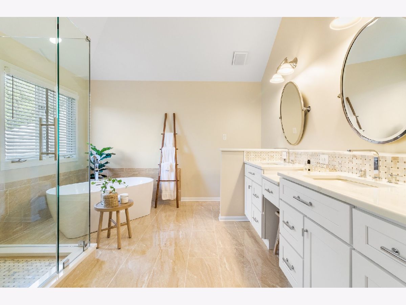
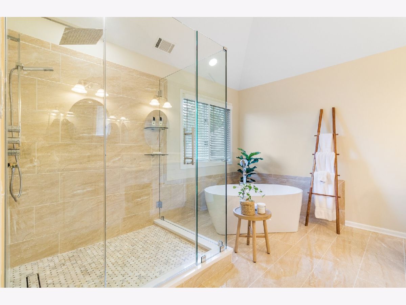
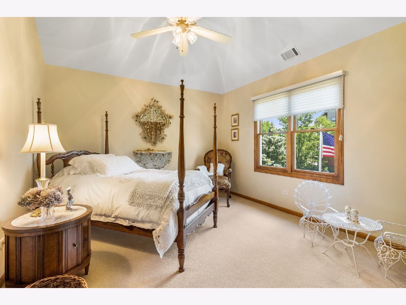
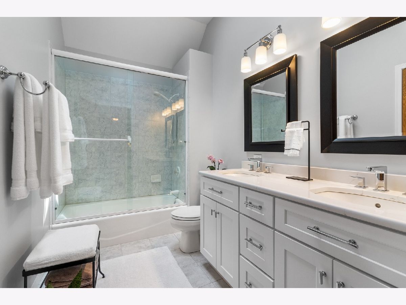
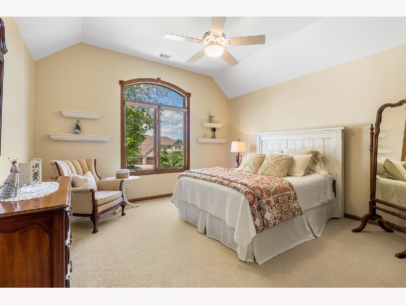
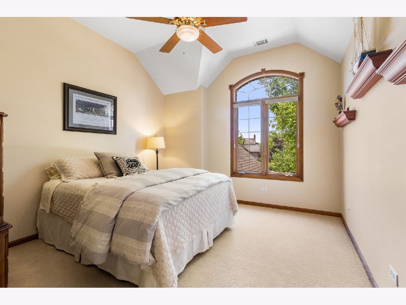
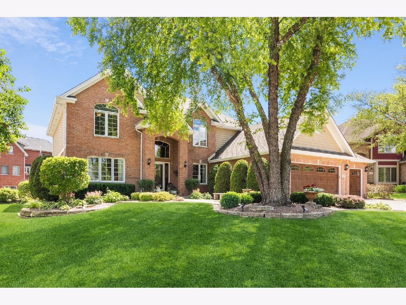
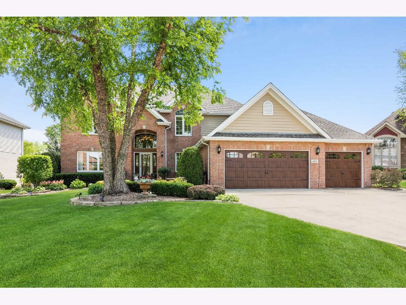
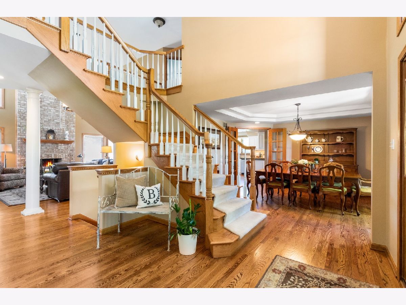
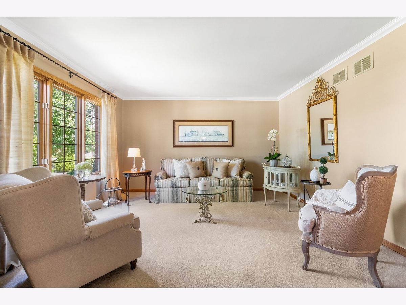
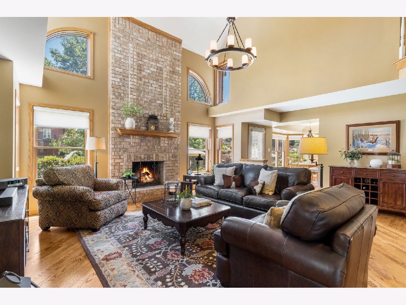
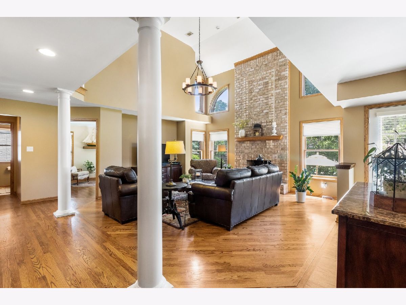
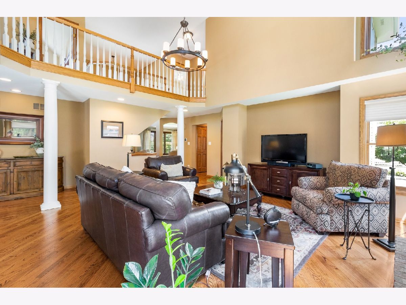
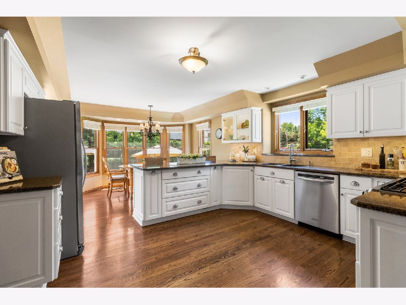
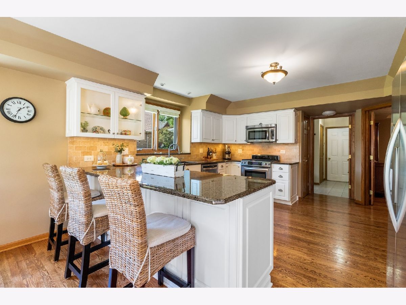
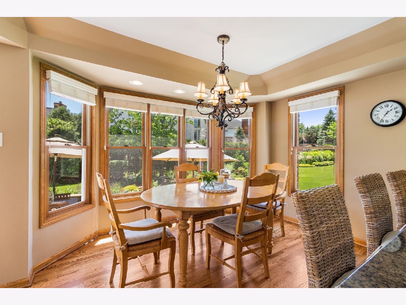
Room Specifics
Total Bedrooms: 4
Bedrooms Above Ground: 4
Bedrooms Below Ground: 0
Dimensions: —
Floor Type: Carpet
Dimensions: —
Floor Type: Carpet
Dimensions: —
Floor Type: Carpet
Full Bathrooms: 4
Bathroom Amenities: Double Sink,Full Body Spray Shower
Bathroom in Basement: 0
Rooms: Office,Eating Area
Basement Description: Partially Finished
Other Specifics
| 3 | |
| — | |
| — | |
| Patio, Brick Paver Patio | |
| Cul-De-Sac,Landscaped | |
| 11378 | |
| — | |
| Full | |
| Vaulted/Cathedral Ceilings, Skylight(s), Hardwood Floors, First Floor Bedroom, First Floor Laundry, Walk-In Closet(s) | |
| Range, Microwave, Dishwasher, Refrigerator, Washer, Dryer, Stainless Steel Appliance(s) | |
| Not in DB | |
| Park | |
| — | |
| — | |
| Wood Burning, Gas Starter |
Tax History
| Year | Property Taxes |
|---|---|
| 2021 | $12,209 |
Contact Agent
Nearby Sold Comparables
Contact Agent
Listing Provided By
Berkshire Hathaway HomeServices Chicago

