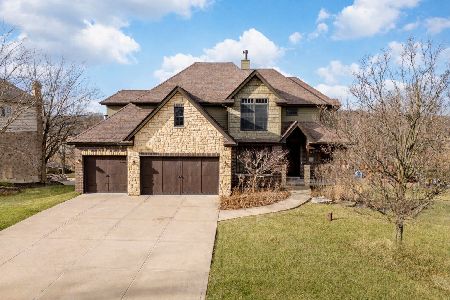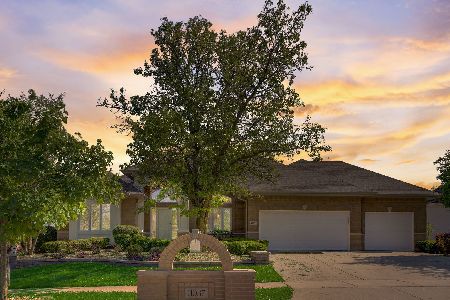11025 Shenandoah Drive, Orland Park, Illinois 60467
$600,000
|
Sold
|
|
| Status: | Closed |
| Sqft: | 5,682 |
| Cost/Sqft: | $105 |
| Beds: | 5 |
| Baths: | 4 |
| Year Built: | 1999 |
| Property Taxes: | $13,600 |
| Days On Market: | 1993 |
| Lot Size: | 0,25 |
Description
Beautiful home in Equestrian Place subdivision with backyard vacation retreat and in-ground pool! Two story entry welcomes you into this meticulously maintained home featuring all white trim and doors, and tasteful neutral decor. Bright and spacious kitchen w/maple cabinetry, granite counter tops, all stainless appliances, walk in pantry, & modern touches throughout. Formal dining room with gleaming hardwood floors, main level office/living room w/built in cabinetry & bookcase. Family room w/gas fireplace . Spacious master suite w/sitting area , walk in closet, private balcony, & master bath w/double sinks, soaking tub & walk in shower. Finished walk out lower level with recreation area w/fireplace, wet bar, kitchenette, home gym w/locker room, 5th bedroom, and full bath....perfect for RELATED LIVING! Intercom system throughout and security system. Outstanding backyard w/fenced in-ground pool w/slide, new liner, heater & cover. Invisible fence. Satellite dish on roof. Newly rebuilt deck w/new retractable awing. 3 car garage w/extra bump out for storage . New roof. All nestled on a tree lined cul de sac. A must see!
Property Specifics
| Single Family | |
| — | |
| — | |
| 1999 | |
| Full,Walkout | |
| CUSTOM 2 STORY W/ WALK OUT | |
| No | |
| 0.25 |
| Cook | |
| Equestrian Place | |
| 0 / Not Applicable | |
| None | |
| Public | |
| Public Sewer | |
| 10829848 | |
| 27173120300000 |
Nearby Schools
| NAME: | DISTRICT: | DISTANCE: | |
|---|---|---|---|
|
Grade School
Centennial School |
135 | — | |
|
Middle School
Century Junior High School |
135 | Not in DB | |
|
High School
Carl Sandburg High School |
230 | Not in DB | |
Property History
| DATE: | EVENT: | PRICE: | SOURCE: |
|---|---|---|---|
| 19 Oct, 2020 | Sold | $600,000 | MRED MLS |
| 7 Sep, 2020 | Under contract | $599,000 | MRED MLS |
| 25 Aug, 2020 | Listed for sale | $599,000 | MRED MLS |
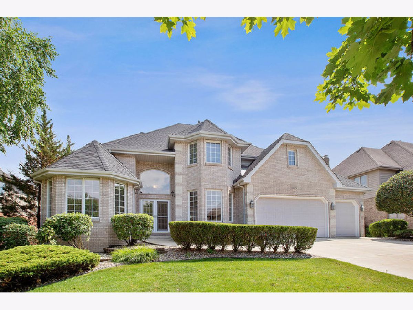
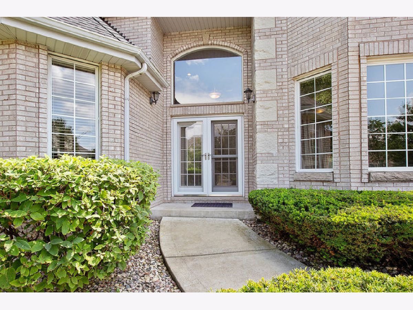
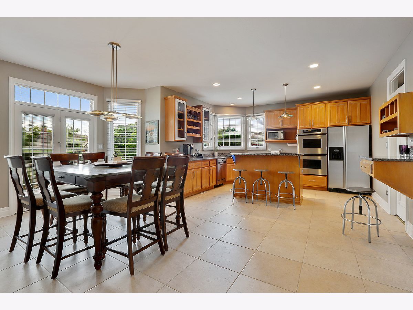
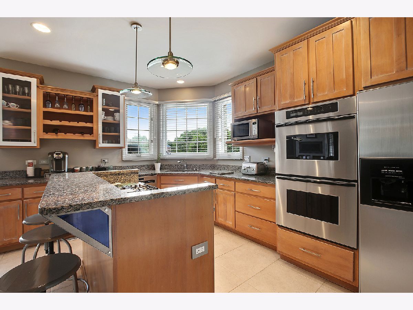
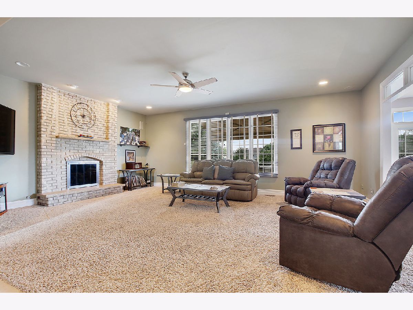
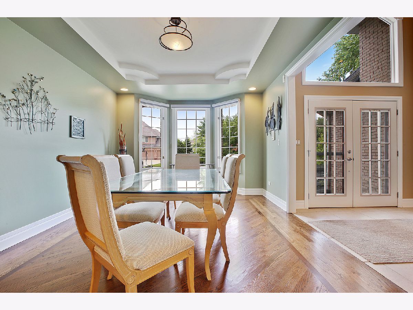
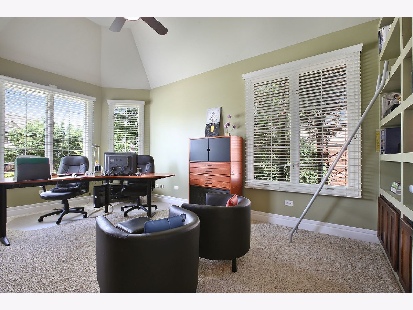
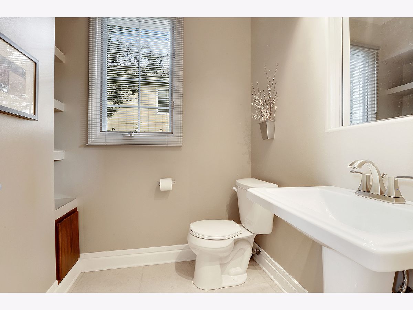
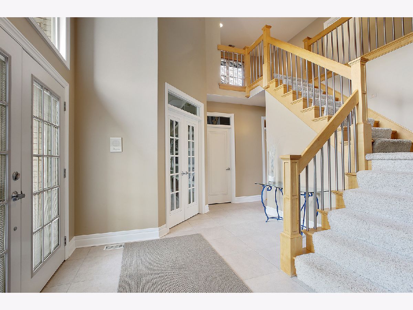
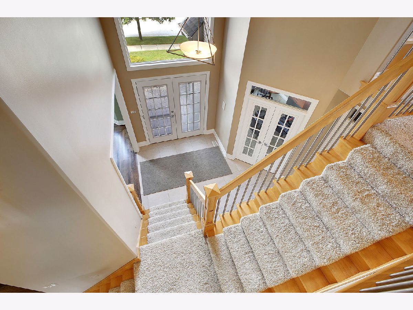
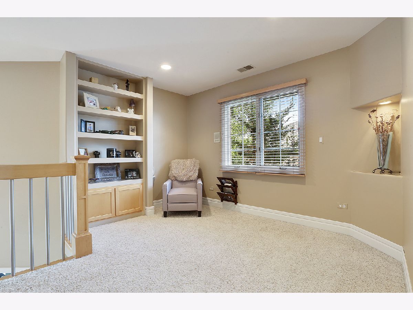
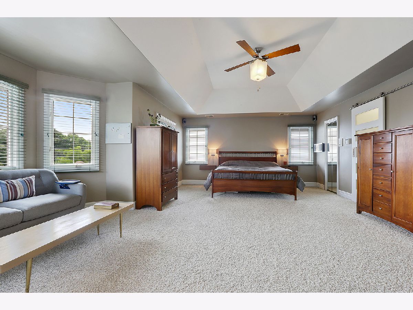
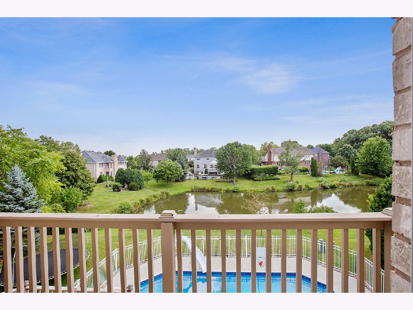
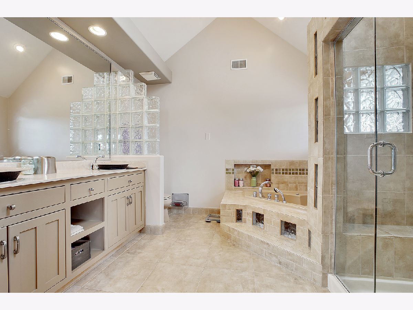
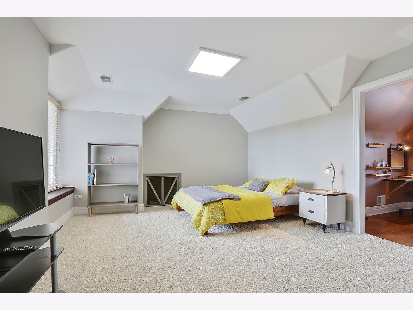
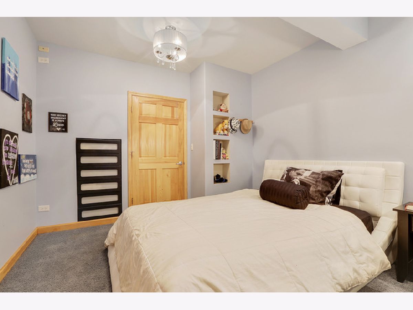
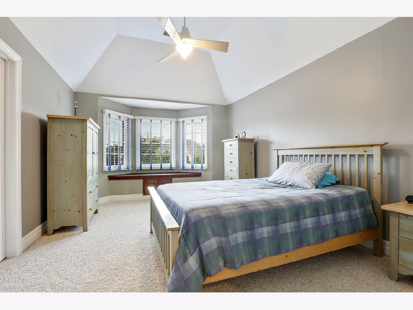
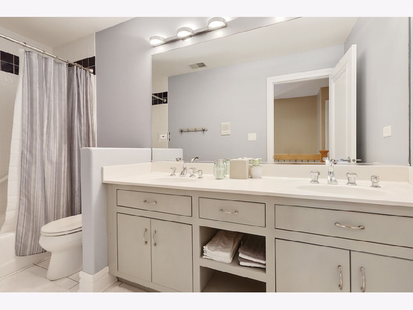
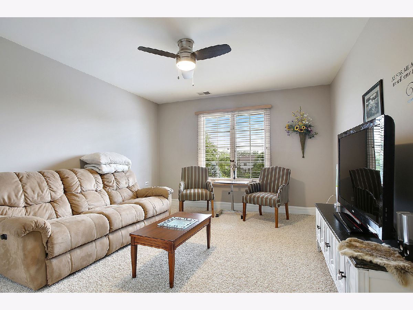
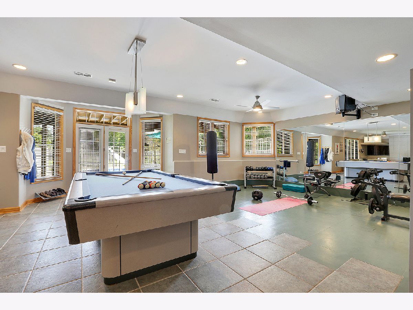
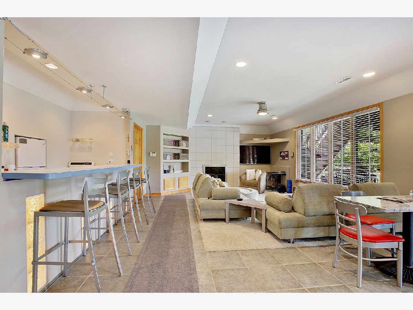
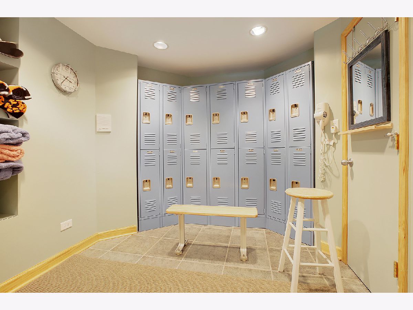
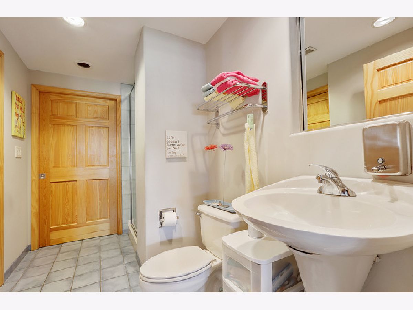
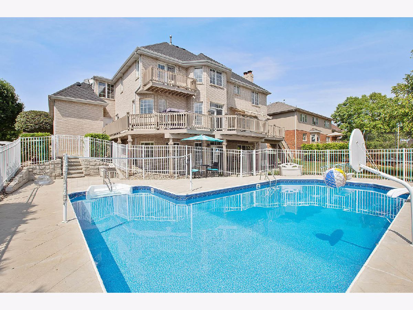
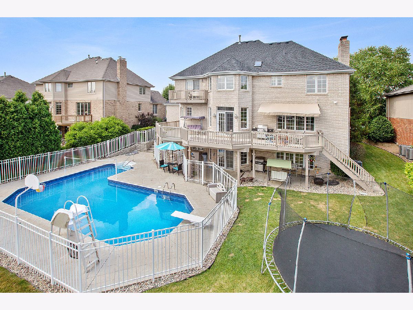
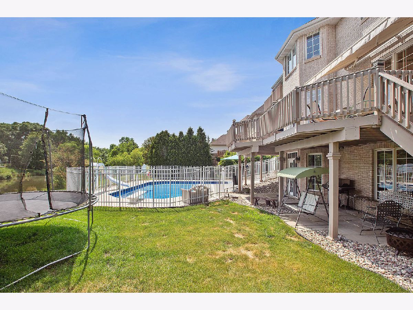
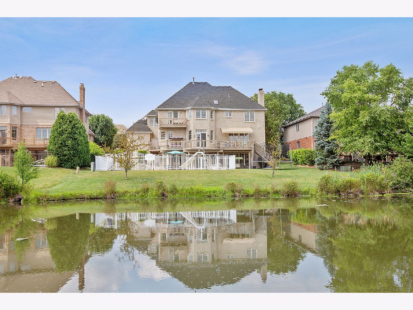
Room Specifics
Total Bedrooms: 5
Bedrooms Above Ground: 5
Bedrooms Below Ground: 0
Dimensions: —
Floor Type: Carpet
Dimensions: —
Floor Type: Carpet
Dimensions: —
Floor Type: Carpet
Dimensions: —
Floor Type: —
Full Bathrooms: 4
Bathroom Amenities: Whirlpool,Separate Shower,Double Sink,Soaking Tub
Bathroom in Basement: 1
Rooms: Bedroom 5,Office,Recreation Room,Foyer,Walk In Closet,Deck,Pantry,Other Room
Basement Description: Finished,Exterior Access
Other Specifics
| 3 | |
| Concrete Perimeter | |
| Concrete | |
| Balcony, Deck, Patio, Stamped Concrete Patio, In Ground Pool, Invisible Fence | |
| Landscaped,Pond(s),Fence-Invisible Pet | |
| 0.33 | |
| Full,Pull Down Stair,Unfinished | |
| Full | |
| Vaulted/Cathedral Ceilings, Skylight(s), Hardwood Floors, In-Law Arrangement, First Floor Laundry, Walk-In Closet(s) | |
| Double Oven, Range, Microwave, Dishwasher, Refrigerator, Freezer, Disposal, Stainless Steel Appliance(s) | |
| Not in DB | |
| Pool, Lake, Sidewalks, Street Lights, Street Paved | |
| — | |
| — | |
| Gas Log |
Tax History
| Year | Property Taxes |
|---|---|
| 2020 | $13,600 |
Contact Agent
Nearby Sold Comparables
Contact Agent
Listing Provided By
RE/MAX 1st Service

