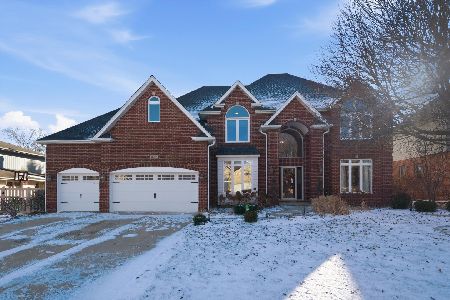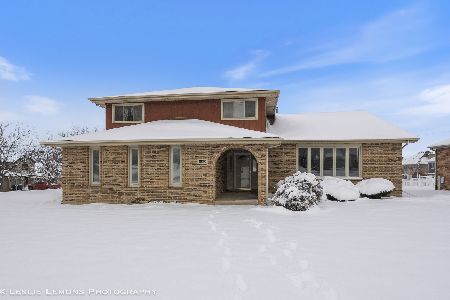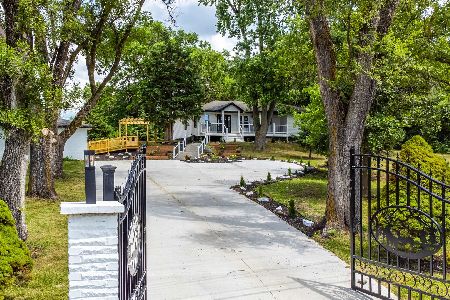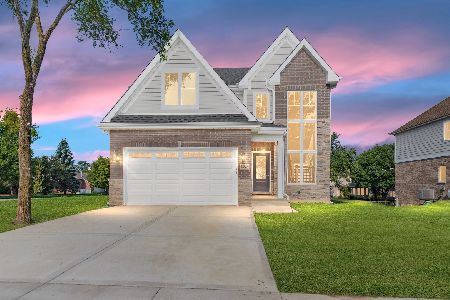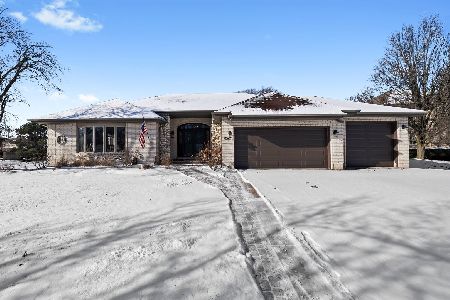11019 168th Street, Orland Park, Illinois 60467
$437,000
|
Sold
|
|
| Status: | Closed |
| Sqft: | 3,900 |
| Cost/Sqft: | $115 |
| Beds: | 4 |
| Baths: | 3 |
| Year Built: | 1996 |
| Property Taxes: | $12,709 |
| Days On Market: | 2750 |
| Lot Size: | 0,24 |
Description
Spacious and Elegant Home boasts with natural light throughout Open Floor Plan. Main Floor renders Hardwood Floors & Oak 6 Panel Doors. Stunning Cathedral Ceilings accent 2-story Fireplace in Family room as well as upstairs bedrooms. Modern Eat-In Kitchen offers Granite Counter-tops, Oak Cabinets, Double Door Pantry, SS Appliances & Fully Equipped Island. Master Bedroom comes with private deck terrace, skylight above Jacuzzi Tub in Masterbath, and huge 14x14 Walk-In Model-esque Closet. French Doors enter into Screened Sunroom/Porch overlooking gleaming Deck with Built -In Pool & Fenced in Yard. Roof-A/C-Furnaces-Patio & Front Doors (2014) Home Warranty Available.
Property Specifics
| Single Family | |
| — | |
| — | |
| 1996 | |
| Full | |
| — | |
| No | |
| 0.24 |
| Cook | |
| Laurel Hills | |
| 0 / Not Applicable | |
| None | |
| Lake Michigan | |
| Public Sewer | |
| 10035778 | |
| 27291060060000 |
Nearby Schools
| NAME: | DISTRICT: | DISTANCE: | |
|---|---|---|---|
|
Grade School
Orland Center School |
135 | — | |
|
Middle School
Century Junior High School |
135 | Not in DB | |
|
High School
Carl Sandburg High School |
230 | Not in DB | |
Property History
| DATE: | EVENT: | PRICE: | SOURCE: |
|---|---|---|---|
| 19 Nov, 2018 | Sold | $437,000 | MRED MLS |
| 29 Sep, 2018 | Under contract | $449,900 | MRED MLS |
| 30 Jul, 2018 | Listed for sale | $449,900 | MRED MLS |
| 22 Jan, 2026 | Under contract | $745,000 | MRED MLS |
| 19 Jan, 2026 | Listed for sale | $745,000 | MRED MLS |
Room Specifics
Total Bedrooms: 4
Bedrooms Above Ground: 4
Bedrooms Below Ground: 0
Dimensions: —
Floor Type: Carpet
Dimensions: —
Floor Type: Carpet
Dimensions: —
Floor Type: Carpet
Full Bathrooms: 3
Bathroom Amenities: Whirlpool,Separate Shower,Double Sink
Bathroom in Basement: 0
Rooms: Den,Walk In Closet,Screened Porch
Basement Description: Unfinished
Other Specifics
| 3 | |
| Concrete Perimeter | |
| Concrete | |
| Deck, Screened Patio, Above Ground Pool | |
| Fenced Yard,Landscaped | |
| 84X119X84X119 | |
| — | |
| Full | |
| Vaulted/Cathedral Ceilings, Skylight(s), Hardwood Floors, First Floor Laundry | |
| Range, Microwave, Dishwasher, Refrigerator, Washer, Dryer | |
| Not in DB | |
| — | |
| — | |
| — | |
| — |
Tax History
| Year | Property Taxes |
|---|---|
| 2018 | $12,709 |
| 2026 | $14,041 |
Contact Agent
Nearby Similar Homes
Nearby Sold Comparables
Contact Agent
Listing Provided By
Coldwell Banker Residential

