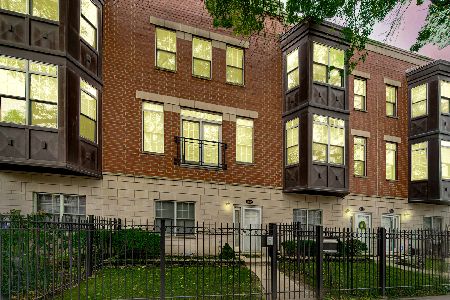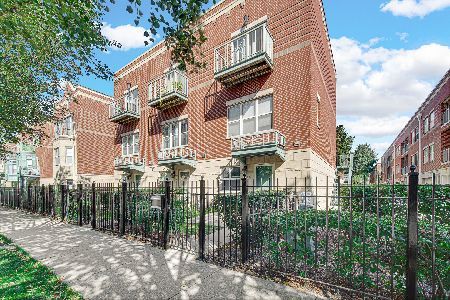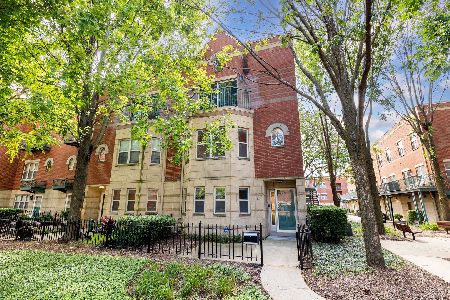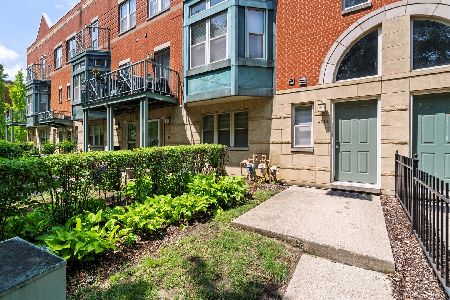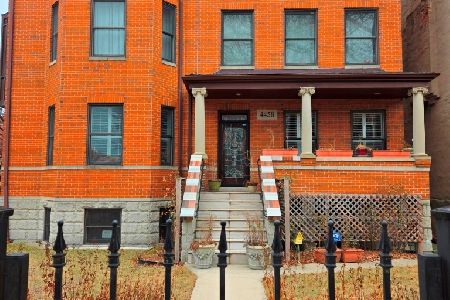1102 46th Street, Kenwood, Chicago, Illinois 60653
$303,000
|
Sold
|
|
| Status: | Closed |
| Sqft: | 1,500 |
| Cost/Sqft: | $206 |
| Beds: | 3 |
| Baths: | 2 |
| Year Built: | 1924 |
| Property Taxes: | $2,735 |
| Days On Market: | 3560 |
| Lot Size: | 0,00 |
Description
Don't Miss Out On This Spacious 3Bed/2Full Bath Condo Located on a Beautiful Tree-Lined Street On The Border of Kenwood & Hyde Park. This Recently Rehabbed Corner Unit Benefits From Tons Of Natural Light, Gorgeous HWF Throughout, 2 Gas Fire Places, Custom Lighting, Wired for Surround Sound & Ethernet, Custom Blinds, Walk-in Utility Rm w/W&D, Exposed Brick & Large Balcony over-looking Gwendolyn Brooks Park. Gorgeous Gourmet Kitchen with High End SS Appliances, Custom Slate Floor, Granite ,Ample Cabinet Space and Under Cabinet lighting. A large Master Suite Boasts A Separate Jetted Soaking Tub and Steam Shower. Beautiful, Stately Custom Built-Ins Adorn the Walls of the 3rd Bedroom to allow for an office if one chooses. Additionally,1 Gated, Deeded Parking Space is Included! Shopping Near-by, As Well As Easy Access To LSD & The Stevenson. LOW ASSESSMENTS - Perfect for Working Professionals.Stop by SATuRdAY 12 to2 -3/19
Property Specifics
| Condos/Townhomes | |
| 1 | |
| — | |
| 1924 | |
| None | |
| CONDO | |
| No | |
| — |
| Cook | |
| — | |
| 265 / Monthly | |
| Water,Insurance,Lawn Care,Scavenger,Snow Removal | |
| Public | |
| Public Sewer | |
| 09140825 | |
| 20023141311005 |
Property History
| DATE: | EVENT: | PRICE: | SOURCE: |
|---|---|---|---|
| 25 Feb, 2008 | Sold | $270,000 | MRED MLS |
| 1 Feb, 2008 | Under contract | $279,900 | MRED MLS |
| — | Last price change | $274,900 | MRED MLS |
| 6 Jun, 2007 | Listed for sale | $289,900 | MRED MLS |
| 23 May, 2016 | Sold | $303,000 | MRED MLS |
| 1 Apr, 2016 | Under contract | $309,000 | MRED MLS |
| 16 Feb, 2016 | Listed for sale | $309,000 | MRED MLS |
| 13 Sep, 2024 | Sold | $333,000 | MRED MLS |
| 12 Aug, 2024 | Under contract | $339,000 | MRED MLS |
| 8 Aug, 2024 | Listed for sale | $339,000 | MRED MLS |
Room Specifics
Total Bedrooms: 3
Bedrooms Above Ground: 3
Bedrooms Below Ground: 0
Dimensions: —
Floor Type: Hardwood
Dimensions: —
Floor Type: Hardwood
Full Bathrooms: 2
Bathroom Amenities: Whirlpool,Separate Shower,Steam Shower
Bathroom in Basement: 0
Rooms: Balcony/Porch/Lanai
Basement Description: None
Other Specifics
| — | |
| — | |
| — | |
| Balcony | |
| Common Grounds,Fenced Yard | |
| CONDO | |
| — | |
| Full | |
| Hardwood Floors, Laundry Hook-Up in Unit, Storage | |
| Range, Microwave, Dishwasher, Refrigerator, Washer, Dryer | |
| Not in DB | |
| — | |
| — | |
| Storage | |
| Gas Log |
Tax History
| Year | Property Taxes |
|---|---|
| 2016 | $2,735 |
| 2024 | $4,474 |
Contact Agent
Nearby Similar Homes
Nearby Sold Comparables
Contact Agent
Listing Provided By
Touchstone Group LLC

