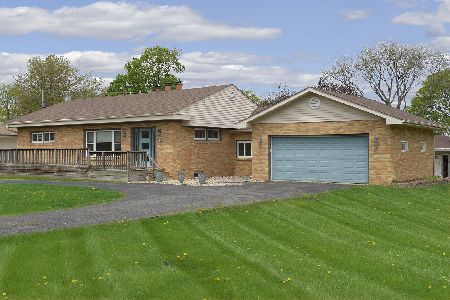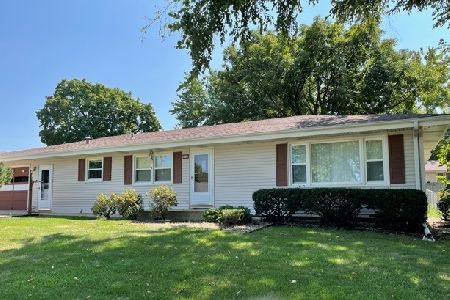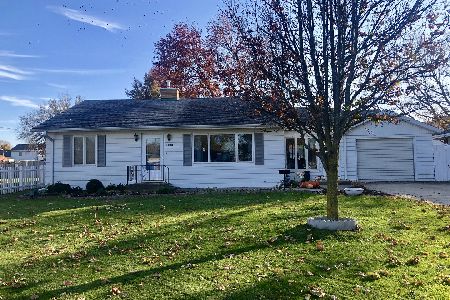1102 4h Road, Ottawa, Illinois 61350
$175,900
|
Sold
|
|
| Status: | Closed |
| Sqft: | 912 |
| Cost/Sqft: | $197 |
| Beds: | 3 |
| Baths: | 1 |
| Year Built: | 1989 |
| Property Taxes: | $4,249 |
| Days On Market: | 933 |
| Lot Size: | 0,00 |
Description
Newly rehabbed!! Upon arrival you are greeted by a charming ranch home with a large front yard and long driveway leading to an oversized single car garage. Entering the home, you have an open living room with natural lighting, fresh paint throughout, new vinyl wood flooring. The living room leads to a generously sized kitchen with new appliances, new cabinet hardware and freshly painted. Down the hallway is a full hall bathroom remodeled with black hardwire, new, mirror, vanity, light fixture, shower surround, and more. 3 bedrooms providing new ceiling fans, new closet doors. Moving back to the kitchen, the sliding glass door brings you to a huge freshly stained deck that also provides access to the beautiful 2-car garage. Going to the basement that provides opportunity for your own ideas but current gives ample storage area and laundry with fresh paint to the floor, walls, and blacked-out "ceiling". The home is located is a desirable location which is near Starved Rock, downtown Ottawa, dining, shopping, I-80 and much more. You will want to see this opportunity before its gone. Property information & room dimensions are approximate. To help visualize this home's floorplan and to highlight its potential, virtual furnishings may have been added to photos found in this listing.
Property Specifics
| Single Family | |
| — | |
| — | |
| 1989 | |
| — | |
| — | |
| No | |
| — |
| La Salle | |
| — | |
| 0 / Not Applicable | |
| — | |
| — | |
| — | |
| 11821153 | |
| 2214302018 |
Property History
| DATE: | EVENT: | PRICE: | SOURCE: |
|---|---|---|---|
| 28 Jul, 2023 | Sold | $175,900 | MRED MLS |
| 7 Jul, 2023 | Under contract | $179,900 | MRED MLS |
| 30 Jun, 2023 | Listed for sale | $179,900 | MRED MLS |

Room Specifics
Total Bedrooms: 3
Bedrooms Above Ground: 3
Bedrooms Below Ground: 0
Dimensions: —
Floor Type: —
Dimensions: —
Floor Type: —
Full Bathrooms: 1
Bathroom Amenities: —
Bathroom in Basement: 0
Rooms: —
Basement Description: Partially Finished
Other Specifics
| 1 | |
| — | |
| Asphalt,Concrete | |
| — | |
| — | |
| 8276 | |
| — | |
| — | |
| — | |
| — | |
| Not in DB | |
| — | |
| — | |
| — | |
| — |
Tax History
| Year | Property Taxes |
|---|---|
| 2023 | $4,249 |
Contact Agent
Nearby Similar Homes
Nearby Sold Comparables
Contact Agent
Listing Provided By
Century 21 Circle












