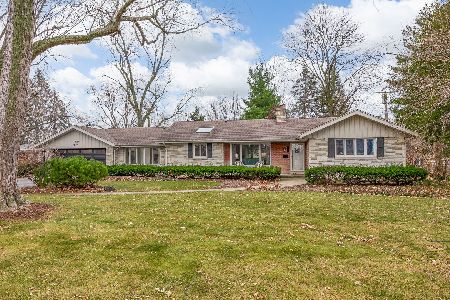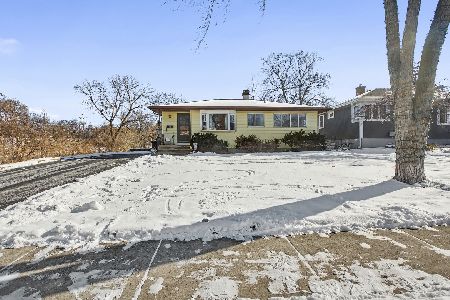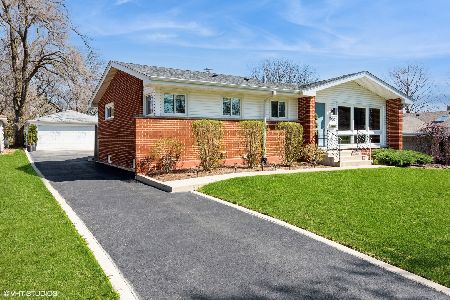1102 60th Street, Downers Grove, Illinois 60516
$362,500
|
Sold
|
|
| Status: | Closed |
| Sqft: | 2,100 |
| Cost/Sqft: | $176 |
| Beds: | 4 |
| Baths: | 2 |
| Year Built: | — |
| Property Taxes: | $5,813 |
| Days On Market: | 1923 |
| Lot Size: | 0,23 |
Description
Mid-century modern architecture and modern inspired interior converge in this rare park adjacent home. Soaring vaulted ceilings, phenomenal wall to ceiling windows, beams and original coffered ceilings merge 2020 while retaining its architectural pedigree. The open floorplan gives way to sun-dappled, airy interior that blends with the exterior effortlessly, capturing the very essence of midcentury modernism, all united by gleaming hardwood floors. The bright kitchen is a contemporary achievement with a smart floorplan blending freely with the open concept living room. Generous sized bedrooms with hardwoods, Potential in law or first floor master, or dramatic den option thanks to a first floor addition. Updated baths with today's selections. Light filled lower level is ready for entertaining. Spacious front and rear exterior spaces combined with lush landscaping create the perfect place for al fresco entertaining or relaxing with loved ones. The gardens are simply glorious,fenced for privacy, and the gazebo is a serene sanctuary among nature. The sellers have lovingly cared for this residence over the years, making meaningful upgrades like a new roof in 2020, furnace and A/C in 2015, newer windows and countless improvements over the years. The million dollar location is at the end of a quiet street, adjacent to acres and acres of parks. Convenience shines with its easy access to commuter bus and shuttle, super close proximity to all three schools, and everything Downers Grove has to offer. Welcome home!
Property Specifics
| Single Family | |
| — | |
| — | |
| — | |
| Partial | |
| — | |
| No | |
| 0.23 |
| Du Page | |
| — | |
| — / Not Applicable | |
| None | |
| Public | |
| Public Sewer | |
| 10918622 | |
| 0917304005 |
Nearby Schools
| NAME: | DISTRICT: | DISTANCE: | |
|---|---|---|---|
|
Grade School
Hillcrest Elementary School |
58 | — | |
|
Middle School
O Neill Middle School |
58 | Not in DB | |
|
High School
South High School |
99 | Not in DB | |
Property History
| DATE: | EVENT: | PRICE: | SOURCE: |
|---|---|---|---|
| 16 Dec, 2020 | Sold | $362,500 | MRED MLS |
| 1 Nov, 2020 | Under contract | $369,000 | MRED MLS |
| 27 Oct, 2020 | Listed for sale | $369,000 | MRED MLS |
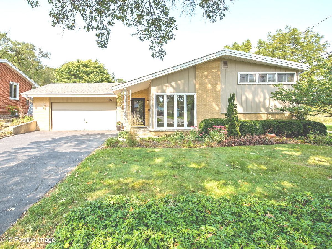
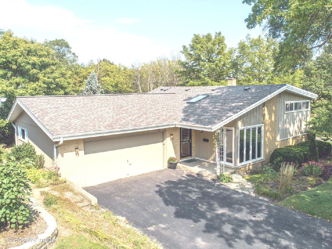
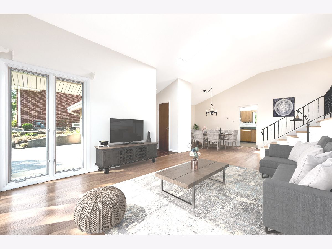
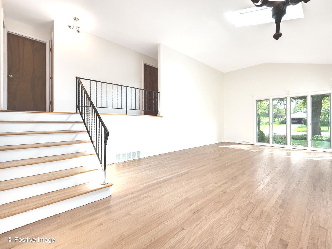
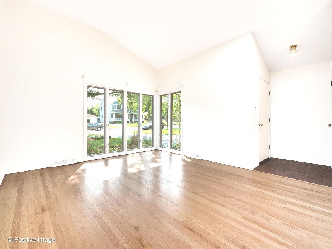
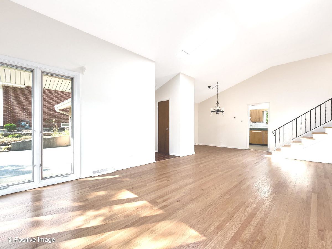
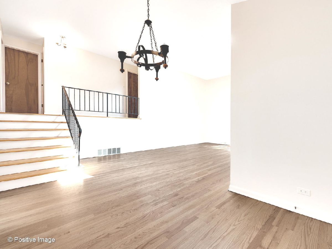
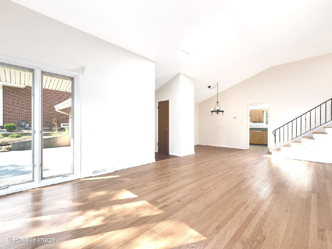
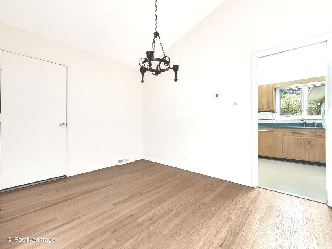
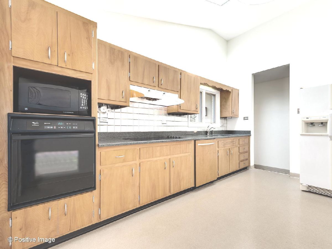
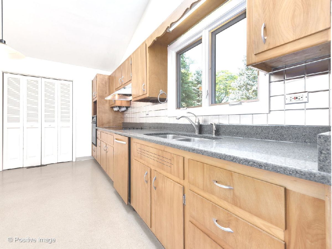
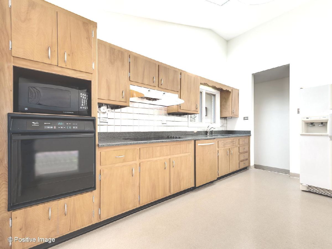
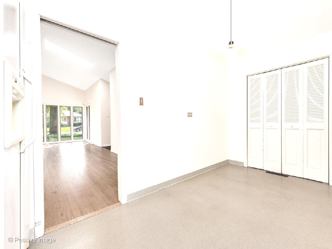
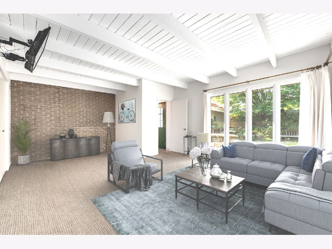
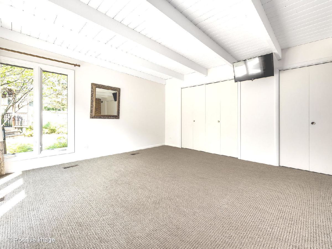
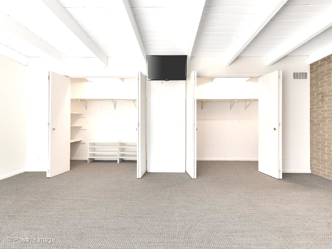
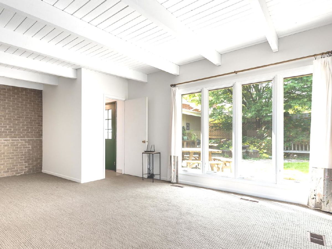
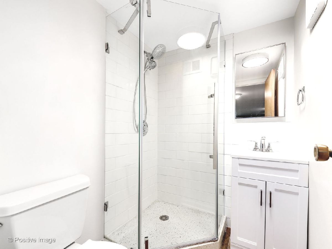
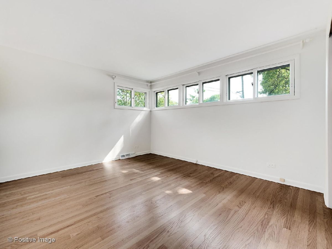
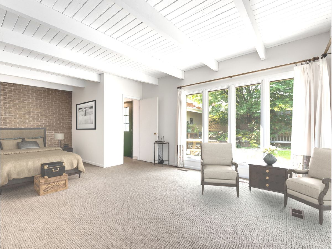
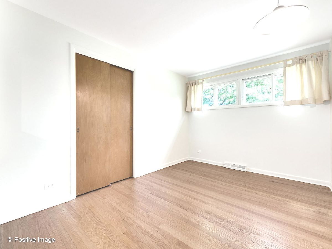
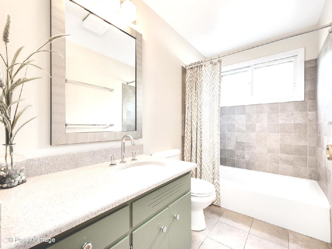
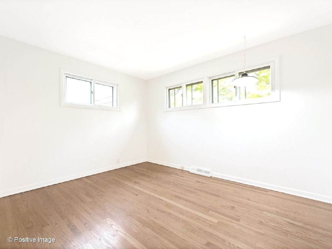
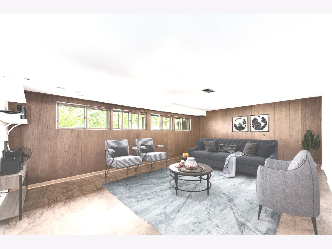
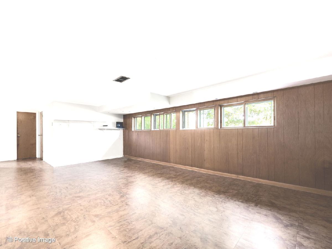
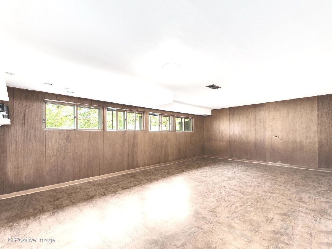
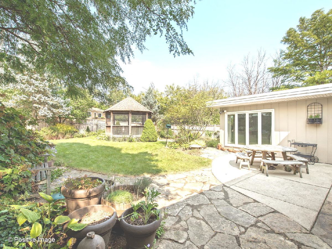
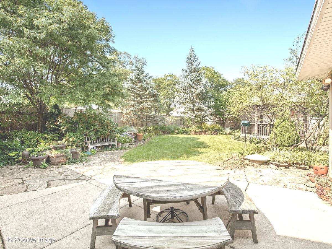
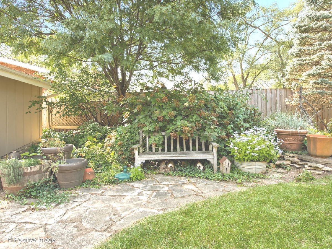
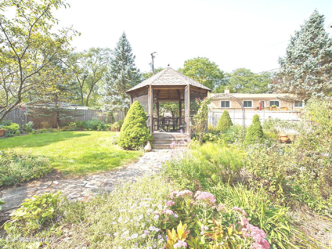
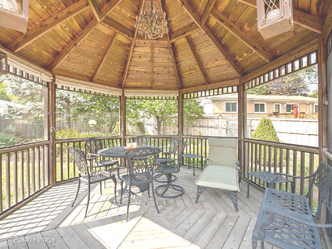
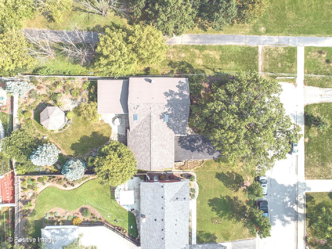
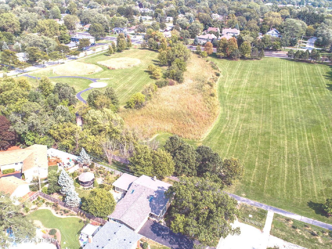
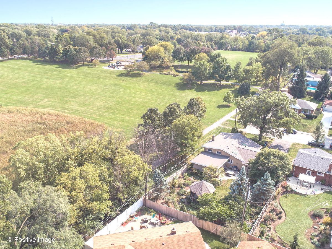
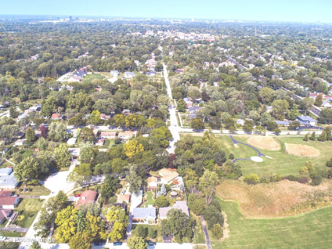
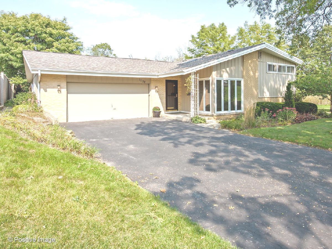
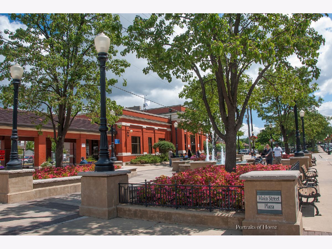
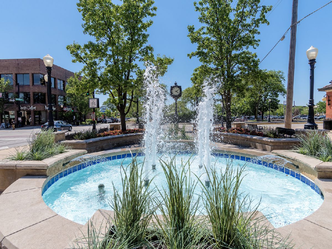
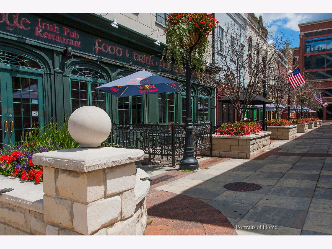
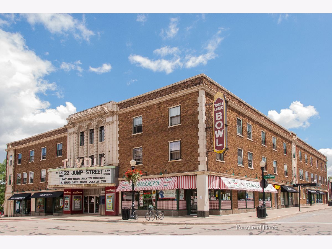
Room Specifics
Total Bedrooms: 4
Bedrooms Above Ground: 4
Bedrooms Below Ground: 0
Dimensions: —
Floor Type: Hardwood
Dimensions: —
Floor Type: Hardwood
Dimensions: —
Floor Type: Hardwood
Full Bathrooms: 2
Bathroom Amenities: Separate Shower
Bathroom in Basement: 0
Rooms: Utility Room-Lower Level
Basement Description: Finished
Other Specifics
| 2.5 | |
| — | |
| — | |
| Patio, Brick Paver Patio | |
| Fenced Yard,Park Adjacent | |
| 65 X 150 | |
| — | |
| — | |
| Vaulted/Cathedral Ceilings, Hardwood Floors, First Floor Bedroom, In-Law Arrangement, Beamed Ceilings, Open Floorplan | |
| Double Oven, Range, Microwave, Dishwasher, Refrigerator, Washer, Dryer | |
| Not in DB | |
| Park | |
| — | |
| — | |
| — |
Tax History
| Year | Property Taxes |
|---|---|
| 2020 | $5,813 |
Contact Agent
Nearby Similar Homes
Nearby Sold Comparables
Contact Agent
Listing Provided By
Keller Williams Experience

