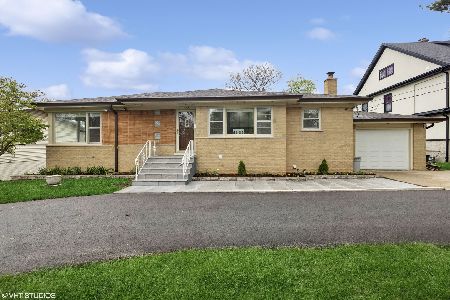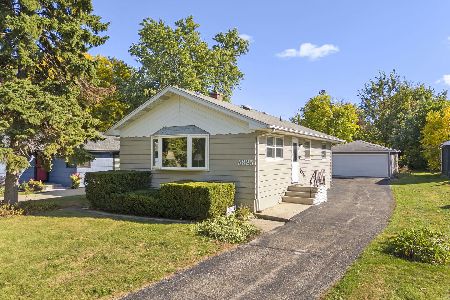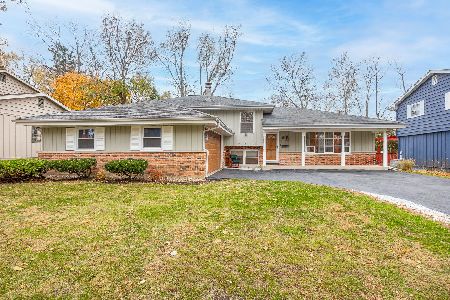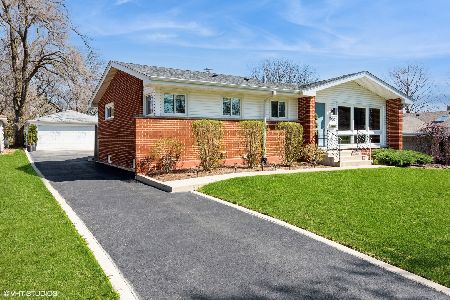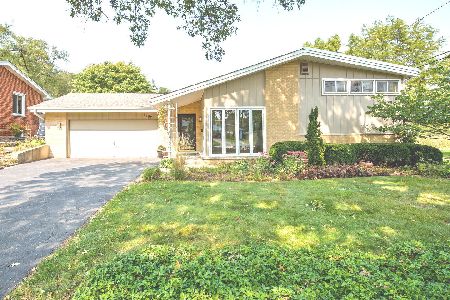1106 60th Street, Downers Grove, Illinois 60516
$370,000
|
Sold
|
|
| Status: | Closed |
| Sqft: | 1,188 |
| Cost/Sqft: | $316 |
| Beds: | 3 |
| Baths: | 2 |
| Year Built: | 1958 |
| Property Taxes: | $2,008 |
| Days On Market: | 2820 |
| Lot Size: | 0,21 |
Description
Completely updated ranch in quiet cul-de-sac location near Ebersold Park. Renovation that will please even the most discriminating buyers. New or refinished hardwood floors throughout 1st floor and freshly painted in soft gray tone. New kitchen with white shaker-style cabinetry, 42" uppers, under-cabinet lighting, upgraded stainless steel appliances, granite counter tops and stylish back splash. Three spacious bedrooms with new windows and 6-panel interior doors. Two completely renovated bathrooms with stylish tile/marble finishes. Master bath boasts walk-in shower with mosaic tile floor and frame-less glass door and marble vanity top. Finished spacious basement with recessed LED lighting, plush carpet, an over-sized laundry room with new washer/dryer and large storage room. New tear-off roof, new windows, new plumbing and fixtures, new electrical panel, switches and outlets, new hardwired smoke detectors, new sump pump, resurfaced driveway. Completely move-in ready! Agent-owned
Property Specifics
| Single Family | |
| — | |
| Ranch | |
| 1958 | |
| Full | |
| — | |
| No | |
| 0.21 |
| Du Page | |
| — | |
| 0 / Not Applicable | |
| None | |
| Public | |
| Public Sewer | |
| 09897499 | |
| 0917304004 |
Nearby Schools
| NAME: | DISTRICT: | DISTANCE: | |
|---|---|---|---|
|
Grade School
Hillcrest Elementary School |
58 | — | |
|
Middle School
O Neill Middle School |
58 | Not in DB | |
|
High School
South High School |
99 | Not in DB | |
Property History
| DATE: | EVENT: | PRICE: | SOURCE: |
|---|---|---|---|
| 17 Apr, 2018 | Sold | $370,000 | MRED MLS |
| 30 Mar, 2018 | Under contract | $374,900 | MRED MLS |
| 28 Mar, 2018 | Listed for sale | $374,900 | MRED MLS |
| 13 Jun, 2025 | Sold | $521,000 | MRED MLS |
| 10 May, 2025 | Under contract | $515,000 | MRED MLS |
| 1 May, 2025 | Listed for sale | $515,000 | MRED MLS |
Room Specifics
Total Bedrooms: 3
Bedrooms Above Ground: 3
Bedrooms Below Ground: 0
Dimensions: —
Floor Type: Hardwood
Dimensions: —
Floor Type: Hardwood
Full Bathrooms: 2
Bathroom Amenities: Separate Shower,Soaking Tub
Bathroom in Basement: 0
Rooms: Storage
Basement Description: Finished
Other Specifics
| 2 | |
| Concrete Perimeter | |
| Asphalt | |
| Patio, Storms/Screens | |
| Park Adjacent | |
| 60' X 150' | |
| Unfinished | |
| Full | |
| Hardwood Floors, First Floor Bedroom, First Floor Full Bath | |
| Range, Microwave, Dishwasher, Refrigerator, High End Refrigerator, Washer, Dryer, Disposal, Trash Compactor, Stainless Steel Appliance(s) | |
| Not in DB | |
| Park, Curbs, Sidewalks, Street Paved | |
| — | |
| — | |
| — |
Tax History
| Year | Property Taxes |
|---|---|
| 2018 | $2,008 |
| 2025 | $7,011 |
Contact Agent
Nearby Similar Homes
Nearby Sold Comparables
Contact Agent
Listing Provided By
RE/MAX Suburban

