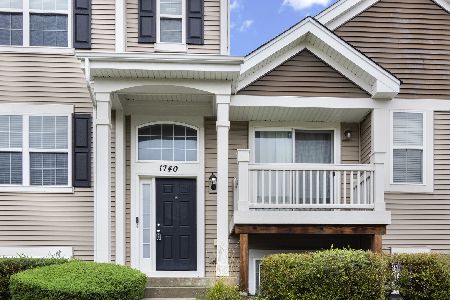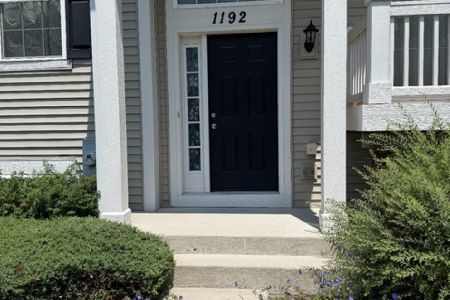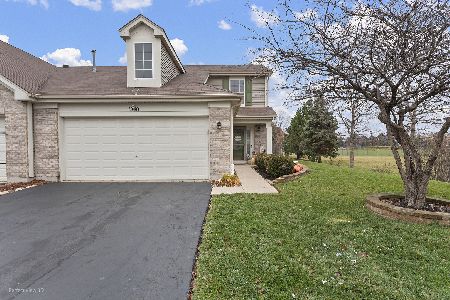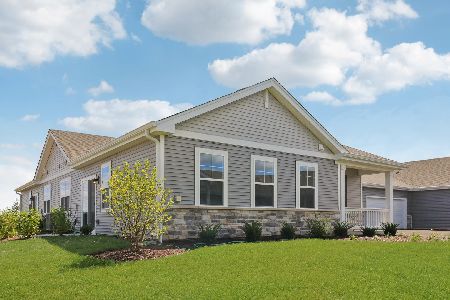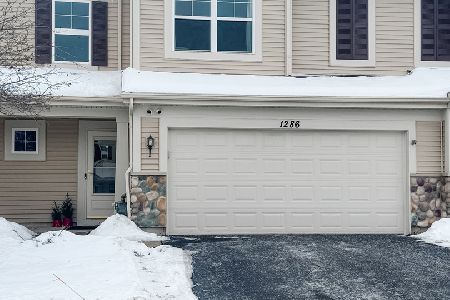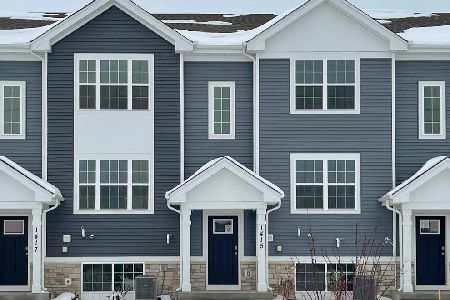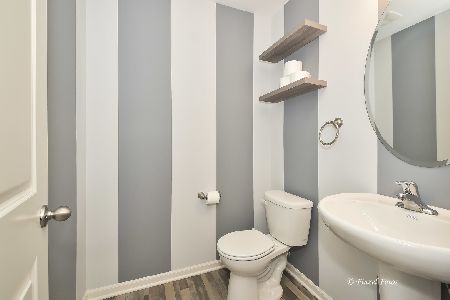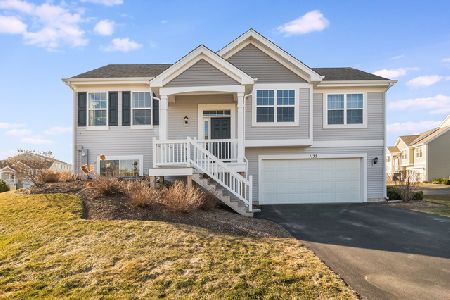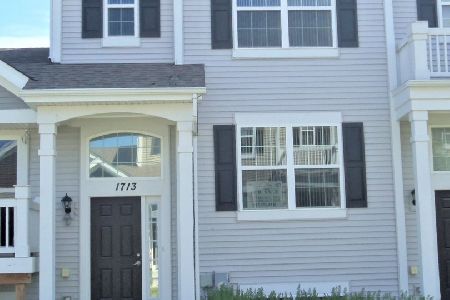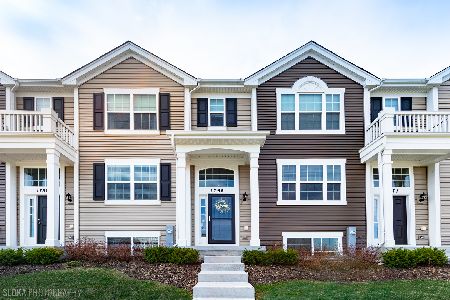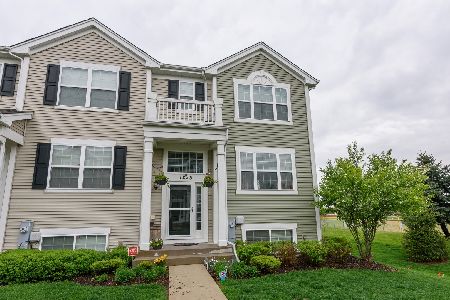1102 Alta Vista Drive, Pingree Grove, Illinois 60140
$210,000
|
Sold
|
|
| Status: | Closed |
| Sqft: | 1,597 |
| Cost/Sqft: | $135 |
| Beds: | 3 |
| Baths: | 2 |
| Year Built: | 2017 |
| Property Taxes: | $5,115 |
| Days On Market: | 1636 |
| Lot Size: | 0,00 |
Description
This Charleston model is ready for a new owner! Recently painted with 3 bedrooms & 2 full baths. Open floor plan with kitchen, dining area & living room. Kitchen offers white cabinets, SS appliances & pantry w/island. Large master bedroom w/walk in closet with large shared bath with double sink vanities & linen closet. Lower level offers family room, 3rd bedroom, full bath & laundry. End unit with 2 car garage! Don't miss out on this wonderful townhome in Cambridge Lakes with pool, exerice room & club house! You won't be disappointed.
Property Specifics
| Condos/Townhomes | |
| 2 | |
| — | |
| 2017 | |
| English | |
| CHARLESTON | |
| No | |
| — |
| Kane | |
| Cambridge Lakes | |
| 178 / Monthly | |
| Clubhouse,Exercise Facilities,Pool,Exterior Maintenance,Lawn Care,Snow Removal | |
| Public | |
| Public Sewer | |
| 11108551 | |
| 0229374019 |
Nearby Schools
| NAME: | DISTRICT: | DISTANCE: | |
|---|---|---|---|
|
Grade School
Gary Wright Elementary School |
300 | — | |
|
Middle School
Hampshire Middle School |
300 | Not in DB | |
|
High School
Hampshire High School |
300 | Not in DB | |
Property History
| DATE: | EVENT: | PRICE: | SOURCE: |
|---|---|---|---|
| 19 Dec, 2018 | Under contract | $0 | MRED MLS |
| 21 Nov, 2018 | Listed for sale | $0 | MRED MLS |
| 25 Feb, 2019 | Under contract | $0 | MRED MLS |
| 11 Feb, 2019 | Listed for sale | $0 | MRED MLS |
| 18 Aug, 2021 | Sold | $210,000 | MRED MLS |
| 27 Jul, 2021 | Under contract | $215,000 | MRED MLS |
| 21 Jul, 2021 | Listed for sale | $215,000 | MRED MLS |
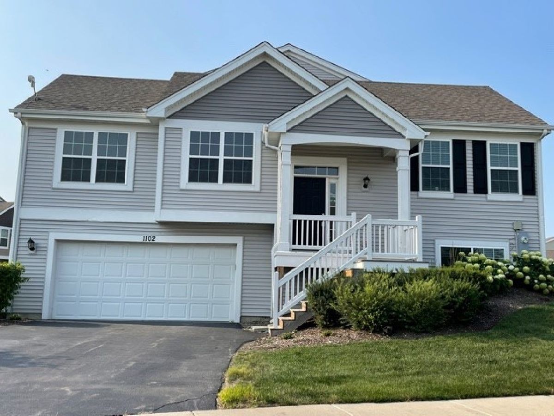
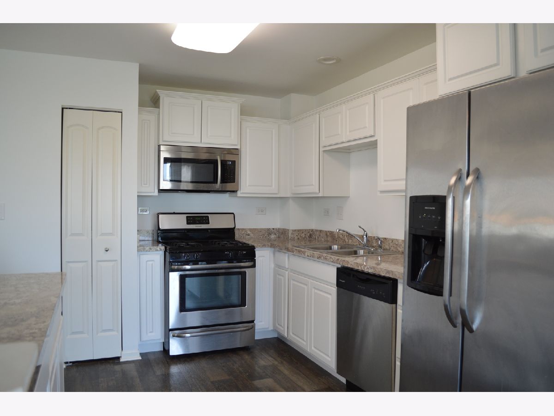
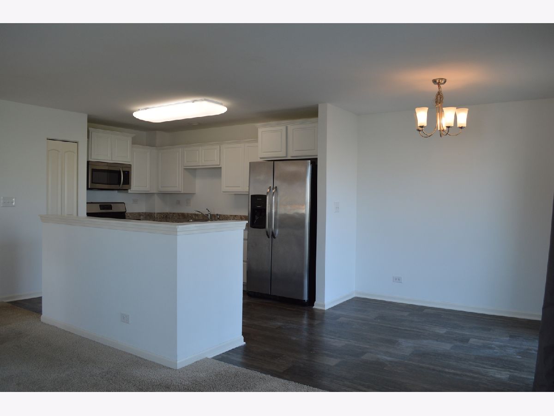
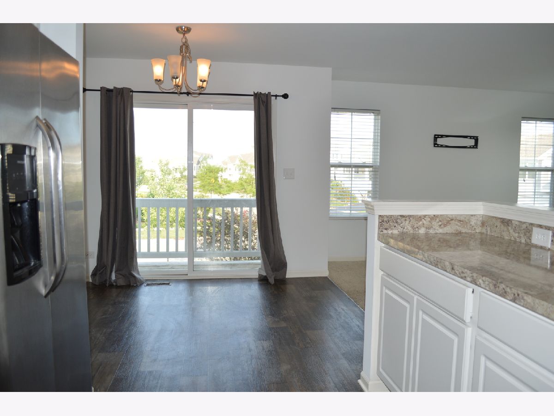
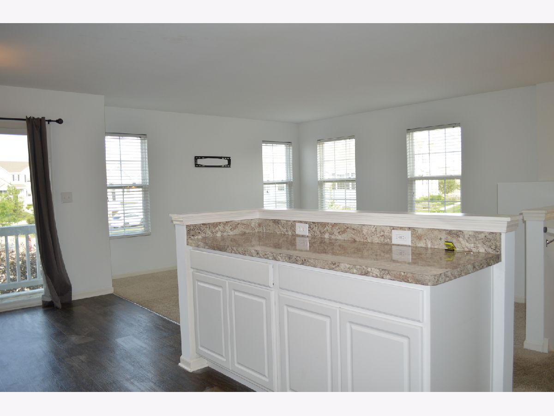
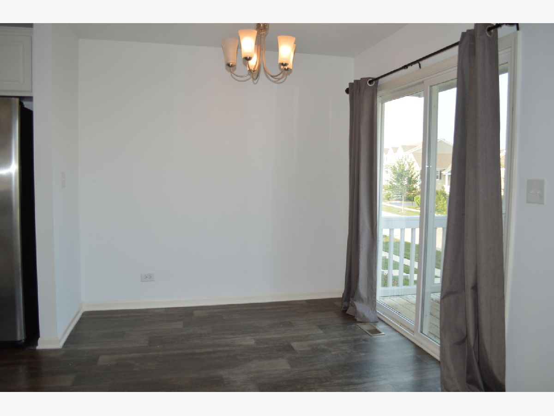
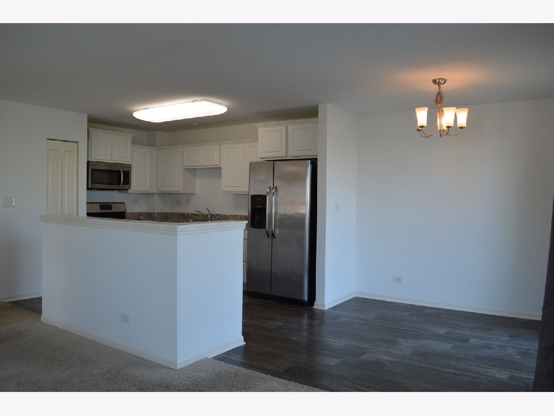
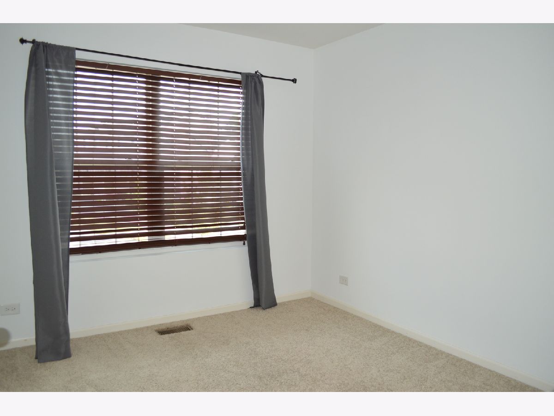
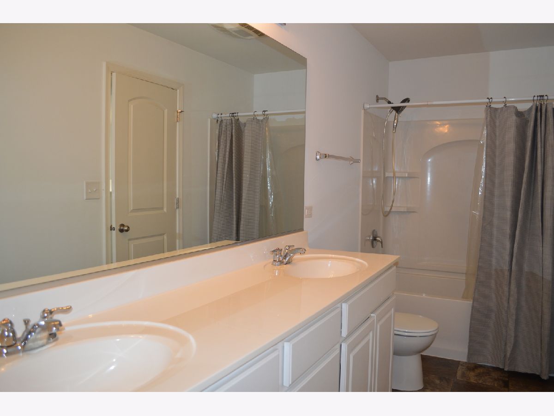
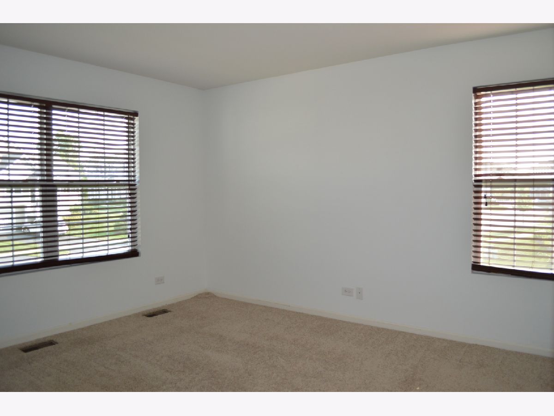
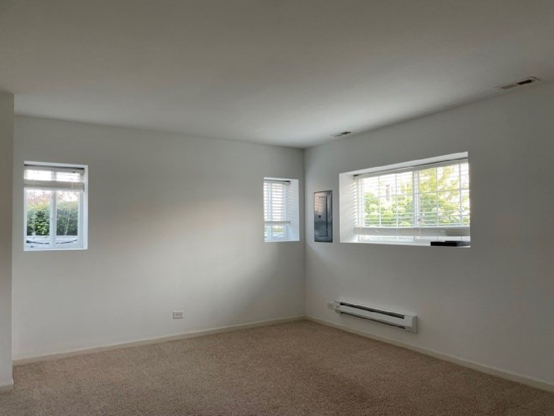
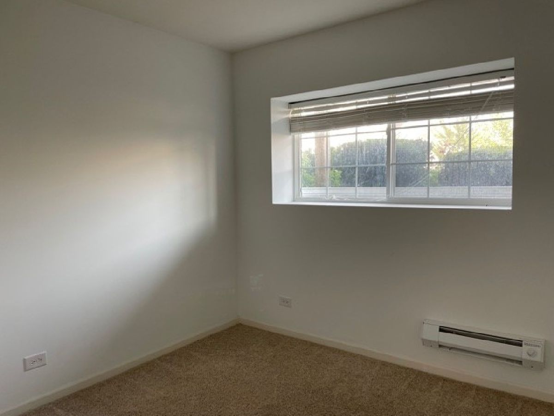
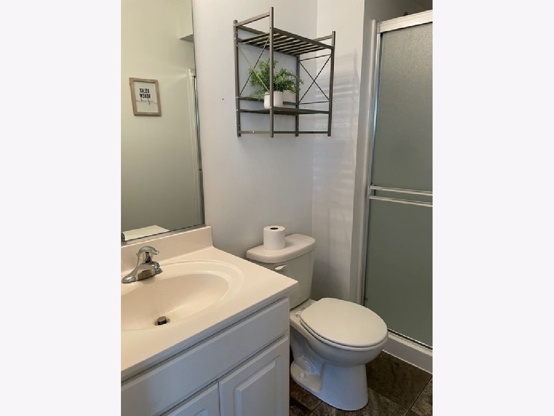
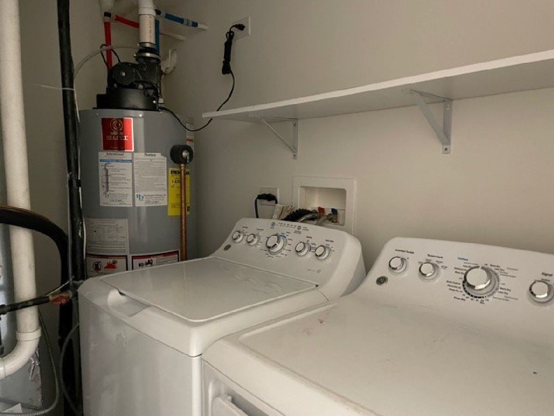
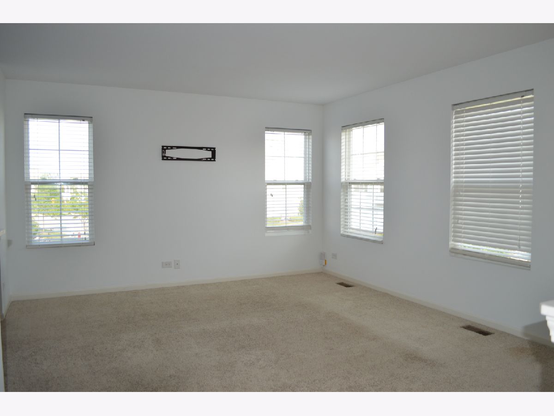
Room Specifics
Total Bedrooms: 3
Bedrooms Above Ground: 3
Bedrooms Below Ground: 0
Dimensions: —
Floor Type: Carpet
Dimensions: —
Floor Type: Carpet
Full Bathrooms: 2
Bathroom Amenities: Double Sink
Bathroom in Basement: 1
Rooms: No additional rooms
Basement Description: Finished
Other Specifics
| 2 | |
| Concrete Perimeter | |
| Asphalt | |
| Balcony | |
| Park Adjacent | |
| 75X20 | |
| — | |
| Full | |
| — | |
| Range, Microwave, Dishwasher, Refrigerator, Washer, Dryer, Disposal, Stainless Steel Appliance(s) | |
| Not in DB | |
| — | |
| — | |
| Bike Room/Bike Trails, Exercise Room, Park, Party Room, Pool | |
| — |
Tax History
| Year | Property Taxes |
|---|---|
| 2021 | $5,115 |
Contact Agent
Nearby Similar Homes
Nearby Sold Comparables
Contact Agent
Listing Provided By
RE/MAX Suburban

