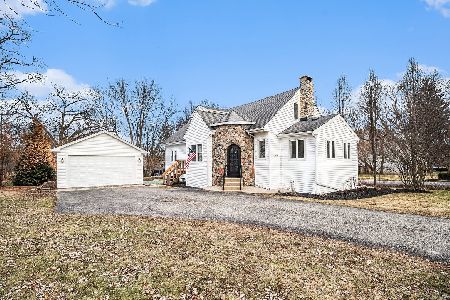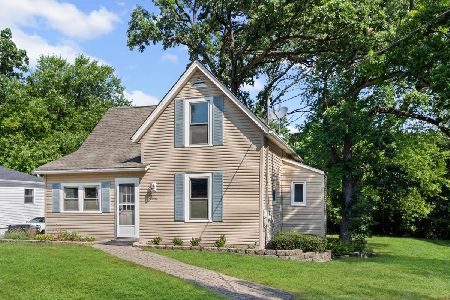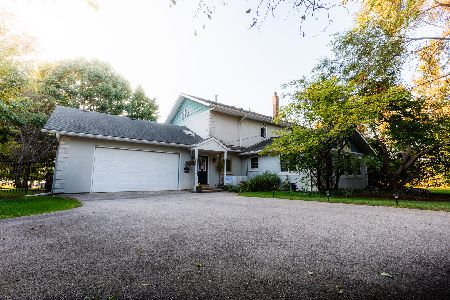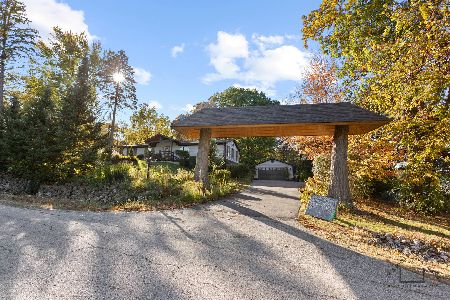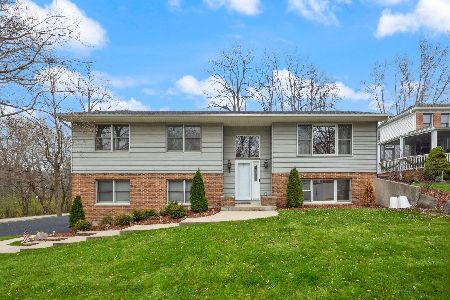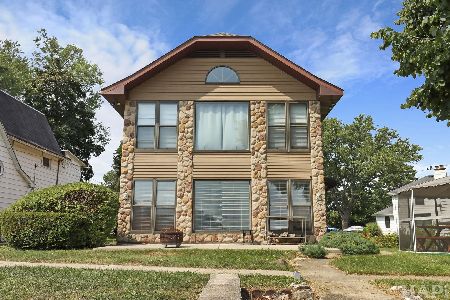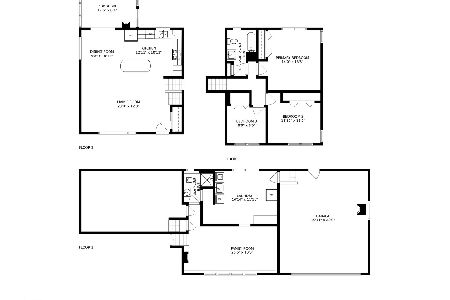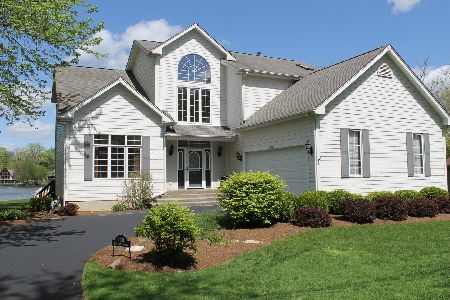1102 Bayview Court, Fox River Grove, Illinois 60021
$255,000
|
Sold
|
|
| Status: | Closed |
| Sqft: | 2,100 |
| Cost/Sqft: | $129 |
| Beds: | 2 |
| Baths: | 3 |
| Year Built: | 1980 |
| Property Taxes: | $11,131 |
| Days On Market: | 2206 |
| Lot Size: | 0,37 |
Description
Rustic riverfront living enjoyed here in your true log cabin on the Fox! Rare 2100+ sq ft home flaunts exposed timbers throughout, including a dramatic great room w/cathedral ceilings with log beams and priceless views of the river and nature. With 100' of river frontage comes a 450 sq ft deck leading to your 39' pier. More peace and tranquility experienced in the heated sunroom overlooking the bay and Fox River. Both bedroom are huge, 22'X12' and have plenty of closet space. The 2nd bedroom could affordably be split into two. Meticulously maintained with no immediate needs: roof replaced in 2007, furnace & AC in 2008, windows in 2010, water conditioning system 2017, & kitchen appliances in 2018. Such a charming home and neighborhood along with highly acclaimed FRG schools and Cary-Grove High would make it a perfect place for the kids to grow up. Move in before boating season starts! Seller offering a $3000 credit for flooring replacement!
Property Specifics
| Single Family | |
| — | |
| Ranch | |
| 1980 | |
| None | |
| — | |
| Yes | |
| 0.37 |
| Mc Henry | |
| Konopaseks | |
| 0 / Not Applicable | |
| None | |
| Private Well | |
| Public Sewer | |
| 10605209 | |
| 2019151016 |
Nearby Schools
| NAME: | DISTRICT: | DISTANCE: | |
|---|---|---|---|
|
Grade School
Algonquin Road Elementary School |
3 | — | |
|
Middle School
Fox River Grove Jr Hi School |
3 | Not in DB | |
|
High School
Cary-grove Community High School |
155 | Not in DB | |
Property History
| DATE: | EVENT: | PRICE: | SOURCE: |
|---|---|---|---|
| 5 Jun, 2020 | Sold | $255,000 | MRED MLS |
| 22 Apr, 2020 | Under contract | $269,900 | MRED MLS |
| 8 Jan, 2020 | Listed for sale | $269,900 | MRED MLS |
Room Specifics
Total Bedrooms: 2
Bedrooms Above Ground: 2
Bedrooms Below Ground: 0
Dimensions: —
Floor Type: Carpet
Full Bathrooms: 3
Bathroom Amenities: Whirlpool,Separate Shower
Bathroom in Basement: 0
Rooms: Foyer,Heated Sun Room
Basement Description: Crawl
Other Specifics
| 2 | |
| Concrete Perimeter | |
| Concrete,Circular | |
| Deck, Patio, Boat Slip, Storms/Screens | |
| Chain of Lakes Frontage,River Front,Water View,Wooded | |
| 108X151X105X134 | |
| Unfinished | |
| Full | |
| Vaulted/Cathedral Ceilings, Skylight(s), First Floor Bedroom, First Floor Laundry, First Floor Full Bath | |
| Range, Microwave, Dishwasher, Refrigerator, Washer, Dryer | |
| Not in DB | |
| Lake, Water Rights, Street Lights, Street Paved | |
| — | |
| — | |
| Wood Burning |
Tax History
| Year | Property Taxes |
|---|---|
| 2020 | $11,131 |
Contact Agent
Nearby Similar Homes
Nearby Sold Comparables
Contact Agent
Listing Provided By
@properties

