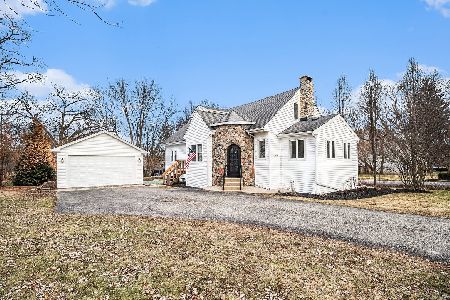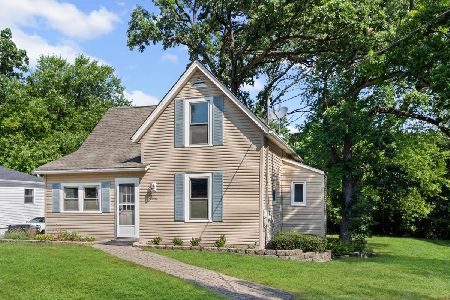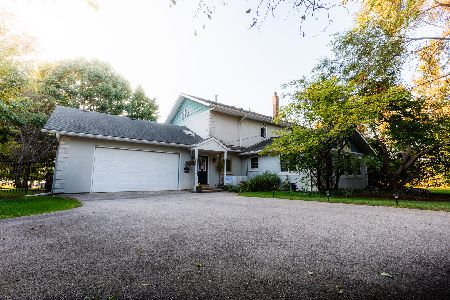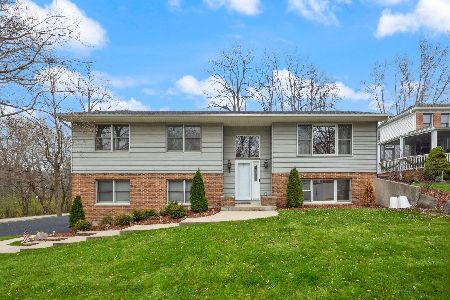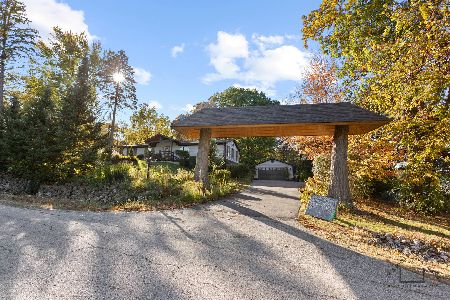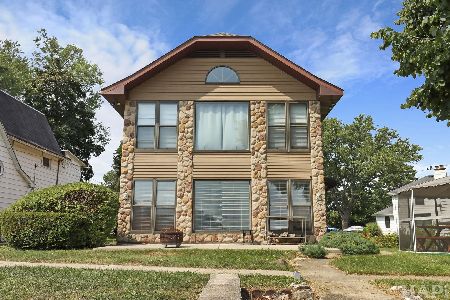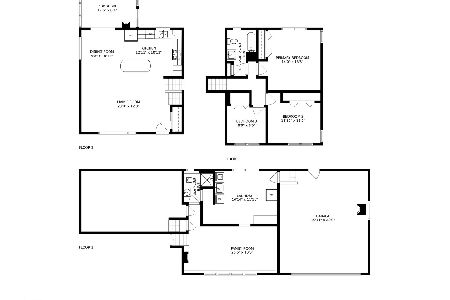1101 Bayview Court, Fox River Grove, Illinois 60021
$530,000
|
Sold
|
|
| Status: | Closed |
| Sqft: | 3,130 |
| Cost/Sqft: | $176 |
| Beds: | 3 |
| Baths: | 3 |
| Year Built: | 1998 |
| Property Taxes: | $15,204 |
| Days On Market: | 1698 |
| Lot Size: | 0,43 |
Description
Elegant Waterfront Beauty in Fox River Grove! Impeccable 3 bedroom/2.1 Bath Custom Home. Enter into the Open 2-Story Foyer with Slate Flooring, Separate Formal Living & Dining Rooms with Hardwood Floors, Vaulted Ceiling, and Bay Window. Open White on White Kitchen with Stainless Steel Appliances and Quartz Counters overlooking the Great Room with 10 Ft. Ceilings, Recessed Lighting, Wood burning Fireplace and Custom Built ins. Wall of Windows for Impeccable views of the Fox River and French Doors for access to the beautiful Outdoor Oasis with Huge Custom Deck, and Screened Gazebo. Elegant Stone Path to the Firepit area, Pier and Boathouse. Upstairs find Hardwood Floors, a Grand Master Retreat boasting a Private Master Bath with Separate Shower, and Walk in Closet. Spacious additional Bedrooms, Full Hall Bath and Smart 2nd Floor Laundry! Attached 2 Deep Oversized 2 Car Garage with plenty of Storage. Professionally landscaped grounds with mature trees and One of the Best Locations on the River. Bring your Pontoon! It's the Perfect Tranquil spot to call home and enjoy Outdoor fun!
Property Specifics
| Single Family | |
| — | |
| — | |
| 1998 | |
| None | |
| — | |
| Yes | |
| 0.43 |
| Mc Henry | |
| — | |
| — / Not Applicable | |
| None | |
| Private Well | |
| Public Sewer | |
| 11081372 | |
| 2019151019 |
Nearby Schools
| NAME: | DISTRICT: | DISTANCE: | |
|---|---|---|---|
|
Grade School
Algonquin Road Elementary School |
3 | — | |
|
Middle School
Fox River Grove Jr Hi School |
3 | Not in DB | |
|
High School
Cary-grove Community High School |
155 | Not in DB | |
Property History
| DATE: | EVENT: | PRICE: | SOURCE: |
|---|---|---|---|
| 1 Aug, 2012 | Sold | $298,000 | MRED MLS |
| 29 Jun, 2012 | Under contract | $324,999 | MRED MLS |
| 6 Apr, 2012 | Listed for sale | $324,999 | MRED MLS |
| 30 Jul, 2021 | Sold | $530,000 | MRED MLS |
| 9 Jun, 2021 | Under contract | $550,000 | MRED MLS |
| 30 May, 2021 | Listed for sale | $550,000 | MRED MLS |
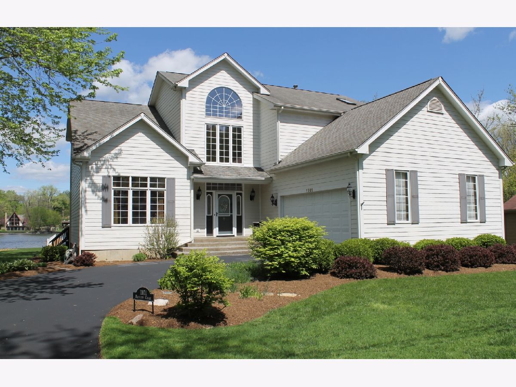
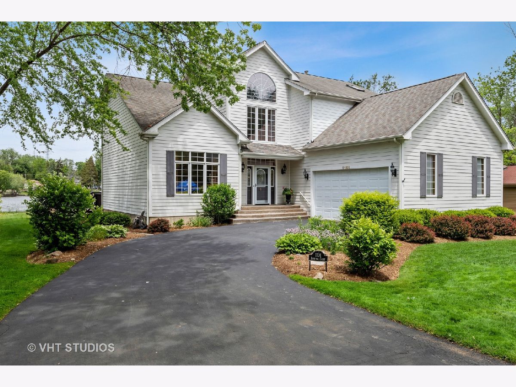
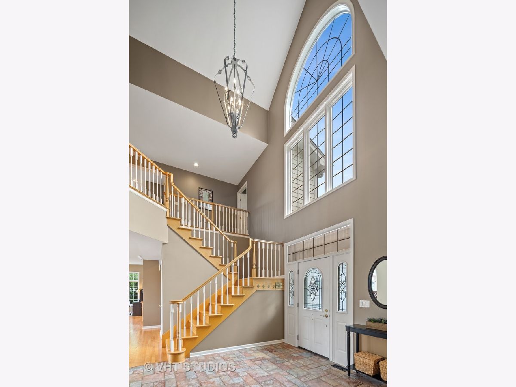
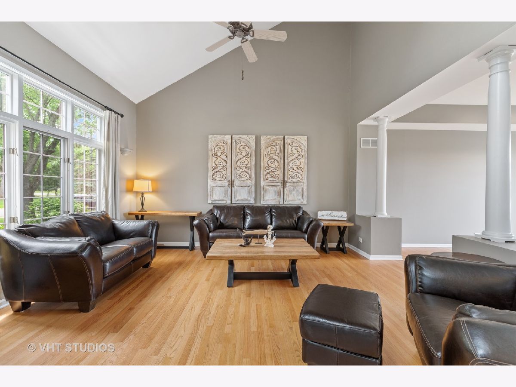

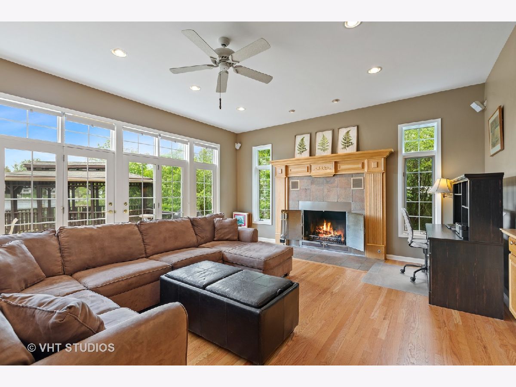
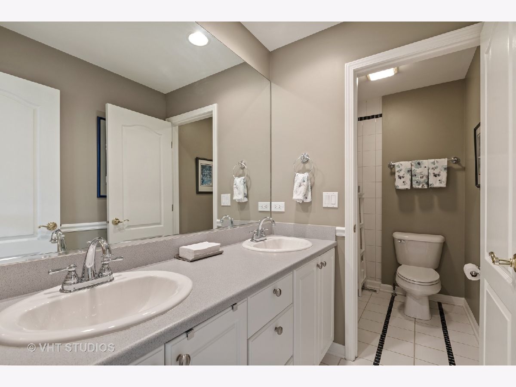
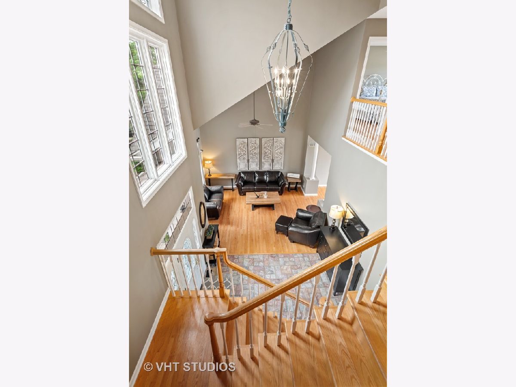
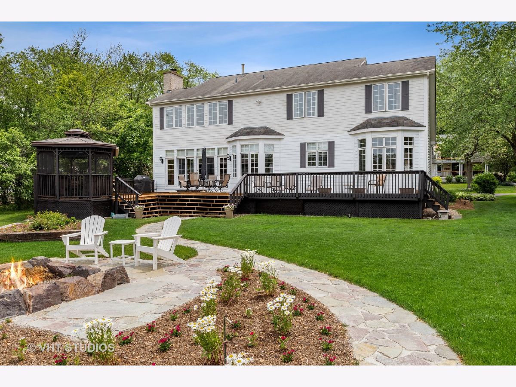
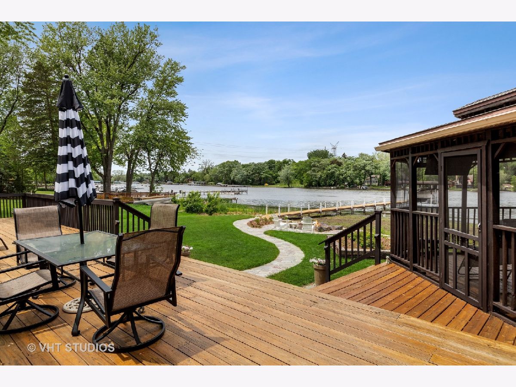
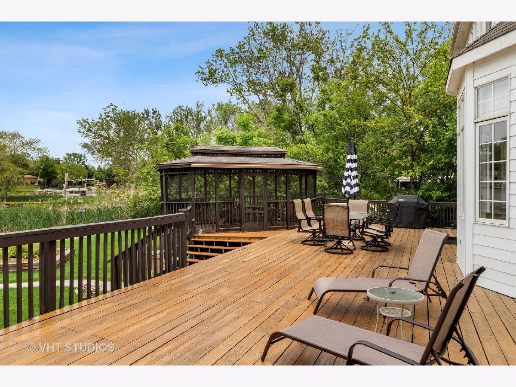
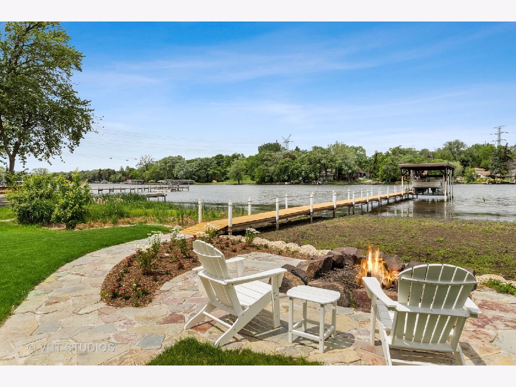
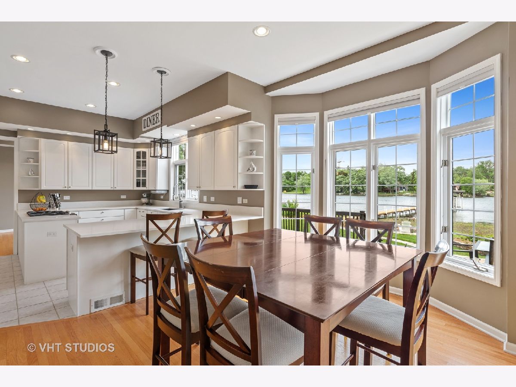
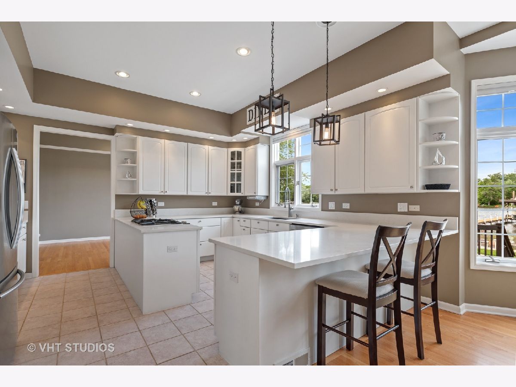
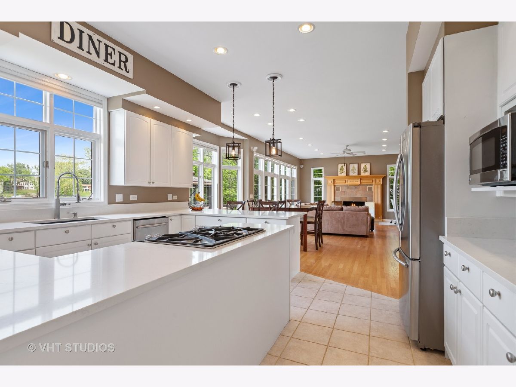
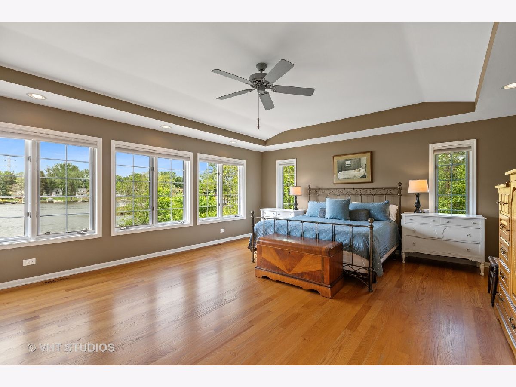
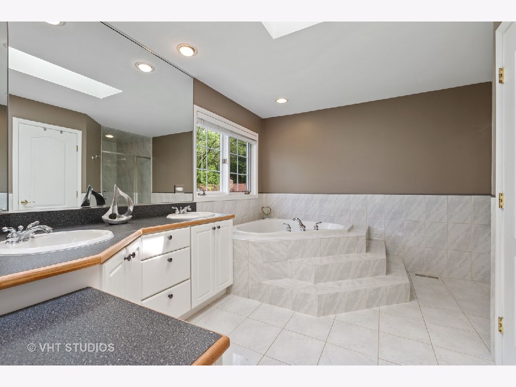
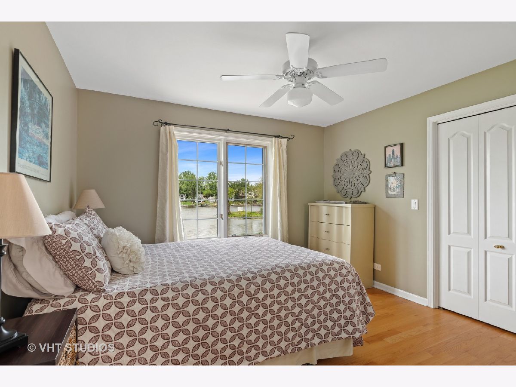
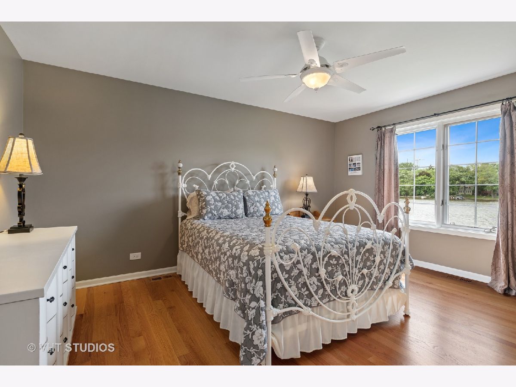
Room Specifics
Total Bedrooms: 3
Bedrooms Above Ground: 3
Bedrooms Below Ground: 0
Dimensions: —
Floor Type: Hardwood
Dimensions: —
Floor Type: Hardwood
Full Bathrooms: 3
Bathroom Amenities: Whirlpool,Separate Shower,Double Sink
Bathroom in Basement: 0
Rooms: Eating Area,Deck,Foyer
Basement Description: Crawl
Other Specifics
| 2.1 | |
| Concrete Perimeter | |
| Asphalt | |
| Deck, Storms/Screens, Fire Pit | |
| — | |
| 107 X 240 | |
| — | |
| Full | |
| Vaulted/Cathedral Ceilings, Hardwood Floors, Second Floor Laundry, Built-in Features, Walk-In Closet(s), Ceiling - 10 Foot, Open Floorplan | |
| Range, Microwave, Dishwasher, Refrigerator, Washer, Dryer, Disposal, Stainless Steel Appliance(s) | |
| Not in DB | |
| — | |
| — | |
| — | |
| Wood Burning, Attached Fireplace Doors/Screen |
Tax History
| Year | Property Taxes |
|---|---|
| 2012 | $13,843 |
| 2021 | $15,204 |
Contact Agent
Nearby Similar Homes
Nearby Sold Comparables
Contact Agent
Listing Provided By
Baird & Warner

