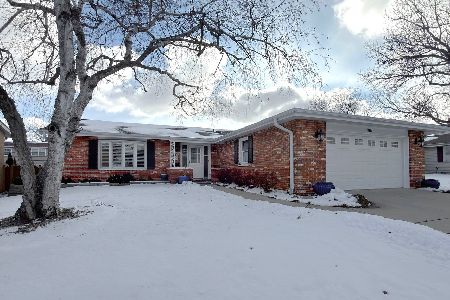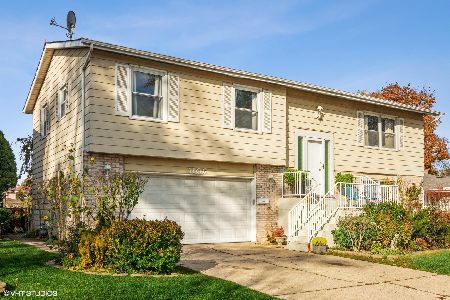1102 Cherrywood Drive, Mount Prospect, Illinois 60056
$365,000
|
Sold
|
|
| Status: | Closed |
| Sqft: | 2,216 |
| Cost/Sqft: | $169 |
| Beds: | 4 |
| Baths: | 3 |
| Year Built: | 1970 |
| Property Taxes: | $3,435 |
| Days On Market: | 1673 |
| Lot Size: | 0,17 |
Description
Great value home in Mount Prospect! Once you pull up you'll notice the professionally landscaped yard and large mature trees that make you call this place home. Upon walking into this split level home you'll automatically notice the large volume ceilings in the front living room connected to the open concept dining room. Head into the kitchen that has ample counter space with an eat in kitchen over looking the family room. Head upstairs to the upper level where you'll find all the large bedrooms with a hall bathroom, that has dual vanities. The oversized master is a great space to fit all your bedroom needs, bed set, night stands, dresser. An attached master bath that is able to accommodate ADA with a walk in shower. Head out side to the covered concrete patio enjoying an oasis of serenity escaping the hustle and bustle of the city! Located just 1.5 Miles to I-90 expressway, 5 minutes to Jewel-Osco, Starbucks, Chipotle, Meijer, Coopers Hawk, and only 4 miles away from Woodfield Mall!
Property Specifics
| Single Family | |
| — | |
| — | |
| 1970 | |
| — | |
| — | |
| No | |
| 0.17 |
| Cook | |
| Evergreen Woods | |
| 0 / Not Applicable | |
| — | |
| — | |
| — | |
| 11117300 | |
| 08152060250000 |
Nearby Schools
| NAME: | DISTRICT: | DISTANCE: | |
|---|---|---|---|
|
Grade School
John Jay Elementary School |
59 | — | |
|
Middle School
Holmes Junior High School |
59 | Not in DB | |
|
High School
Rolling Meadows High School |
214 | Not in DB | |
Property History
| DATE: | EVENT: | PRICE: | SOURCE: |
|---|---|---|---|
| 8 Dec, 2021 | Sold | $365,000 | MRED MLS |
| 22 Oct, 2021 | Under contract | $375,000 | MRED MLS |
| 6 Jul, 2021 | Listed for sale | $375,000 | MRED MLS |
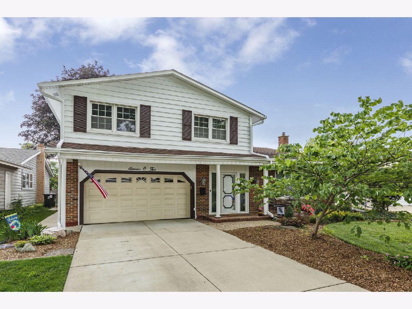
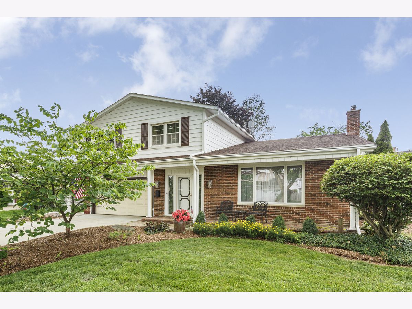
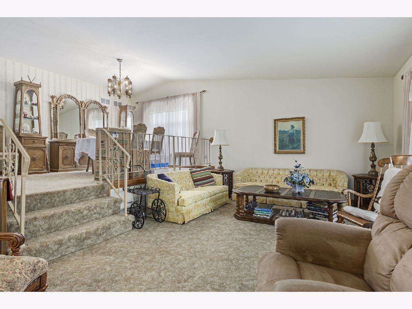
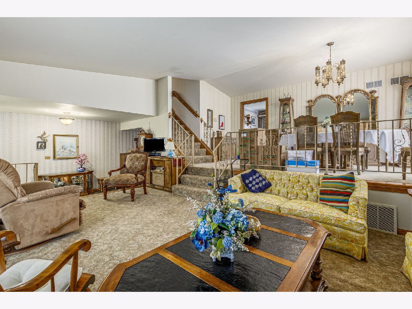
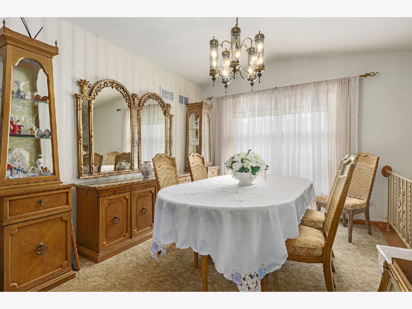
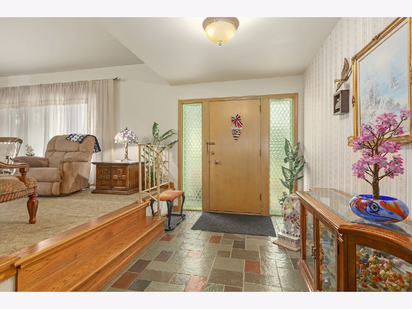
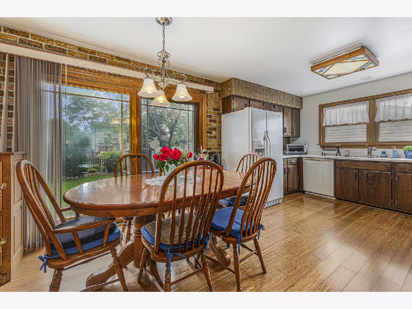
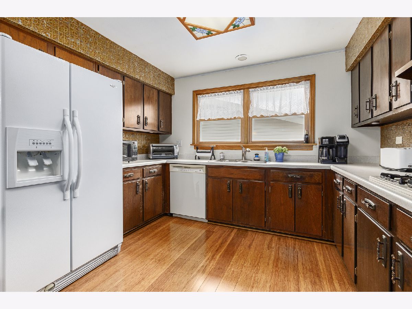
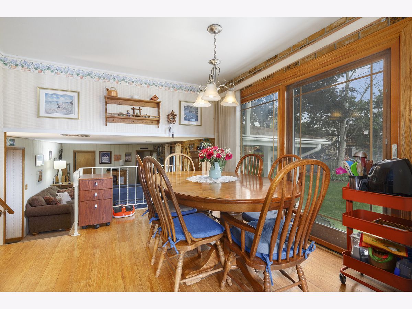
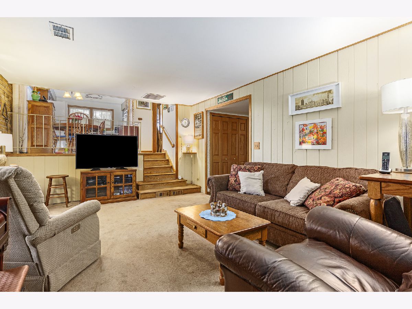
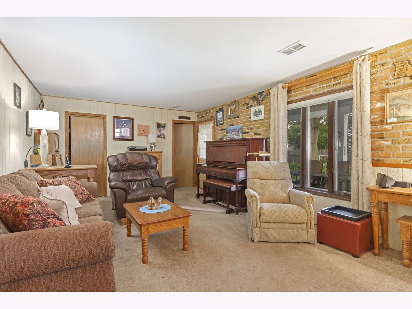
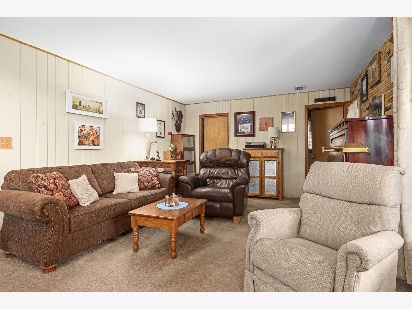
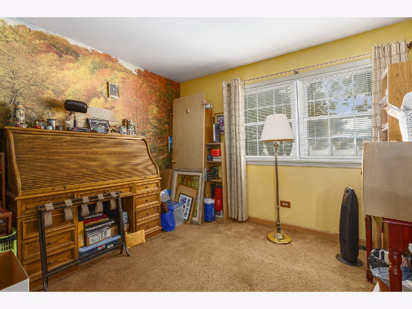
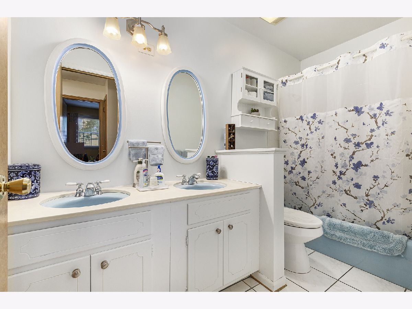
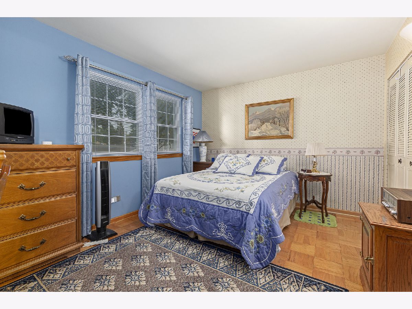
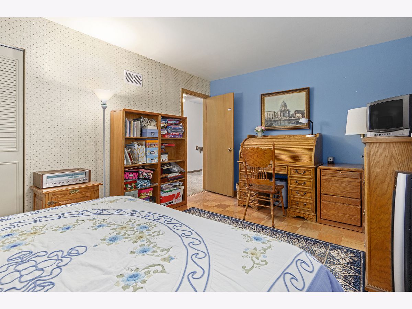
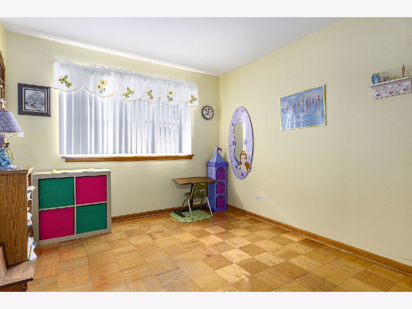
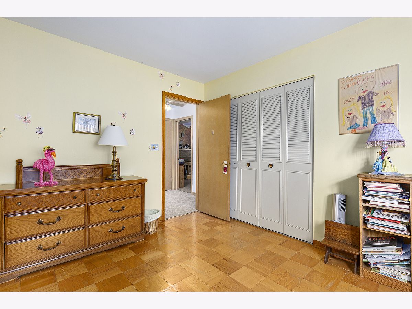
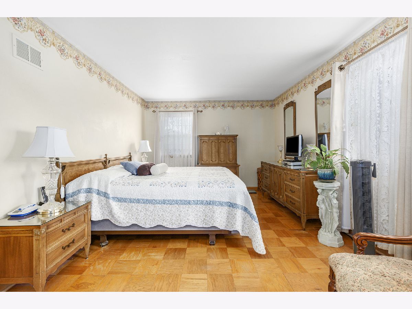
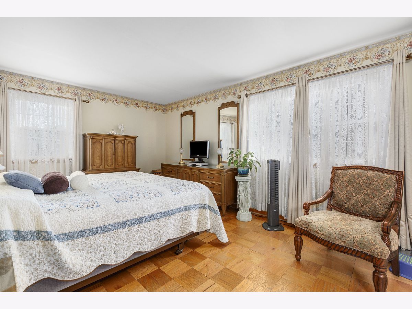
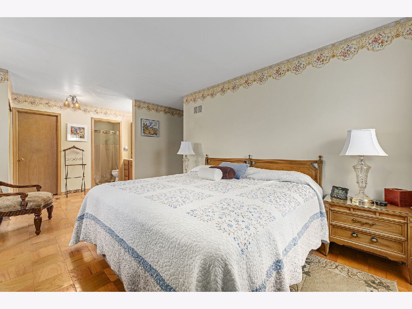
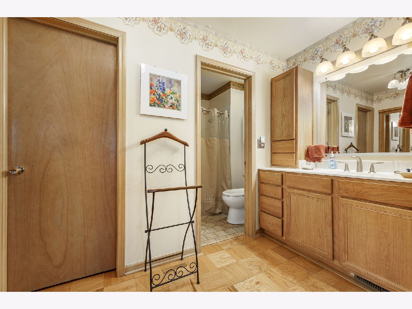
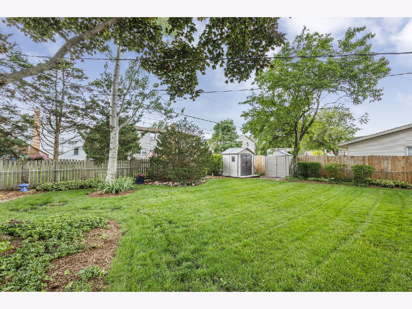
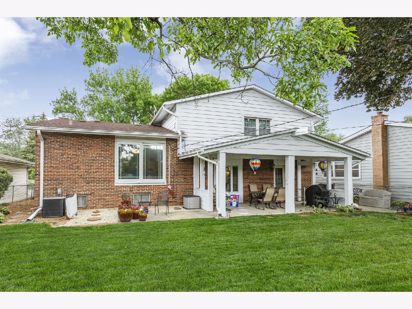
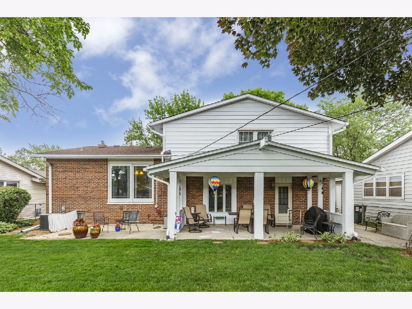
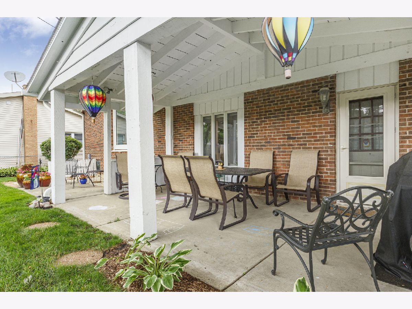
Room Specifics
Total Bedrooms: 4
Bedrooms Above Ground: 4
Bedrooms Below Ground: 0
Dimensions: —
Floor Type: —
Dimensions: —
Floor Type: —
Dimensions: —
Floor Type: —
Full Bathrooms: 3
Bathroom Amenities: —
Bathroom in Basement: 0
Rooms: —
Basement Description: —
Other Specifics
| 2 | |
| — | |
| — | |
| — | |
| — | |
| 122X60 | |
| — | |
| — | |
| — | |
| — | |
| Not in DB | |
| — | |
| — | |
| — | |
| — |
Tax History
| Year | Property Taxes |
|---|---|
| 2021 | $3,435 |
Contact Agent
Nearby Similar Homes
Nearby Sold Comparables
Contact Agent
Listing Provided By
john greene, Realtor


